Contemporary Exterior Design Ideas with Concrete Fiberboard Siding
Refine by:
Budget
Sort by:Popular Today
161 - 180 of 4,043 photos
Item 1 of 3
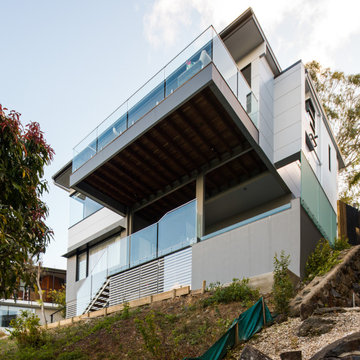
The owners approached me after they saw one of our designs on our website of a house design on a steep block of land. They liked it so much that they said they'd like to grab it and plonk it on their block. Naturally tho, they had different requirements and a different slope and the dimensions of the block were different. So we created a new house to suit their needs and they couldn't be happier. We have a large double garage on the left and an office/study on the right separated by a dramatic entry with a huge stone pillar as the focal statement. When entering the house we have an unusual angular entry that opens up to the spectacular ocean views of Mooloolaba and Alexandra Headland. A beautiful minimalist kitchen on the left with study nook and butlers pantry, a study nook for the budding chef, and a dining room that opens directly onto a large covered patio. On the right, with huge fixed glass panels is the living room that looks out over a full width day bed with storage under. Upstairs is the master suite with balcony, walk in robe and open ensuite. Downstairs is a fully self contained guest suite and plunge pool.

Having some fun with the back side of this townhouse by creating a pattern for the Hardie Board panels. Large windows lets lots of light in and yes, let the neighbors see inside. Light filtering shade are usually drawn down somewhat for privacy. Solar was added to the roof top where the HVAC units also live. Deep yellowy orange wall sconces from Barn Light Electric add some whimsy to the rear deck. The front of the home builds upon the vernacular of the area while the back pushes the envelope a bit, but not too much.
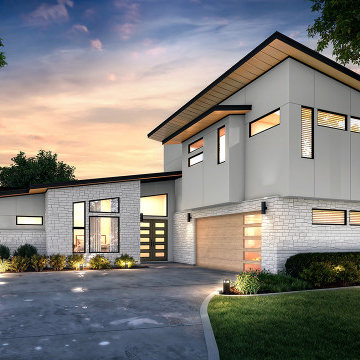
This is an example of a large contemporary three-storey beige house exterior in Austin with concrete fiberboard siding, a shed roof, a metal roof and a black roof.
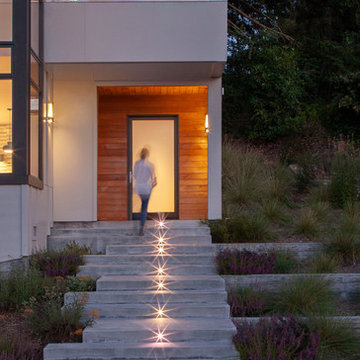
Ramsay Photography
Design ideas for a mid-sized contemporary two-storey grey house exterior in San Francisco with concrete fiberboard siding, a shed roof and a shingle roof.
Design ideas for a mid-sized contemporary two-storey grey house exterior in San Francisco with concrete fiberboard siding, a shed roof and a shingle roof.
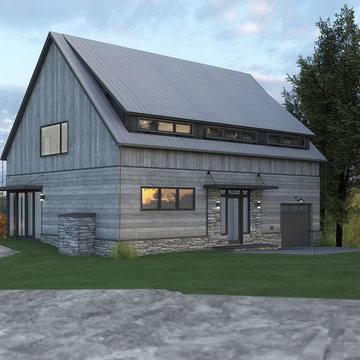
Photo of a mid-sized contemporary three-storey grey house exterior in New York with concrete fiberboard siding, a shed roof and a mixed roof.
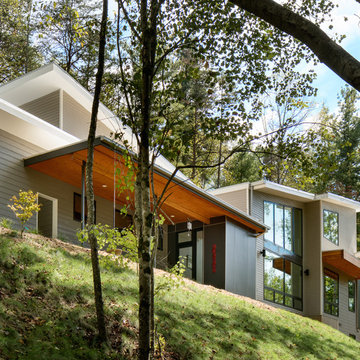
Deborah Scannell
Mid-sized contemporary two-storey grey house exterior in Other with concrete fiberboard siding, a shed roof and a metal roof.
Mid-sized contemporary two-storey grey house exterior in Other with concrete fiberboard siding, a shed roof and a metal roof.
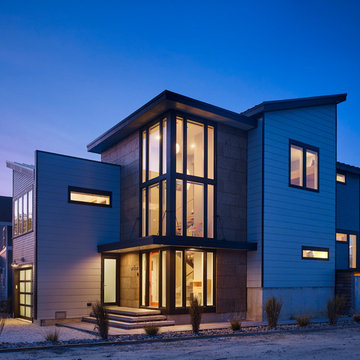
Todd Mason - Halkin Mason Photography
Design ideas for a small contemporary two-storey grey house exterior in Other with concrete fiberboard siding, a shed roof and a metal roof.
Design ideas for a small contemporary two-storey grey house exterior in Other with concrete fiberboard siding, a shed roof and a metal roof.
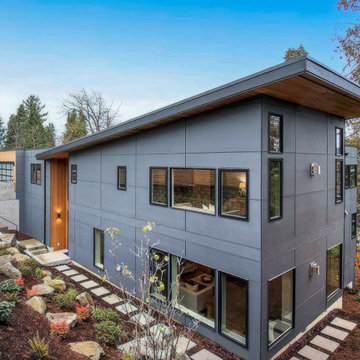
Home exterior with beautiful exposed wood eaves and entry with sconce, native landscaping and two car garage.
Large contemporary two-storey grey house exterior in Seattle with concrete fiberboard siding, a shed roof and a metal roof.
Large contemporary two-storey grey house exterior in Seattle with concrete fiberboard siding, a shed roof and a metal roof.
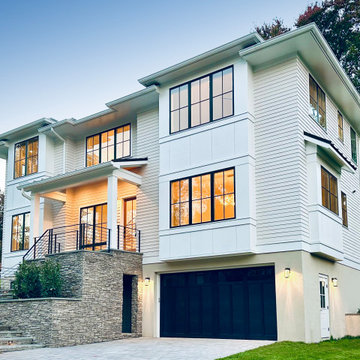
New Contemporary home with hip roofs, paneled box bays, stacked stone front porch, front garage at lower level.
Photo of a large contemporary three-storey beige house exterior in DC Metro with concrete fiberboard siding, a hip roof, a shingle roof, a grey roof and clapboard siding.
Photo of a large contemporary three-storey beige house exterior in DC Metro with concrete fiberboard siding, a hip roof, a shingle roof, a grey roof and clapboard siding.
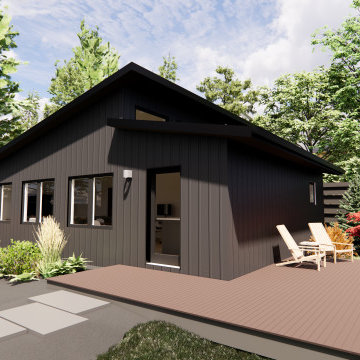
Exterior of 800 SF ADU. This project boasts a large vaulted living area with two bedrooms and one full bath.
Photo of a mid-sized contemporary one-storey black exterior in Portland with concrete fiberboard siding, a shed roof, a shingle roof, a black roof and board and batten siding.
Photo of a mid-sized contemporary one-storey black exterior in Portland with concrete fiberboard siding, a shed roof, a shingle roof, a black roof and board and batten siding.
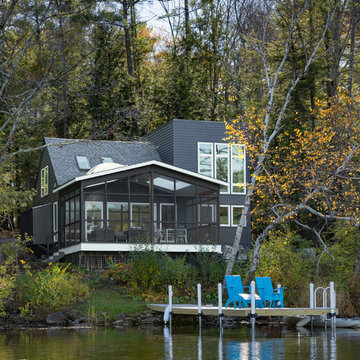
Lakehouse renovation exterior
Large contemporary two-storey grey house exterior in Boston with concrete fiberboard siding, a shingle roof and a gable roof.
Large contemporary two-storey grey house exterior in Boston with concrete fiberboard siding, a shingle roof and a gable roof.
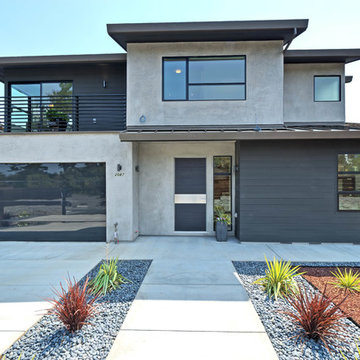
Mid-sized contemporary two-storey grey exterior in San Francisco with concrete fiberboard siding and a gable roof.
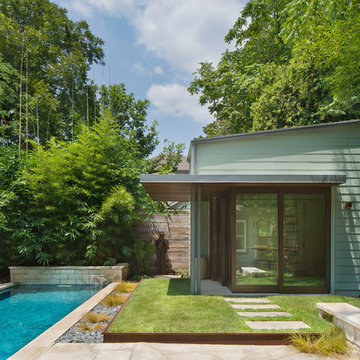
This is an example of a small contemporary one-storey green exterior in Austin with concrete fiberboard siding and a shed roof.
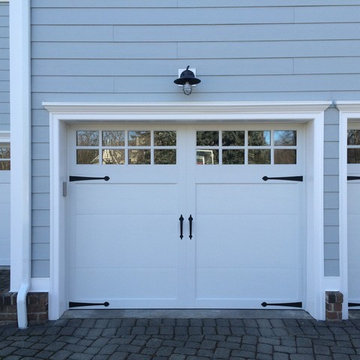
HardiePlank Smooth 7" Exposure (Light Mist)
Hardie NT3 Trim (Arctic White)
AZEK Full Cellulose PVC Trim, Corner, and Header profiles
5" Gutters & Downspouts (White)
Installed by American Home Contractors, Florham Park, NJ
Property located in Florham Park, NJ
www.njahc.com
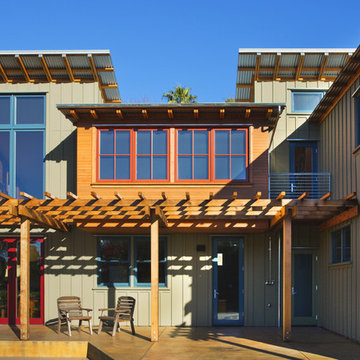
Straw-bale walls wrap the north and west, while the wood framed south wall opens up to the sun, bringing daylight deep into the living space via extensive glazing.
© www.edwardcaldwellphoto.com
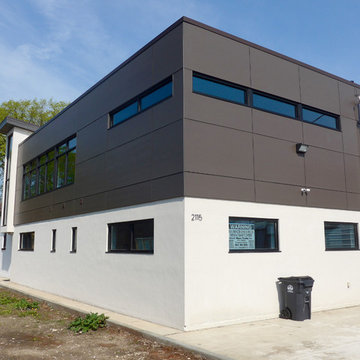
Evanston, IL 60201 Contemporary Style Remodel in James Hardie 4x10 Smooth Panel Siding in new ColorPlus Technology Color Rich Espresso.
Inspiration for a mid-sized contemporary two-storey brown house exterior in Chicago with concrete fiberboard siding and a shingle roof.
Inspiration for a mid-sized contemporary two-storey brown house exterior in Chicago with concrete fiberboard siding and a shingle roof.
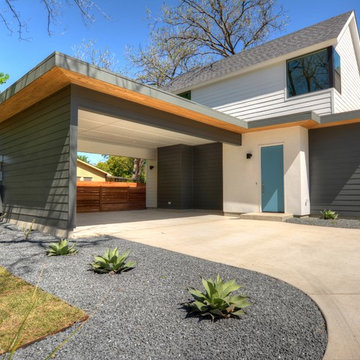
Shutterbug Studios
This is an example of a mid-sized contemporary two-storey grey house exterior in Austin with concrete fiberboard siding, a gable roof and a shingle roof.
This is an example of a mid-sized contemporary two-storey grey house exterior in Austin with concrete fiberboard siding, a gable roof and a shingle roof.
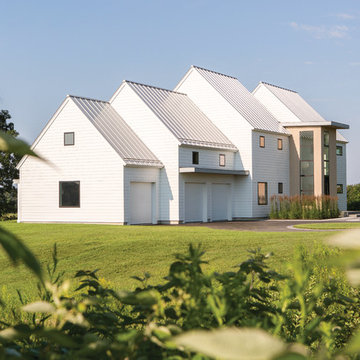
photo by Jeff Roberts
Design ideas for a large contemporary two-storey white exterior in Portland Maine with concrete fiberboard siding and a gable roof.
Design ideas for a large contemporary two-storey white exterior in Portland Maine with concrete fiberboard siding and a gable roof.
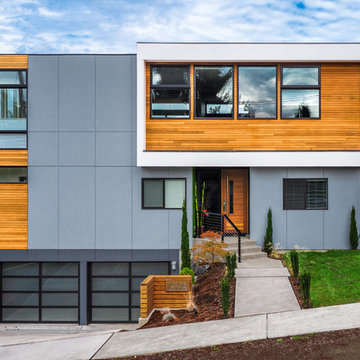
Exterior- Front
photo: Matthew Gallant
Inspiration for a mid-sized contemporary two-storey house exterior in Seattle with concrete fiberboard siding and a flat roof.
Inspiration for a mid-sized contemporary two-storey house exterior in Seattle with concrete fiberboard siding and a flat roof.
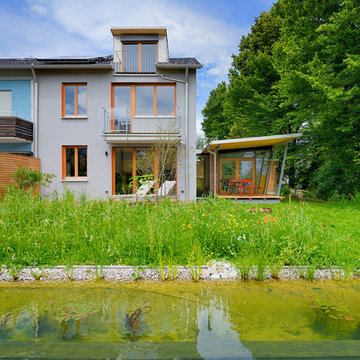
Michael Peters, Peters Fotodesign
Inspiration for a mid-sized contemporary three-storey grey exterior in Munich with concrete fiberboard siding and a gable roof.
Inspiration for a mid-sized contemporary three-storey grey exterior in Munich with concrete fiberboard siding and a gable roof.
Contemporary Exterior Design Ideas with Concrete Fiberboard Siding
9