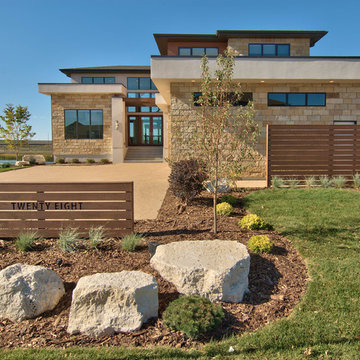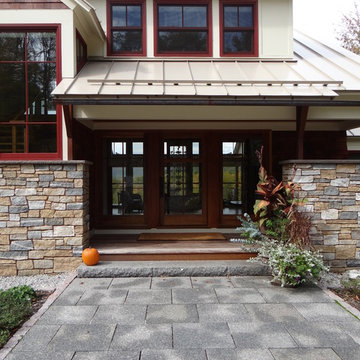Contemporary Exterior Design Ideas with Stone Veneer
Refine by:
Budget
Sort by:Popular Today
41 - 60 of 5,201 photos
Item 1 of 3
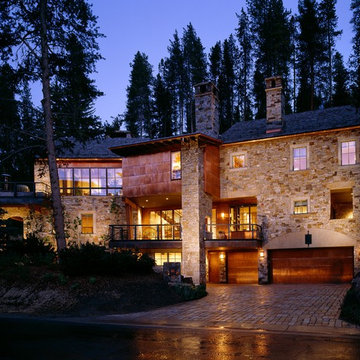
Subtle architectural lighting for this home accentuates it's contemporary architectural features. Architect Duane Piper created this masterpiece in the heart of Vail, CO. Interior are by Slifer Designs. Photo by David O. Marlow
Key Words Contemporary architecture; mountain contemporary architecture. architectural lighting design, Lighting, lighting design, lighting designer, cool lighting, warm lighting, decorative lighting, architectural lighting, light sconces, LED lighting, lighting detail, wall grazing light, under light, back light, up light, texture lighting, lighting arrangement, wall sconces, art lighting, ambient lighting, efficient lighting, designer lighting, modern lighting design, contemporary lighting design, professional lighting designer, cove lighting, niche lighting, Vail lighting, Vail House, Vail Colorado Vail
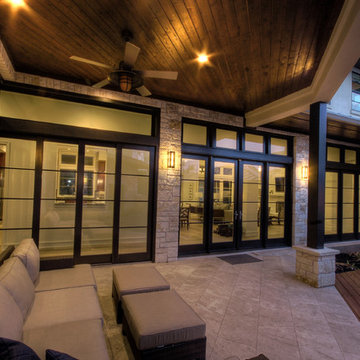
This Westlake site posed several challenges that included managing a sloping lot and capturing the views of downtown Austin in specific locations on the lot, while staying within the height restrictions. The service and garages split in two, buffering the less private areas of the lot creating an inner courtyard. The ancillary rooms are organized around this court leading up to the entertaining areas. The main living areas serve as a transition to a private natural vegetative bluff on the North side. Breezeways and terraces connect the various outdoor living spaces feeding off the great room and dining, balancing natural light and summer breezes to the interior spaces. The private areas are located on the upper level, organized in an inverted “u”, maximizing the best views on the lot. The residence represents a programmatic collaboration of the clients’ needs and subdivision restrictions while engaging the unique features of the lot.
Built by Butterfield Custom Homes
Photography by Adam Steiner

Inspiration for a contemporary barndominium
Design ideas for a large contemporary one-storey white house exterior in Austin with stone veneer, a metal roof and a black roof.
Design ideas for a large contemporary one-storey white house exterior in Austin with stone veneer, a metal roof and a black roof.
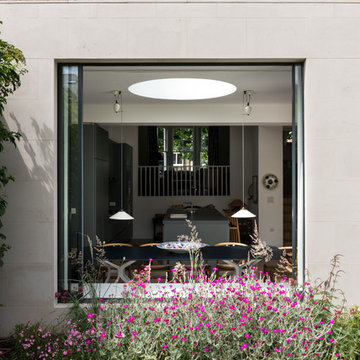
A magnificent window with its wonderful generous proportions gives you all the joys of the garden whilst sitting at the dining table or working in your kitchen.
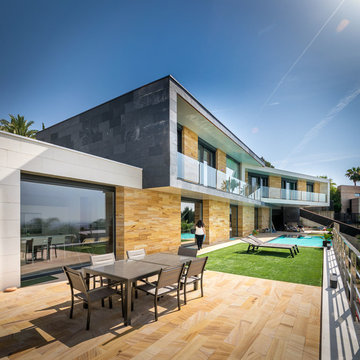
David Jiménez
Large contemporary two-storey exterior in Barcelona with stone veneer and a flat roof.
Large contemporary two-storey exterior in Barcelona with stone veneer and a flat roof.
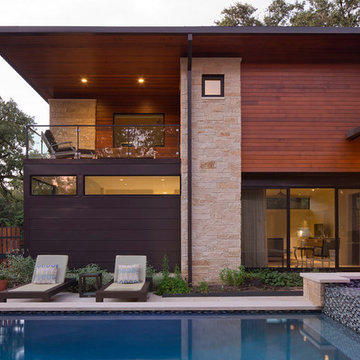
Paul Bardagjy Photography
This is an example of a mid-sized contemporary two-storey exterior in Austin with stone veneer and a hip roof.
This is an example of a mid-sized contemporary two-storey exterior in Austin with stone veneer and a hip roof.
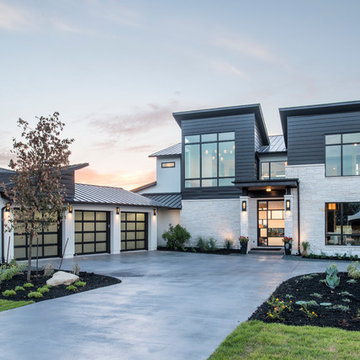
Merrick Ales Photography
Expansive contemporary two-storey white exterior in Austin with stone veneer.
Expansive contemporary two-storey white exterior in Austin with stone veneer.
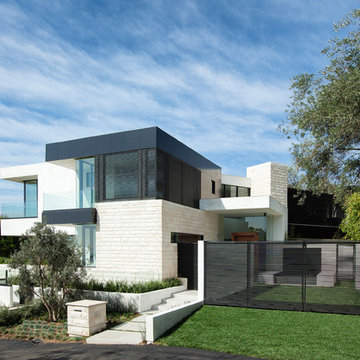
This is an example of a contemporary two-storey white exterior in Los Angeles with stone veneer and a flat roof.
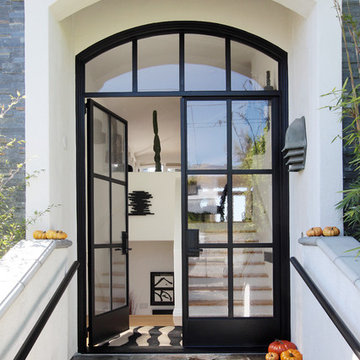
Inspiration for a mid-sized contemporary grey house exterior in San Diego with stone veneer.

Who says green and sustainable design has to look like it? Designed to emulate the owner’s favorite country club, this fine estate home blends in with the natural surroundings of it’s hillside perch, and is so intoxicatingly beautiful, one hardly notices its numerous energy saving and green features.
Durable, natural and handsome materials such as stained cedar trim, natural stone veneer, and integral color plaster are combined with strong horizontal roof lines that emphasize the expansive nature of the site and capture the “bigness” of the view. Large expanses of glass punctuated with a natural rhythm of exposed beams and stone columns that frame the spectacular views of the Santa Clara Valley and the Los Gatos Hills.
A shady outdoor loggia and cozy outdoor fire pit create the perfect environment for relaxed Saturday afternoon barbecues and glitzy evening dinner parties alike. A glass “wall of wine” creates an elegant backdrop for the dining room table, the warm stained wood interior details make the home both comfortable and dramatic.
The project’s energy saving features include:
- a 5 kW roof mounted grid-tied PV solar array pays for most of the electrical needs, and sends power to the grid in summer 6 year payback!
- all native and drought-tolerant landscaping reduce irrigation needs
- passive solar design that reduces heat gain in summer and allows for passive heating in winter
- passive flow through ventilation provides natural night cooling, taking advantage of cooling summer breezes
- natural day-lighting decreases need for interior lighting
- fly ash concrete for all foundations
- dual glazed low e high performance windows and doors
Design Team:
Noel Cross+Architects - Architect
Christopher Yates Landscape Architecture
Joanie Wick – Interior Design
Vita Pehar - Lighting Design
Conrado Co. – General Contractor
Marion Brenner – Photography
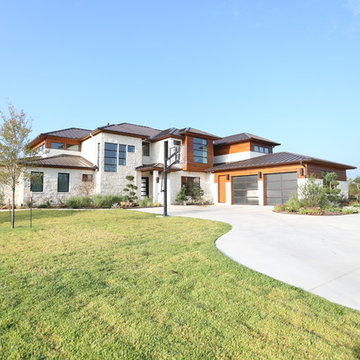
Jordan Kokel
Inspiration for a mid-sized contemporary two-storey white house exterior in Dallas with stone veneer, a hip roof and a metal roof.
Inspiration for a mid-sized contemporary two-storey white house exterior in Dallas with stone veneer, a hip roof and a metal roof.
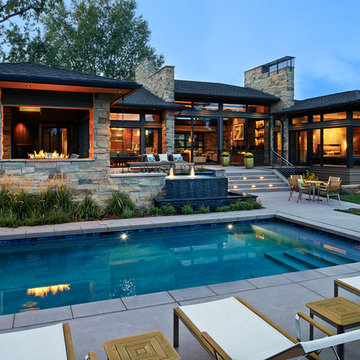
Ron Ruscio
Photo of a large contemporary one-storey multi-coloured house exterior in Denver with stone veneer, a hip roof and a shingle roof.
Photo of a large contemporary one-storey multi-coloured house exterior in Denver with stone veneer, a hip roof and a shingle roof.
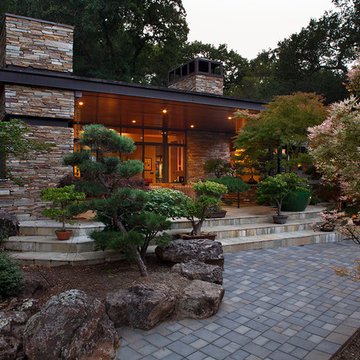
Photo of a contemporary exterior in San Francisco with stone veneer.
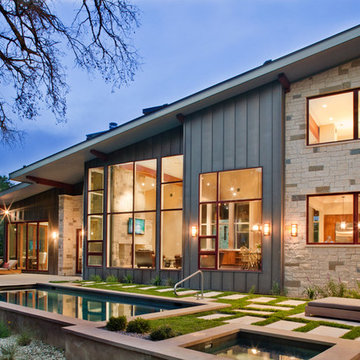
Entirely off the grid, this sleek contemporary is an icon for energy efficiency. Sporting an extensive photovoltaic system, rainwater collection system, and passive heating and cooling, this home will stand apart from its neighbors for many years to come.
Published:
Austin-San Antonio Urban Home, April/May 2014
Photo Credit: Coles Hairston
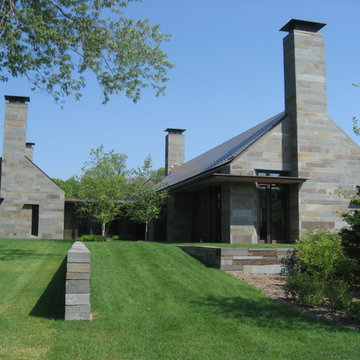
Inspiration for a contemporary exterior in Minneapolis with stone veneer and a gable roof.
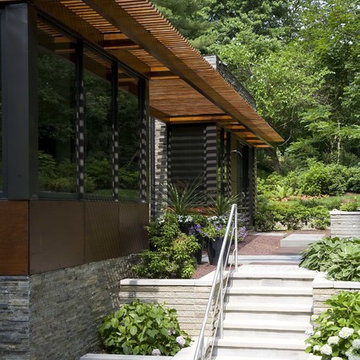
This is an example of a large contemporary one-storey grey exterior in New York with stone veneer and a flat roof.
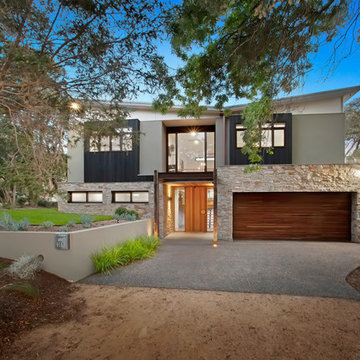
Derek Rowen
Large contemporary split-level house exterior in Melbourne with stone veneer, a gable roof and a metal roof.
Large contemporary split-level house exterior in Melbourne with stone veneer, a gable roof and a metal roof.
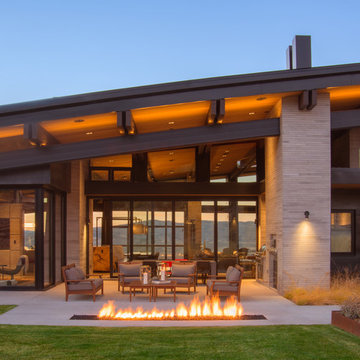
The indoor-outdoor living area has a fireplace and a fire pit.
Landscape Design and Photo by Design Workshop, Aspen, Colorado.
Design ideas for an expansive contemporary one-storey grey house exterior in Salt Lake City with stone veneer, a shed roof and a tile roof.
Design ideas for an expansive contemporary one-storey grey house exterior in Salt Lake City with stone veneer, a shed roof and a tile roof.
Contemporary Exterior Design Ideas with Stone Veneer
3
