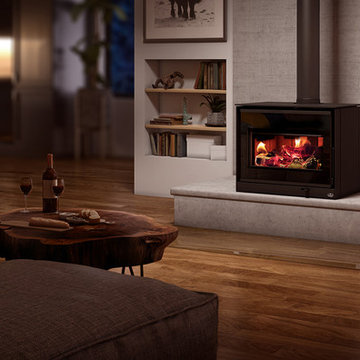Family Room
Refine by:
Budget
Sort by:Popular Today
121 - 140 of 738 photos
Item 1 of 3
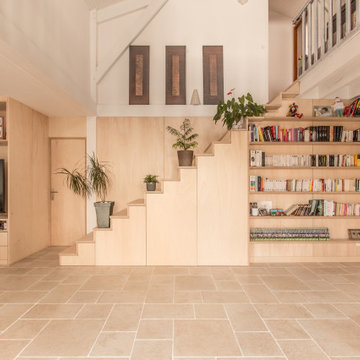
« Meuble cloison » traversant séparant l’espace jour et nuit incluant les rangements de chaque pièces.
Design ideas for a large contemporary open concept family room in Bordeaux with a library, multi-coloured walls, travertine floors, a wood stove, a built-in media wall, beige floor, exposed beam and wood walls.
Design ideas for a large contemporary open concept family room in Bordeaux with a library, multi-coloured walls, travertine floors, a wood stove, a built-in media wall, beige floor, exposed beam and wood walls.
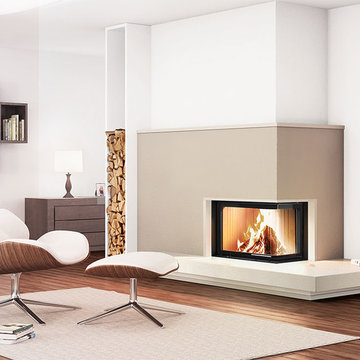
Mid-sized contemporary open concept family room in Munich with white walls, dark hardwood floors, a wood stove, a plaster fireplace surround, no tv and brown floor.
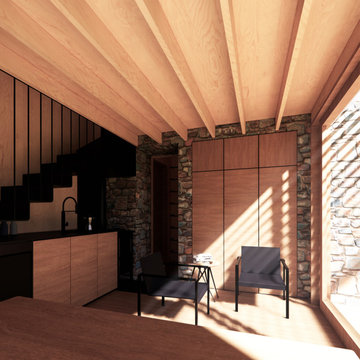
Approved Stargazing Eco Cabin - Under Construction
Small contemporary loft-style family room in Other with light hardwood floors, a wood stove, no tv, wood and wood walls.
Small contemporary loft-style family room in Other with light hardwood floors, a wood stove, no tv, wood and wood walls.
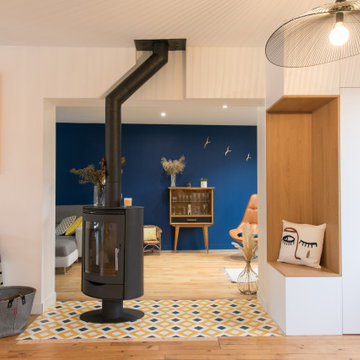
Agrandissement avec poêle à bois central qui pivote à 360 degrès
Contemporary open concept family room with a library, blue walls, light hardwood floors, a wood stove and yellow floor.
Contemporary open concept family room with a library, blue walls, light hardwood floors, a wood stove and yellow floor.
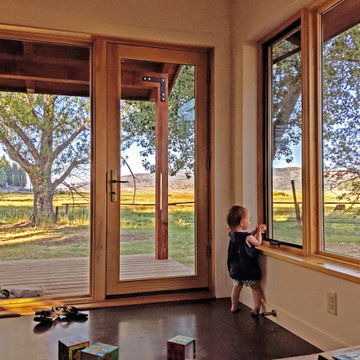
Small contemporary enclosed family room in San Francisco with white walls, concrete floors, a wood stove and grey floor.
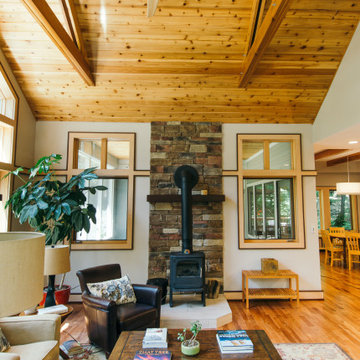
Family Room and open concept Kitchen
Design ideas for a large contemporary open concept family room in Other with green walls, medium hardwood floors, a wood stove, brown floor and vaulted.
Design ideas for a large contemporary open concept family room in Other with green walls, medium hardwood floors, a wood stove, brown floor and vaulted.
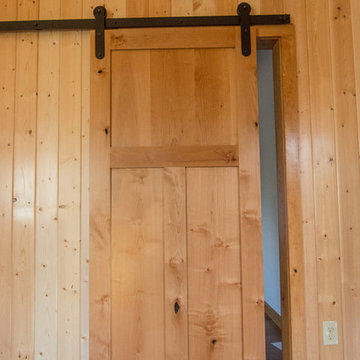
Door opens into bedroom from open living space. This eight foot barndoor is frame and panel construction, finished clear stain.
Inspiration for a mid-sized contemporary open concept family room in Other with a wood stove.
Inspiration for a mid-sized contemporary open concept family room in Other with a wood stove.
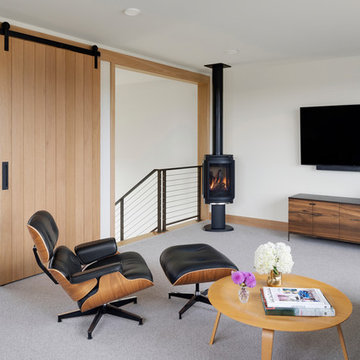
Design ideas for a contemporary enclosed family room in Minneapolis with white walls, carpet, grey floor, a wood stove and a wall-mounted tv.
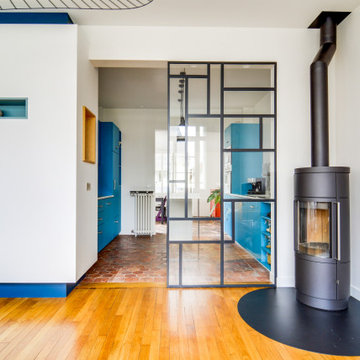
This is an example of a mid-sized contemporary open concept family room in Paris with white walls, light hardwood floors, a wood stove, a metal fireplace surround, no tv and brown floor.
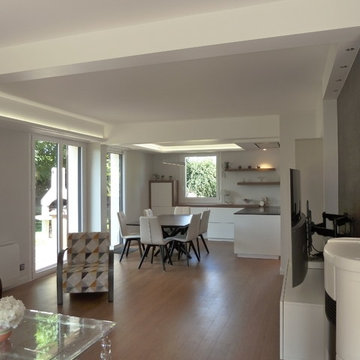
salle à manger Lydie GATIGNOL
Contemporary open concept family room in Angers with white walls, light hardwood floors, a wood stove and a wall-mounted tv.
Contemporary open concept family room in Angers with white walls, light hardwood floors, a wood stove and a wall-mounted tv.
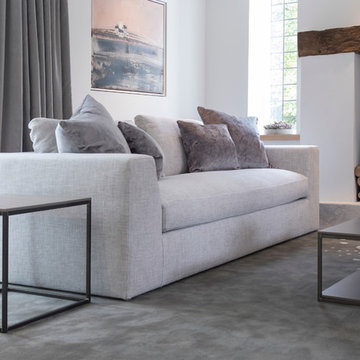
A once dark dated small room has now been transformed into a natural light filled space in this total home renovation. Working with Llama Architects and Llama Projects on the total renovation of this wonderfully located property. Opening up the existing ground floor and creating a new stunning entrance hallway allowed us to create a more open plan, beautifully natual light filled elegant Family / Morning Room near to the fabulous B3 Bulthaup newly installed kitchen. Working with the clients existing wood burner & art work we created a stylish cosy area with all new large format tiled flooring, plastered in fireplace, replacing the exposed brick and chunky oak window cills throughout. Stylish furniture and lighting design in calming soft colour tones to compliment the new interior scheme. This room now is a wonderfully functioning part of the homes newly renovated floor plan. A few Before images are at the end of the album.
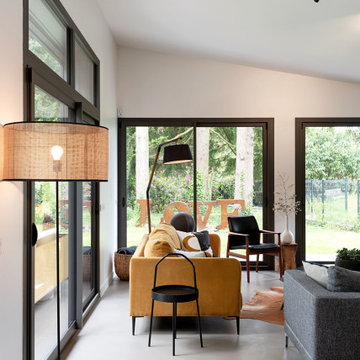
Maison contemporaine avec bardage bois ouverte sur la nature
Design ideas for an expansive contemporary open concept family room in Paris with white walls, concrete floors, a wood stove, a metal fireplace surround, a freestanding tv and grey floor.
Design ideas for an expansive contemporary open concept family room in Paris with white walls, concrete floors, a wood stove, a metal fireplace surround, a freestanding tv and grey floor.
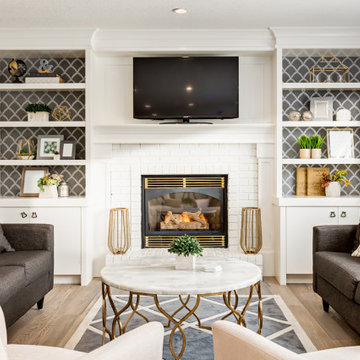
Inspiration for a contemporary open concept family room in Calgary with grey walls, light hardwood floors, a wood stove, a brick fireplace surround, a built-in media wall and beige floor.
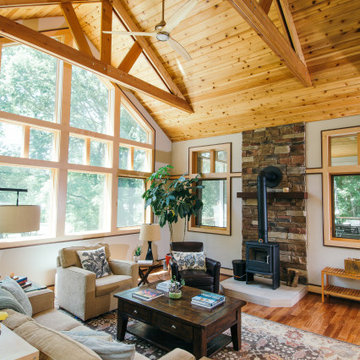
Family Room and open concept Kitchen
This is an example of a large contemporary open concept family room in Other with green walls, medium hardwood floors, a wood stove, brown floor and vaulted.
This is an example of a large contemporary open concept family room in Other with green walls, medium hardwood floors, a wood stove, brown floor and vaulted.
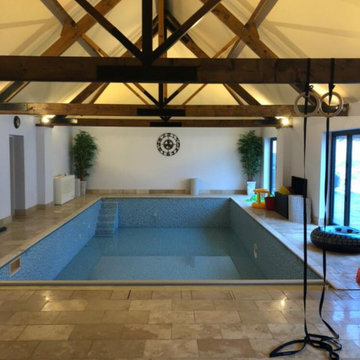
Our clients were keen to get more from this space. They didn't use the pool so were looking for a space that they could get more use out of. Big entertainers they wanted a multifunctional space that could accommodate many guests at a time. The space has be redesigned to incorporate a home bar area, large dining space and lounge and sitting space as well as dance floor.
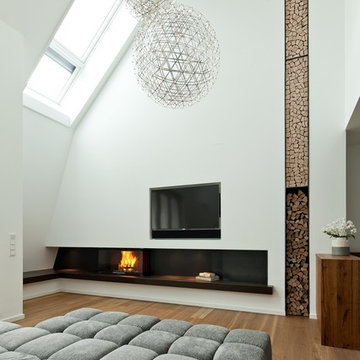
Andreas Zapfe, www.objektphoto.com
Inspiration for a large contemporary loft-style family room in Munich with white walls, medium hardwood floors, a wood stove, a plaster fireplace surround, a wall-mounted tv and brown floor.
Inspiration for a large contemporary loft-style family room in Munich with white walls, medium hardwood floors, a wood stove, a plaster fireplace surround, a wall-mounted tv and brown floor.
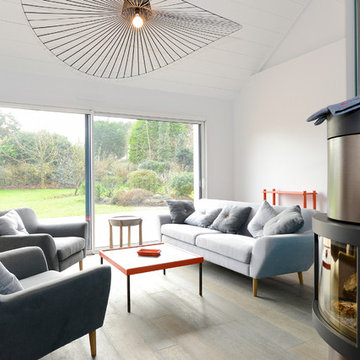
Le client souhaitait créer un habitat indépendant pour les membres de sa famille pendant les séjours de vacances d’été pour cette maison de bord de mer. L’extension a donc été créée sans mur commun, reliée seulement par un chemin abrité afin d’apporter autonomie et intimité à ses occupants. Le garage de cette maison permettra également de ranger du matériel de planchiste.
La construction a été réalisée avec le procédé Biplan, mur composé de deux parois ITE dans laquelle on coule le béton, le projet est donc en isolation extérieure reprenant la volumétrie de la maison existante. Cela a permis une rapidité d’exécution et un résultat thermique performant.
La maison se compose d’une pièce à vivre de 35m², de 2 chambres et d’une salle d’eau. Armand Sarlangue
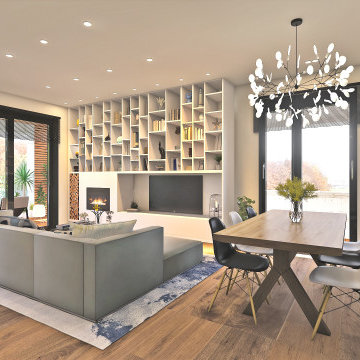
Vista del living y dining como un solo espacio abierto donde predomina el azul, madera de roble del suelo y librería blanca con la chimenea integrada.
View of the living and dining room as a single open space where blue, oak wood on the floor and white bookcase with integrated fireplace predominate.
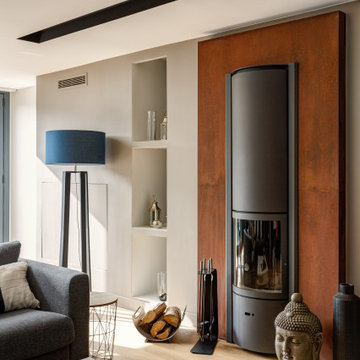
Inspiration for a large contemporary open concept family room in Paris with beige walls, light hardwood floors, a wood stove, a metal fireplace surround, a freestanding tv and brown floor.
7
