Modern Family Room Design Photos with a Wood Stove
Refine by:
Budget
Sort by:Popular Today
1 - 20 of 203 photos
Item 1 of 3
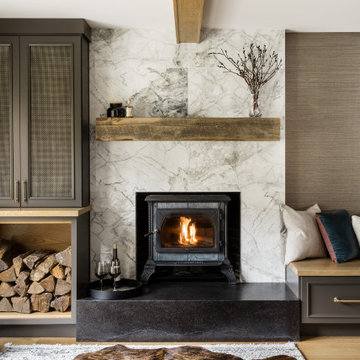
Design ideas for a modern family room in Boston with a wood stove, a tile fireplace surround and exposed beam.
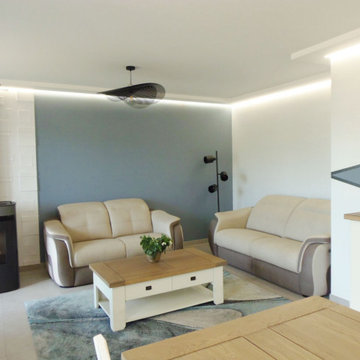
Inspiration for a mid-sized modern open concept family room in Angers with beige walls, ceramic floors, a wood stove, a freestanding tv, grey floor and recessed.
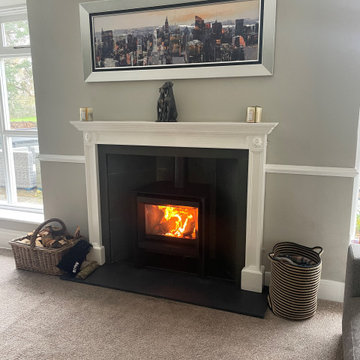
This traditional fireplace surround is paired with a modern style wood-burning stove. Both are complimented by slate hearths and slips fabricated in-house.
For all project enquires please get in touch. We would love to help you.
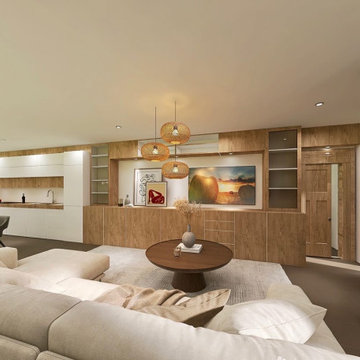
Projet maison neuve Bohême moderne: Présentation en 3D pour une futur maison moderne à toit plat.
- Deco style bohème moderne un peu épuré pas de meubles inutiles.
-Une pièce de vie toute en longueurs, cuisine blanche et chêne avec îlot se terminant en table.
-Meuble du salon dans la continuité de la cuisine comprenant buffet bibliothèque et meuble
?? vous vous aimez ?

We haven't shared a project in a while so here is a good one to show off.?
This living room gives off such a cozy yet sophisticated look to it. Our favorite part has to be the shiplap in between the beams, that detail adds so much character to this room and its hard not to fall in love with this remodel.
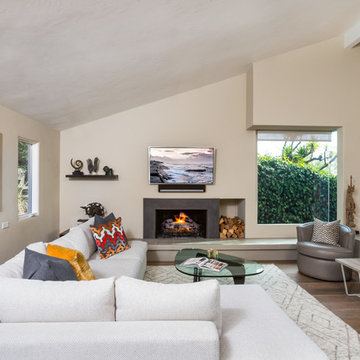
This is an example of a large modern open concept family room in Santa Barbara with beige walls, dark hardwood floors and a wood stove.
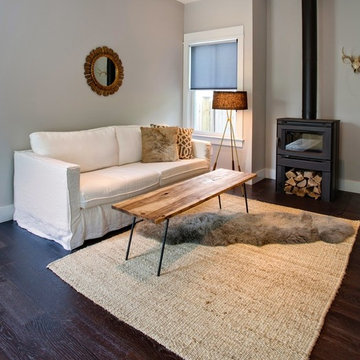
David Fell
Small modern open concept family room in Boston with grey walls, dark hardwood floors, a wood stove, a wall-mounted tv and brown floor.
Small modern open concept family room in Boston with grey walls, dark hardwood floors, a wood stove, a wall-mounted tv and brown floor.
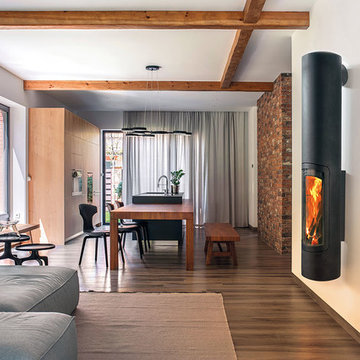
CHEMINÉE DESIGN MURALE AU BOIS
La version murale du Slimfocus a été conçue pour répondre aux demandes d'un Slimfocus raccordable à un conduit en façade. Aussi épuré qu'en version centrale, ce modèle joint la sobriété et la concision d'un haut-relief à des performances thermiques d'exception.
___________________________________________
WALL MOUNTED FIREPLACE
To respond to the demand for a Slimfocus that could be connected to an outside flue, Focus developed a wall version of this model. As streamline as the central version, the wall Slimfocus unites the elegance and clarity of a high-relief sculpture with exceptional heat performance.
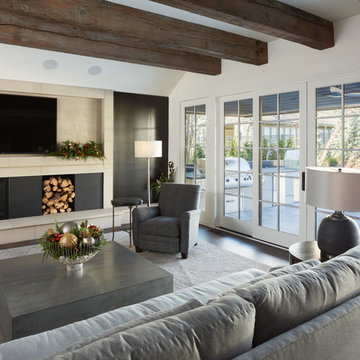
Alistair Tutton Photography, Inc.
Mid-sized modern open concept family room in Kansas City with grey walls, dark hardwood floors, a wood stove, a stone fireplace surround, a wall-mounted tv and brown floor.
Mid-sized modern open concept family room in Kansas City with grey walls, dark hardwood floors, a wood stove, a stone fireplace surround, a wall-mounted tv and brown floor.
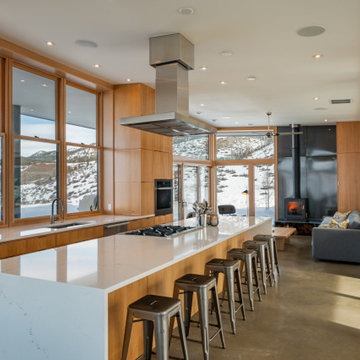
Mid-sized modern open concept family room in Seattle with brown walls, concrete floors, a wood stove, a metal fireplace surround and grey floor.
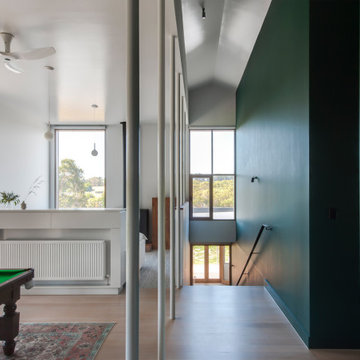
The pool table space and hallway merge with the stair down to the lower level and access to the west facing verandah is immediate for summer afternoons.
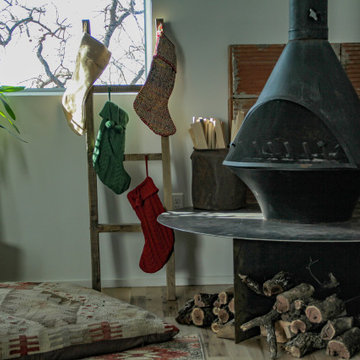
Elevated malm style wood burning fireplace with brick backing. Red oak unstained hardwood flooring.
Photo of a mid-sized modern enclosed family room in Dallas with white walls, light hardwood floors, a wood stove, a brick fireplace surround and beige floor.
Photo of a mid-sized modern enclosed family room in Dallas with white walls, light hardwood floors, a wood stove, a brick fireplace surround and beige floor.
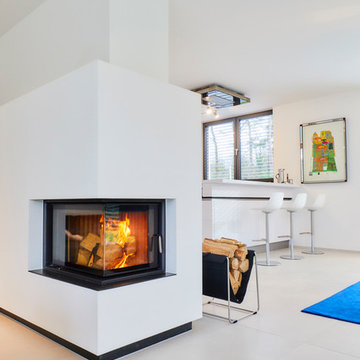
Das offene Wohnzimmer mit verschiedenen Sitzbereichen am Kamin oder direkt mit Blick in den Garten bietet viel Platz um Ruhe zu finden. Der Speicherkamin ist in der Gebäudemitte platziert, damit die Wärme den ganzen Tag in alle Richtungen strahlen kann. Der Ausblick in den Garten ist ohne Hindernisse möglich und kann Ebenerdig erreicht werden.
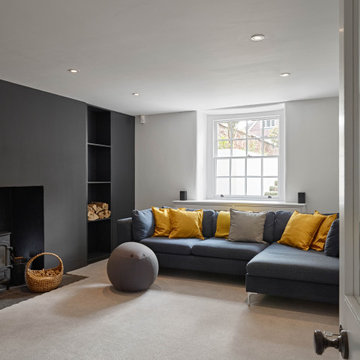
Design ideas for a modern enclosed family room in Devon with a game room, black walls, carpet, a wood stove, a plaster fireplace surround, a wall-mounted tv and beige floor.
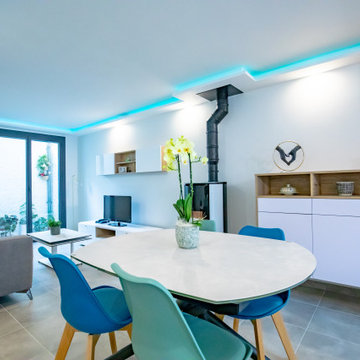
Travaille sur la luminosité dans cette maison semi encaissée.
Ouverture d'un mur porteur à l'entrée et création d'un cuisine aux tons actuels, modernes et intemporels. Cuisine avec îlot et son espace petit déjeuner.
Dans la continuité de cette pièce en longueur, la salle à manger avec sa table en céramique extensible.
Mise en place d'un poêle à granules en remplacement d'une cheminée démesurée par rapport à la pièce.
Jeu de led au plafond pour jouer avec des ambiances différentes.
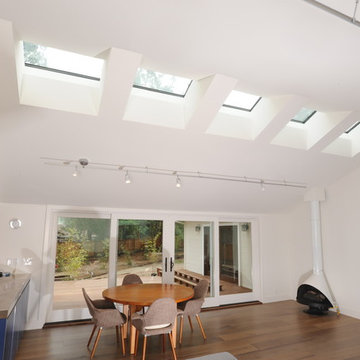
Inspiration for a mid-sized modern open concept family room in San Francisco with white walls, dark hardwood floors, a wood stove, a metal fireplace surround and no tv.
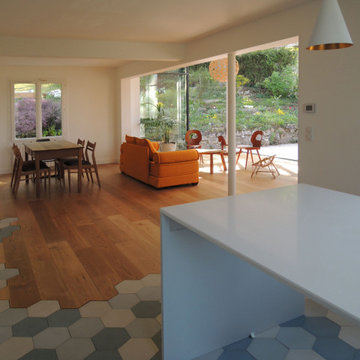
This is an example of a mid-sized modern open concept family room in Paris with white walls, light hardwood floors, a wood stove, no tv and brown floor.
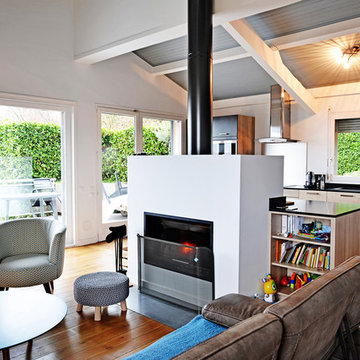
Christel Mauve, Le songe du miroir
Inspiration for a mid-sized modern open concept family room in Lyon with a home bar, white walls, light hardwood floors, a wood stove and a plaster fireplace surround.
Inspiration for a mid-sized modern open concept family room in Lyon with a home bar, white walls, light hardwood floors, a wood stove and a plaster fireplace surround.
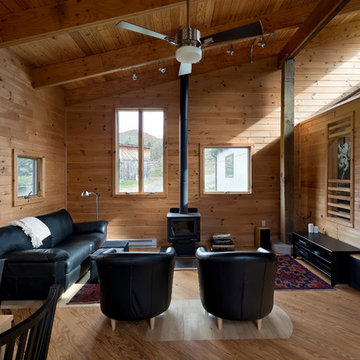
Paul Burk
Photo of a small modern open concept family room in DC Metro with beige walls, light hardwood floors, a wood stove, a metal fireplace surround, no tv and brown floor.
Photo of a small modern open concept family room in DC Metro with beige walls, light hardwood floors, a wood stove, a metal fireplace surround, no tv and brown floor.
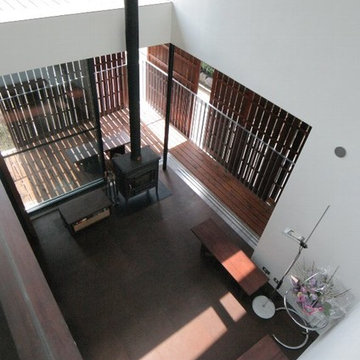
リビングを3階から見下ろす
バルコニーは建物を1周します。
手摺の外側には可動の格子戸がプライバシーを守り、バルコニーまで室内空間となります。窓にはカーテンを設けないことで外と繋がります。
Design ideas for a mid-sized modern family room in Tokyo with white walls, cork floors, a wood stove and brown floor.
Design ideas for a mid-sized modern family room in Tokyo with white walls, cork floors, a wood stove and brown floor.
Modern Family Room Design Photos with a Wood Stove
1