Contemporary Family Room Design Photos with Beige Floor
Sort by:Popular Today
121 - 140 of 4,864 photos
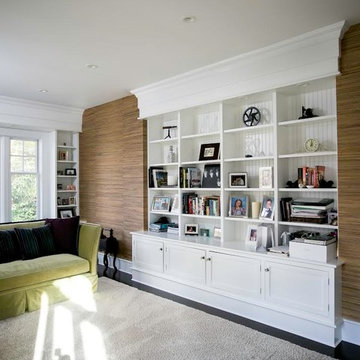
Large contemporary open concept family room in New York with a library, brown walls, carpet, no fireplace, no tv and beige floor.
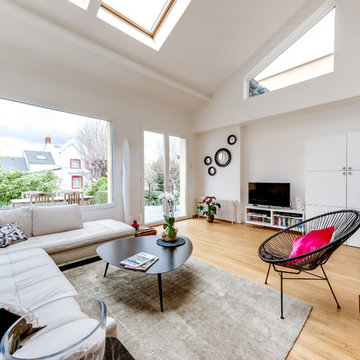
AVANT : Les couleurs beige et saumon des murs ôtaient toute allure contemporaine à cette grande pièce de vie.
APRÈS : Tout a été repeint en blanc et il a fallu effectuer quelques raccords au niveau du sol. Le plancher a retrouvé l’aspect du chêne clair brut après avoir subi un décapage puis un traitement particulier pour éviter un jaunissement à la lumière.
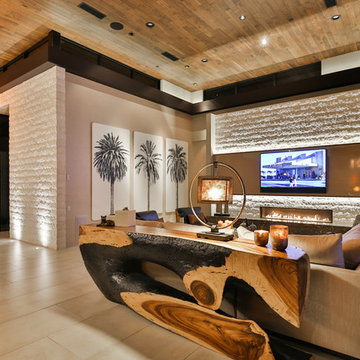
Trent Teigan
This is an example of a mid-sized contemporary open concept family room in Los Angeles with beige walls, porcelain floors, a ribbon fireplace, a stone fireplace surround, a wall-mounted tv and beige floor.
This is an example of a mid-sized contemporary open concept family room in Los Angeles with beige walls, porcelain floors, a ribbon fireplace, a stone fireplace surround, a wall-mounted tv and beige floor.

This loft space was transformed into a cozy media room, as an additional living / family space for entertaining. We did a textural lime wash paint finish in a light gray color to the walls and ceiling for added warmth and interest. The dark and moody furnishings were complimented by a dark green velvet accent chair and colorful vintage Turkish rug.
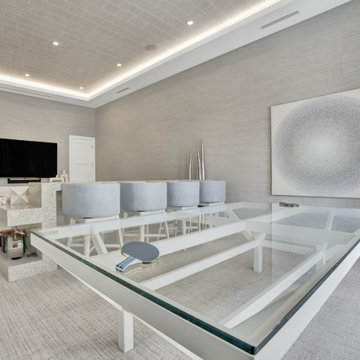
Designed for comfort and living with calm, this family room is the perfect place for family time.
Inspiration for a large contemporary open concept family room in Miami with a game room, white walls, medium hardwood floors, a wall-mounted tv, beige floor, coffered and wallpaper.
Inspiration for a large contemporary open concept family room in Miami with a game room, white walls, medium hardwood floors, a wall-mounted tv, beige floor, coffered and wallpaper.
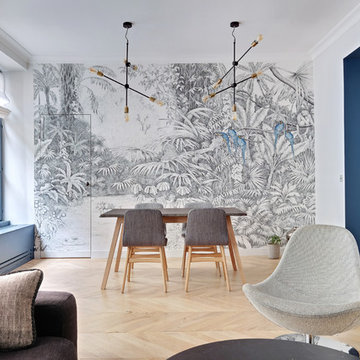
Le projet
Redonner du lustre et du style à un appartement ancien ayant perdu de son cachet au cours des dernières décennies.
Notre solution
Ouvrir les espaces et repenser la circulation des pièces.
Le séjour communique directement avec une chambre dissimulée derrière une porte camouflée par un grand papier peint panoramique en noir et blanc.
Les anciens plafonds avec moulures ont été découverts lors des travaux et restaurés dans l’entrée et la chambre.
Une véritable suite parentale inspirée de l’hôtellerie de luxe est créée avec une salle de douche ouverte sur la chambre.
De nombreux rangements sur mesure sont créés : bibliothèque, placards, dressings…
Le style
Mariage réussi du classique et du contemporain.
Un parquet clair à chevrons remplace les anciens revêtements.
Des caches-radiateurs menuisés longent toute la pièce à vivre jusque dans la chambre d’amis.
L’entrée est peinte dans un bleu profond y compris sur le plafond, tout comme la bibliothèque et les fenêtres.
Dans la chambre, rideaux et tête de lit en velours sont dans la même teinte.
La salle de douche ouverte joue avec les marbres avec un meuble vasque sur fond de marbre gris au sol et aux murs.
Un grand dressing avec plaquage matiéré finalise cet espace parentale haute couture.
Des luminaires design ponctuent les différents espaces tout comme des interrupteurs et prises design en acier brossé présents jusque dans le parquet.
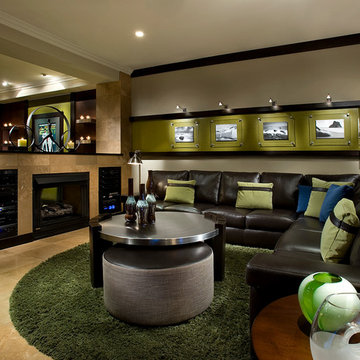
Anita Lang - IMI Design - Scottsdale, AZ
Inspiration for a large contemporary enclosed family room in Phoenix with beige walls and beige floor.
Inspiration for a large contemporary enclosed family room in Phoenix with beige walls and beige floor.
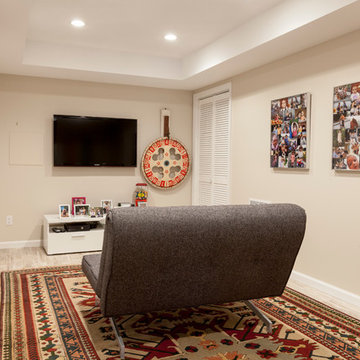
A small basement common area, shared between two guests bedrooms and housing a laundry closet keeps the finishes stream-lined and contemporary. The wood-look tile floor adds warmth and interest, while the homeowner's collages of family photos makes the room personal.
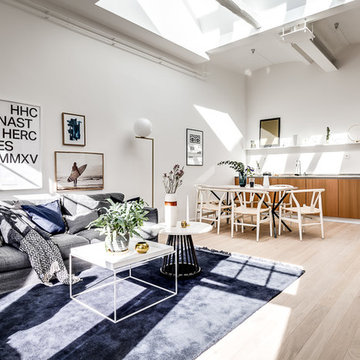
Henrik Nero
Inspiration for a large contemporary open concept family room in Stockholm with white walls, light hardwood floors and beige floor.
Inspiration for a large contemporary open concept family room in Stockholm with white walls, light hardwood floors and beige floor.
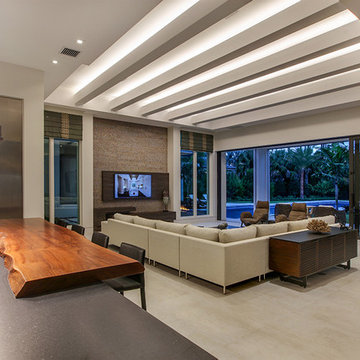
This contemporary home in Jupiter, FL combines clean lines and smooth textures to create a sleek space while incorporate modern accents. The modern detail in the home make the space a sophisticated retreat. With modern floating stairs, bold area rugs, and modern artwork, this home makes a statement.
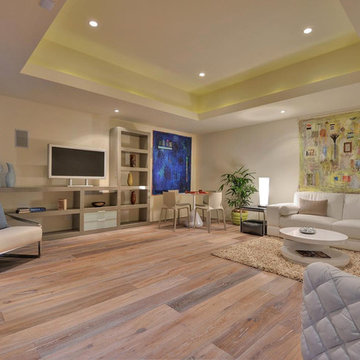
Inspiration for a contemporary open concept family room in New York with beige walls, a freestanding tv and beige floor.
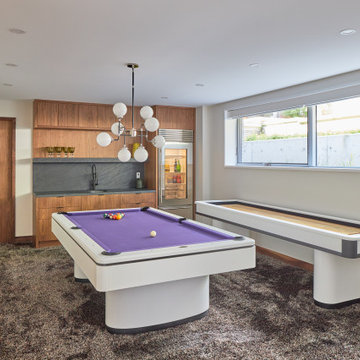
Photo of a contemporary enclosed family room in Toronto with a game room, white walls, light hardwood floors, a ribbon fireplace, a concrete fireplace surround, a wall-mounted tv and beige floor.
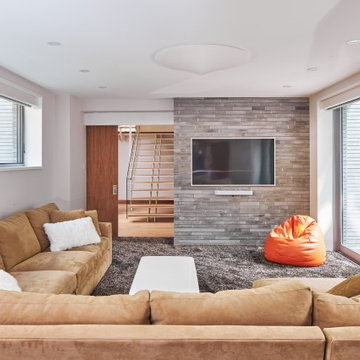
This is an example of a contemporary enclosed family room in Toronto with white walls, light hardwood floors, a ribbon fireplace, a concrete fireplace surround, a wall-mounted tv and beige floor.
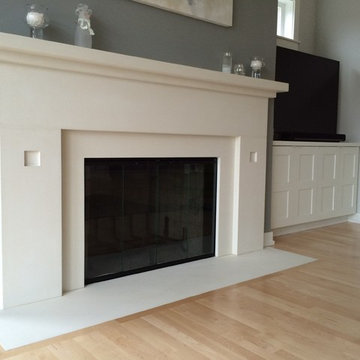
This is an example of a contemporary family room in Milwaukee with grey walls, light hardwood floors, a standard fireplace, a concrete fireplace surround, a freestanding tv and beige floor.
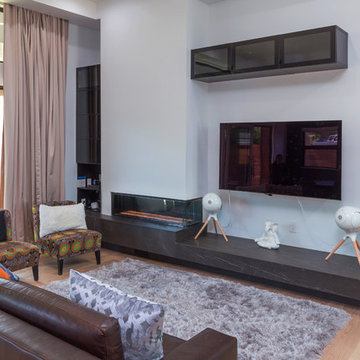
An open space living room with all the comforts. Built in fireplace, couch positioned towards the Television, with vintage style speakers. Brown furniture and white walls. On the left glass sliding doors looking out at the back garden.
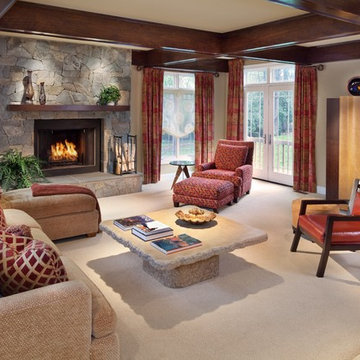
Inspiration for a mid-sized contemporary open concept family room in DC Metro with a stone fireplace surround, beige walls, carpet, a standard fireplace, no tv and beige floor.
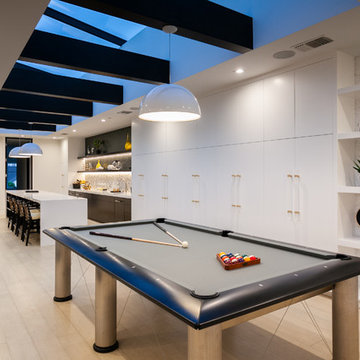
This warm contemporary residence embodies the comfort and allure of the coastal lifestyle.
This is an example of a large contemporary open concept family room in Orange County with light hardwood floors and beige floor.
This is an example of a large contemporary open concept family room in Orange County with light hardwood floors and beige floor.
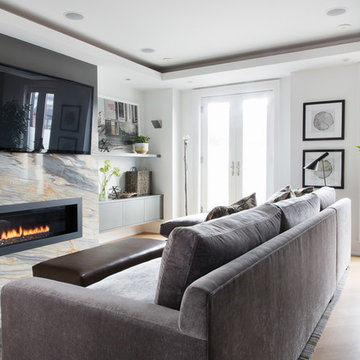
Michelle Peek Photography
Design ideas for a small contemporary open concept family room in Toronto with white walls, light hardwood floors, a ribbon fireplace, a stone fireplace surround, a wall-mounted tv and beige floor.
Design ideas for a small contemporary open concept family room in Toronto with white walls, light hardwood floors, a ribbon fireplace, a stone fireplace surround, a wall-mounted tv and beige floor.
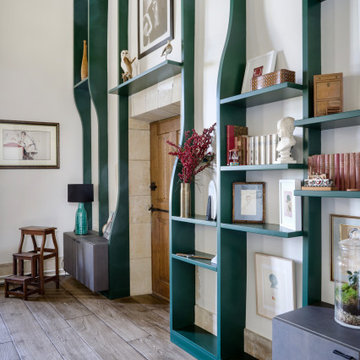
Design ideas for a contemporary family room in Other with a library, white walls, light hardwood floors, beige floor and exposed beam.
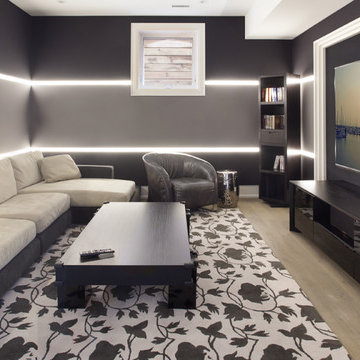
This is an example of a small contemporary enclosed family room in Toronto with light hardwood floors, no fireplace and beige floor.
Contemporary Family Room Design Photos with Beige Floor
7