Contemporary Family Room Design Photos with Beige Floor
Refine by:
Budget
Sort by:Popular Today
81 - 100 of 4,864 photos
Item 1 of 3
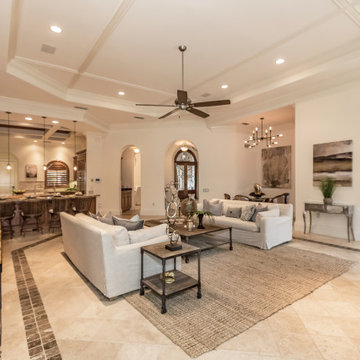
Family Room in a Palmer's Creek Contemporary in Sarasota, Florida. Design by Doshia Wagner of NonStop Staging. Photography by Christina Cook Lee.
This is an example of a large contemporary open concept family room in Tampa with beige walls, travertine floors, a freestanding tv and beige floor.
This is an example of a large contemporary open concept family room in Tampa with beige walls, travertine floors, a freestanding tv and beige floor.
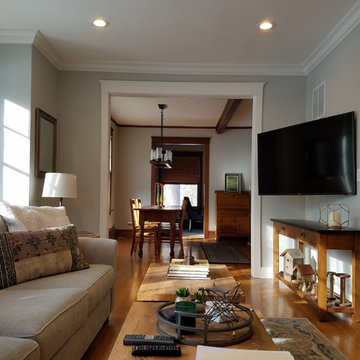
Mid-sized contemporary open concept family room in Chicago with grey walls, light hardwood floors, no fireplace, a wall-mounted tv and beige floor.
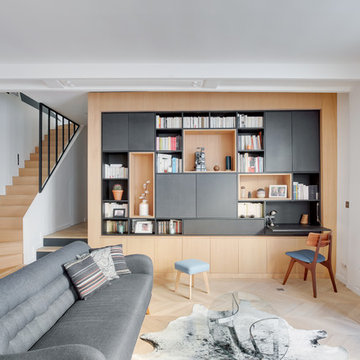
Escalier et meuble TV bibliothèqe dans un salon de loft parisien. Rangements fermés, bibliothèque ouverte, un espace TV fermé par deux portes et un coin secrétaire.
Structure bibliothèque en Valchromat noir vernis, Niche en Plaquage chêne vernis, Marches de l'escalier en chêne massif vernis.
Photographe: Claire Illi
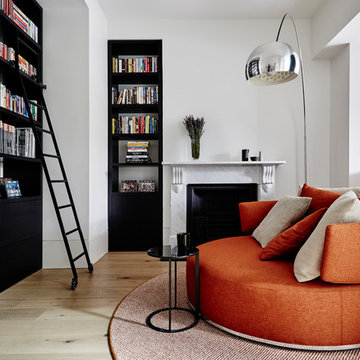
Simplicity, function and good design were our brief.
Nexus Designs streamlined a Victorian terrace into a machine for modern family living. Every millimetre was considered meticulously, resulting in a vast and spacious ambience. A portable work space, play space, toy storage, and changeable dining space: all designed to be highly functional with intense colour and repetition of pattern.
Our interior design of the compact spaces synchronizes perfectly with the contemporary and period architecture and enhances and maximises flow and flexibility. Selections were made to last, designed to endure and stay appealing far into the future. Quality of design and manufacture was key. Textiles combine natural and synthetic fibres for high wear and durability. Pattern and colour were selected with purpose and meaning in mind. The clients were open to an alternative style of dining & working at home. The dining table was designed to seat the children on high chairs for every day. We designed an additional table top, easily stored for regular entertaining. The ‘study’ is the Flexible NesTable by Vitra, which offers exactly that, a flexible desk solution. Collapsible for storage, the client is able to move the ‘office’ around the house, working in to co-ordinate with a young family’s movement during a day.
Architect: Pleysier Perkins
Photography: James Geer
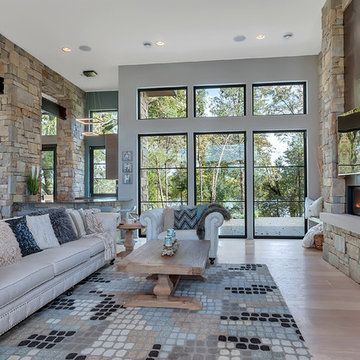
Lynnette Bauer - 360REI
Inspiration for a large contemporary open concept family room in Minneapolis with grey walls, light hardwood floors, a metal fireplace surround, a wall-mounted tv, a ribbon fireplace and beige floor.
Inspiration for a large contemporary open concept family room in Minneapolis with grey walls, light hardwood floors, a metal fireplace surround, a wall-mounted tv, a ribbon fireplace and beige floor.
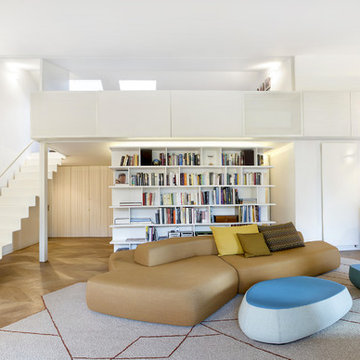
Products:
• Rift (sofa)
• Fjord (stool)
Architecture & Interior Design: Anna e Paolo Bartoli / Bartoli Design
Photo © Diana Lapin
Inspiration for a contemporary open concept family room in Other with white walls, light hardwood floors and beige floor.
Inspiration for a contemporary open concept family room in Other with white walls, light hardwood floors and beige floor.
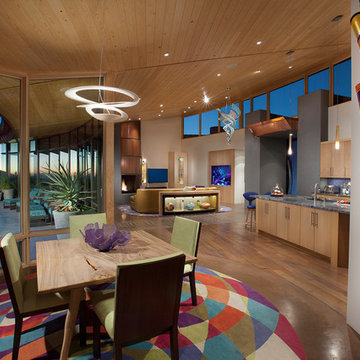
Color, preferably jewel tones, are the favorite design choices of our client, whose home perches on a hillside overlooking the Valley of the Sun. Copper and wood are also prominent components of this contemporary custom home.
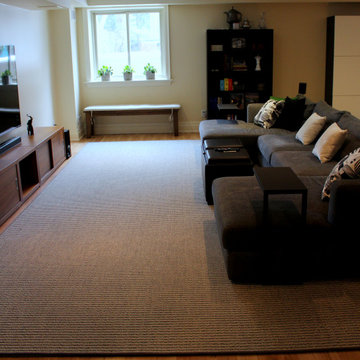
An extra large sectional with a double chaise was perfect for this growing family. A custom cut area rug of 17' was made to fit the space perfectly.
Large contemporary enclosed family room in Toronto with beige walls, laminate floors, no fireplace, a wall-mounted tv and beige floor.
Large contemporary enclosed family room in Toronto with beige walls, laminate floors, no fireplace, a wall-mounted tv and beige floor.
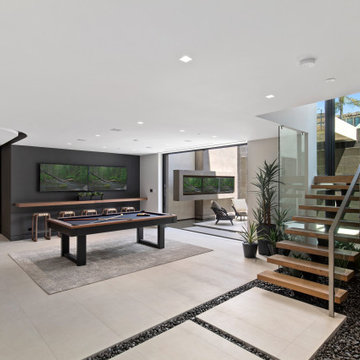
This is an example of a large contemporary open concept family room in San Diego with beige floor, a game room, multi-coloured walls, a standard fireplace and a built-in media wall.

Design arredo su misura, libreria occupa intero muro, integrando le porte già esistenti. Insieme con arredo è stato progettato la luce adatta allo spazio. Una parete attrezzata per la tv con i contenitori chiusi ed aperti, realizzati in legno faggio e verniciati bianchi fatti da artigiano.
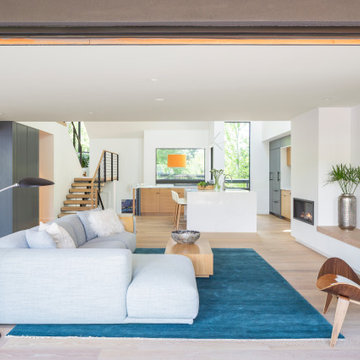
This wide-open space still feels warm and comfortable thanks to the soft furnishings and fireplace. with accentually crisp execution of all the finishes, the contemporary style is allowed to shine.
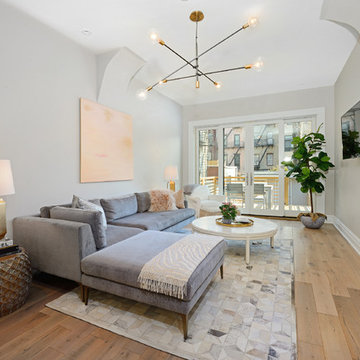
Beautifully renovated 2-family brownstone in the heart of Hoboken with a large private backyard retreat. This 4 story home features an owners 4 bedroom, 2 bath triplex that merge both contemporary and old-world surroundings seamlessly. Other brownstone details include 10 foot extension that encompasses the family room on parlor level. Gourmet kitchen with quartz countertops & backsplash, Viking fridge and Bosch dishwasher, Marvin windows, marble bath with Carrera marble, custom closets throughout, hand planked wood floors, high ceilings, recessed lighting, exposed brick, new rear deck, private yard with shed, Unico AC and forced hot air and upgraded electric. Additional 1 bedroom apartment on ground level perfect for an in-law/au pair suite or collect monthly rent. 843 Garden Street is in a non flood zone that is close to everything Hoboken has to offer like NYC transportation, restaurants, parks, nightlife and shopping.
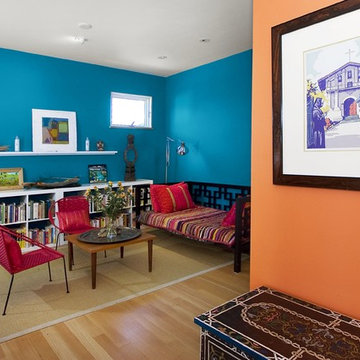
Inspiration for a contemporary family room in San Francisco with blue walls, medium hardwood floors and beige floor.
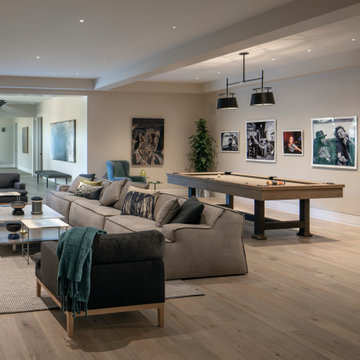
Photo of an expansive contemporary family room in San Francisco with beige walls, light hardwood floors and beige floor.
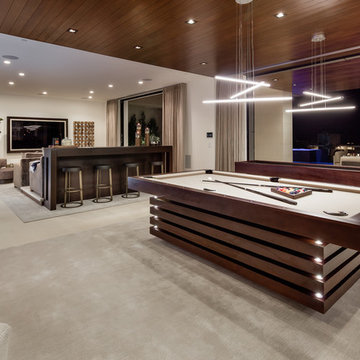
Inspiration for an expansive contemporary open concept family room in Orange County with a game room, white walls, carpet, no fireplace, a wall-mounted tv and beige floor.
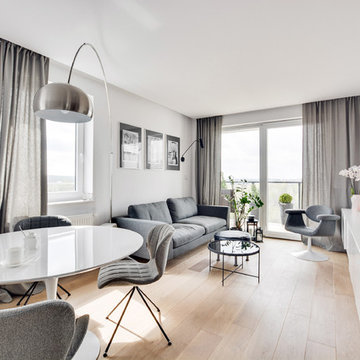
Design ideas for a mid-sized contemporary open concept family room in Other with grey walls, light hardwood floors, beige floor and a freestanding tv.
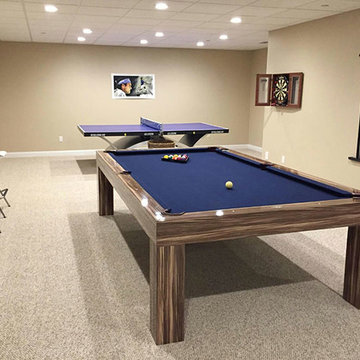
Mid-sized contemporary open concept family room in Los Angeles with a game room, a wall-mounted tv, beige walls, carpet, no fireplace and beige floor.
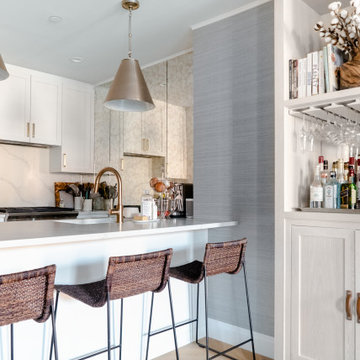
Bleached oak built-in with leather pulls.
Photo of a small contemporary open concept family room in New York with grey walls, light hardwood floors, a built-in media wall, beige floor and wallpaper.
Photo of a small contemporary open concept family room in New York with grey walls, light hardwood floors, a built-in media wall, beige floor and wallpaper.
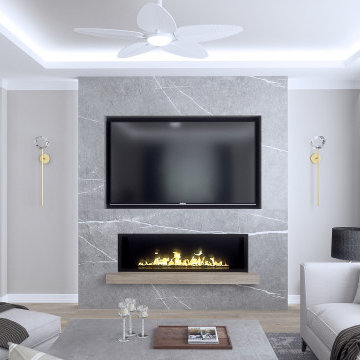
A double-deck house in Tampa, Florida with a garden and swimming pool is currently under construction. The owner's idea was to create a monochrome interior in gray tones. We added turquoise and beige colors to soften it. For the floors we designed wooden parquet in the shade of oak wood. The built in bio fireplace is a symbol of the home sweet home feel. We used many textiles, mainly curtains and carpets, to make the family space more cosy. The dining area is dominated by a beautiful chandelier with crystal balls from the US store Restoration Hardware and to it wall lamps next to fireplace in the same set. The center of the living area creates comfortable sofa, elegantly complemented by the design side glass tables with recessed wooden branche, also from Restoration Hardware There is also a built-in library with backlight, which fills the unused space next to door. The whole house is lit by lots of led strips in the ceiling. I believe we have created beautiful, luxurious and elegant living for the young family :-)
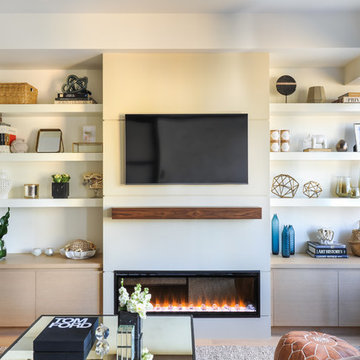
This is an example of a mid-sized contemporary open concept family room in Vancouver with white walls, light hardwood floors, a ribbon fireplace, a plaster fireplace surround, a wall-mounted tv and beige floor.
Contemporary Family Room Design Photos with Beige Floor
5