Contemporary Family Room Design Photos with Beige Floor
Refine by:
Budget
Sort by:Popular Today
101 - 120 of 4,864 photos
Item 1 of 3
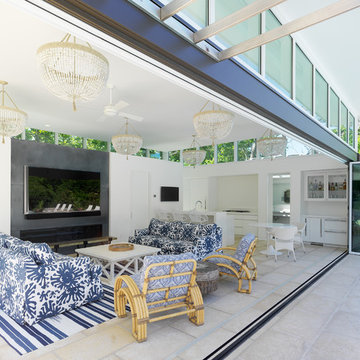
Photography - Ryan Kurtz
This is an example of a large contemporary open concept family room in Cincinnati with white walls, a ribbon fireplace, a stone fireplace surround, a wall-mounted tv, a home bar, concrete floors and beige floor.
This is an example of a large contemporary open concept family room in Cincinnati with white walls, a ribbon fireplace, a stone fireplace surround, a wall-mounted tv, a home bar, concrete floors and beige floor.
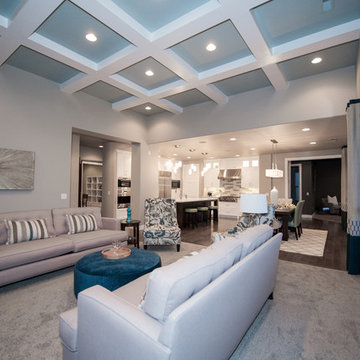
Aimee Lee Photography
Photo of a mid-sized contemporary open concept family room in Salt Lake City with grey walls, carpet, a ribbon fireplace, a tile fireplace surround, a wall-mounted tv and beige floor.
Photo of a mid-sized contemporary open concept family room in Salt Lake City with grey walls, carpet, a ribbon fireplace, a tile fireplace surround, a wall-mounted tv and beige floor.
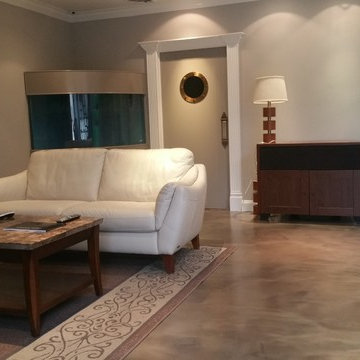
Design ideas for a contemporary family room in Orange County with beige walls, concrete floors and beige floor.
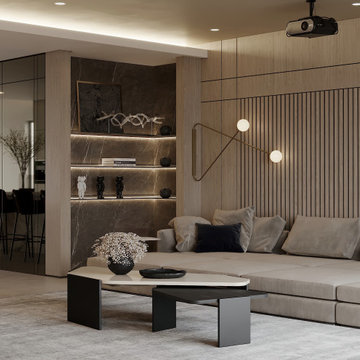
Inspiration for a contemporary family room in Miami with a library, porcelain floors, a built-in media wall, beige floor and wood walls.
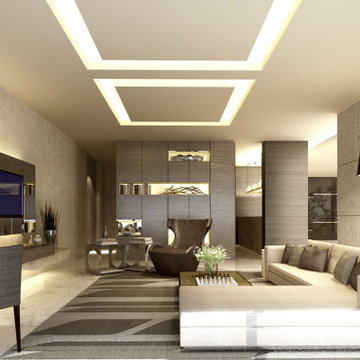
Photo of a large contemporary open concept family room in Denver with a library, beige walls, marble floors, no fireplace, a built-in media wall, beige floor and vaulted.
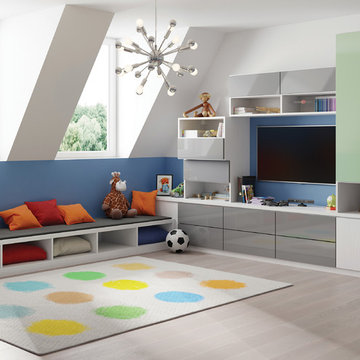
Inspiration for a large contemporary open concept family room in New York with a game room, blue walls, light hardwood floors, a built-in media wall and beige floor.
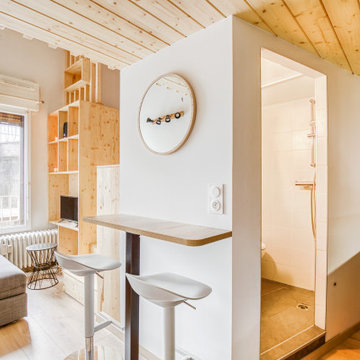
Photo of a small contemporary open concept family room in Grenoble with a library, white walls, light hardwood floors, no fireplace, a freestanding tv, beige floor and timber.
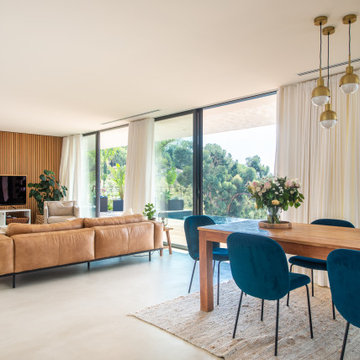
Photo of a contemporary open concept family room in Marseille with beige floor, wood walls and a wall-mounted tv.
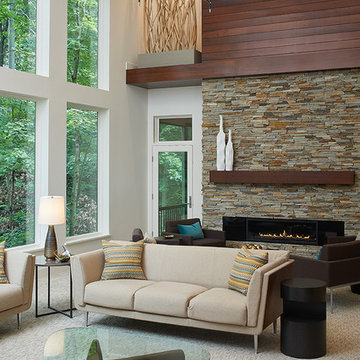
Builder: Mike Schaap Builders
Photographer: Ashley Avila Photography
Both chic and sleek, this streamlined Art Modern-influenced home is the equivalent of a work of contemporary sculpture and includes many of the features of this cutting-edge style, including a smooth wall surface, horizontal lines, a flat roof and an enduring asymmetrical appeal. Updated amenities include large windows on both stories with expansive views that make it perfect for lakefront lots, with stone accents, floor plan and overall design that are anything but traditional.
Inside, the floor plan is spacious and airy. The 2,200-square foot first level features an open plan kitchen and dining area, a large living room with two story windows, a convenient laundry room and powder room and an inviting screened in porch that measures almost 400 square feet perfect for reading or relaxing. The three-car garage is also oversized, with almost 1,000 square feet of storage space. The other levels are equally roomy, with almost 2,000 square feet of living space in the lower level, where a family room with 10-foot ceilings, guest bedroom and bath, game room with shuffleboard and billiards are perfect for entertaining. Upstairs, the second level has more than 2,100 square feet and includes a large master bedroom suite complete with a spa-like bath with double vanity, a playroom and two additional family bedrooms with baths.
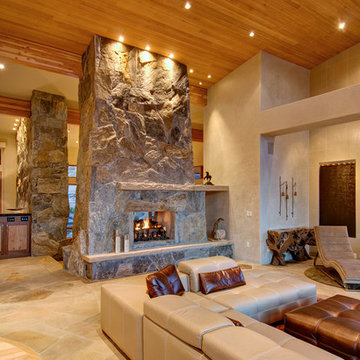
Jon Eady Photography
Photo of a large contemporary open concept family room in Denver with a stone fireplace surround, beige walls, travertine floors, a two-sided fireplace, no tv and beige floor.
Photo of a large contemporary open concept family room in Denver with a stone fireplace surround, beige walls, travertine floors, a two-sided fireplace, no tv and beige floor.
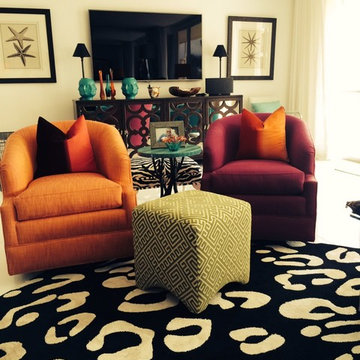
Large contemporary open concept family room in Miami with beige walls, no fireplace, a wall-mounted tv and beige floor.
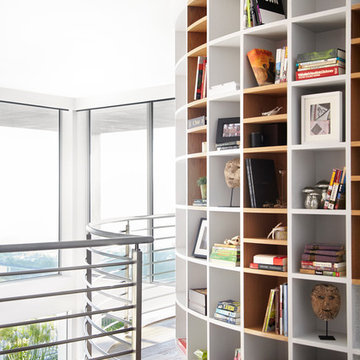
david stay
Inspiration for a mid-sized contemporary loft-style family room in Orange County with white walls, medium hardwood floors, a library, no fireplace, no tv and beige floor.
Inspiration for a mid-sized contemporary loft-style family room in Orange County with white walls, medium hardwood floors, a library, no fireplace, no tv and beige floor.
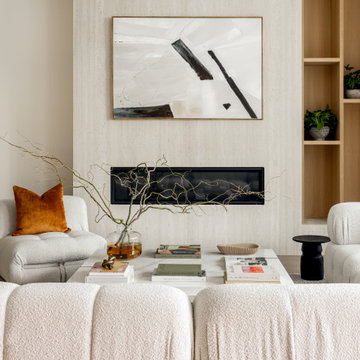
This is an example of a contemporary open concept family room in Los Angeles with white walls, light hardwood floors and beige floor.
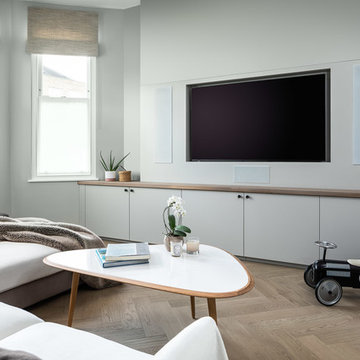
Inspiration for a contemporary family room in London with grey walls, light hardwood floors, no fireplace, a built-in media wall and beige floor.
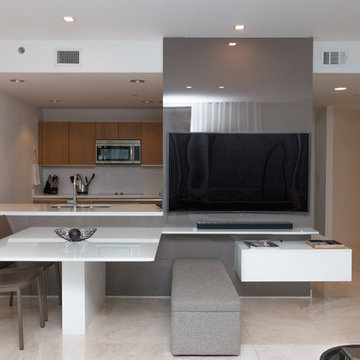
This is an example of a small contemporary open concept family room in Miami with brown walls, limestone floors, beige floor and a built-in media wall.
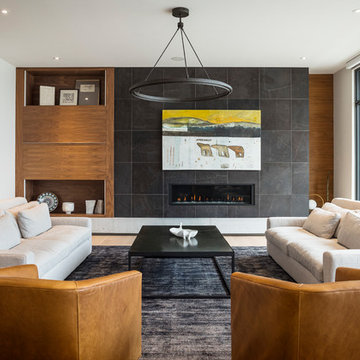
Scott Annandale Photography
Stuart Riley Bespoke Builder
Frahm Interiors
Design ideas for a large contemporary family room in Toronto with white walls, light hardwood floors, a ribbon fireplace, a tile fireplace surround and beige floor.
Design ideas for a large contemporary family room in Toronto with white walls, light hardwood floors, a ribbon fireplace, a tile fireplace surround and beige floor.
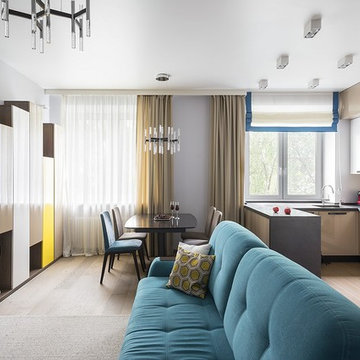
Ульяна Гришина
Contemporary open concept family room in Moscow with grey walls, a wall-mounted tv, light hardwood floors, no fireplace and beige floor.
Contemporary open concept family room in Moscow with grey walls, a wall-mounted tv, light hardwood floors, no fireplace and beige floor.
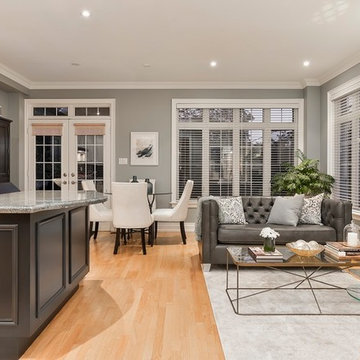
Inspiration for a mid-sized contemporary open concept family room in Toronto with green walls, medium hardwood floors, a standard fireplace, a wood fireplace surround and beige floor.
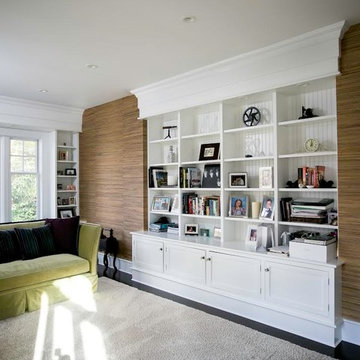
Large contemporary open concept family room in New York with a library, brown walls, carpet, no fireplace, no tv and beige floor.
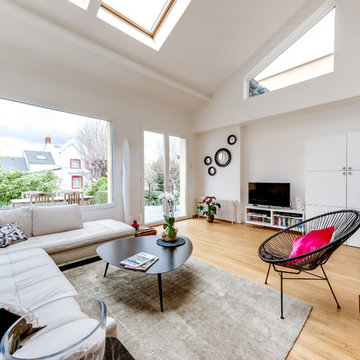
AVANT : Les couleurs beige et saumon des murs ôtaient toute allure contemporaine à cette grande pièce de vie.
APRÈS : Tout a été repeint en blanc et il a fallu effectuer quelques raccords au niveau du sol. Le plancher a retrouvé l’aspect du chêne clair brut après avoir subi un décapage puis un traitement particulier pour éviter un jaunissement à la lumière.
Contemporary Family Room Design Photos with Beige Floor
6