Contemporary Family Room Design Photos with Grey Walls
Refine by:
Budget
Sort by:Popular Today
161 - 180 of 6,937 photos
Item 1 of 3
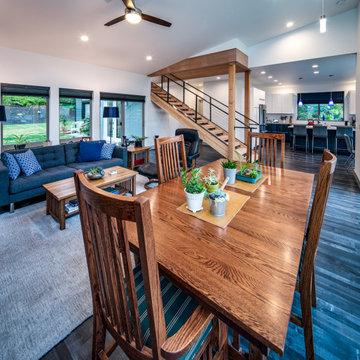
Mid-sized contemporary open concept family room in Seattle with grey walls, vinyl floors, a standard fireplace, a metal fireplace surround, a wall-mounted tv and grey floor.
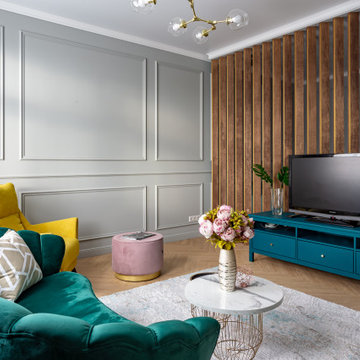
Photo of a mid-sized contemporary family room in Moscow with grey walls, light hardwood floors, no fireplace, a freestanding tv and beige floor.
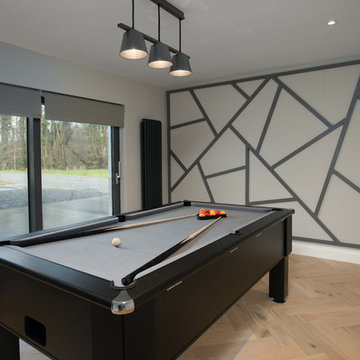
Photographer Derrick Godson
Clients brief was to create a modern stylish games room using a predominantly grey colour scheme. I designed a bespoke feature wall for the games room. I created an abstract panelled wall in a contrasting grey colour to add interest and depth to the space. I then specified a pool table with grey felt to enhance the interior scheme.
Contemporary lighting was added. Other items included herringbone floor, made to order interior door with circular detailing and remote controlled custom blinds.
The herringbone floor and statement lighting give this home a modern edge, whilst its use of neutral colours ensures it is inviting and timeless.
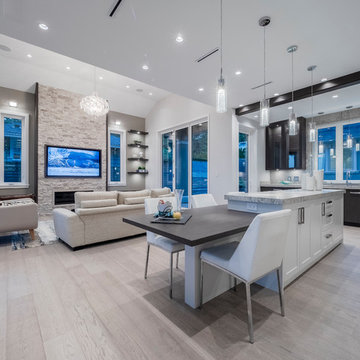
Inspiration for a large contemporary open concept family room in Vancouver with grey walls, light hardwood floors, a ribbon fireplace, a stone fireplace surround, a wall-mounted tv and grey floor.
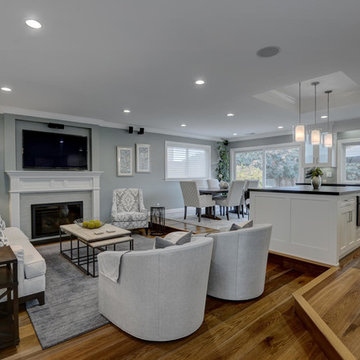
Budget analysis and project development by: May Construction, Inc.
Mid-sized contemporary open concept family room in San Francisco with grey walls, dark hardwood floors, a standard fireplace, a stone fireplace surround, a wall-mounted tv, brown floor and a home bar.
Mid-sized contemporary open concept family room in San Francisco with grey walls, dark hardwood floors, a standard fireplace, a stone fireplace surround, a wall-mounted tv, brown floor and a home bar.
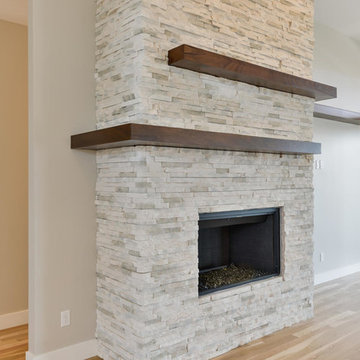
Design ideas for a large contemporary open concept family room in Denver with grey walls, light hardwood floors, a standard fireplace, a stone fireplace surround, no tv and beige floor.
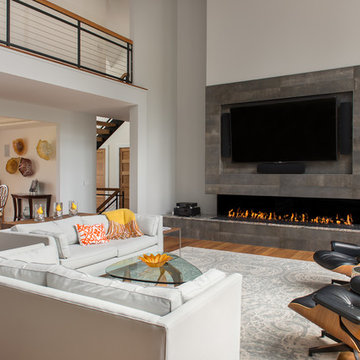
Large contemporary open concept family room in Boston with grey walls, light hardwood floors, a ribbon fireplace, a tile fireplace surround, a concealed tv and beige floor.
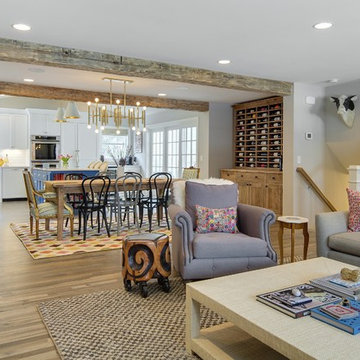
Spacecrafting
Photo of a mid-sized contemporary open concept family room in Minneapolis with grey walls, light hardwood floors, a standard fireplace and a wall-mounted tv.
Photo of a mid-sized contemporary open concept family room in Minneapolis with grey walls, light hardwood floors, a standard fireplace and a wall-mounted tv.
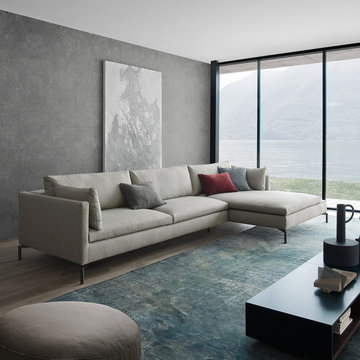
Sitzecke mit Novamobili Couchtisch
Design ideas for a mid-sized contemporary open concept family room in Berlin with grey walls, dark hardwood floors, brown floor, a game room, a freestanding tv and no fireplace.
Design ideas for a mid-sized contemporary open concept family room in Berlin with grey walls, dark hardwood floors, brown floor, a game room, a freestanding tv and no fireplace.
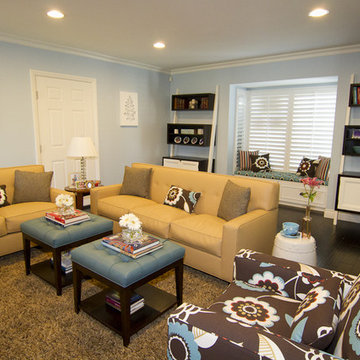
My clients are parents of 4 children under the age of 5 - they requested that their living room be functional, practical and of course look good! They wanted to maximize seating in the room but also did not want the room to feel cluttered. The main seating area includes a matching sofa and love seat along with a large comfortable chair. Both sofas are upholstered in a faux leather, which has proven to be very durable and cleanable. We agreed that two small ottomans were a good alternative to a large coffee table, so that they too could be used for extra seating and/or moved out of the way so her children could play games on the carpet. The ottomans are also upholstered in the faux leather to protect them from staining. A small shelf below the upholstered ottoman top is great for displaying books or other small decorative items. The large rug is a shag! I had this made by Barry Carpet on Pico Blvd. It is both stain resistant and adds to this warm and inviting living room. I suggested a storage bench on the far wall with a cushion atop of it to create an additional seating area. She knew she wanted blues, browns and tans for the color palette so we first selected the sofa fabric and I found this fabulous Clark & Clarke floral fabric at Durelee for the large chair. I always love a wow factor in each room and this chair is definitely just that! We pulled the colors together with the blue upholstered ottomans, bench cushion and coordinating, colorful stripe and floral pillows. The Ghost chairs on the sides of the fire place not only fill in the space around the fire place but also serve as additional seating. I tried to create a focal point on the fireplace with the round silver mirror, white coral, pair of floral vases and the plant of course. Another interesting feature in the room are the custom made two tone angled book cases. Not only do they look great, but they are both unique and functional as well. We chose shutters for the window treatments because we wanted the room to feel light and airy. The walls were painted blue to match the furniture. Art work, the small accessories all over the room, along with fresh flowers were the final touches. My client was thrilled with the results - it met her expectations that the room be a warm, cheery, inviting space for both her family to play and entertain. She once told me that she smiles every time she walks downstairs and sees the bench with the beautiful blue floral bench cushion. An expectation of mine that I have fulfilled as a designer.
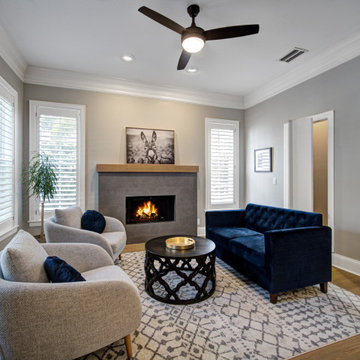
Urban Project Management renovated the sitting room and included a custom made Murphy closet. We brought the room up to the 21st century with the latest styles.
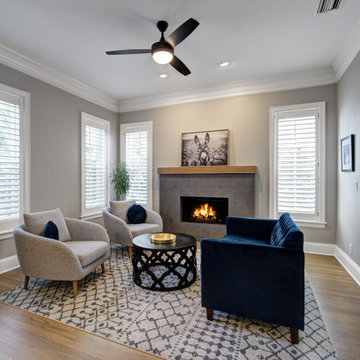
Urban Project Management renovated the sitting room and included a custom made Murphy closet. We brought the room up to the 21st century with the latest styles.
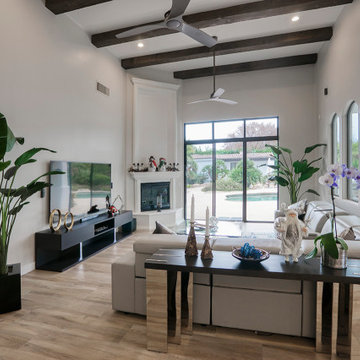
Inspiration for an expansive contemporary enclosed family room in Phoenix with grey walls, light hardwood floors, a corner fireplace, a plaster fireplace surround, a wall-mounted tv and brown floor.
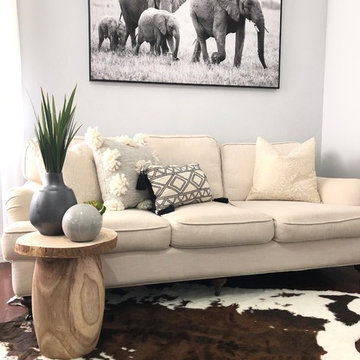
Nelson Interior Stylists
Living room revival with a contemporary theme to bring this older home into a modern feel.
Design ideas for a small contemporary enclosed family room in Melbourne with grey walls, medium hardwood floors and brown floor.
Design ideas for a small contemporary enclosed family room in Melbourne with grey walls, medium hardwood floors and brown floor.
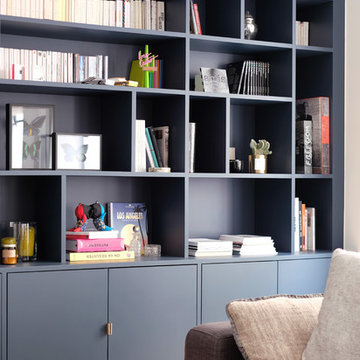
Le projet
Redonner du lustre et du style à un appartement ancien ayant perdu de son cachet au cours des dernières décennies.
Notre solution
Ouvrir les espaces et repenser la circulation des pièces.
Le séjour communique directement avec une chambre dissimulée derrière une porte camouflée par un grand papier peint panoramique en noir et blanc.
Les anciens plafonds avec moulures ont été découverts lors des travaux et restaurés dans l’entrée et la chambre.
Une véritable suite parentale inspirée de l’hôtellerie de luxe est créée avec une salle de douche ouverte sur la chambre.
De nombreux rangements sur mesure sont créés : bibliothèque, placards, dressings…
Le style
Mariage réussi du classique et du contemporain.
Un parquet clair à chevrons remplace les anciens revêtements.
Des caches-radiateurs menuisés longent toute la pièce à vivre jusque dans la chambre d’amis.
L’entrée est peinte dans un bleu profond y compris sur le plafond, tout comme la bibliothèque et les fenêtres.
Dans la chambre, rideaux et tête de lit en velours sont dans la même teinte.
La salle de douche ouverte joue avec les marbres avec un meuble vasque sur fond de marbre gris au sol et aux murs.
Un grand dressing avec plaquage matiéré finalise cet espace parentale haute couture.
Des luminaires design ponctuent les différents espaces tout comme des interrupteurs et prises design en acier brossé présents jusque dans le parquet.
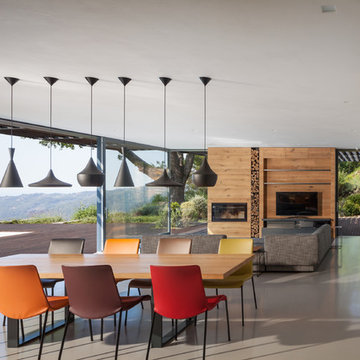
Andrea Zanchi Photography
Photo of a contemporary family room in Other with grey walls, concrete floors, a wood stove, a wood fireplace surround and a freestanding tv.
Photo of a contemporary family room in Other with grey walls, concrete floors, a wood stove, a wood fireplace surround and a freestanding tv.
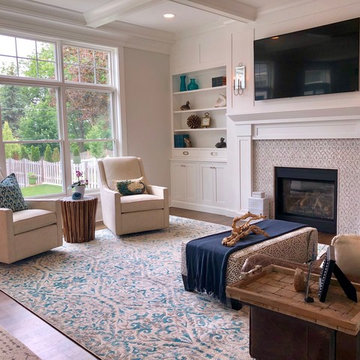
Mid-sized contemporary enclosed family room in Tampa with grey walls, medium hardwood floors, a standard fireplace, a tile fireplace surround, a wall-mounted tv and brown floor.
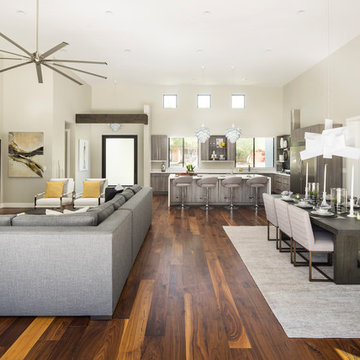
Shown in this photo: custom upholstered sectional, performance fabric dining chairs, espresso oak keyed dining table, swivel counter stools, over-sized ceiling fan, carbon gray bookcases, sculptured pendants, sculptured chandelier, hand-knotted area rug, abstract art, acacia hardwood flooring, multi-slide patio door, accessories/finishing touches designed by LMOH Home. | Photography Joshua Caldwell.
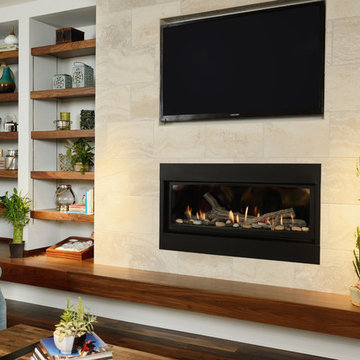
The focal point wall was carefully planned with a wide fireplace in the center and a beautiful, thick walnut floating bench in front of it and carrying all the way to the wall on the left- adding an unexpected asymmetry to the space. The left side mimics the walnut floating shelves to display the family’s photos and accessories. The entire fireplace wall is surrounded with a cream and beige, neutral tile laid in a horizontal brick pattern. The large flat screen is carefully inset framed above the fireplace and this wall has become a contemporary pop for this room and home; perfectly opposing the farmhouse kitchen on the opposite wall. Designed and built by Terramor Homes in Raleigh, NC.
Photography: M. Eric Honeycutt
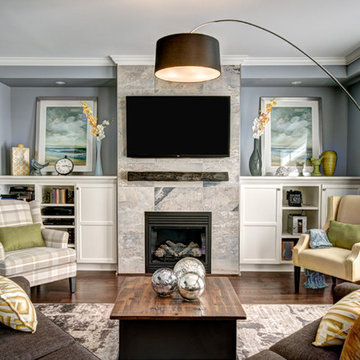
Tina Picard
Design ideas for a contemporary open concept family room in Toronto with medium hardwood floors, a wall-mounted tv and grey walls.
Design ideas for a contemporary open concept family room in Toronto with medium hardwood floors, a wall-mounted tv and grey walls.
Contemporary Family Room Design Photos with Grey Walls
9