Contemporary Front Door Design Ideas
Refine by:
Budget
Sort by:Popular Today
81 - 100 of 8,032 photos
Item 1 of 4
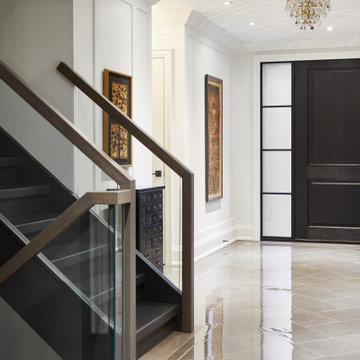
Inspiration for a large contemporary front door in Toronto with white walls, concrete floors, a single front door, a dark wood front door and beige floor.
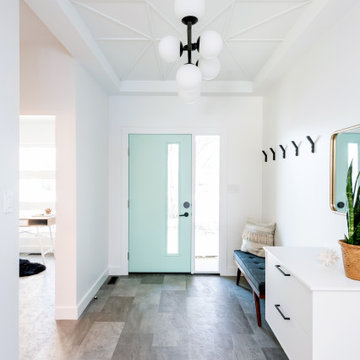
Design ideas for a large contemporary front door in Other with white walls, vinyl floors, a single front door, a green front door and grey floor.
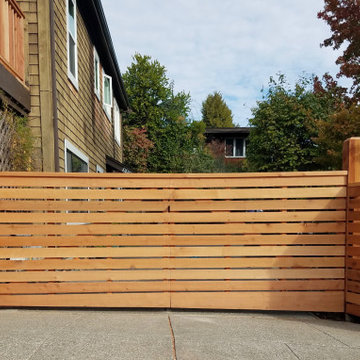
Small contemporary front door in San Francisco with a single front door and a brown front door.
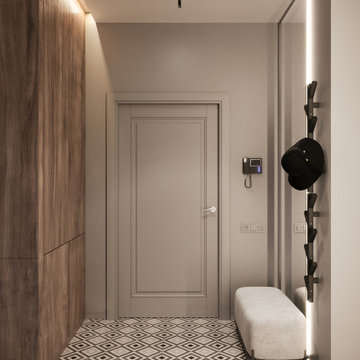
Small contemporary front door in Valencia with grey walls, ceramic floors, a gray front door and multi-coloured floor.
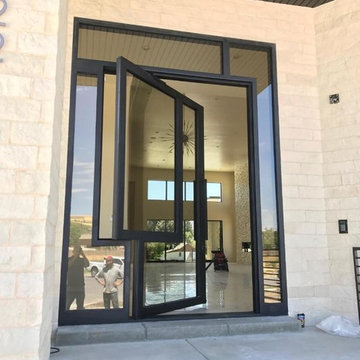
Inspiration for a mid-sized contemporary front door in Phoenix with a single front door and a glass front door.
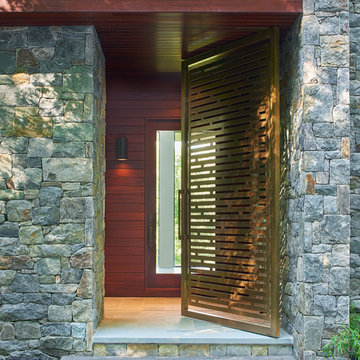
Design ideas for an expansive contemporary front door in DC Metro with a pivot front door and a glass front door.
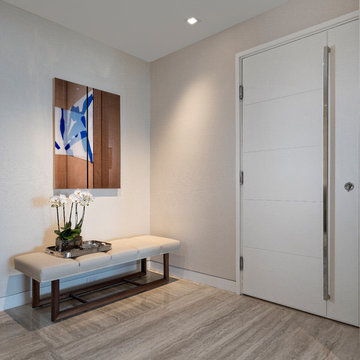
Ron Rosenzweig
Mid-sized contemporary front door in Miami with black walls, a single front door, a white front door and brown floor.
Mid-sized contemporary front door in Miami with black walls, a single front door, a white front door and brown floor.
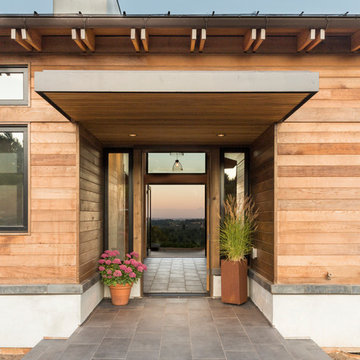
Built Photo
This is an example of a contemporary front door in Portland with brown walls and grey floor.
This is an example of a contemporary front door in Portland with brown walls and grey floor.
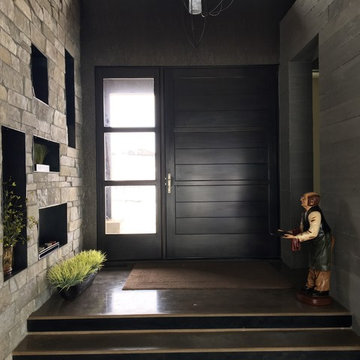
Built in USA
Photo of a contemporary front door in Other with a pivot front door.
Photo of a contemporary front door in Other with a pivot front door.
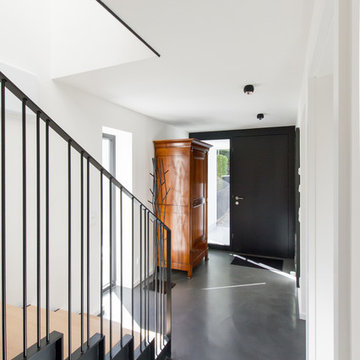
Lothar Hennig. Architekten: M13-Architekten
Mid-sized contemporary front door in Munich with white walls, vinyl floors, a single front door, a black front door and grey floor.
Mid-sized contemporary front door in Munich with white walls, vinyl floors, a single front door, a black front door and grey floor.
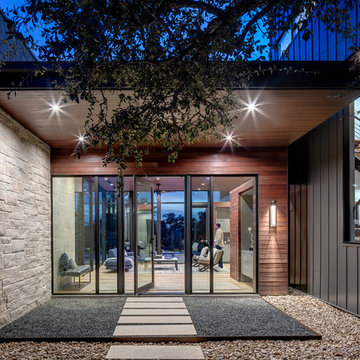
The Control/Shift House is perched on the high side of the site which takes advantage of the view to the southeast. A gradual descending path navigates the change in terrain from the street to the entry of the house. A series of low retaining walls/planter beds gather and release the earth upon the descent resulting in a fairly flat level for the house to sit on the top one third of the site. The entry axis is aligned with the celebrated stair volume and then re-centers on the actual entry axis once you approach the forecourt of the house.
The initial desire was for an “H” scheme house with common entertaining spaces bridging the gap between the more private spaces. After an investigation considering the site, program, and view, a key move was made: unfold the east wing of the “H” scheme to open all rooms to the southeast view resulting in a “T” scheme. The new derivation allows for both a swim pool which is on axis with the entry and main gathering space and a lap pool which occurs on the cross axis extending along the lengthy edge of the master suite, providing direct access for morning exercise and a view of the water throughout the day.
The Control/Shift House was derived from a clever way of following the “rules.” Strict HOA guidelines required very specific exterior massing restrictions which limits the lengths of unbroken elevations and promotes varying sizes of masses. The solution most often used in this neighborhood is one of addition - an aggregation of masses and program randomly attached to the inner core of the house which often results in a parasitic plan. The approach taken with the Control/Shift House was to push and pull program/massing to delineate and define the layout of the house. Massing is intentional and reiterated by the careful selection of materiality that tracks through the house. Voids and relief in the plan are a natural result of this method and allow for light and air to circulate throughout every space of the house, even into the most inner core.
Photography: Charles Davis Smith
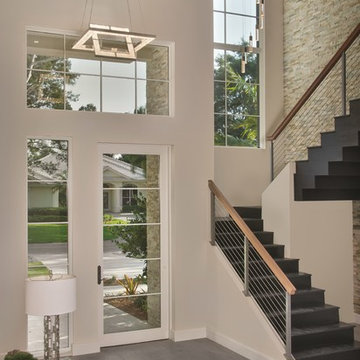
Photo of a large contemporary front door in Miami with white walls, medium hardwood floors, a single front door and a glass front door.
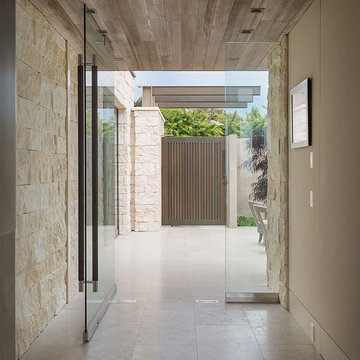
Karyn Millet
Photo of a contemporary front door in Orange County with beige walls, a pivot front door and a glass front door.
Photo of a contemporary front door in Orange County with beige walls, a pivot front door and a glass front door.
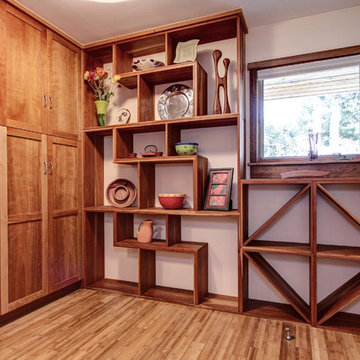
Andy Gould
Photo of a large contemporary front door in Raleigh with white walls, medium hardwood floors, a double front door, a medium wood front door and brown floor.
Photo of a large contemporary front door in Raleigh with white walls, medium hardwood floors, a double front door, a medium wood front door and brown floor.
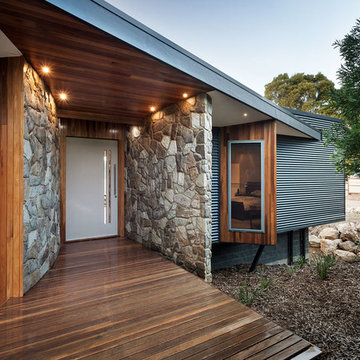
Contemporary front door in Melbourne with multi-coloured walls, dark hardwood floors and a white front door.
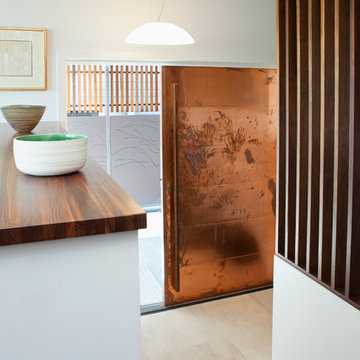
Custom copper clad sliding entry door opens from the side of the house to a split level entry. The hand marks on the door remain to retain character as the copper ages.
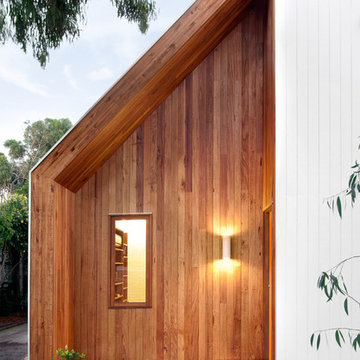
Entry alcove.
Photography: Auhaus Architecture
This is an example of a contemporary front door in Melbourne with an orange front door.
This is an example of a contemporary front door in Melbourne with an orange front door.
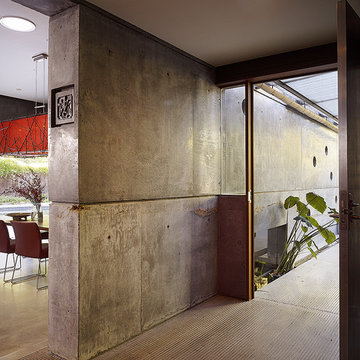
Fu-Tung Cheng, CHENG Design
• Interior View of Front Pivot Door and 12" thick concrete wall, House 6 concrete and wood home
House 6, is Cheng Design’s sixth custom home project, was redesigned and constructed from top-to-bottom. The project represents a major career milestone thanks to the unique and innovative use of concrete, as this residence is one of Cheng Design’s first-ever ‘hybrid’ structures, constructed as a combination of wood and concrete.
Photography: Matthew Millman
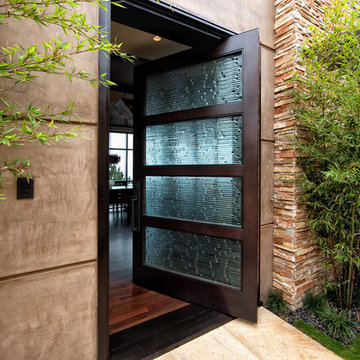
Contemporary front door in Orange County with a pivot front door and a glass front door.
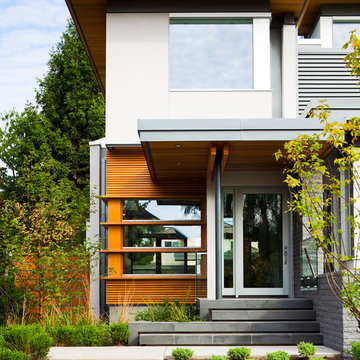
Photography: Lucas Finlay
Inspiration for a mid-sized contemporary front door in Vancouver with a single front door and a glass front door.
Inspiration for a mid-sized contemporary front door in Vancouver with a single front door and a glass front door.
Contemporary Front Door Design Ideas
5