Contemporary Front Door Design Ideas
Refine by:
Budget
Sort by:Popular Today
121 - 140 of 8,039 photos
Item 1 of 4
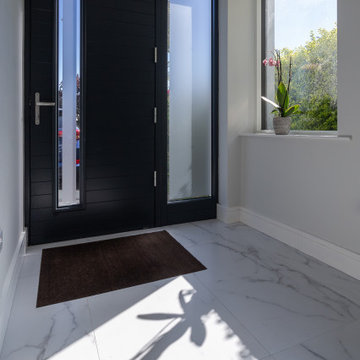
Fitting of the entrance door.
Design ideas for a contemporary front door in Dublin with grey walls, a single front door, a black front door and porcelain floors.
Design ideas for a contemporary front door in Dublin with grey walls, a single front door, a black front door and porcelain floors.
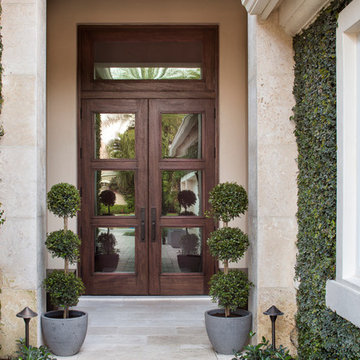
Classic modern outdoor entrance with custom double doors. Travertine tiles and pavers. Mature English ivy on the exterior. Design By Krista Watterworth Design Studio of Palm Beach Gardens, Florida
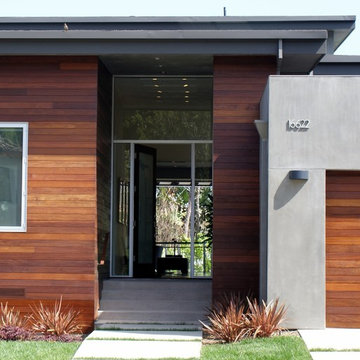
View of Main Entry
This is an example of a contemporary front door in Los Angeles with a single front door and a glass front door.
This is an example of a contemporary front door in Los Angeles with a single front door and a glass front door.
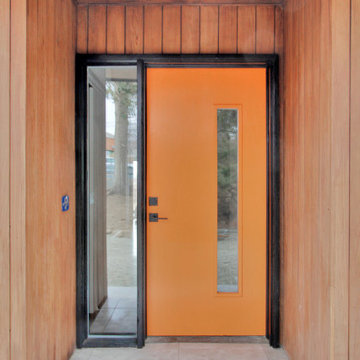
Beautiful renovated ranch with 3 bedrooms, 2 bathrooms and finished basement with bar and family room in Stamford CT staged by BA Staging & Interiors.
Open floor plan living and dining room features a wall of windows and stunning view into property and backyard pool.
The staging was was designed to match the charm of the home with the contemporary updates.
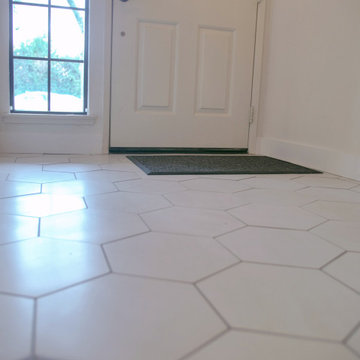
Our client wanted tile flooring for their entryway for extra durability. While hardwood can be a wonderful option for entryways, tile is easy to clean and can hold up against dirt, mud, and other things that can be tracked in from the outside. This white hexagonal tile from Interceramic's Construct line adds a touch of modern flair to this contemporary home.
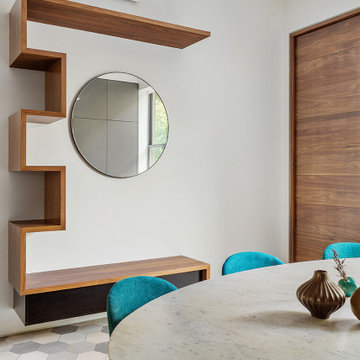
This brownstone, located in Harlem, consists of five stories which had been duplexed to create a two story rental unit and a 3 story home for the owners. The owner hired us to do a modern renovation of their home and rear garden. The garden was under utilized, barely visible from the interior and could only be accessed via a small steel stair at the rear of the second floor. We enlarged the owner’s home to include the rear third of the floor below which had walk out access to the garden. The additional square footage became a new family room connected to the living room and kitchen on the floor above via a double height space and a new sculptural stair. The rear facade was completely restructured to allow us to install a wall to wall two story window and door system within the new double height space creating a connection not only between the two floors but with the outside. The garden itself was terraced into two levels, the bottom level of which is directly accessed from the new family room space, the upper level accessed via a few stone clad steps. The upper level of the garden features a playful interplay of stone pavers with wood decking adjacent to a large seating area and a new planting bed. Wet bar cabinetry at the family room level is mirrored by an outside cabinetry/grill configuration as another way to visually tie inside to out. The second floor features the dining room, kitchen and living room in a large open space. Wall to wall builtins from the front to the rear transition from storage to dining display to kitchen; ending at an open shelf display with a fireplace feature in the base. The third floor serves as the children’s floor with two bedrooms and two ensuite baths. The fourth floor is a master suite with a large bedroom and a large bathroom bridged by a walnut clad hall that conceals a closet system and features a built in desk. The master bath consists of a tiled partition wall dividing the space to create a large walkthrough shower for two on one side and showcasing a free standing tub on the other. The house is full of custom modern details such as the recessed, lit handrail at the house’s main stair, floor to ceiling glass partitions separating the halls from the stairs and a whimsical builtin bench in the entry.
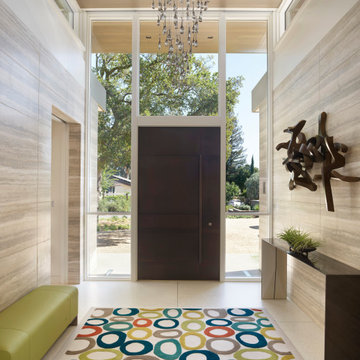
front entry
Inspiration for a mid-sized contemporary front door in San Francisco with multi-coloured walls, a pivot front door and a metal front door.
Inspiration for a mid-sized contemporary front door in San Francisco with multi-coloured walls, a pivot front door and a metal front door.
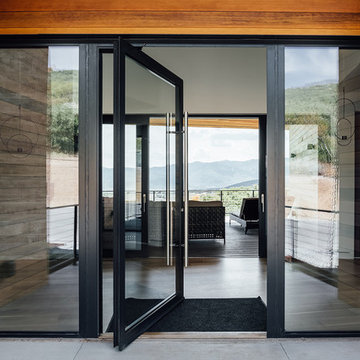
Modern pivot door is centerpiece of the entry experience.
Photo of a large contemporary front door in Salt Lake City with white walls, concrete floors, a pivot front door, a glass front door and grey floor.
Photo of a large contemporary front door in Salt Lake City with white walls, concrete floors, a pivot front door, a glass front door and grey floor.
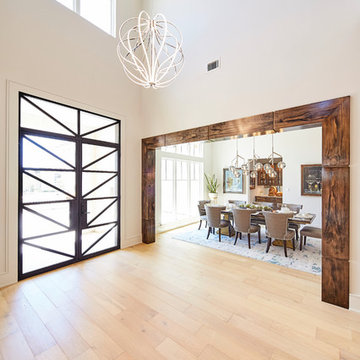
Photo of a large contemporary front door in Dallas with white walls, light hardwood floors, a double front door, a glass front door and beige floor.
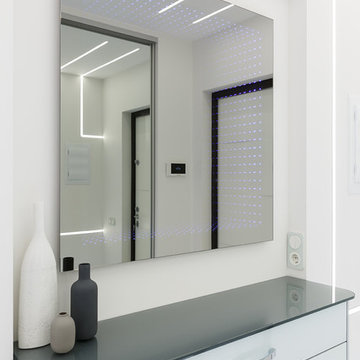
Design ideas for a small contemporary front door in Saint Petersburg with white walls, porcelain floors, a single front door, a white front door and white floor.
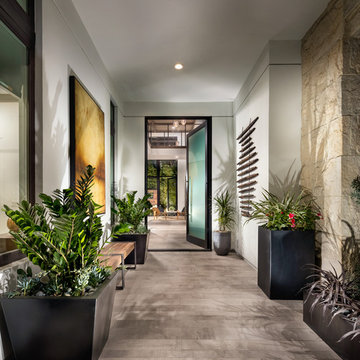
Entry Porch with 5' x 10' Western Laminated Glass Front Door
Large contemporary front door in Orange County with white walls, a single front door and a glass front door.
Large contemporary front door in Orange County with white walls, a single front door and a glass front door.
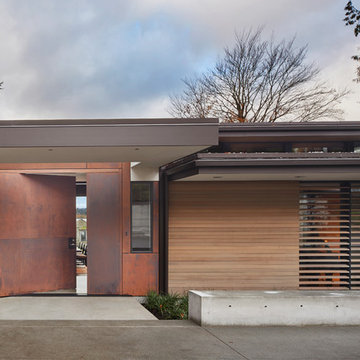
Inspiration for a contemporary front door in Seattle with a pivot front door and a metal front door.
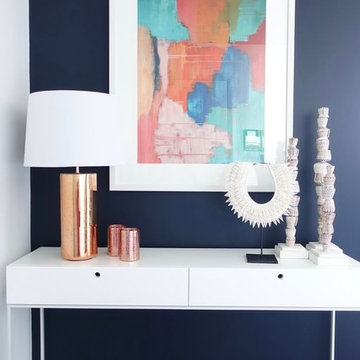
Monique Sartor
Photo of a small contemporary front door in Sydney with blue walls, medium hardwood floors, a single front door and a white front door.
Photo of a small contemporary front door in Sydney with blue walls, medium hardwood floors, a single front door and a white front door.
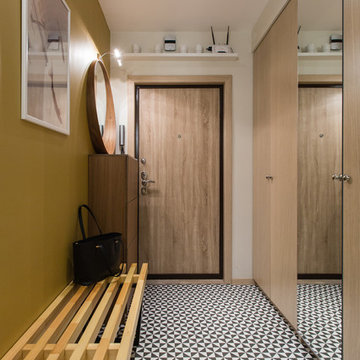
Дмитрий Цыренщиков
Inspiration for a contemporary front door in Saint Petersburg with yellow walls, a single front door, a medium wood front door and multi-coloured floor.
Inspiration for a contemporary front door in Saint Petersburg with yellow walls, a single front door, a medium wood front door and multi-coloured floor.
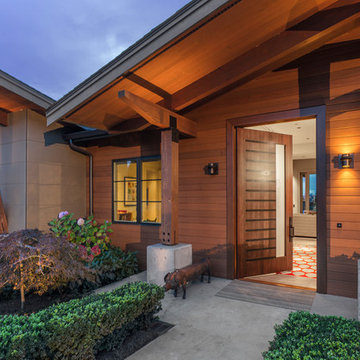
Photo of a contemporary front door in Seattle with a single front door and a dark wood front door.
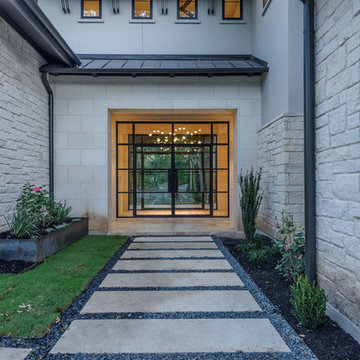
Design ideas for a contemporary front door in Austin with white walls, a double front door and a glass front door.
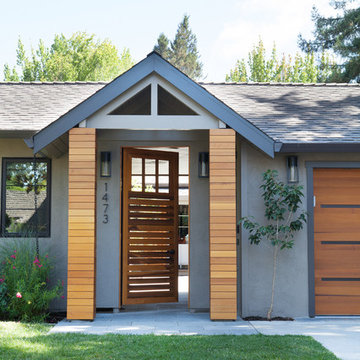
Fiorella Design renovated this entire facade of this home including the full interior as well.
Photo of a contemporary front door in San Francisco with a single front door, a medium wood front door and grey walls.
Photo of a contemporary front door in San Francisco with a single front door, a medium wood front door and grey walls.
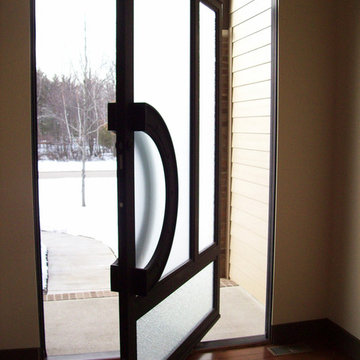
Unique pivot front door with frosted glass.
This is an example of a large contemporary front door in Other with beige walls, dark hardwood floors, a pivot front door and a glass front door.
This is an example of a large contemporary front door in Other with beige walls, dark hardwood floors, a pivot front door and a glass front door.
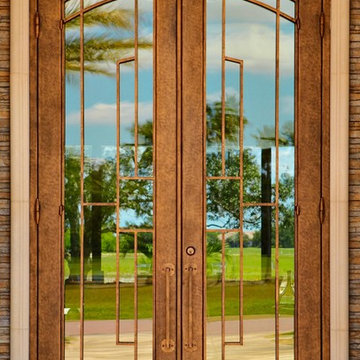
Photo of a large contemporary front door in Miami with a double front door and a metal front door.
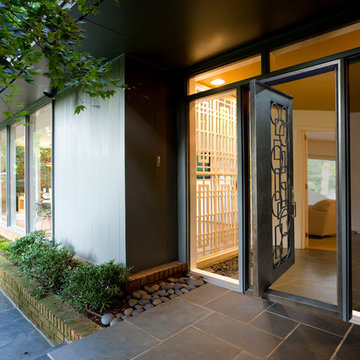
This unique custom iron door features a Charcoal finish, 60/40 pivot split, and detailed wrought iron lines.
This is an example of a large contemporary front door in Charlotte with slate floors, a pivot front door and a black front door.
This is an example of a large contemporary front door in Charlotte with slate floors, a pivot front door and a black front door.
Contemporary Front Door Design Ideas
7