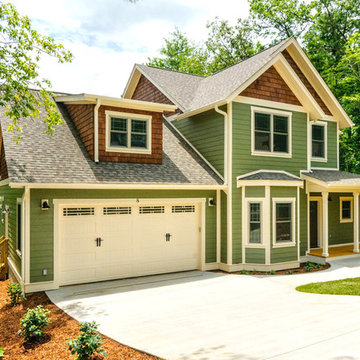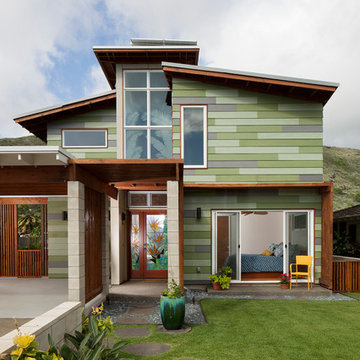Contemporary Green Exterior Design Ideas
Refine by:
Budget
Sort by:Popular Today
101 - 120 of 1,250 photos
Item 1 of 3
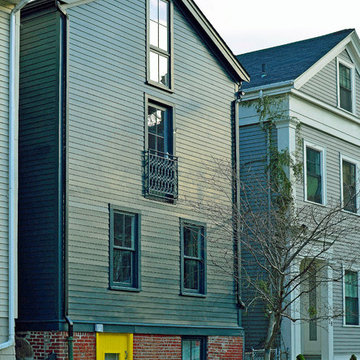
This is an example of a large contemporary three-storey green exterior in Boston with vinyl siding and a gable roof.
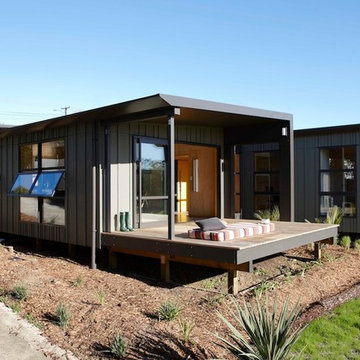
Jackie Meiring
Inspiration for a small contemporary one-storey green exterior in Auckland.
Inspiration for a small contemporary one-storey green exterior in Auckland.
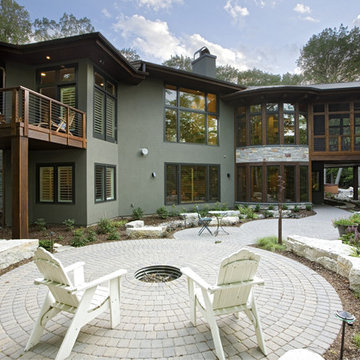
The exterior of the home was designed with limited maintenance in mind. On the top of the home is a DaVinci polymer roofing system, which is maintenance free, and we installed a stucco exterior. The windows are Loewen with a clad factory installed brick mold. The only maintenance item on the house would be the stained soffit and fascia, wood garage doors and Ipe Decking. Photography: Landmark Photography | Interior Design: Bruce Kading Interior Design
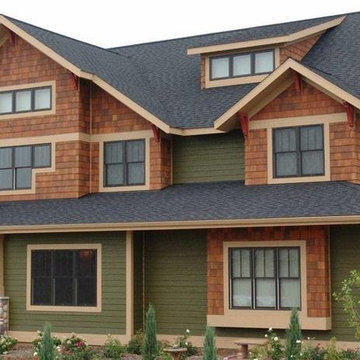
Diamond Kote Olive LP 8 inch lap
Photo Courtesy of Diamond Kote
Large contemporary three-storey green exterior in Minneapolis with mixed siding.
Large contemporary three-storey green exterior in Minneapolis with mixed siding.
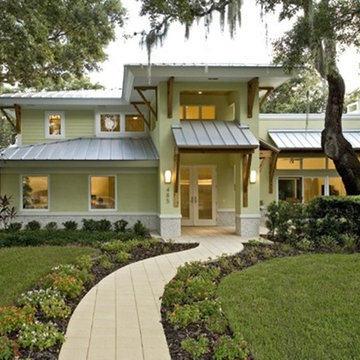
Design ideas for a mid-sized contemporary two-storey stucco green house exterior in Tampa with a clipped gable roof and a metal roof.
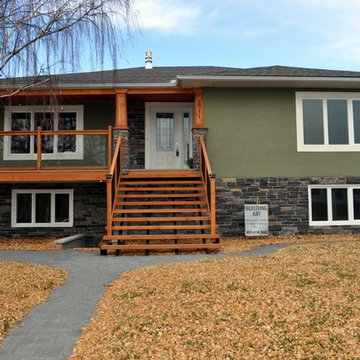
Lindsay Fairbrother
This is an example of a mid-sized contemporary two-storey stucco green house exterior in Calgary with a hip roof and a shingle roof.
This is an example of a mid-sized contemporary two-storey stucco green house exterior in Calgary with a hip roof and a shingle roof.
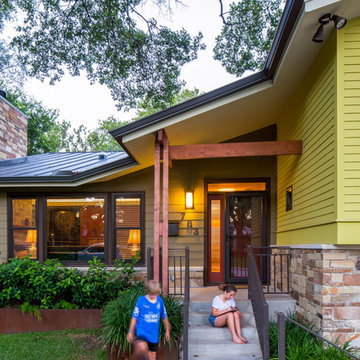
fiber cement siding painted Cleveland Green (7" siding), Sweet Vibrations (4" siding), and Texas Leather (11" siding)—all by Benjamin Moore • window trim and clerestory band painted Night Horizon by Benjamin Moore • soffit & fascia painted Camouflage by Benjamin Moore • Photography by Tre Dunham
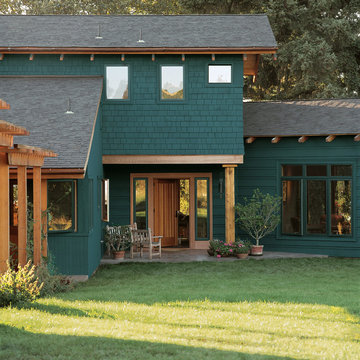
This house is located in a 65 acre chestnut orchard with views to Mt. Hood, the Willamette Valley and neighboring farms. In collaboration with John Forsgren we arranged the house to respond to immediate and distant views and to maximize natural light. The design combines the open feel and natural flow of modern interiors with Craftsman Style detailing. The exterior colors come from the palette of adjacent and distant forests and allow the house to sit quietly on the hill. Interior colors enhance the sense of home created by the furnishings, detailing and scale of the rooms. The house’s forms, materials and colors are unified under the large sheltering roofs.
Bruce Forster Photography
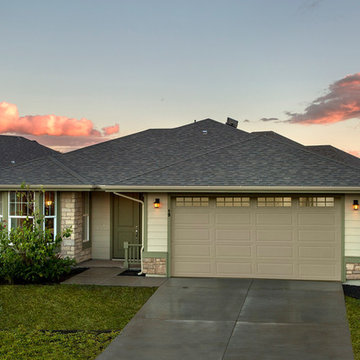
Ryan Siphers Photography
Design ideas for a mid-sized contemporary one-storey green exterior in Hawaii with vinyl siding.
Design ideas for a mid-sized contemporary one-storey green exterior in Hawaii with vinyl siding.
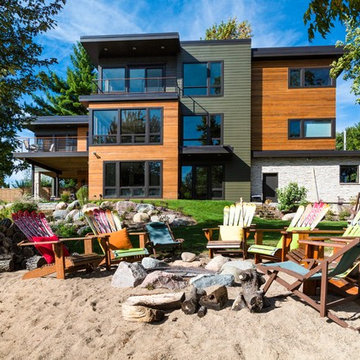
Modern House Productions
Inspiration for a large contemporary three-storey green exterior in Minneapolis with mixed siding and a flat roof.
Inspiration for a large contemporary three-storey green exterior in Minneapolis with mixed siding and a flat roof.
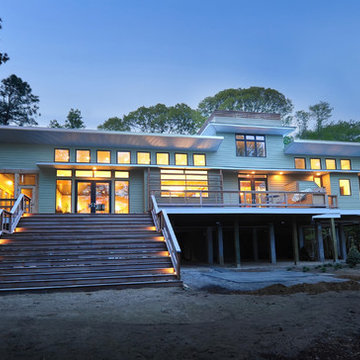
This side of the house faces the views and is relatively open. It also faces due south, and so has clerestory windows and overhangs for excellent passive solar control.
David Quillin, Echelon Homes
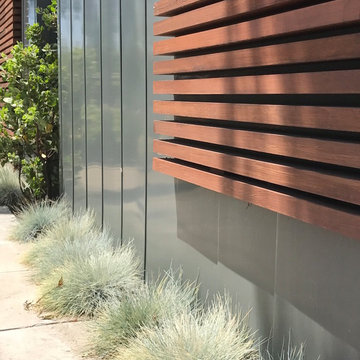
Zinc and cedar fence
Small contemporary two-storey stucco green house exterior in San Francisco with a flat roof and a metal roof.
Small contemporary two-storey stucco green house exterior in San Francisco with a flat roof and a metal roof.
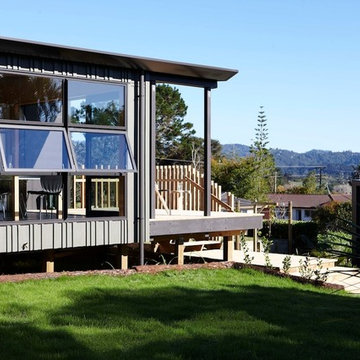
Jackie Meiring
Design ideas for a small contemporary one-storey green exterior in Auckland.
Design ideas for a small contemporary one-storey green exterior in Auckland.
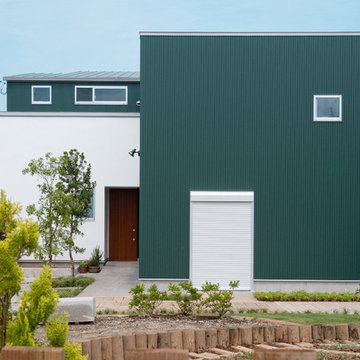
This is an example of a contemporary green house exterior in Other with mixed siding and a flat roof.
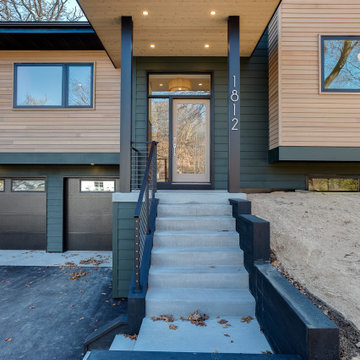
New multi level home built after existing home was removed. Home features a contemporary but warm exterior and fits the lot with the taller portions of the home balancing with the slope of the hill.
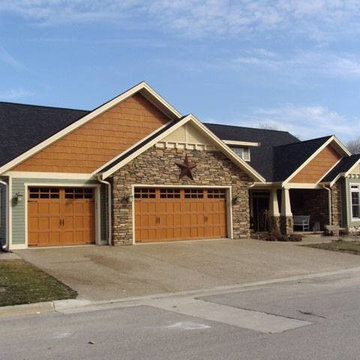
Diamond Kote Moss LP 8 inch lap with Maple shakes and Biscuit trim
Photo Courtesy of Diamond Kote
Inspiration for a large contemporary green exterior in Minneapolis with mixed siding.
Inspiration for a large contemporary green exterior in Minneapolis with mixed siding.
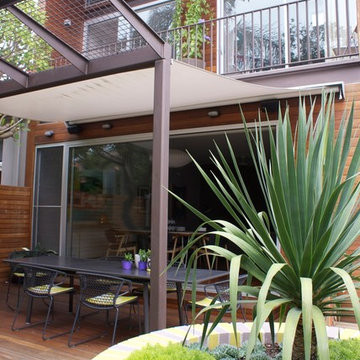
SWAD PL
Design ideas for a mid-sized contemporary two-storey green exterior in Sydney with wood siding.
Design ideas for a mid-sized contemporary two-storey green exterior in Sydney with wood siding.
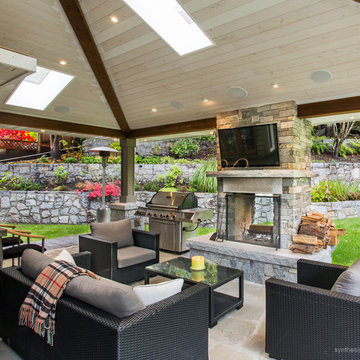
Dave Sutherland
This is an example of a mid-sized contemporary three-storey green house exterior in Vancouver with wood siding and a shingle roof.
This is an example of a mid-sized contemporary three-storey green house exterior in Vancouver with wood siding and a shingle roof.
Contemporary Green Exterior Design Ideas
6
