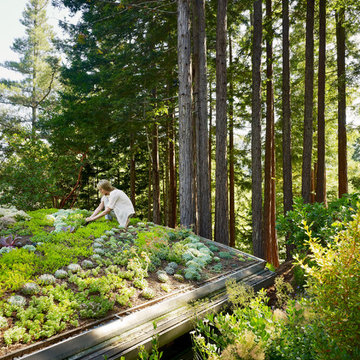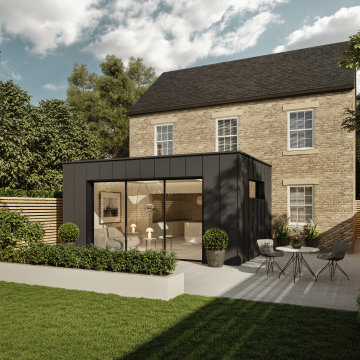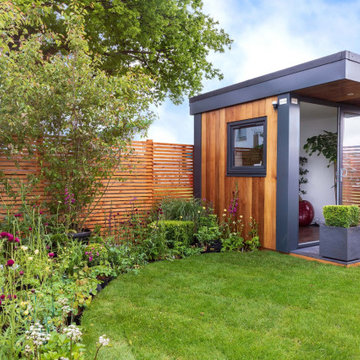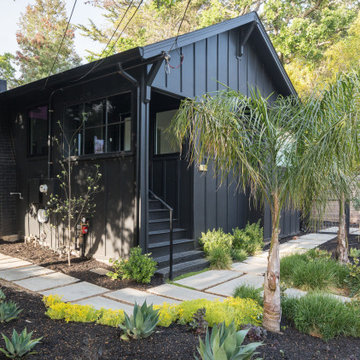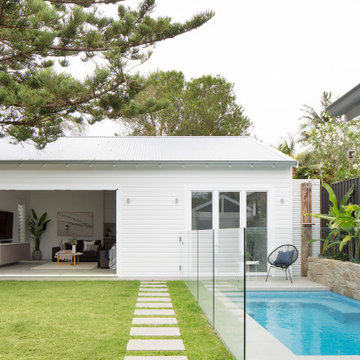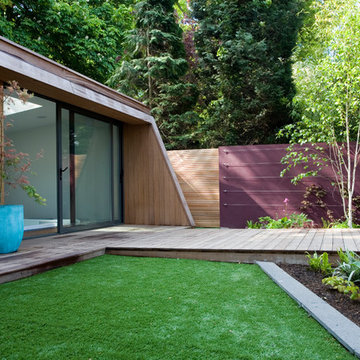Contemporary Green Shed and Granny Flat Design Ideas
Refine by:
Budget
Sort by:Popular Today
161 - 180 of 1,384 photos
Item 1 of 3
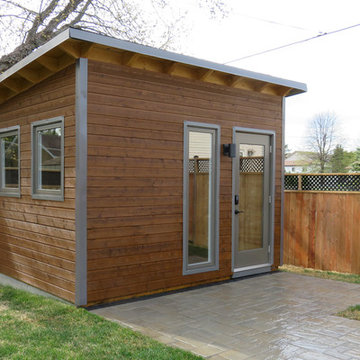
A classy studio made up for a productive office space. Accented with charcoal metal siding, the exterior is made with pre-stained Maibec siding, providing a crisp, clean, and modern look to the backyard.
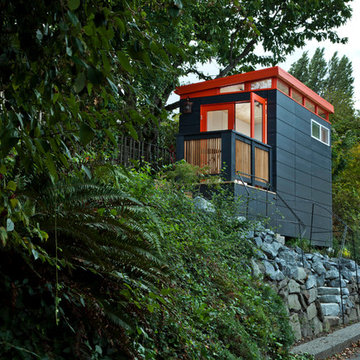
Modern-Shed provided an amazing modern studio for an artist in the Seattle metro area.
Inspiration for a small contemporary detached studio in Seattle.
Inspiration for a small contemporary detached studio in Seattle.
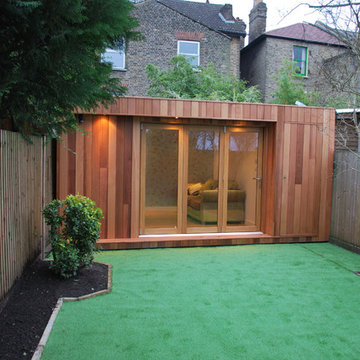
Garden storage area is the section on right with flush door
Contemporary shed and granny flat in London.
Contemporary shed and granny flat in London.
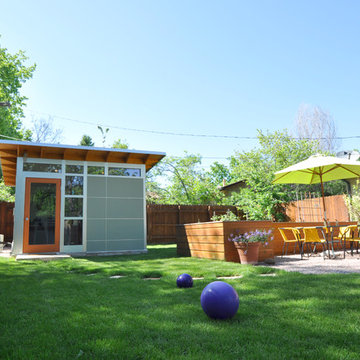
Studio Shed
Inspiration for a contemporary shed and granny flat in Denver.
Inspiration for a contemporary shed and granny flat in Denver.
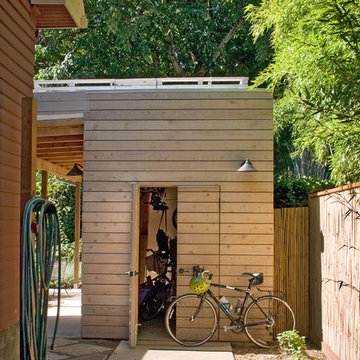
Green Hammer collaborated with Nathan Good Architecture to include the mudroom and office addition into a high performance envelope that required no additional heat. Passive House principles were used to maximize the heat losses in the existing house to heat the space while using natural ventilation methods to cool. This addition was the first FSC-COC certified structure in the US.
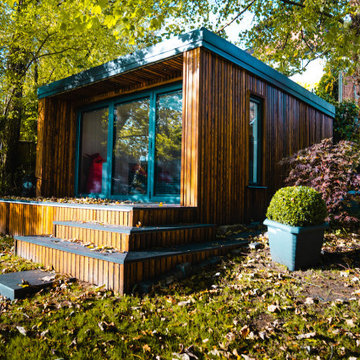
A bespoke garden room for our clients in Coulsdon Surrey.
The room was from our signature range of rooms and based on the Twilight Room goalpost design.
The clients wanted a fully bespoke room to fit snuggling against the boundary of their slopped property overlooking the Garden and family house, the room was to be a multifunctional space for all the family to use. The room needed to work as a break space, with a lounge and TV HIFI.
A home office with desk and sink and fridge and a fitness studio with Yoga mats and Peleton bike.
The room featured 3 leaf bi-fold doors with inbuilt privacy glass, it was clad in Shou Sugi Ban burnt Larch cladding. Internally it featured a built-in sink and storage with a fridge and side Pencil window and was further complimented with a roof lantern with LED strip lighting. The room was heated and cooled with inbuilt air conditioning.
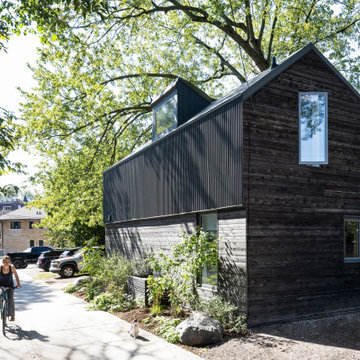
The view of the Laneway house from the public lane.
Design ideas for a small contemporary granny flat in Toronto.
Design ideas for a small contemporary granny flat in Toronto.
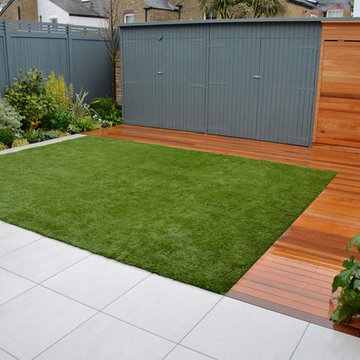
Inspiration for a mid-sized contemporary shed and granny flat in London.
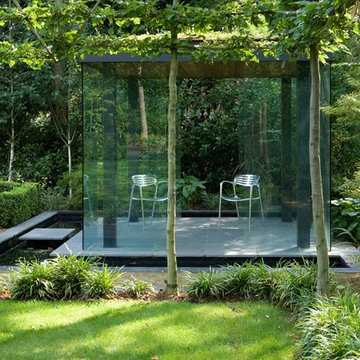
Marianne Marjerus
Photo of a small contemporary detached shed and granny flat in London.
Photo of a small contemporary detached shed and granny flat in London.
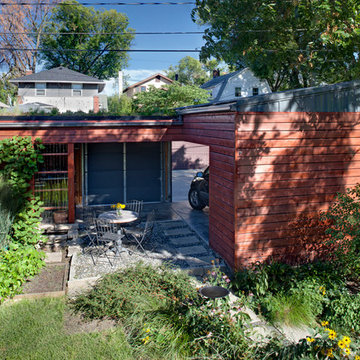
Eric Hausman
Design ideas for a contemporary shed and granny flat in Chicago.
Design ideas for a contemporary shed and granny flat in Chicago.
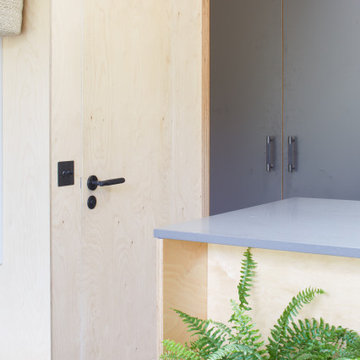
Housed within the building is a multi-functioning space along with kitchen, storage and shower room. The use of timber continues here, with walls clad in a warm, natural, birch-plywood. The mirror at the rear of the kitchen reflects the ever-changing planting outside, providing a sense of space and depth. This, along with a rooflight, and small, planted courtyard, bring additional natural light into the space and make the garden an integral part of the building.
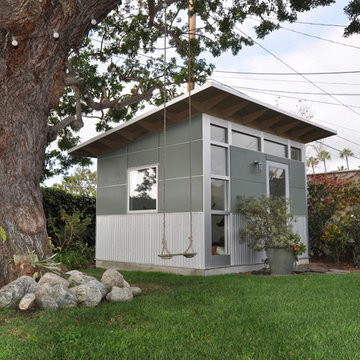
This is an example of a contemporary shed and granny flat in San Diego.
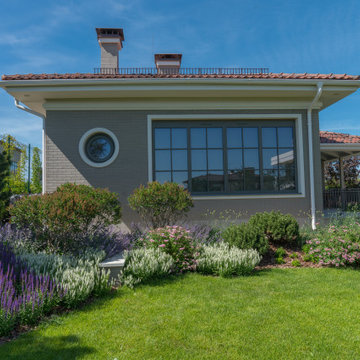
Небольшой открытый участок в популярном поселке мы превратили в оазис непрерывного цветения, с уютными зонами и яркими акцентами листвы. Существующие перепады рельефа организовали в живописные холмы со стенками "волнорезами". В 20 соток уместились и баня и теплица и площадка с качелями. Посадки организованы с максимальным удобством для ухода. Проект и реализация Arcadia Garden Ландшафтная Студия Архитектура дома и интерьеры Мастерская Нины Прудниковой Фото Диана Дубовицкая
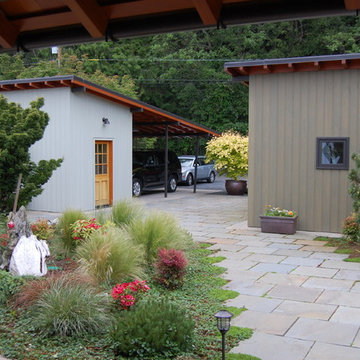
The Main House and Guest House carports.
Design ideas for a contemporary shed and granny flat in Seattle.
Design ideas for a contemporary shed and granny flat in Seattle.
Contemporary Green Shed and Granny Flat Design Ideas
9
