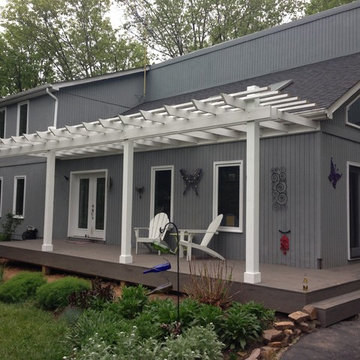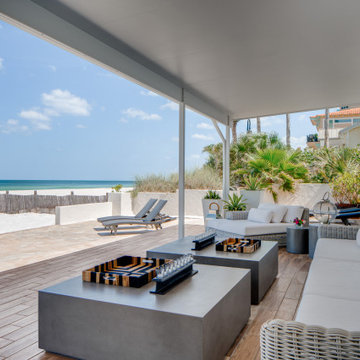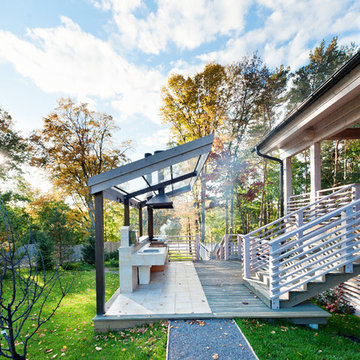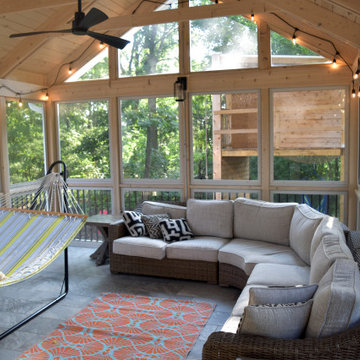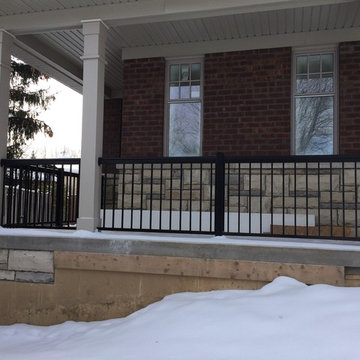Contemporary Grey Verandah Design Ideas
Refine by:
Budget
Sort by:Popular Today
1 - 20 of 1,068 photos
Item 1 of 3
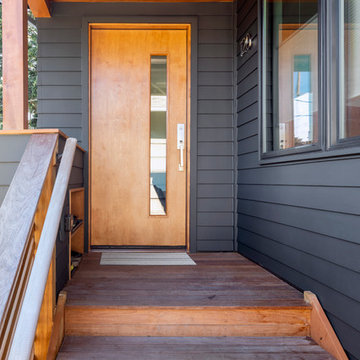
Gray front porch with wood accents and door.
© Cindy Apple Photography
Photo of a small contemporary front yard verandah in Seattle with a roof extension.
Photo of a small contemporary front yard verandah in Seattle with a roof extension.
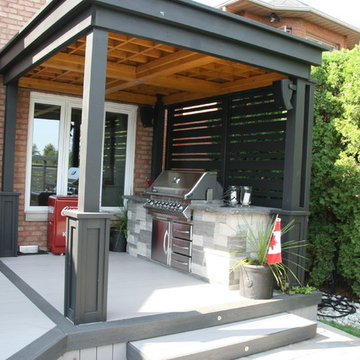
A custom BBQ area under a water proof roof with a custom cedar ceiling. Picture by Tom Jacques.
This is an example of a contemporary backyard verandah in Toronto with a roof extension.
This is an example of a contemporary backyard verandah in Toronto with a roof extension.
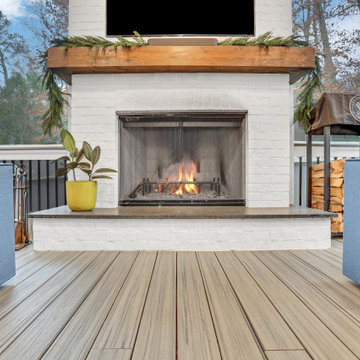
This transformation of an old garage-top patio into a luxurious covered outdoor haven was a fabulous use of space. The original rubber tile flooring of the outdoor patio had weathered badly, rendering the area unusable. We envisioned a timeless, weather-resistant space. Our clients desired a sleek, modern aesthetic with clean lines, warmth, and brightness. To complement the home's gray theme, we introduced natural textures like pine tongue-and-groove ceilings, Trex composite flooring, and a solid wood fireplace mantel.
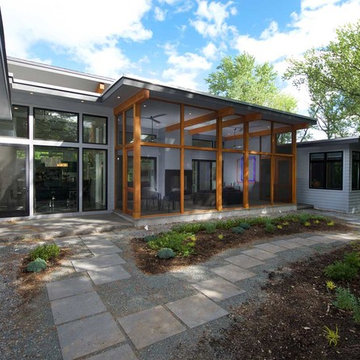
This custom-built, modern home was constructed three houses away from the owner's original dwelling, which was a much more traditional and ornate structure. For their new home, the owners desired low-maintenance, single-story living with a contemporary feel. The house was designed to showcase clean lines, natural light and large open spaces to house their collection of paintings and sculptures. Integrity® Wood-Ultrex® windows, with a black exterior finish, met the design, aesthetics and energy requirements needed for the project. In keeping with the modern look, the Integrity windows helped incorporate large openings and glazing areas. As with most modern homes, bringing the outside view into the home is key to integrating the house with the landscape. The large window openings let the view be the artwork.
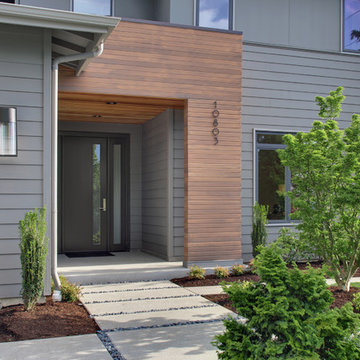
Soundview Photography
Inspiration for a contemporary front yard verandah in Seattle with concrete pavers and a roof extension.
Inspiration for a contemporary front yard verandah in Seattle with concrete pavers and a roof extension.
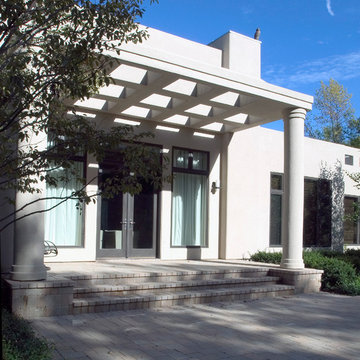
Photography by Linda Oyama Bryan. http://pickellbuilders.com. Pergola Covered Front Entry with Double Glass Doors and paver front porch.
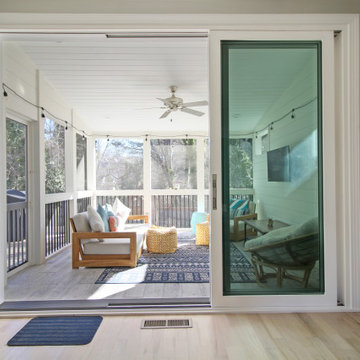
Photo of a mid-sized contemporary backyard screened-in verandah in Atlanta with a roof extension and wood railing.
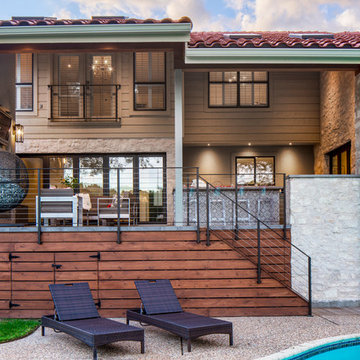
Photo by Tre Dunham
Inspiration for a mid-sized contemporary backyard verandah in Austin with a roof extension.
Inspiration for a mid-sized contemporary backyard verandah in Austin with a roof extension.

Outdoor space of Newport
Inspiration for an expansive contemporary backyard verandah in Nashville with with fireplace, natural stone pavers, a roof extension and cable railing.
Inspiration for an expansive contemporary backyard verandah in Nashville with with fireplace, natural stone pavers, a roof extension and cable railing.
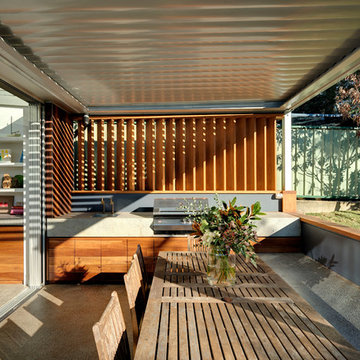
This outdoor kitchen area is an extension of the tv cabinet within the dwelling. The exterior cladding to the residence continues onto the joinery fronts. The concrete benchtop provides a practical yet stylish solution as a BBQ benchtop
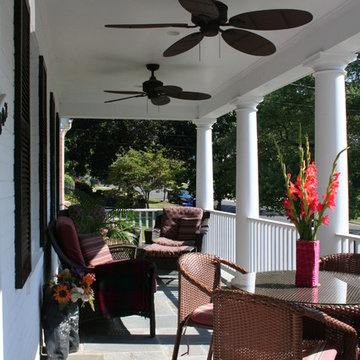
Designed and built by Land Art Design, Inc.
Design ideas for a mid-sized contemporary front yard screened-in verandah in DC Metro with natural stone pavers and a roof extension.
Design ideas for a mid-sized contemporary front yard screened-in verandah in DC Metro with natural stone pavers and a roof extension.
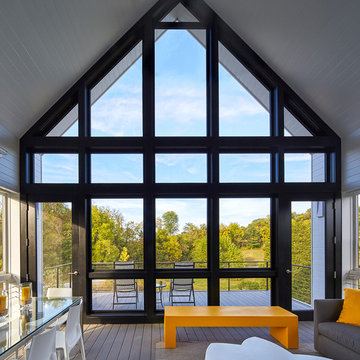
The large screened-in porch provides three season out door living. beyond the porch is an additional deck overlooking the fields.
Anice Hoachlander, Hoachlander Davis Photography LLC
Contemporary Grey Verandah Design Ideas
1

