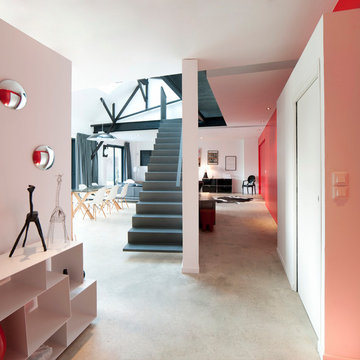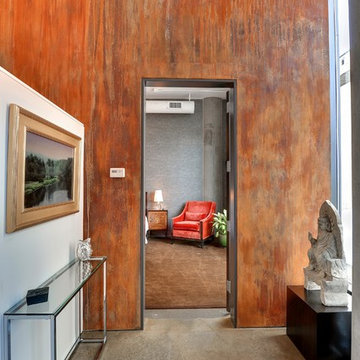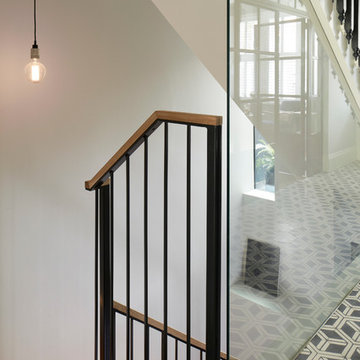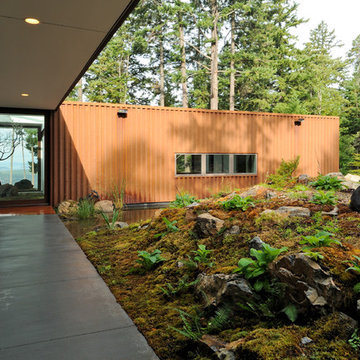Contemporary Hallway Design Ideas with Concrete Floors
Refine by:
Budget
Sort by:Popular Today
21 - 40 of 942 photos
Item 1 of 3
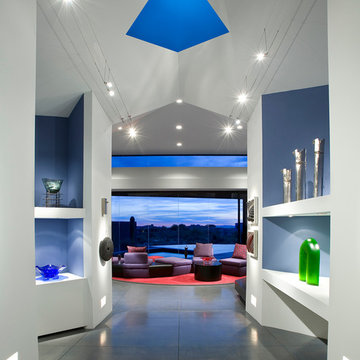
Modern hallway with concrete floor and built in shelving.
Architect: Urban Design Associates
Builder: RS Homes
Interior Designer: Tamm Jasper Interiors
Photo Credit: Dino Tonn
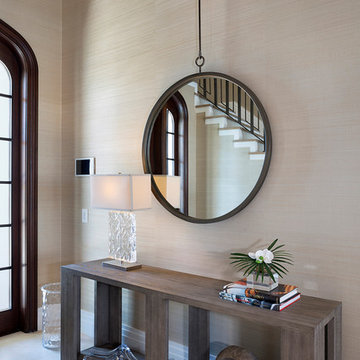
This is an example of a large contemporary hallway in Miami with beige walls and concrete floors.
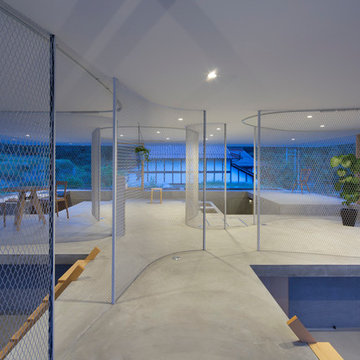
Photo by 矢野紀行 (Toshiyuki YANO)
This is an example of a contemporary hallway in Other with concrete floors.
This is an example of a contemporary hallway in Other with concrete floors.
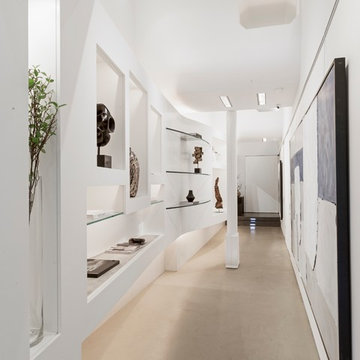
Photo of a contemporary hallway in New York with white walls, concrete floors and grey floor.
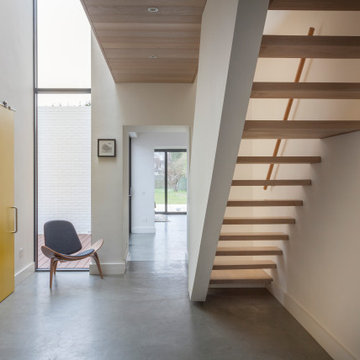
The double height hallway links all the rooms in this compact two storey house.
The timber clad bridge to the master bedroom creates a soft contrast to the white walls.
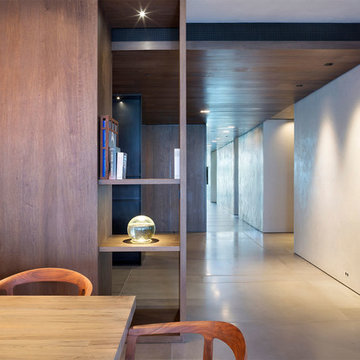
Dining to Hallway
Mid-sized contemporary hallway in Miami with brown walls, concrete floors and grey floor.
Mid-sized contemporary hallway in Miami with brown walls, concrete floors and grey floor.
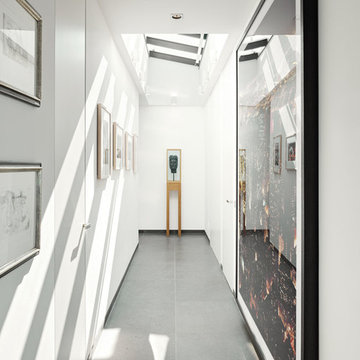
Design ideas for a mid-sized contemporary hallway in Cologne with white walls and concrete floors.
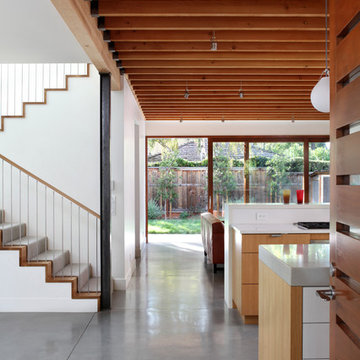
Contemporary details provide a modern interpretation of a traditionally styled single family residence
This is an example of a contemporary hallway in San Francisco with concrete floors and grey floor.
This is an example of a contemporary hallway in San Francisco with concrete floors and grey floor.
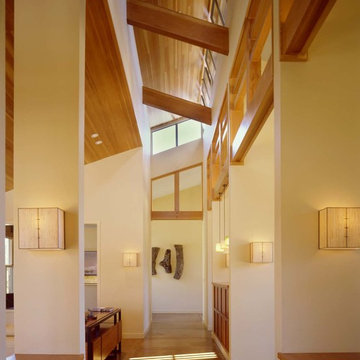
View from Clerestory Hall towards Entry. Cathy Schwabe Architecture. Photograph by David Wakely.
Design ideas for a contemporary hallway in San Francisco with concrete floors.
Design ideas for a contemporary hallway in San Francisco with concrete floors.
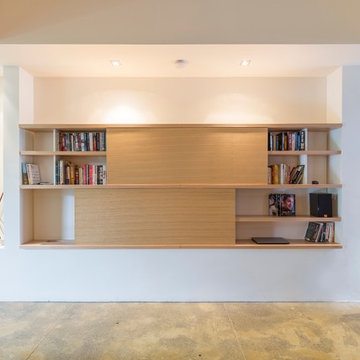
Floating shelf unit built into alcove with two wide sliding doors. Option for TV to be located in bottom left of unit with cable management. Sliding doors create versatile display configurations.
Size: 3.7m wide x 1.4m high x 0.3m deep
Materials: Fiddle back Victorian ash veneer with 30% clear satin lacquer. Back panel painted to match wall colour with 30% gloss finish.
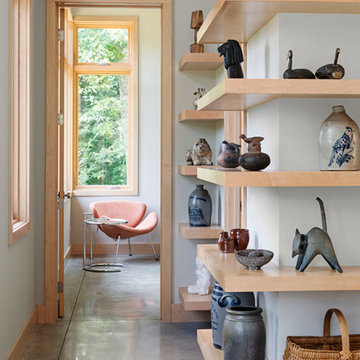
The cantilevered maple shelving is a design feature that displays our client’s art and craft collection and greets visitors as they arrive at the top of the central stair.
Builder: Standing Stone Builders
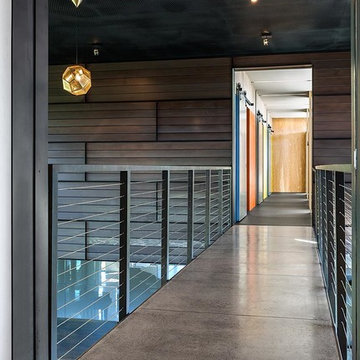
Paul Crosby
Inspiration for a contemporary hallway in Minneapolis with brown walls, concrete floors and grey floor.
Inspiration for a contemporary hallway in Minneapolis with brown walls, concrete floors and grey floor.
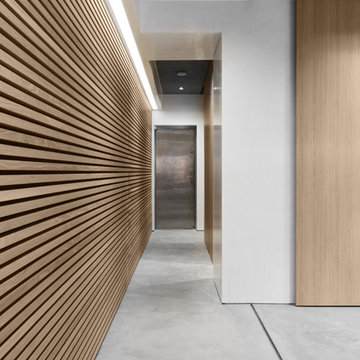
Photo of a small contemporary hallway in London with multi-coloured walls, concrete floors and grey floor.
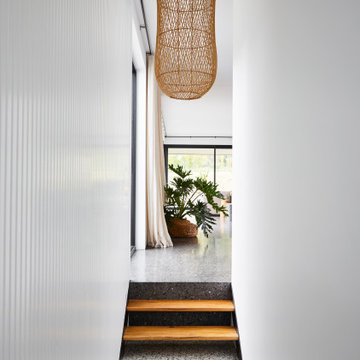
Entering into the living area
Photo of a large contemporary hallway in Other with white walls, concrete floors, black floor and panelled walls.
Photo of a large contemporary hallway in Other with white walls, concrete floors, black floor and panelled walls.
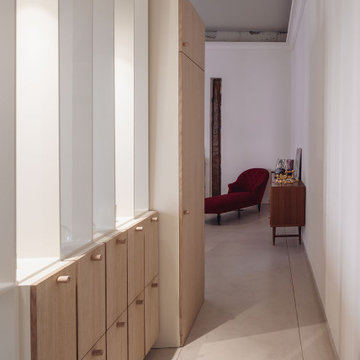
Vista del recibidor de la vivienda separado de la cocina por una celosía de pletinas metálicas que esconde diez zapateros realizados a medida, y un armario para los abrigos,
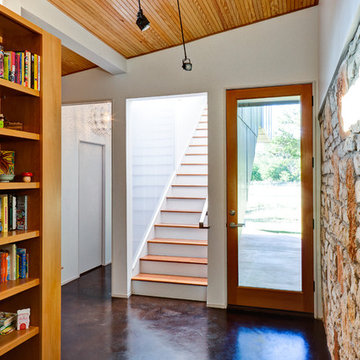
Craig Kuhner Architectural Photography
Contemporary hallway in Austin with concrete floors and white walls.
Contemporary hallway in Austin with concrete floors and white walls.
Contemporary Hallway Design Ideas with Concrete Floors
2
