Contemporary Hallway Design Ideas with Concrete Floors
Refine by:
Budget
Sort by:Popular Today
81 - 100 of 942 photos
Item 1 of 3
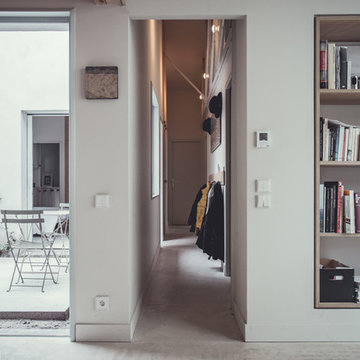
Inspiration for a mid-sized contemporary hallway in Bordeaux with white walls and concrete floors.
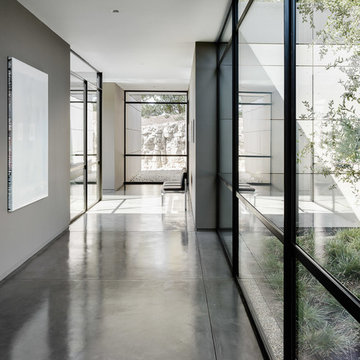
Architectural Record
Photo of an expansive contemporary hallway in San Francisco with grey walls, concrete floors and grey floor.
Photo of an expansive contemporary hallway in San Francisco with grey walls, concrete floors and grey floor.
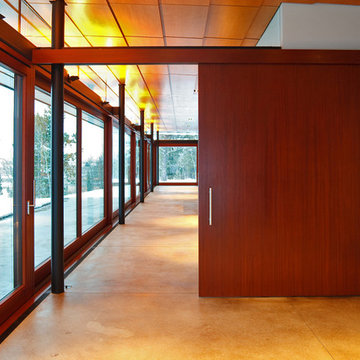
Within a spectacular landscape at the edge the forest and the Snake River plain, the design of this residence is governed by the presence of the mountains. A single glass wall unifies all rooms as part of, or opening onto, this view. This unification of interior/exterior exhibits the modern notion of interior space as a continuum of universal space. The culture of this house is its simple layout and its connection to the context through literal transparency, but also a nod to the timelessness of the mountain geology.
The contrast of materials defines the interior character. Durable, clapboard formed concrete extends inside under a ceiling of lapped alder wood panels that extend over the entry carport and generous overhang. A sliding mahogany wall activates to separate the master suite from public spaces.
A.I.A. Wyoming Chapter Design Award of Merit 2011
A.I.A. Western Mountain Region Design Award of Merit 2010
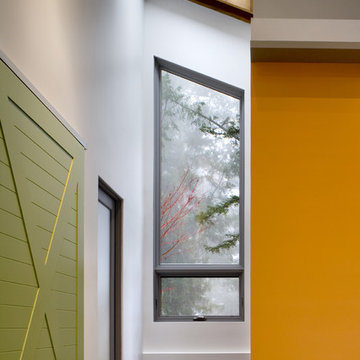
Entry Hall at SE end of studio.
Cathy Schwabe Architecture.
Photograph by David Wakely
Contemporary hallway in San Francisco with concrete floors.
Contemporary hallway in San Francisco with concrete floors.
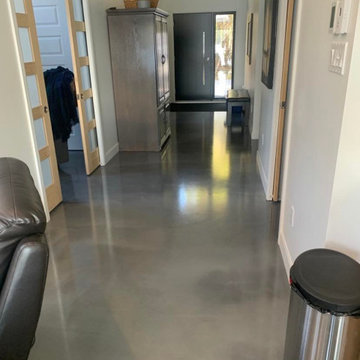
Bois, béton et couleur neutre... Connaissez-vous l'expression Less is More ?
Cet espace la résume très bien, des matériaux nobles de qualité qui font toute la beauté du décor. Et un prime un jolie plancher d'époxy couleur Light Silver avec un enduit de protection au fini mat !
-----------------------------------
Wood, concrete and neutral color... Do you know the expression Less is More?
This space sums it up very well, noble materials of quality that make all the beauty of the decor. And as a bonus, a beautiful epoxy floor in Light Silver with a protective coating in a matte finish!
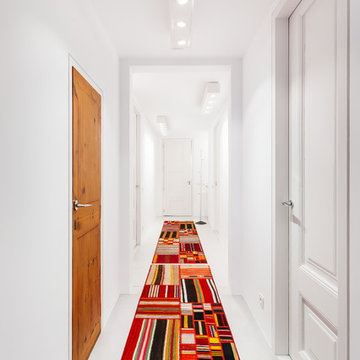
Aitor Estévez
Design ideas for a mid-sized contemporary hallway in Barcelona with white walls, concrete floors and grey floor.
Design ideas for a mid-sized contemporary hallway in Barcelona with white walls, concrete floors and grey floor.
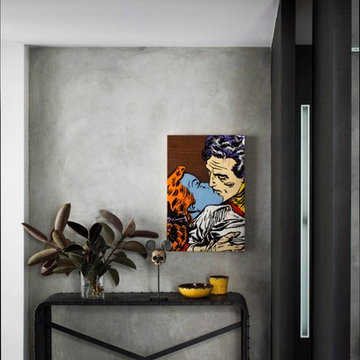
This is an example of a mid-sized contemporary hallway in Sydney with grey walls, concrete floors and grey floor.
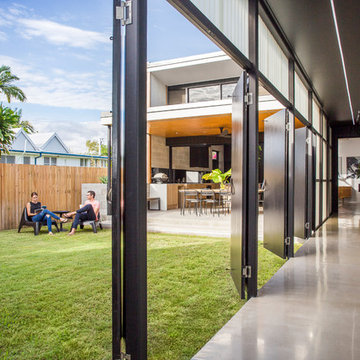
Product: Grey Block by Austral Masonry
Design ideas for a contemporary hallway in Sydney with concrete floors and grey floor.
Design ideas for a contemporary hallway in Sydney with concrete floors and grey floor.
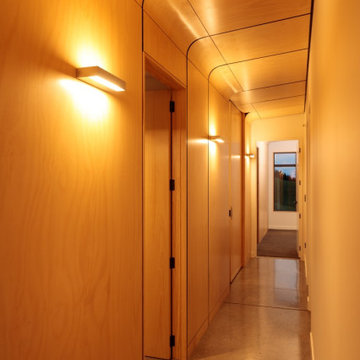
Carefully orientated and sited on the edge of small plateau this house looks out across the rolling countryside of North Canterbury. The 3-bedroom rural family home is an exemplar of simplicity done with care and precision.
Tucked in alongside a private limestone quarry with cows grazing in the distance the choice of materials are intuitively natural and implemented with bare authenticity.
Oiled random width cedar weatherboards are contemporary and rustic, the polished concrete floors with exposed aggregate tie in wonderfully to the adjacent limestone cliffs, and the clean folded wall to roof, envelopes the building from the sheltered south to the amazing views to the north. Designed to portray purity of form the outer metal surface provides enclosure and shelter from the elements, while its inner face is a continuous skin of hoop pine timber from inside to out.
The hoop pine linings bend up the inner walls to form the ceiling and then soar continuous outward past the full height glazing to become the outside soffit. The bold vertical lines of the panel joins are strongly expressed aligning with windows and jambs, they guild the eye up and out so as you step in through the sheltered Southern entrances the landscape flows out in front of you.
Every detail required careful thought in design and craft in construction. As two simple boxes joined by a glass link, a house that sits so beautifully in the landscape was deceptively challenging, and stands as a credit to our client passion for their new home & the builders craftsmanship to see it though, it is a end result we are all very proud to have been a part of.
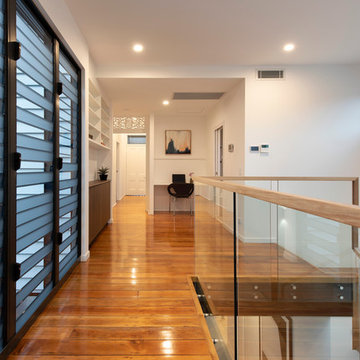
Design ideas for a mid-sized contemporary hallway in Brisbane with brown walls, concrete floors and brown floor.
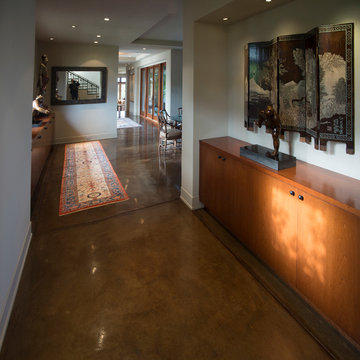
It is obvious how these richly stained concrete floors harmonize beautifully with the cabinetry, and enhance the art and the Persian rugs that lay throughout the DeBernardo home. Here the photographer thought it would be a nice touch to leave him in the photo. Of course that was his opinion.
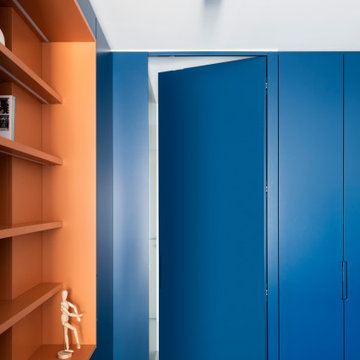
Accesso alla zona notte, tramite porta invisibile costituita da anta identica all'armadiatura
Inspiration for a mid-sized contemporary hallway in Venice with white walls, concrete floors and grey floor.
Inspiration for a mid-sized contemporary hallway in Venice with white walls, concrete floors and grey floor.
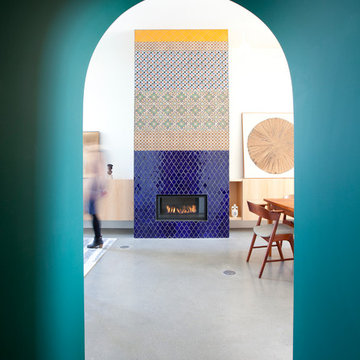
Janis Nicolay
Large contemporary hallway in Vancouver with green walls and concrete floors.
Large contemporary hallway in Vancouver with green walls and concrete floors.
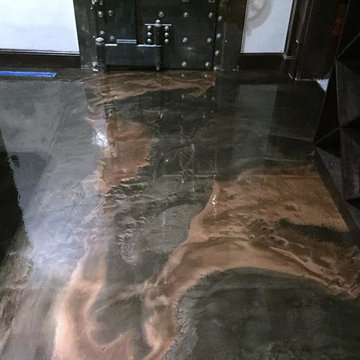
Inspiration for a mid-sized contemporary hallway in Austin with white walls and concrete floors.
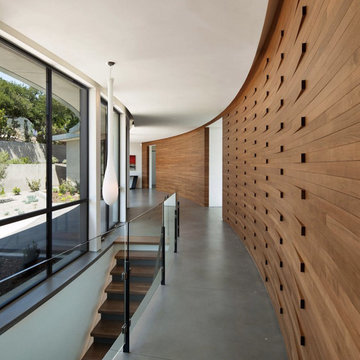
This is an example of a contemporary hallway in Santa Barbara with white walls, concrete floors and grey floor.
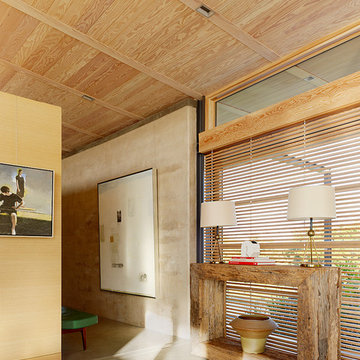
Photo by Joe Fletcher
Inspiration for a contemporary hallway in San Francisco with concrete floors.
Inspiration for a contemporary hallway in San Francisco with concrete floors.
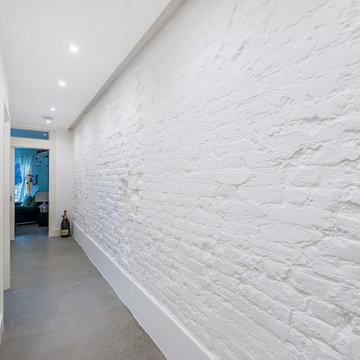
party wall stripped of plaster and decorated to soften the impact but maintain the texture of the brickwork. Rear ground floor to property is polished concrete throughout.
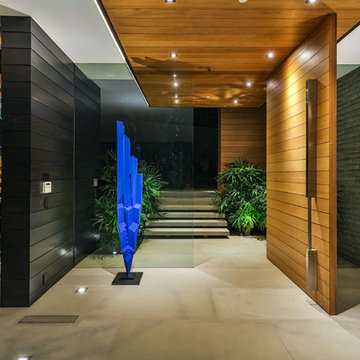
Photo of a large contemporary hallway in Los Angeles with concrete floors and beige floor.
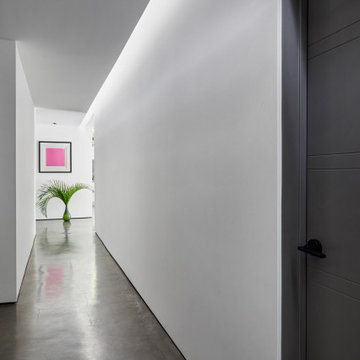
A 60-foot long central passage carves a path from the aforementioned Great Room and Foyer to the private Bedroom Suites: This hallway is capped by an enclosed shower garden - accessed from the Master Bath - open to the sky above and the south lawn beyond. In lieu of using recessed lights or wall sconces, the architect’s dreamt of a clever architectural detail that offers diffused daylighting / moonlighting of the home’s main corridor. The detail was formed by pealing the low-pitched gabled roof back at the high ridge line, opening the 60-foot long hallway to the sky via a series of seven obscured Solatube skylight systems and a sharp-angled drywall trim edge: Inspired by a James Turrell art installation, this detail directs the natural light (as well as light from an obscured continuous LED strip when desired) to the East corridor wall via the 6-inch wide by 60-foot long cove shaping the glow uninterrupted: An elegant distillation of Hsu McCullough's painting of interior spaces with various qualities of light - direct and diffused.
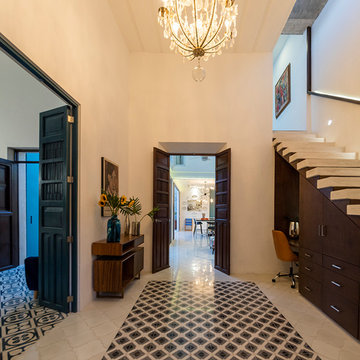
David Cervera / Veronica Gloria
Inspiration for a mid-sized contemporary hallway in Mexico City with white walls, concrete floors and multi-coloured floor.
Inspiration for a mid-sized contemporary hallway in Mexico City with white walls, concrete floors and multi-coloured floor.
Contemporary Hallway Design Ideas with Concrete Floors
5