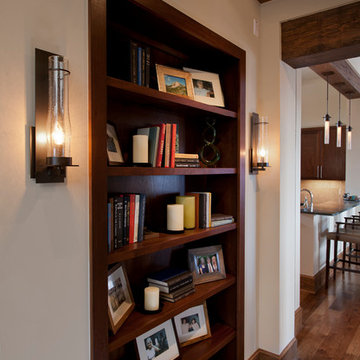Contemporary Hallway Design Ideas with Medium Hardwood Floors
Refine by:
Budget
Sort by:Popular Today
1 - 20 of 4,449 photos
Item 1 of 3
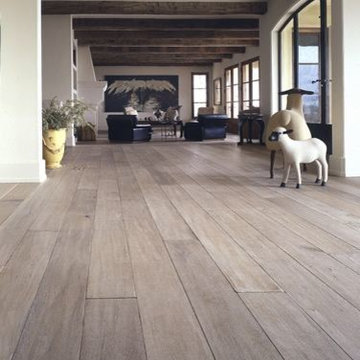
Inspiration for a large contemporary hallway in Phoenix with white walls, medium hardwood floors and brown floor.
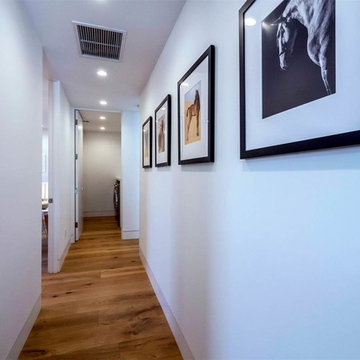
Design ideas for a mid-sized contemporary hallway in Los Angeles with white walls, medium hardwood floors and brown floor.
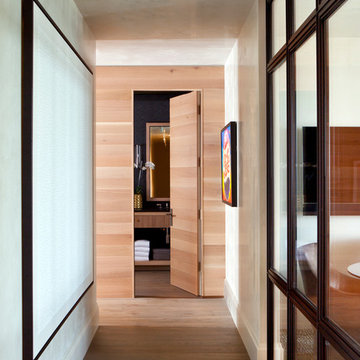
Nick Johnson
This is an example of a mid-sized contemporary hallway in Austin with grey walls and medium hardwood floors.
This is an example of a mid-sized contemporary hallway in Austin with grey walls and medium hardwood floors.
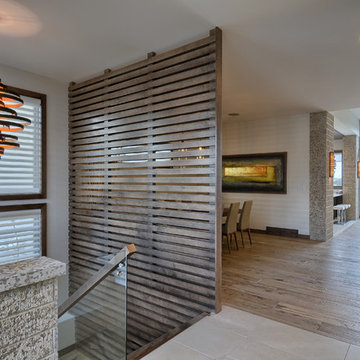
Daniel Wexler
Design ideas for a contemporary hallway in Other with medium hardwood floors.
Design ideas for a contemporary hallway in Other with medium hardwood floors.
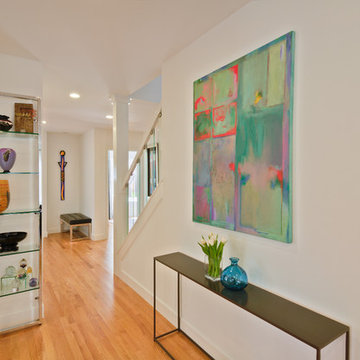
This photo is taken from the dining room looking back towards the entry. Several walls were removed to open this space up.
Featured Project on Houzz
http://www.houzz.com/ideabooks/19481561/list/One-Big-Happy-Expansion-for-Michigan-Grandparents
Interior Design: Lauren King Interior Design
Contractor: Beechwood Building and Design
Photo: Steve Kuzma Photography
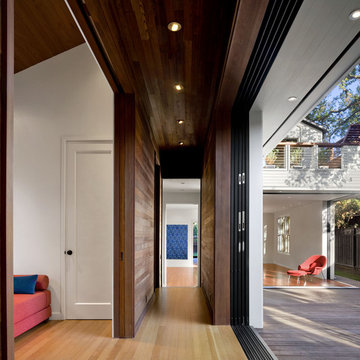
View through reconstructed hall with study/guest room on the left, entry hall and then living room beyond, living room corner to right and new courtyard. Quilt by Ellen Oppenheimer. Wood flooring and wall boards were reused from the original house.
Cathy Schwabe Architecture.
Photograph by David Wakely

Design ideas for a mid-sized contemporary hallway in London with grey walls and medium hardwood floors.
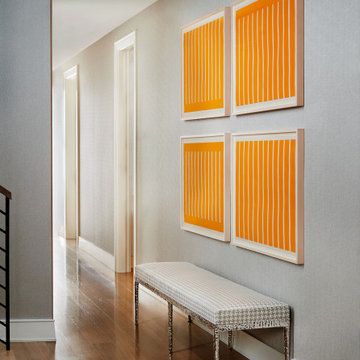
Our San Francisco studio added a bright palette, striking artwork, and thoughtful decor throughout this gorgeous home to create a warm, welcoming haven. We added cozy, comfortable furnishings and plenty of seating in the living room for family get-togethers. The bedroom was designed to create a soft, soothing appeal with a neutral beige theme, natural textures, and beautiful artwork. In the bathroom, the freestanding bathtub creates an attractive focal point, making it a space for relaxation and rejuvenation. We also designed a lovely sauna – a luxurious addition to the home. In the large kitchen, we added stylish countertops, pendant lights, and stylish chairs, making it a great space to hang out.
---
Project designed by ballonSTUDIO. They discreetly tend to the interior design needs of their high-net-worth individuals in the greater Bay Area and to their second home locations.
For more about ballonSTUDIO, see here: https://www.ballonstudio.com/
To learn more about this project, see here: https://www.ballonstudio.com/filbertstreet
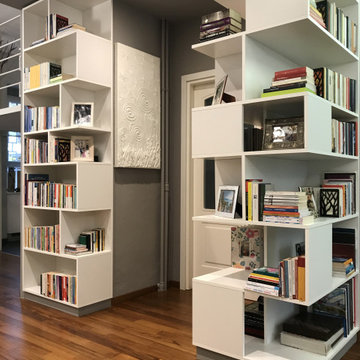
passaggio dalla zona giorno alla zona notte
Photo of a mid-sized contemporary hallway in Milan with grey walls and medium hardwood floors.
Photo of a mid-sized contemporary hallway in Milan with grey walls and medium hardwood floors.
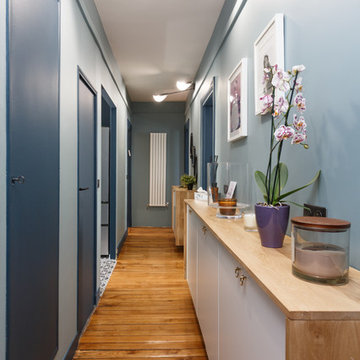
This is an example of a contemporary hallway in Paris with blue walls, medium hardwood floors and beige floor.
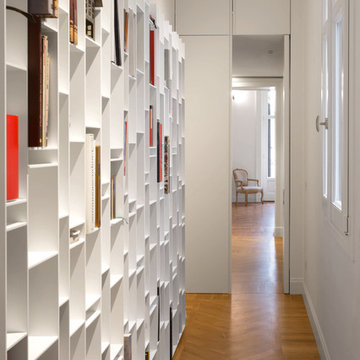
Inspiration for a mid-sized contemporary hallway in Milan with white walls and medium hardwood floors.
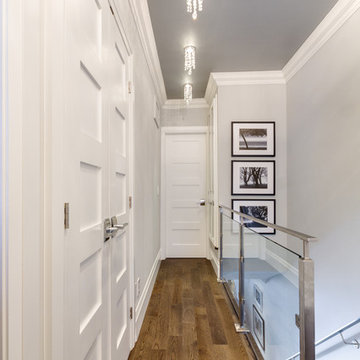
This narrow hallway feels more open with the new glass railing. A dark ceiling and decorative lighting create visual interest.
This is an example of a small contemporary hallway in Other with grey walls and medium hardwood floors.
This is an example of a small contemporary hallway in Other with grey walls and medium hardwood floors.
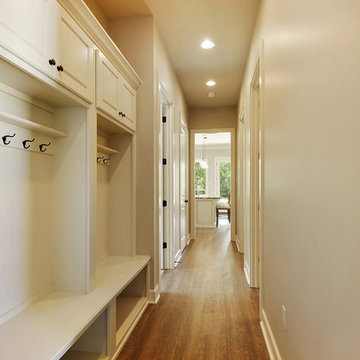
Design ideas for a mid-sized contemporary hallway in New Orleans with beige walls, medium hardwood floors and brown floor.
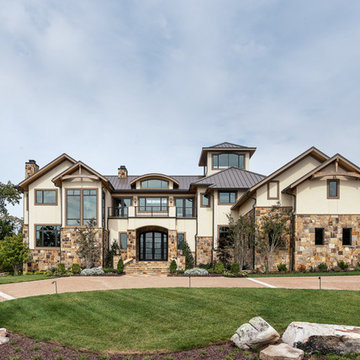
The elevator shaft is shown here at the back of the house towering above the roof line. You have a panoramic view of Williamson County when you arrive at the fourth floor. This is definitely an elevator with a view!
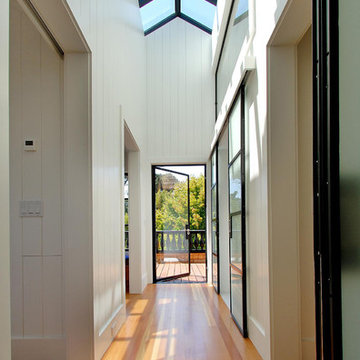
Contemporary hallway in San Francisco with white walls, medium hardwood floors and yellow floor.
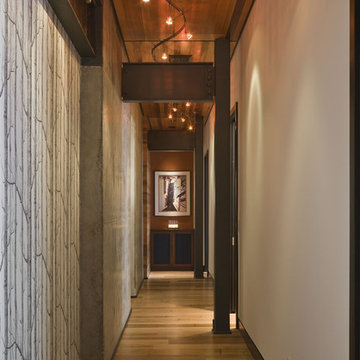
Located within the urban core of Portland, Oregon, this 7th floor 2500 SF penthouse sits atop the historic Crane Building, a brick warehouse built in 1909. It has established views of the city, bridges and west hills but its historic status restricted any changes to the exterior. Working within the constraints of the existing building shell, GS Architects aimed to create an “urban refuge”, that provided a personal retreat for the husband and wife owners with the option to entertain on occasion.
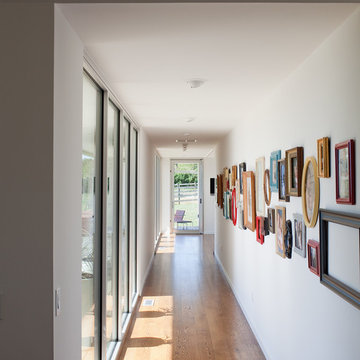
The Porch House located just west of Springfield, Missouri, presented Hufft Projects with a unique challenge. The clients desired a residence that referenced the traditional forms of farmhouses but also spoke to something distinctly modern. A hybrid building emerged and the Porch House greets visitors with its namesake – a large east and south facing ten foot cantilevering canopy that provides dramatic cover.
The residence also commands a view of the expansive river valley to the south. L-shaped in plan, the house’s master suite is located in the western leg and is isolated away from other functions allowing privacy. The living room, dining room, and kitchen anchor the southern, more traditional wing of the house with its spacious vaulted ceilings. A chimney punctuates this area and features a granite clad fireplace on the interior and an exterior fireplace expressing split face concrete block. Photo Credit: Mike Sinclair
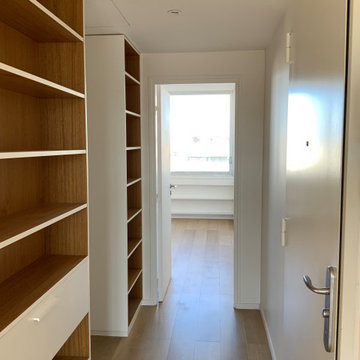
Inspiration for a mid-sized contemporary hallway in Paris with white walls, medium hardwood floors and beige floor.
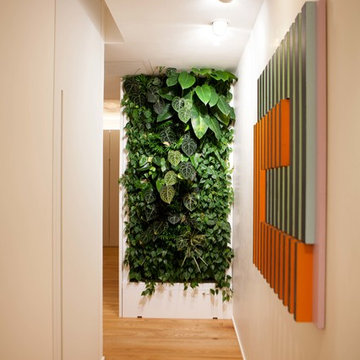
foto di Riccardo Sottoriva
Vista del corridoio e dell'accesso alla zona notte.
Giardino verticale by Sundar.
Sulla destra scultura in legno colorato by Giancarlo Sottoriva
Luci a soffitto Pop01 by Oty light.
Non esistono maniglie in tutta la casa, ma fessure oblunghe che permettono l’apertura di ante e porte a tutta altezza.
Il verde come elemento di progetto costituito da muri vegetali a parete, aumentano il comfort ambientale e il controllo del microclima interno.
Contemporary Hallway Design Ideas with Medium Hardwood Floors
1
