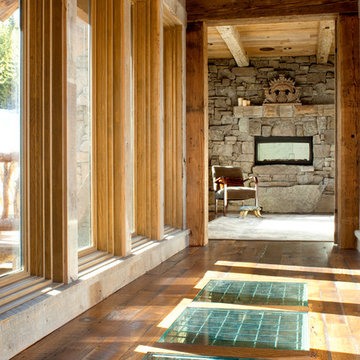Country Hallway Design Ideas with Medium Hardwood Floors
Refine by:
Budget
Sort by:Popular Today
1 - 20 of 1,560 photos
Item 1 of 3

An intimate sitting area between the mud room and the kitchen fills and otherwise empty space.
Inspiration for a country hallway in Other with medium hardwood floors, wood and wood walls.
Inspiration for a country hallway in Other with medium hardwood floors, wood and wood walls.
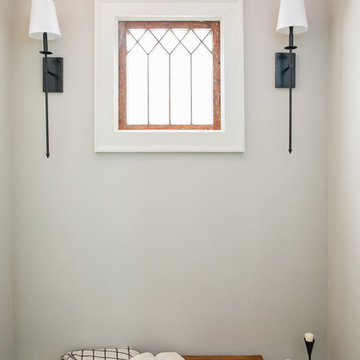
For the entry into the master we created this small moment to rest and reflect. Brick pavers on the barrel vault complement the vintage stain glass window.
Photo-Rustic White Photography
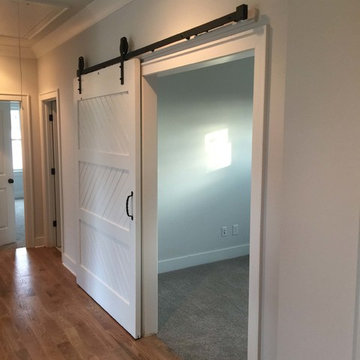
Inspiration for a large country hallway in Nashville with grey walls and medium hardwood floors.
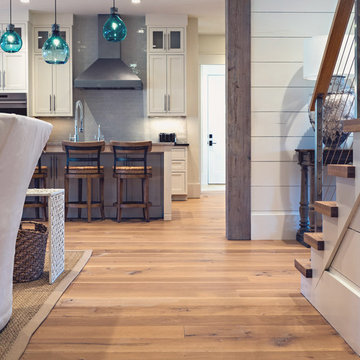
8" Character Rift & Quartered White Oak Wood Floor. Extra Long Planks. Finished on site in Nashville Tennessee. Rubio Monocoat Finish. View into Kitchen. Exposed Beams and matching Stair Treads. www.oakandbroad.com
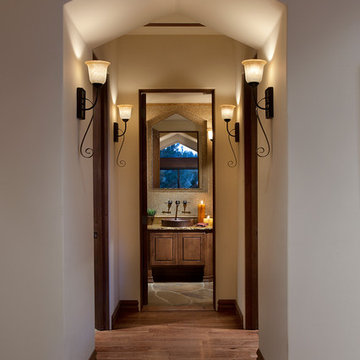
This homage to prairie style architecture located at The Rim Golf Club in Payson, Arizona was designed for owner/builder/landscaper Tom Beck.
This home appears literally fastened to the site by way of both careful design as well as a lichen-loving organic material palatte. Forged from a weathering steel roof (aka Cor-Ten), hand-formed cedar beams, laser cut steel fasteners, and a rugged stacked stone veneer base, this home is the ideal northern Arizona getaway.
Expansive covered terraces offer views of the Tom Weiskopf and Jay Morrish designed golf course, the largest stand of Ponderosa Pines in the US, as well as the majestic Mogollon Rim and Stewart Mountains, making this an ideal place to beat the heat of the Valley of the Sun.
Designing a personal dwelling for a builder is always an honor for us. Thanks, Tom, for the opportunity to share your vision.
Project Details | Northern Exposure, The Rim – Payson, AZ
Architect: C.P. Drewett, AIA, NCARB, Drewett Works, Scottsdale, AZ
Builder: Thomas Beck, LTD, Scottsdale, AZ
Photographer: Dino Tonn, Scottsdale, AZ
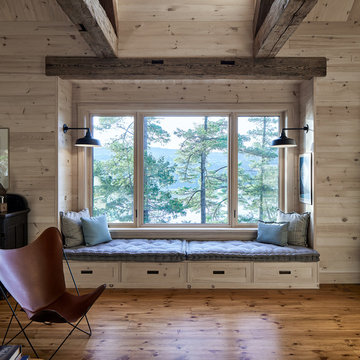
Small country hallway in Toronto with beige walls, medium hardwood floors and brown floor.
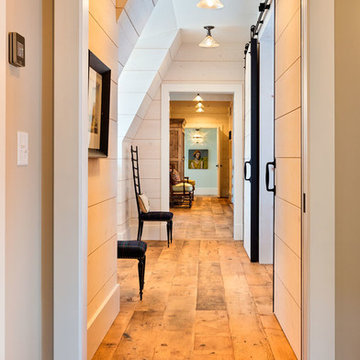
www.steinbergerphotos.com
Design ideas for a mid-sized country hallway in Milwaukee with white walls, medium hardwood floors and brown floor.
Design ideas for a mid-sized country hallway in Milwaukee with white walls, medium hardwood floors and brown floor.
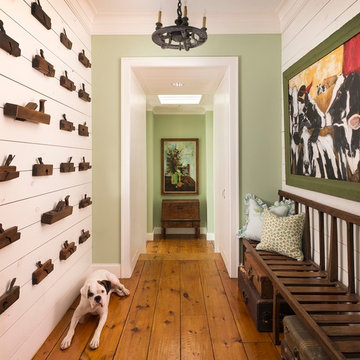
Danny Piassick
Design ideas for a country hallway in Dallas with green walls and medium hardwood floors.
Design ideas for a country hallway in Dallas with green walls and medium hardwood floors.
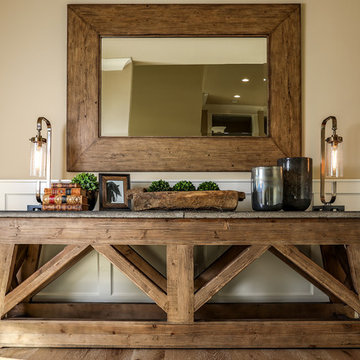
Between flights of stairs, this adorable modern farmhouse landing is styled with vintage and industrial accents, giant rustic console table, warm lighting, oversized wood mirror and a pop of greenery.
For more photos of this project visit our website: https://wendyobrienid.com.
Photography by Valve Interactive: https://valveinteractive.com/
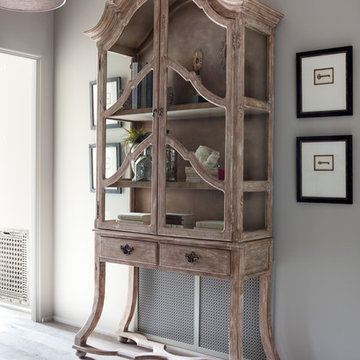
Photo of a mid-sized country hallway in Nashville with grey walls, medium hardwood floors and grey floor.
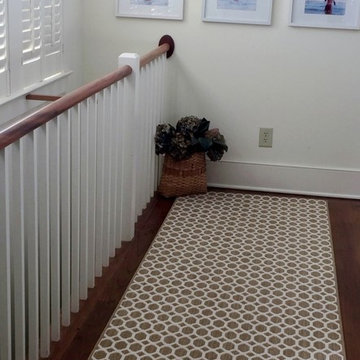
This runner is a part of a staircase transformation. We removed old berber and dressed the stairs and landing up with matching runners from the Floor Coverings International of Charleston's collection.
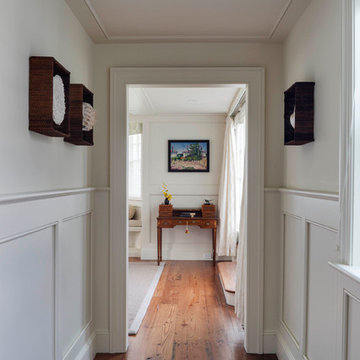
Greg Premru
Inspiration for a small country hallway in Boston with white walls and medium hardwood floors.
Inspiration for a small country hallway in Boston with white walls and medium hardwood floors.
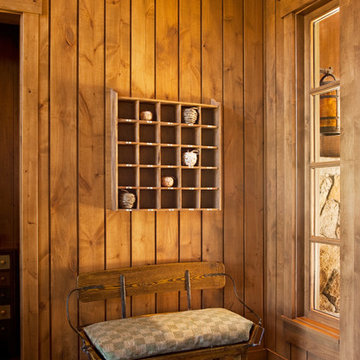
© Ethan Rohloff Photography
Photo of a country hallway in Sacramento with medium hardwood floors.
Photo of a country hallway in Sacramento with medium hardwood floors.
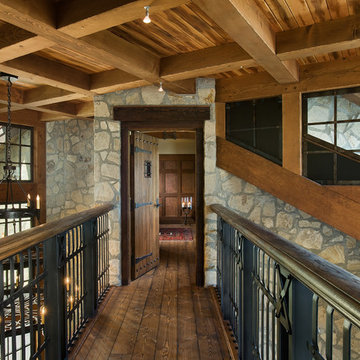
Walkway
With inspiration drawn from the original 1800’s homestead, heritage appeal prevails in the present, demonstrating how the past and its formidable charms continue to stimulate our lifestyle and imagination - See more at: http://mitchellbrock.com/projects/case-studies/ranch-manor/#sthash.VbbNJMJ0.dpuf

Inspiration for an expansive country hallway in Santa Barbara with white walls, medium hardwood floors, brown floor, exposed beam and panelled walls.
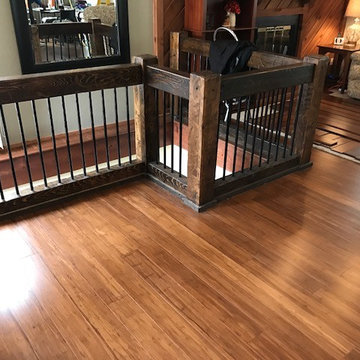
Mid-sized country hallway in Other with brown walls, medium hardwood floors and brown floor.
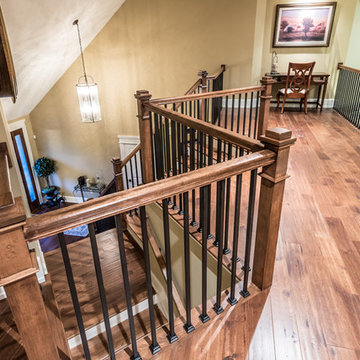
Alan Wycheck Photography
This is an example of a mid-sized country hallway in Other with beige walls, medium hardwood floors and brown floor.
This is an example of a mid-sized country hallway in Other with beige walls, medium hardwood floors and brown floor.
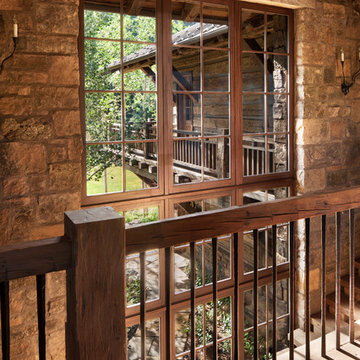
Hand-forged railing pickets, hewn posts, expansive window, custom masonry.
This is an example of an expansive country hallway in Denver with brown walls and medium hardwood floors.
This is an example of an expansive country hallway in Denver with brown walls and medium hardwood floors.
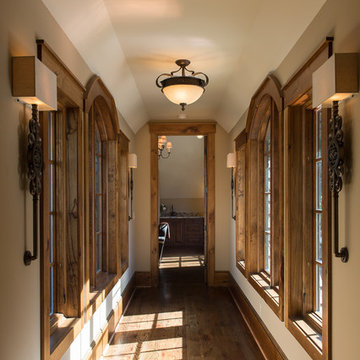
Aperture Vision Photography
Photo of a large country hallway in Other with medium hardwood floors and beige walls.
Photo of a large country hallway in Other with medium hardwood floors and beige walls.
Country Hallway Design Ideas with Medium Hardwood Floors
1
