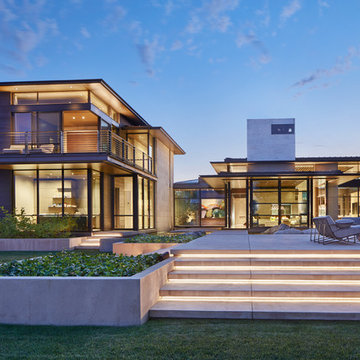Glass Walls 4,081 Contemporary Home Design Photos
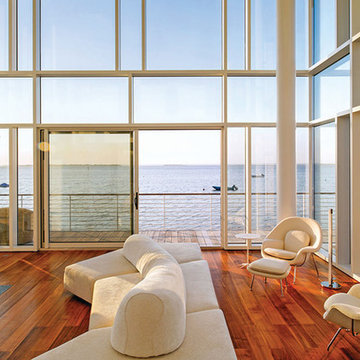
Inspiration for a contemporary living room in New York with white walls, dark hardwood floors and a standard fireplace.
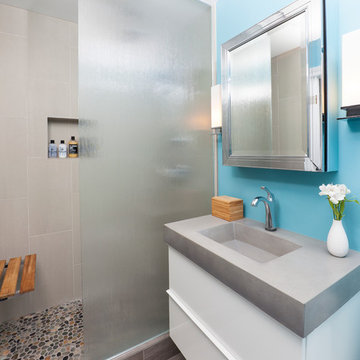
A tub shower transformed into a standing open shower. A concrete composite vanity top incorporates the sink and counter making it low maintenance.
Photography by
Jacob Hand

Susan Fisher Plotner/Susan Fisher Photography
Contemporary eat-in kitchen in New York.
Contemporary eat-in kitchen in New York.
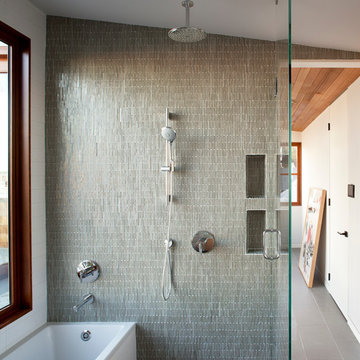
Paul Dyer - Situated on a San Francisco hilltop, this 100 year old bungalow received a complete renovation by McElroy Architecture. Opening up to the panoramic views are expansive sliding doors on each level. Quantum’s Lift & Slide doors are equipped with stainless steel carriage systems in aluminum dark bronze, euro black weather-stripping, bronze anodized sill track and head guide finish, and oil rubbed bronze levers and flush pulls. Our Hinged doors were installed with full mortise butt hinges finished in dark oil rubbed bronze, and sills featuring 6” legs beyond side jambs.
The Signature Series push-out sash windows feature handle and strike hardware in oil rubbed bronze finish, bronze weather-stripping and four bar stainless steel friction hinges. The French casement windows have flush bolts mounted to floating astragal in a dark oil rubbed bronze finish. The home also incorporates Euro Series fixed panels coupled with a special angled Signature Series transom. Furthermore, we find throughout the project, obscure glazing specified as acid-etched satin translucent. The project’s windows and doors are made of Douglas Fir, with Sapele door sills, interior rectangular sticking and exterior beveled glazing stops.
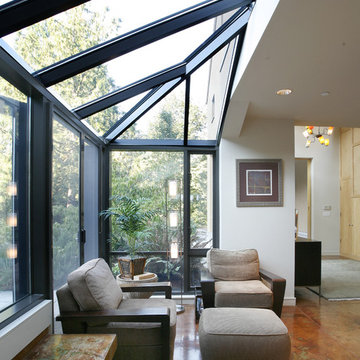
The atrium is a cozy spot for reading a book, or an intimate gathering spot during large parties
Photo: Michael Moore
Inspiration for a contemporary entryway in Seattle with white walls and concrete floors.
Inspiration for a contemporary entryway in Seattle with white walls and concrete floors.
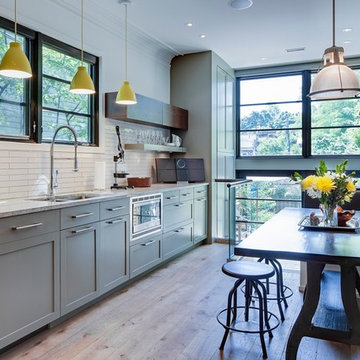
Design ideas for a mid-sized contemporary l-shaped eat-in kitchen in Toronto with granite benchtops, an undermount sink, shaker cabinets, green cabinets, white splashback, porcelain splashback, stainless steel appliances, light hardwood floors and no island.
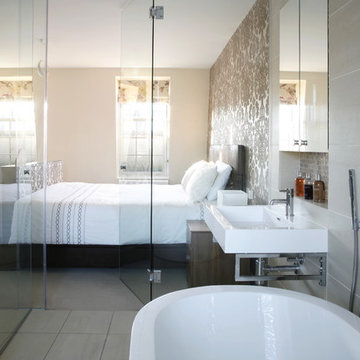
Master bedroom from glass en suite
Photography courtesy of Alison Hammond Photography
Design ideas for a contemporary master bedroom in London with beige walls.
Design ideas for a contemporary master bedroom in London with beige walls.
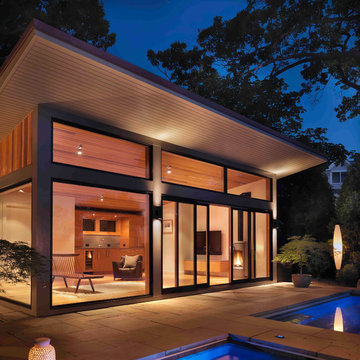
Modern pool and cabana where the granite ledge of Gloucester Harbor meet the manicured grounds of this private residence. The modest-sized building is an overachiever, with its soaring roof and glass walls striking a modern counterpoint to the property’s century-old shingle style home.
Photo by: Nat Rea Photography
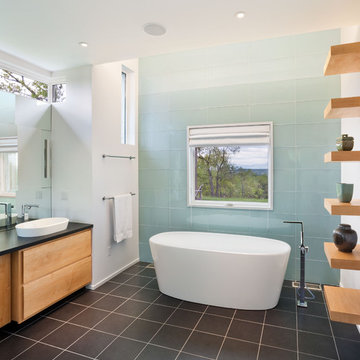
Inspiration for a contemporary bathroom in New York with a freestanding tub, a vessel sink and glass tile.
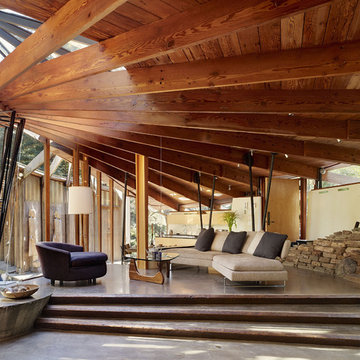
Daniel Liebermann, who apprenticed with Frank Lloyd Wright at Taliesin West, designed the 1,000-sq-ft Radius House in 1960. The current owners, Andrew and Kim Todd, contractor Kevin Smith and designer Vivian Dwyer agreed that the goal of this project was to insert modern elements into this house of the earth. The roof was rebuilt to allow for adequate ventilation and for a proper electrical system. It was necessary to redesign the kitchen, refurbish concrete floors, wood beams, metal pipes and resurface the canted, curved brick walls with smooth, white plaster. The space at the rear was rearranged into a master bedroom with an open washing area, separate powder room and closet/dressing room. Every space opens to views of the giant redwoods that surround the property, connecting with the outside and making the house feel bigger. The movement of light during the day activates different parts of the house, while layering the lighting carries this magical effect to the night. This house is a perfect example of how to live well in a small space.
Photographer: Joe Fletcher
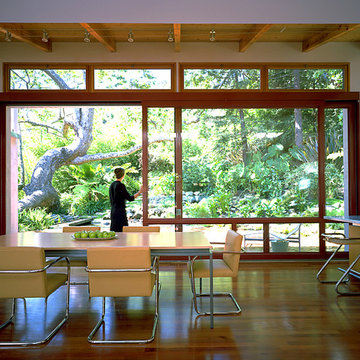
A view of custom sliding barn doors with a view to the exterior and a 300 year old Sycamore tree.
Inspiration for a contemporary dining room in Los Angeles with white walls and dark hardwood floors.
Inspiration for a contemporary dining room in Los Angeles with white walls and dark hardwood floors.
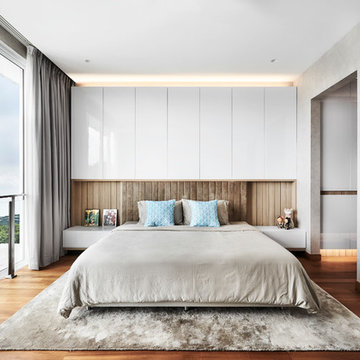
This is an example of a contemporary bedroom in Singapore with grey walls, medium hardwood floors and brown floor.
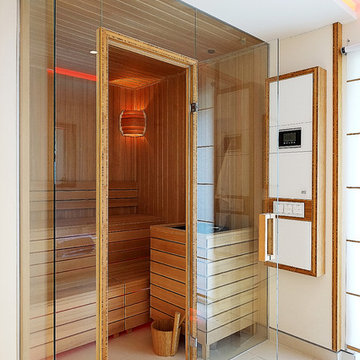
Photo of a mid-sized contemporary bathroom in Berlin with white walls, beige tile, stone tile, with a sauna, brown cabinets, a drop-in tub, a curbless shower, ceramic floors, beige floor and an open shower.
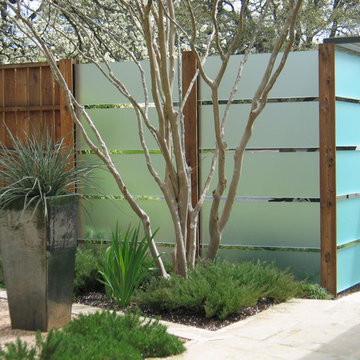
Glass is tempered and frosted, approximately 3/4" thick, Glazing installer set panels on steel tabs welded to steel columns, added gaskets; then steel column is skinned with wood.
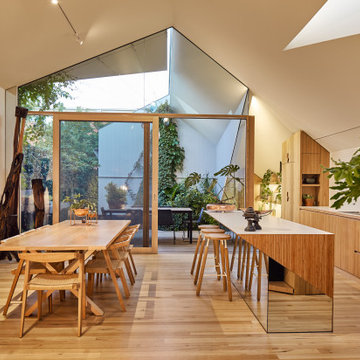
The house supports the clients’ new, shared life with a contemporary design tailored for accessibility & multigenerational living to futureproof the house. Living zones are connected via ramps internally and externally for universal access, to see the couple into their senior years. The transitional space between living and sleeping is optimized for storage and display. Joinery lines the length of the wall, with a refined palette of timber and tiles, providing a layered backdrop for the couples’ combined landscape of artwork, furniture, plants and books.
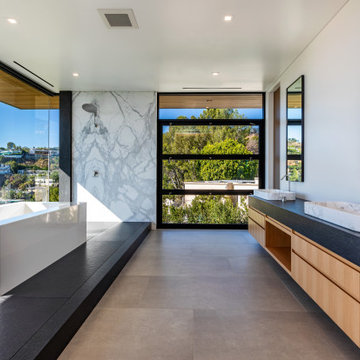
Contemporary master bathroom in Orange County with flat-panel cabinets, light wood cabinets, a freestanding tub, an open shower, multi-coloured tile, stone slab, white walls, a vessel sink, grey floor, an open shower, black benchtops and a double vanity.
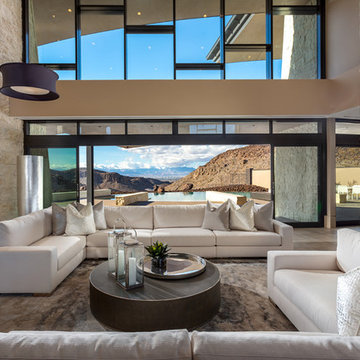
Photo of a contemporary formal open concept living room in Phoenix with beige walls, a ribbon fireplace and no tv.
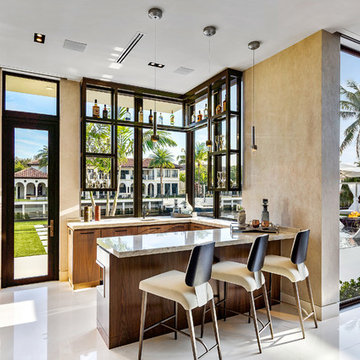
Fully integrated Signature Estate featuring Creston controls and Crestron panelized lighting, and Crestron motorized shades and draperies, whole-house audio and video, HVAC, voice and video communication atboth both the front door and gate. Modern, warm, and clean-line design, with total custom details and finishes. The front includes a serene and impressive atrium foyer with two-story floor to ceiling glass walls and multi-level fire/water fountains on either side of the grand bronze aluminum pivot entry door. Elegant extra-large 47'' imported white porcelain tile runs seamlessly to the rear exterior pool deck, and a dark stained oak wood is found on the stairway treads and second floor. The great room has an incredible Neolith onyx wall and see-through linear gas fireplace and is appointed perfectly for views of the zero edge pool and waterway. The center spine stainless steel staircase has a smoked glass railing and wood handrail.
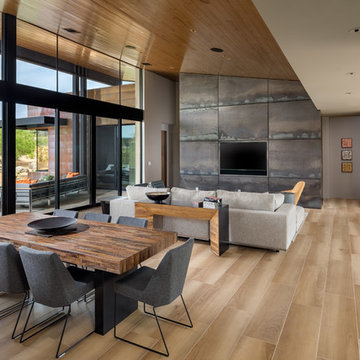
Contemporary open plan dining in Phoenix with light hardwood floors and beige floor.
Glass Walls 4,081 Contemporary Home Design Photos
8



















