White Marble 1,230 Contemporary Home Design Photos
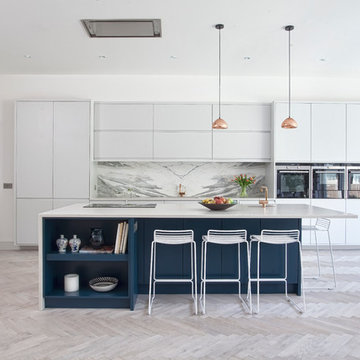
True to our artisanal roots and tradition of craftsmanship, our handle-less furniture has a handmade quality that exudes the unmistakable DNA of Newcastle Design. Functional storage is in abundance throughout. The navy kitchen island is a bold contrast to the light colour palette, fashioning a striking feature to the kitchen. Bronze taps and light fittings add a touch of warmth.
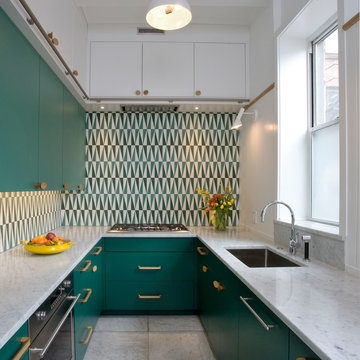
Small contemporary galley separate kitchen in Chicago with an undermount sink, flat-panel cabinets, green cabinets, marble benchtops, multi-coloured splashback, cement tile splashback, marble floors, no island, white floor, white benchtop and panelled appliances.
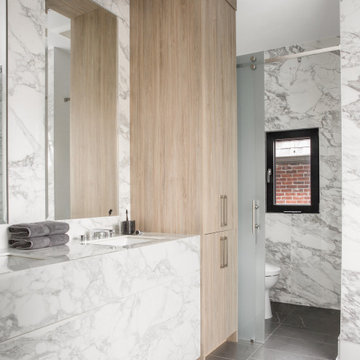
Photo of a contemporary bathroom in New York with white cabinets, an alcove shower, gray tile, an undermount sink, grey floor, a sliding shower screen, white benchtops, a double vanity and a built-in vanity.
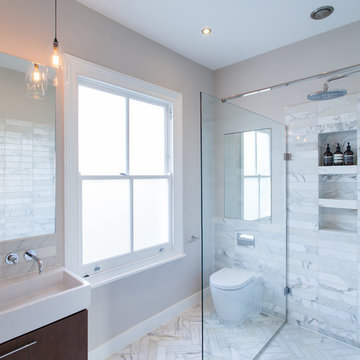
Peter Landers
Design ideas for a mid-sized contemporary kids wet room bathroom in London with white tile, marble, white walls, marble floors, a console sink, white floor, an open shower, flat-panel cabinets, brown cabinets and a one-piece toilet.
Design ideas for a mid-sized contemporary kids wet room bathroom in London with white tile, marble, white walls, marble floors, a console sink, white floor, an open shower, flat-panel cabinets, brown cabinets and a one-piece toilet.
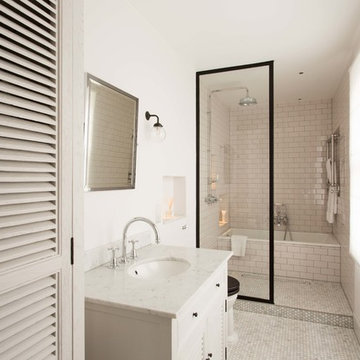
Our clients came to us whilst they were in the process of renovating their traditional town-house in North London.
They wanted to incorporate more stylsed and contemporary elements in their designs, while paying homage to the original feel of the architecture.
In early 2015 we were approached by a client who wanted us to design and install bespoke pieces throughout his home.
Many of the rooms overlook the stunning courtyard style garden and the client was keen to have this area displayed from inside his home. In his kitchen-diner he wanted French doors to span the width of the room, bringing in as much natural light from the courtyard as possible. We designed and installed 2 Georgian style double doors and screen sets to this space. On the first floor we designed and installed steel windows in the same style to really give the property the wow factor looking in from the courtyard. Another set of French doors, again in the same style, were added to another room overlooking the courtyard.
The client wanted the inside of his property to be in keeping with the external doors and asked us to design and install a number of internal screens as well. In the dining room we fitted a bespoke internal double door with top panel and, as you can see from the picture, it really suited the space.
In the basement the client wanted a large set of internal screens to separate the living space from the hosting lounge. The Georgian style side screens and internal double leaf doors, accompanied by the client’s installation of a roof light overlooking the courtyard, really help lighten a space that could’ve otherwise been quite dark.
After we finished the work we were asked to come back by the client and install a bespoke steel, single shower screen in his wet room. This really finished off the project… Fabco products truly could be found throughout the property!
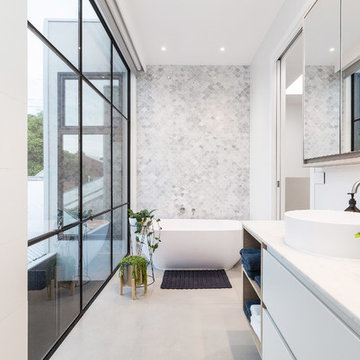
Sam Martin - 4 Walls Media
Inspiration for a mid-sized contemporary master wet room bathroom in Melbourne with flat-panel cabinets, white cabinets, a freestanding tub, gray tile, marble, white walls, concrete floors, a vessel sink, grey floor, marble benchtops, a hinged shower door and white benchtops.
Inspiration for a mid-sized contemporary master wet room bathroom in Melbourne with flat-panel cabinets, white cabinets, a freestanding tub, gray tile, marble, white walls, concrete floors, a vessel sink, grey floor, marble benchtops, a hinged shower door and white benchtops.
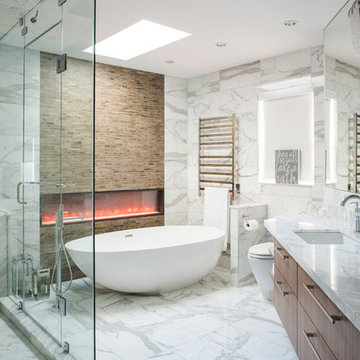
Design ideas for a large contemporary master bathroom in Vancouver with flat-panel cabinets, medium wood cabinets, a freestanding tub, white tile, an undermount sink, white floor, a corner shower, a one-piece toilet, marble, white walls, marble floors, marble benchtops, a hinged shower door and white benchtops.
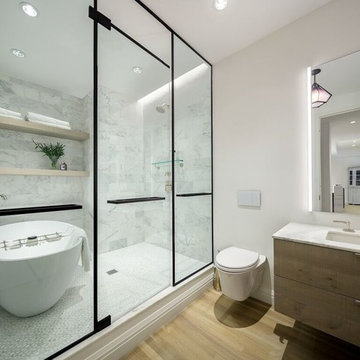
Design ideas for a contemporary master bathroom in New York with flat-panel cabinets, light wood cabinets, a freestanding tub, a wall-mount toilet, white tile, marble, white walls, light hardwood floors, an undermount sink, beige floor and an open shower.
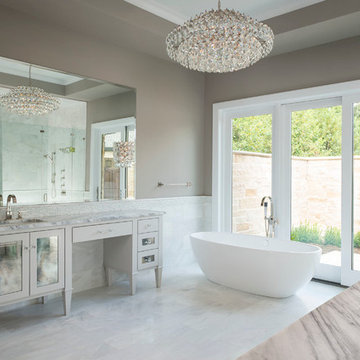
Dan Piassick
Photo of a large contemporary master bathroom in Dallas with grey cabinets, a freestanding tub, white tile, gray tile, grey walls, an undermount sink, an alcove shower, marble, marble floors, marble benchtops, white floor, a hinged shower door and glass-front cabinets.
Photo of a large contemporary master bathroom in Dallas with grey cabinets, a freestanding tub, white tile, gray tile, grey walls, an undermount sink, an alcove shower, marble, marble floors, marble benchtops, white floor, a hinged shower door and glass-front cabinets.
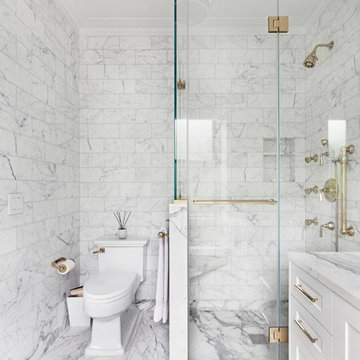
This is an example of a contemporary bathroom in New York with shaker cabinets, white cabinets, a corner shower, a two-piece toilet, gray tile, white tile, marble floors, marble benchtops, a hinged shower door, marble and white benchtops.
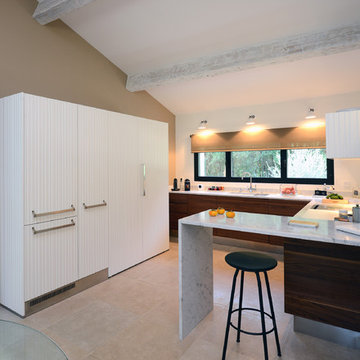
Didier Geminiani
Les Belles lumières éclairent un store taupe pour un joli rappel de la couleur des murs
Photo of a mid-sized contemporary u-shaped open plan kitchen in Marseille with white cabinets, an undermount sink, marble benchtops, white splashback, marble splashback, ceramic floors and white benchtop.
Photo of a mid-sized contemporary u-shaped open plan kitchen in Marseille with white cabinets, an undermount sink, marble benchtops, white splashback, marble splashback, ceramic floors and white benchtop.
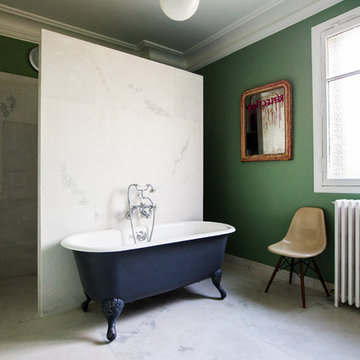
©Stylianos Papardelas.
Tout le contenu de ce profil 2designarchitecture, textes et images, sont tous droits réservés
Inspiration for a large contemporary master bathroom in Paris with a claw-foot tub, a curbless shower, white tile and green walls.
Inspiration for a large contemporary master bathroom in Paris with a claw-foot tub, a curbless shower, white tile and green walls.
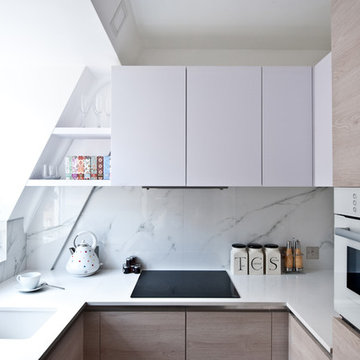
Small contemporary u-shaped kitchen in London with an undermount sink, flat-panel cabinets, white cabinets, quartz benchtops, white splashback, white appliances, no island and stone slab splashback.
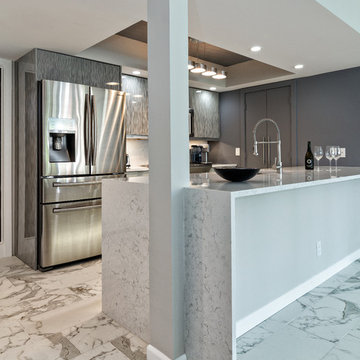
Ron Rosenzweig
Photo of a small contemporary galley eat-in kitchen in Miami with a single-bowl sink, grey cabinets, quartz benchtops, white splashback, stone slab splashback, stainless steel appliances, porcelain floors, flat-panel cabinets and no island.
Photo of a small contemporary galley eat-in kitchen in Miami with a single-bowl sink, grey cabinets, quartz benchtops, white splashback, stone slab splashback, stainless steel appliances, porcelain floors, flat-panel cabinets and no island.
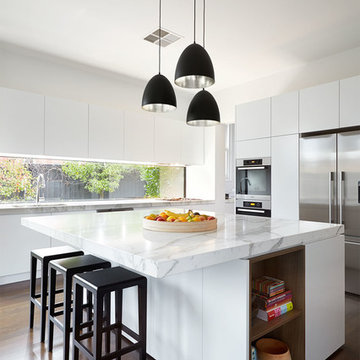
John Wheatley
Photo of a mid-sized contemporary kitchen in Melbourne with flat-panel cabinets, white cabinets, marble benchtops, white splashback, stainless steel appliances, dark hardwood floors and with island.
Photo of a mid-sized contemporary kitchen in Melbourne with flat-panel cabinets, white cabinets, marble benchtops, white splashback, stainless steel appliances, dark hardwood floors and with island.
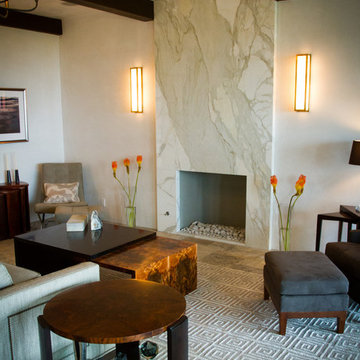
Floor to ceiling fireplace face made from Calacatta Statuario marble with polished finish and mitered edges. Pacific Stoneworks, Inc. Proudly serving Santa Barbara & Ventura Counties since 1994.
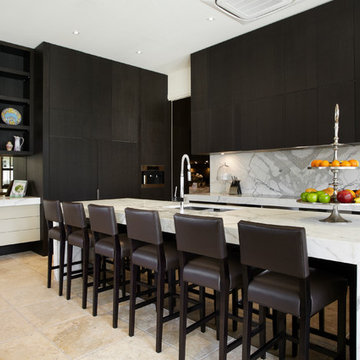
The kitchen is made up of solid timber stained chocolate with calacutta marble to the island bench & backsplash. Black mirror is also highlighted as a backsplash under the island bench & buffet.
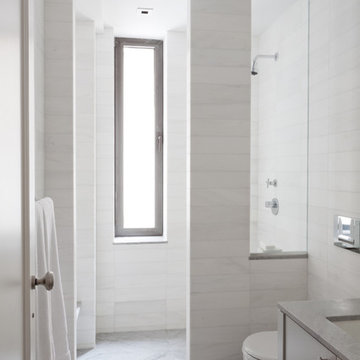
Photo of a contemporary bathroom in New York with an open shower and an open shower.
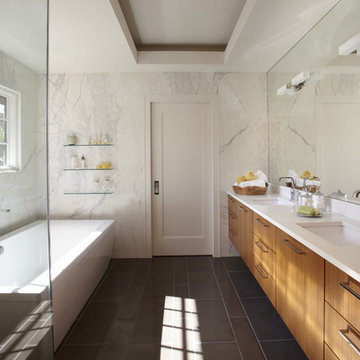
This contemporary bath utilizes the galley way construction of this master bath through the use of light, and finishes. A large glass shower equipped with rain shower head and storage niches, reflects light impeccably making the space feel expansive. Counter to ceiling height mirror atop a floating vanity, utilize the lateral height of the space. A seated vanity with topped with a mirror at the end of the galley creates drama and focal point upon entry.
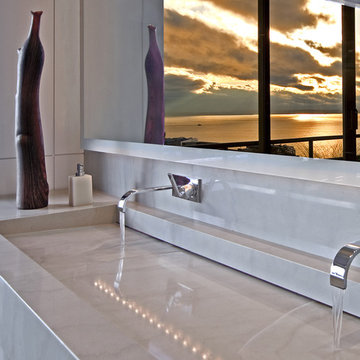
This condo was design from a raw shell, located in Seattle WA. If you are considering a renovation of a condo space please call us to discuss your needs. Please note that due to that volume of interest we do not answer basic questions about materials, specifications, construction methods, or paint colors thank you for taking the time to review our projects.
White Marble 1,230 Contemporary Home Design Photos
1


















