White Marble 646 Transitional Home Design Photos
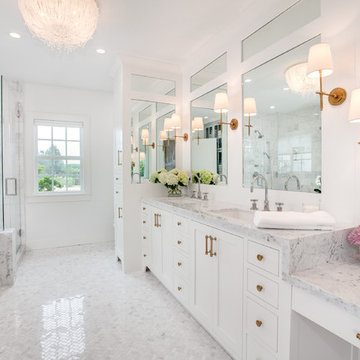
Design ideas for a transitional master bathroom in San Diego with white cabinets, a corner shower, white tile, marble, white walls, marble floors, an undermount sink, marble benchtops, white floor, white benchtops, shaker cabinets, an undermount tub and a hinged shower door.

This home was fully remodeled with a cape cod feel including the interior, exterior, driveway, backyard and pool. We added beautiful moulding and wainscoting throughout and finished the home with chrome and black finishes. Our floor plan design opened up a ton of space in the master en suite for a stunning bath/shower combo, entryway, kitchen, and laundry room. We also converted the pool shed to a billiard room and wet bar.
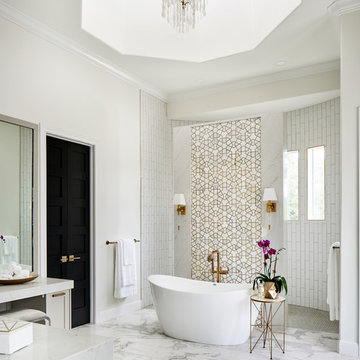
This stunning master suite is part of a whole house design and renovation project by Haven Design and Construction. The master bath features a 22' cupola with a breathtaking shell chandelier, a freestanding tub, a gold and marble mosaic accent wall behind the tub, a curved walk in shower, his and hers vanities with a drop down seated vanity area for her, complete with hairdryer pullouts and a lucite vanity bench.
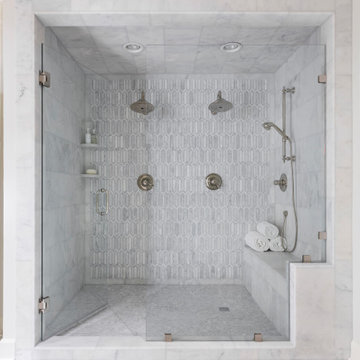
Photo of a transitional bathroom in Little Rock with an alcove shower, gray tile, white walls, grey floor and a hinged shower door.
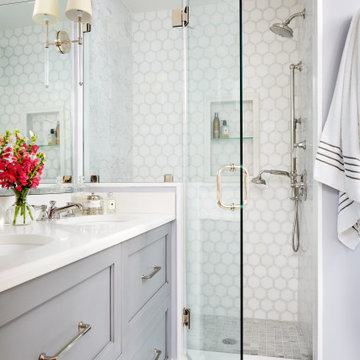
Relaxing white and gray master bathroom with marble tiles and built-in storage
Photo by Stacy Zarin Goldberg Photography
Inspiration for a mid-sized transitional master bathroom in DC Metro with recessed-panel cabinets, grey cabinets, an alcove shower, gray tile, mosaic tile, grey walls, marble floors, an undermount sink, quartzite benchtops, grey floor, a hinged shower door and white benchtops.
Inspiration for a mid-sized transitional master bathroom in DC Metro with recessed-panel cabinets, grey cabinets, an alcove shower, gray tile, mosaic tile, grey walls, marble floors, an undermount sink, quartzite benchtops, grey floor, a hinged shower door and white benchtops.
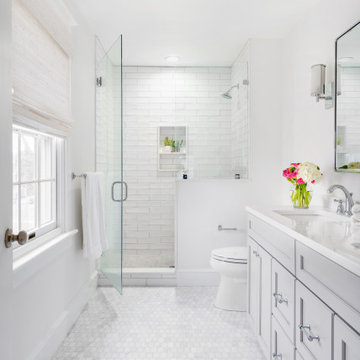
Mid-sized transitional master bathroom in Philadelphia with grey cabinets, porcelain tile, white walls, marble floors, a hinged shower door, recessed-panel cabinets, an alcove shower, white tile, an undermount sink, white floor and white benchtops.
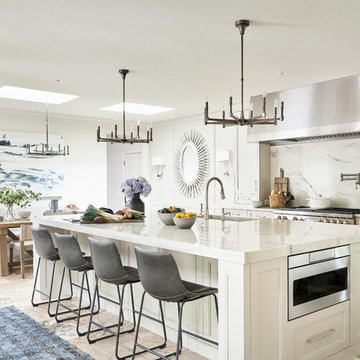
Casual comfortable family kitchen is the heart of this home! Organization is the name of the game in this fast paced yet loving family! Between school, sports, and work everyone needs to hustle, but this hard working kitchen makes it all a breeze! Photography: Stephen Karlisch
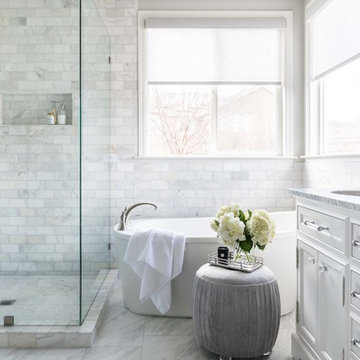
Design ideas for a mid-sized transitional master bathroom in Sacramento with white cabinets, a freestanding tub, white tile, marble, grey walls, marble floors, an undermount sink, marble benchtops, white floor, a hinged shower door, white benchtops and recessed-panel cabinets.
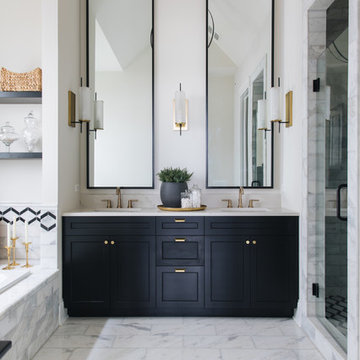
Design by Timber Trails Homes. Photo by Stoffer Photography Interiors.
Design ideas for a transitional master bathroom in Minneapolis with shaker cabinets, black cabinets, a drop-in tub, white tile, white walls, an undermount sink, white floor and white benchtops.
Design ideas for a transitional master bathroom in Minneapolis with shaker cabinets, black cabinets, a drop-in tub, white tile, white walls, an undermount sink, white floor and white benchtops.
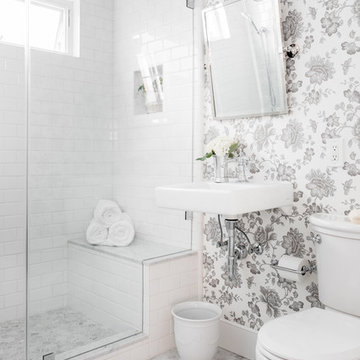
Inspiration for a transitional powder room in Sacramento with white tile, subway tile, a wall-mount sink and white floor.
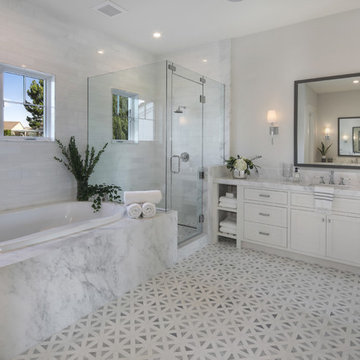
Jeri Koegel
Transitional master bathroom in Orange County with shaker cabinets, white cabinets, a drop-in tub, a corner shower, white tile, grey walls, an undermount sink, grey floor, a hinged shower door and white benchtops.
Transitional master bathroom in Orange County with shaker cabinets, white cabinets, a drop-in tub, a corner shower, white tile, grey walls, an undermount sink, grey floor, a hinged shower door and white benchtops.
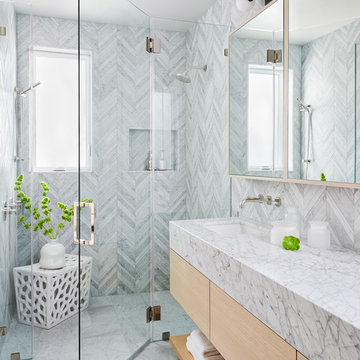
Jean Bai / Konstrukt Photo
Design ideas for a transitional bathroom in San Francisco with open cabinets, light wood cabinets, an alcove shower, marble, grey walls, marble floors, an undermount sink, grey floor, a hinged shower door and grey benchtops.
Design ideas for a transitional bathroom in San Francisco with open cabinets, light wood cabinets, an alcove shower, marble, grey walls, marble floors, an undermount sink, grey floor, a hinged shower door and grey benchtops.
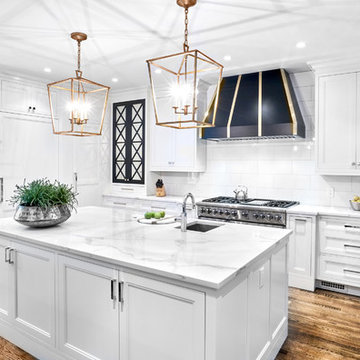
Inspiration for a transitional l-shaped kitchen in New York with an undermount sink, recessed-panel cabinets, white cabinets, white splashback, stainless steel appliances, dark hardwood floors, with island, brown floor and white benchtop.
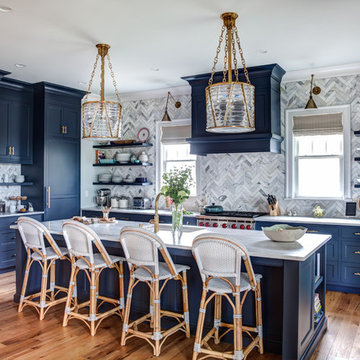
Bay Head, New Jersey Transitional Kitchen designed by Stonington Cabinetry & Designs
https://www.kountrykraft.com/photo-gallery/hale-navy-kitchen-cabinets-bay-head-nj-j103256/
Photography by Chris Veith
#KountryKraft #CustomCabinetry
Cabinetry Style: Inset/No Bead
Door Design: TW10 Hyrbid
Custom Color: Custom Paint Match to Benjamin Moore Hale Navy
Job Number: J103256
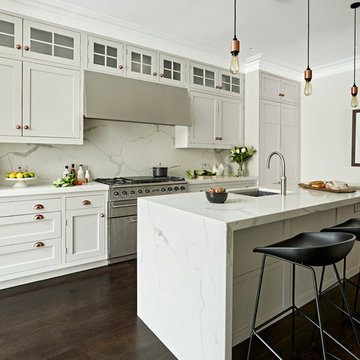
Shaker kitchen cabinets in 'French Grey' by Little Greene.
Statuario grey composite marble worktops, splashback and island. Copper bulb pendant island lighting with matching copper handles for the kitchen cabinets in traditional cup and knob designs. Waterfall countertop island design with integrated sink and breakfast bar stool seating.
Photography by Nick Smith

Raquel Langworthy
This is an example of a transitional kitchen in New York with an undermount sink, shaker cabinets, white cabinets, white splashback, marble splashback, white appliances, dark hardwood floors, with island, black floor and white benchtop.
This is an example of a transitional kitchen in New York with an undermount sink, shaker cabinets, white cabinets, white splashback, marble splashback, white appliances, dark hardwood floors, with island, black floor and white benchtop.
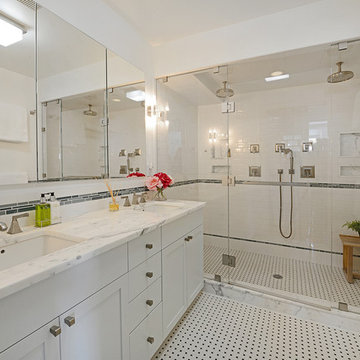
This is an example of a transitional master bathroom in New York with shaker cabinets, white cabinets, a double shower, white tile, subway tile, an undermount sink, multi-coloured floor and a hinged shower door.
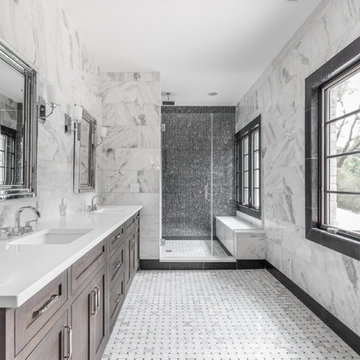
This is an example of an expansive transitional master bathroom in Indianapolis with shaker cabinets, dark wood cabinets, an alcove shower, white tile, mosaic tile floors, an undermount sink, white floor, a hinged shower door, multi-coloured walls, quartzite benchtops and white benchtops.
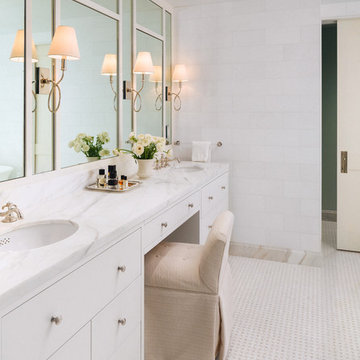
This is an example of a mid-sized transitional master bathroom in New York with white cabinets, white tile, white walls, marble benchtops, white floor, flat-panel cabinets, an undermount sink and white benchtops.
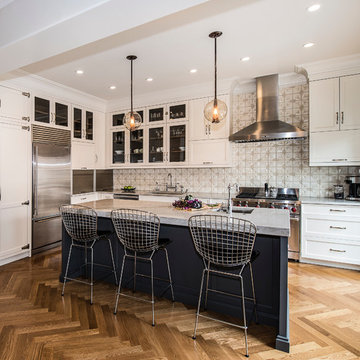
Kitchen remodeling. Space designed by Rebekah Zaveloff and project completed by New Concept 180
Mid-sized transitional l-shaped open plan kitchen in Chicago with an undermount sink, white cabinets, granite benchtops, beige splashback, stainless steel appliances, with island, medium hardwood floors, shaker cabinets and mosaic tile splashback.
Mid-sized transitional l-shaped open plan kitchen in Chicago with an undermount sink, white cabinets, granite benchtops, beige splashback, stainless steel appliances, with island, medium hardwood floors, shaker cabinets and mosaic tile splashback.
White Marble 646 Transitional Home Design Photos
1


















