Contemporary Home Office Design Ideas with Light Hardwood Floors
Refine by:
Budget
Sort by:Popular Today
161 - 180 of 5,005 photos
Item 1 of 3
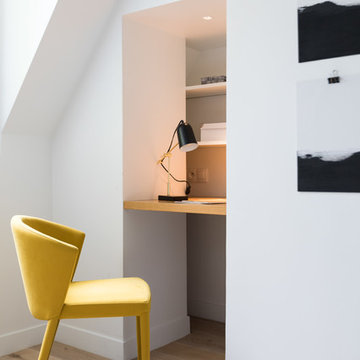
Photo of a contemporary home office in Paris with white walls, light hardwood floors, a built-in desk and beige floor.
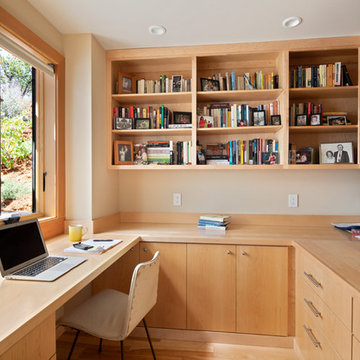
Bernard Andre Photography
Photo of a contemporary home office in San Francisco with a library, beige walls, light hardwood floors, no fireplace, a built-in desk and beige floor.
Photo of a contemporary home office in San Francisco with a library, beige walls, light hardwood floors, no fireplace, a built-in desk and beige floor.
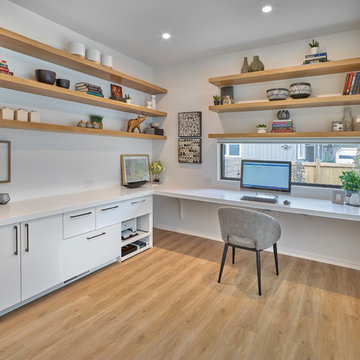
© Merle Prosofsky 2018;
Decor by Modern Era Design
Design ideas for a contemporary study room in Edmonton with white walls, light hardwood floors, no fireplace and a built-in desk.
Design ideas for a contemporary study room in Edmonton with white walls, light hardwood floors, no fireplace and a built-in desk.
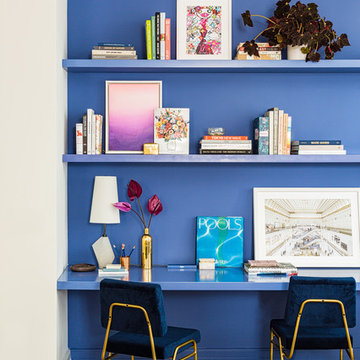
Design ideas for a contemporary study room in New York with blue walls, light hardwood floors, a built-in desk and beige floor.
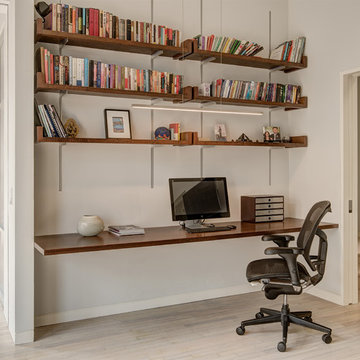
Photo by Michael Biondo
Design ideas for a contemporary home office in New York with light hardwood floors, a built-in desk, grey walls and beige floor.
Design ideas for a contemporary home office in New York with light hardwood floors, a built-in desk, grey walls and beige floor.
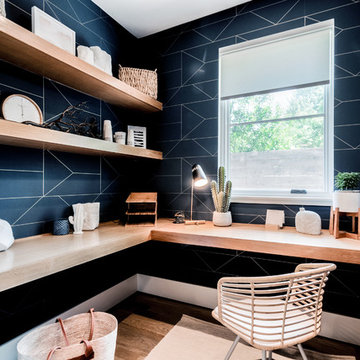
Inspiration for a small contemporary study room in Dallas with a built-in desk, blue walls, light hardwood floors and no fireplace.
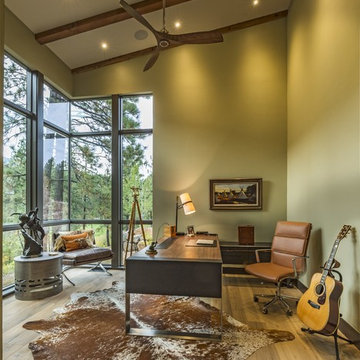
Contemporary home studio in Chicago with green walls, light hardwood floors, a freestanding desk and beige floor.
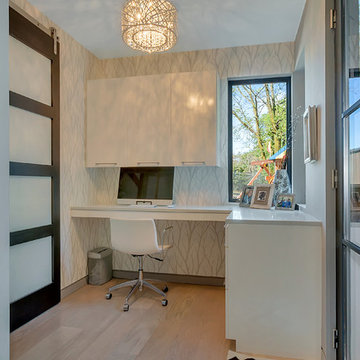
Lynnette Bauer - 360REI
Inspiration for a small contemporary study room in Minneapolis with grey walls, light hardwood floors, no fireplace, a built-in desk and beige floor.
Inspiration for a small contemporary study room in Minneapolis with grey walls, light hardwood floors, no fireplace, a built-in desk and beige floor.
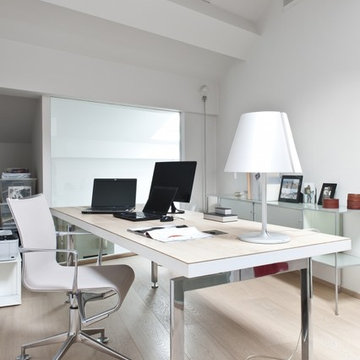
Progetto: Arch. Stefano Dedè.
Hanno collaborato: Arch. Fabio Cavaletti, arch. Michele Colpani.
Photo of a large contemporary study room in Milan with white walls, light hardwood floors and a freestanding desk.
Photo of a large contemporary study room in Milan with white walls, light hardwood floors and a freestanding desk.
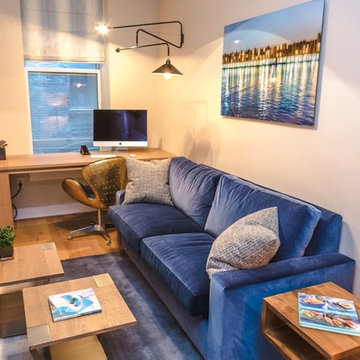
Contemporary, stylish Bachelor loft apartment in the heart of Tribeca New York.
Creating a tailored space with a lay back feel to match the client personality.
This is a loft designed for a bachelor which 4 bedrooms needed to have a different purpose/ function so he could use all his rooms.
This is the home office with a sleeper blue velvet sectional sofa and custom oak millwork cabinetry and furniture such as the custom desk, oak and solid brass side tables and a library.
There is also a vintage Giant French Articulating Double Arm Sconce.
Photo Credit: Francis Augustine
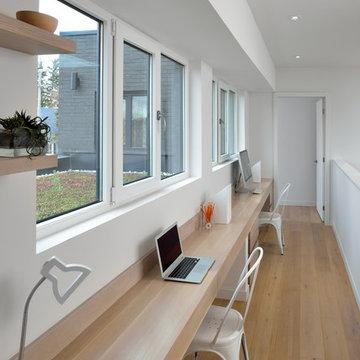
Toronto’s Upside Development completed this contemporary new construction in Otonabee, North York.
This is an example of a mid-sized contemporary study room in Toronto with white walls, light hardwood floors, a built-in desk and beige floor.
This is an example of a mid-sized contemporary study room in Toronto with white walls, light hardwood floors, a built-in desk and beige floor.
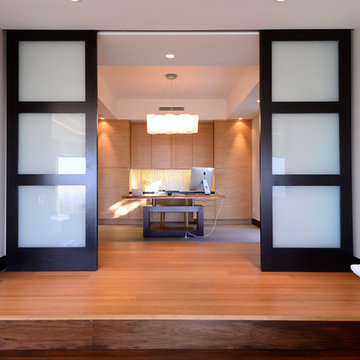
Marcie Heitzmann
Mid-sized contemporary study room in Orange County with white walls, light hardwood floors, no fireplace and a freestanding desk.
Mid-sized contemporary study room in Orange County with white walls, light hardwood floors, no fireplace and a freestanding desk.
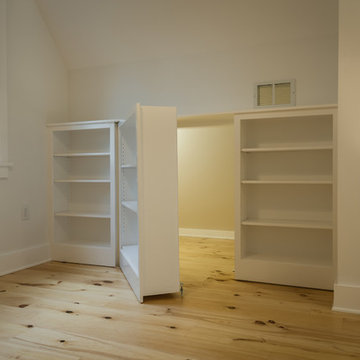
Contemporary home built on an infill lot in downtown Harrisonburg. The goal of saving as many trees as possible led to the creation of a bridge to the front door. This not only allowed for saving trees, but also created a reduction is site development costs.
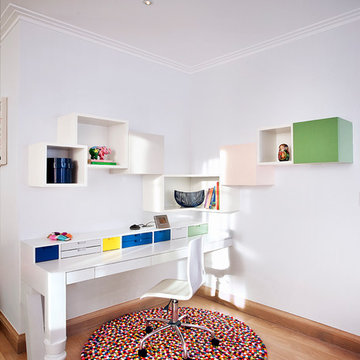
The contemporary child's desk uses clean textures with splashes of colour. The sleek white desk matches the bespoke shelving and the simple, white swivel chair. The desk features coloured cabinets for additional storage emphasising the fun, brightly coloured pom-pom rug.
Photography by Daniel Swallow.
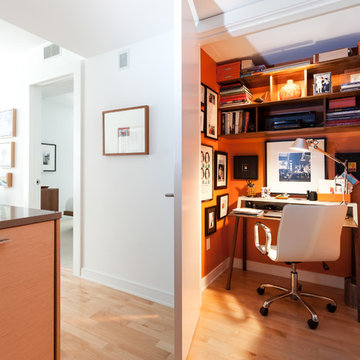
Kat Alves Photography
Popp Littrell Architecture + Interiors
Design ideas for a small contemporary study room in San Francisco with orange walls, light hardwood floors and a freestanding desk.
Design ideas for a small contemporary study room in San Francisco with orange walls, light hardwood floors and a freestanding desk.
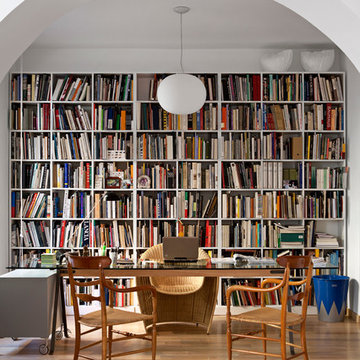
Inspiration for a mid-sized contemporary study room in Florence with white walls, light hardwood floors and a freestanding desk.

Dans cet appartement familial de 150 m², l’objectif était de rénover l’ensemble des pièces pour les rendre fonctionnelles et chaleureuses, en associant des matériaux naturels à une palette de couleurs harmonieuses.
Dans la cuisine et le salon, nous avons misé sur du bois clair naturel marié avec des tons pastel et des meubles tendance. De nombreux rangements sur mesure ont été réalisés dans les couloirs pour optimiser tous les espaces disponibles. Le papier peint à motifs fait écho aux lignes arrondies de la porte verrière réalisée sur mesure.
Dans les chambres, on retrouve des couleurs chaudes qui renforcent l’esprit vacances de l’appartement. Les salles de bain et la buanderie sont également dans des tons de vert naturel associés à du bois brut. La robinetterie noire, toute en contraste, apporte une touche de modernité. Un appartement où il fait bon vivre !
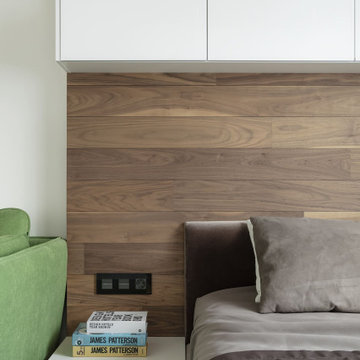
Заказчиком проекта выступила современная семья с одним ребенком. Объект нам достался уже с начатым ремонтом. Поэтому пришлось все ломать и начинать с нуля. Глобальной перепланировки достичь не удалось, т.к. практически все стены были несущие. В некоторых местах мы расширили проемы, а именно вход в кухню, холл и гардеробную с дополнительным усилением. Прошли процедуру согласования и начали разрабатывать детальный проект по оформлению интерьера. В дизайн-проекте мы хотели создать некую единую концепцию всей квартиры с применением отделки под дерево и камень. Одна из фишек данного интерьера - это просто потрясающие двери до потолка в скрытом коробе, производство фабрики Sofia и скрытый плинтус. Полотно двери и плинтус находится в одной плоскости со стеной, что делает интерьер непрерывным без лишних деталей. По нашей задумке они сделаны под окраску - в цвет стен. Несмотря на то, что они супер круто смотрятся и необыкновенно гармонируют в интерьере, мы должны понимать, что их монтаж и дальнейшие подводки стыков и откосов требуют высокой квалификации и аккуратностям строителей.
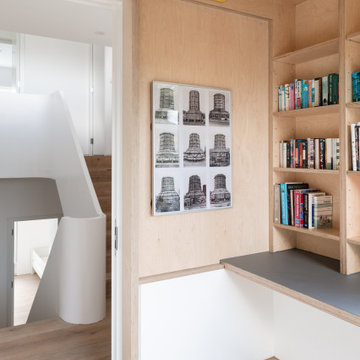
Roof top study extension with plywood structure, brightly coloured exposed services, and view to stairway
Contemporary study room in London with light hardwood floors and a built-in desk.
Contemporary study room in London with light hardwood floors and a built-in desk.
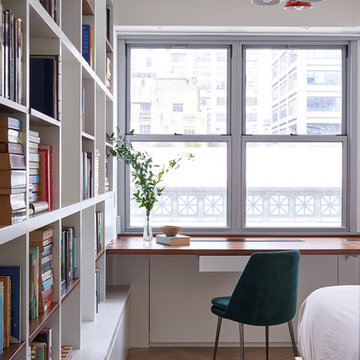
Inspiration for a contemporary home office in New York with a library, white walls, light hardwood floors, a built-in desk and beige floor.
Contemporary Home Office Design Ideas with Light Hardwood Floors
9