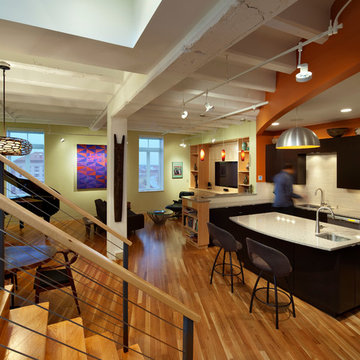Contemporary Kitchen Design Ideas
Refine by:
Budget
Sort by:Popular Today
41 - 60 of 139 photos
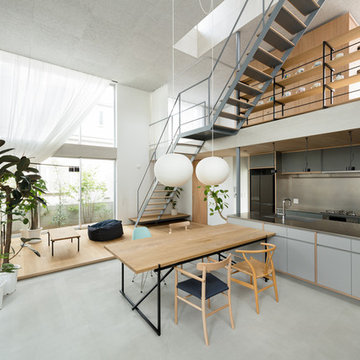
Inspiration for a contemporary galley open plan kitchen in Tokyo with flat-panel cabinets, grey cabinets, stainless steel benchtops, grey splashback, with island, grey floor and concrete floors.
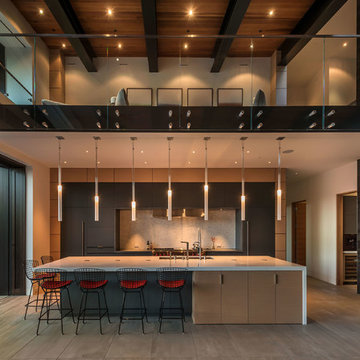
Photography, Vance Fox
Contemporary kitchen in Other with an undermount sink, flat-panel cabinets, black cabinets, white splashback, stainless steel appliances, with island and beige floor.
Contemporary kitchen in Other with an undermount sink, flat-panel cabinets, black cabinets, white splashback, stainless steel appliances, with island and beige floor.
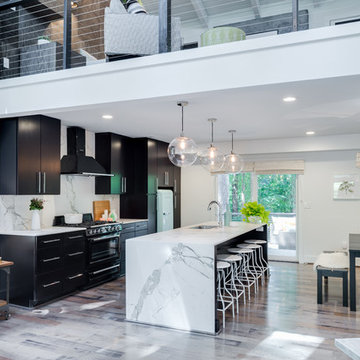
Espresso Cabinets, white dekton waterfall island and countertops, rustic lvt flooring, black appliances, globe pendant lighting, retro refrigerator, wire handrail, split level master piece.
Find the right local pro for your project
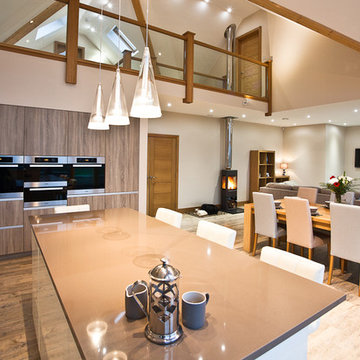
Contemporary eat-in kitchen in Other with flat-panel cabinets, medium wood cabinets, panelled appliances, medium hardwood floors and with island.
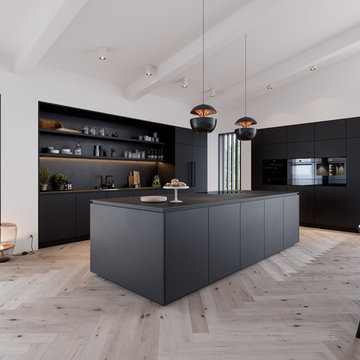
La conception de cette cuisine est influencée par le système Taylor, favorisant la fluidité dans le travail. L’utilisation d’une table de cuisson à induction avec hotte intégrée ouvre l’espace de la cuisine, améliorant ainsi la convivialité de l’îlot.
Les appareils ont été installés en tenant compte de la taille de l’utilisateur principal, afin de disposer de la meilleure ergonomie possible.
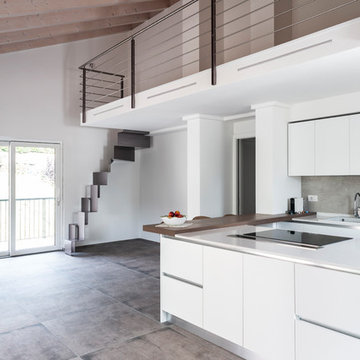
Zona giorno mansardata open space con cucina ad U con isola, soppalco nella parte più alta.
Photo of a large contemporary u-shaped open plan kitchen in Other with white cabinets, grey splashback, with island, grey floor, white benchtop, a drop-in sink, flat-panel cabinets, quartzite benchtops, porcelain splashback, stainless steel appliances and porcelain floors.
Photo of a large contemporary u-shaped open plan kitchen in Other with white cabinets, grey splashback, with island, grey floor, white benchtop, a drop-in sink, flat-panel cabinets, quartzite benchtops, porcelain splashback, stainless steel appliances and porcelain floors.
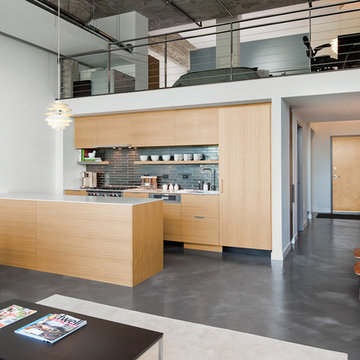
The design challenge for this loft located in a manufacturing building dating to the late 19th Century was to update it with a more contemporary, modern design, renovate the kitchen and bath, and unify the space while respecting the building’s industrial origins. By rethinking existing spaces and contrasting the rough industrial shell of the building with a sleek modernist interior, the Feinmann team fulfilled the unrealized potential of the space.
Working closely with the homeowners, sophisticated materials were chosen to complement a sleek design and completely change the way one experiences the space.
For safety, selection of of a stainless steel post and handrail with stainless steel cable was installed preserving the open feel of the loft space and created the strong connection between loft and downstairs living space.
In the kitchen, other material choices created the desired contemporary look: custom cabinetry that shows off the wood grain, panelized appliances, crisp white Corian countertops and gunmetal ceramic tiles. In the bath, a simple tub with just sheet of glass instead of a shower curtain keeps the small bath feeling as open as possible.
Throughout, a concrete micro-topped floor with multi-color undertones reiterates the building’s industrial origins. Sleek horizontal lines add to the clean modern aesthetic. The team’s meticulous attention to detail from start to finish captured the homeowner’s desire for a look worthy of Dwell magazine.
Photos by John Horner
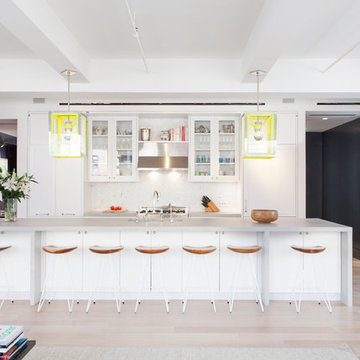
Private residence in New York, featuring Hudson Company Select Harvest White Oak [Cascade Finish] flooring.
Photo Courtesy of Studio DB.
Inspiration for a contemporary kitchen in New York with glass-front cabinets, white cabinets, with island and light hardwood floors.
Inspiration for a contemporary kitchen in New York with glass-front cabinets, white cabinets, with island and light hardwood floors.
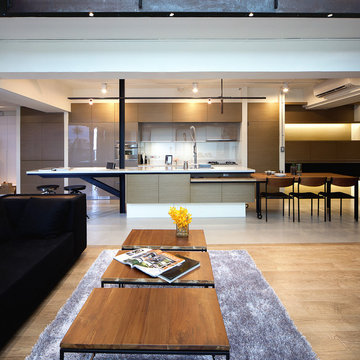
By PMK+designers
http://www.facebook.com/PmkDesigners
http://fotologue.jp/pmk
Designer: Kevin Yang
Project Manager: Hsu Wen-Hung
Project Name: Lai Residence
Location: Kaohsiung City, Taiwan
Photography by: Joey Liu
This two-story penthouse apartment embodies many of PMK’s ideas about integration between space, architecture, urban living, and spirituality into everyday life. Designed for a young couple with a recent newborn daughter, this residence is centered on a common area on the lower floor that supports a wide range of activities, from cooking and dining, family entertainment and music, as well as coming together as a family by its visually seamless transitions from inside to outside to merge the house into its’ cityscape. The large two-story volume of the living area keeps the second floor connected containing a semi-private master bedroom, walk-in closet and master bath, plus a separate private study.
The integrity of the home’s materials was also an important factor in the design—solid woods, concrete, and raw metal were selected because they stand up to day to day needs of a family’s use yet look even better with age. Brick wall surfaces are carefully placed for the display of art and objects, so that these elements are integrated into the architectural fabric of the space.
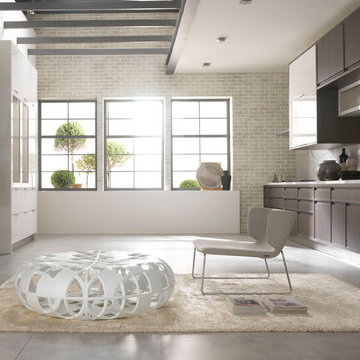
Urban Homes, the award-winning kitchen and bath designer showroom in New York City, presents the U.S. debut of “Timeline,” a new signature kitchen collection from Aster Cucine, one of the European leaders in innovative kitchen design. The Timeline collection marks the first collaboration of its kind between an Italian kitchen manufacturer and an American design firm, workshop/apd
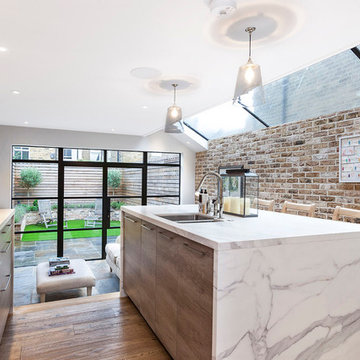
Photo of a mid-sized contemporary galley kitchen in London with marble benchtops, light hardwood floors, a double-bowl sink, flat-panel cabinets, light wood cabinets, stainless steel appliances and with island.
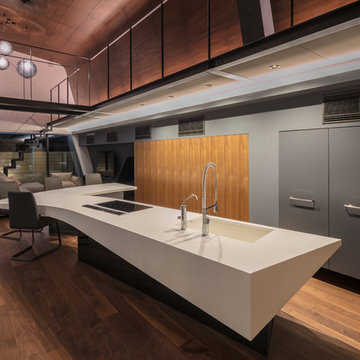
Stirling Elmendorf Photography
Inspiration for a contemporary single-wall kitchen in Kobe with flat-panel cabinets, grey cabinets, dark hardwood floors, with island and brown floor.
Inspiration for a contemporary single-wall kitchen in Kobe with flat-panel cabinets, grey cabinets, dark hardwood floors, with island and brown floor.
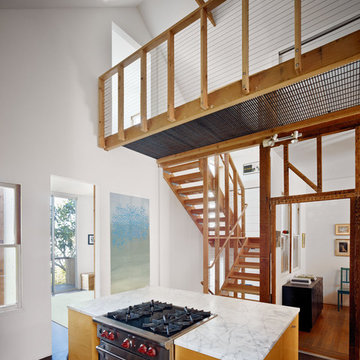
Bruce Damonte Photography
This is an example of a contemporary kitchen in San Francisco with flat-panel cabinets, stainless steel appliances, marble benchtops and medium wood cabinets.
This is an example of a contemporary kitchen in San Francisco with flat-panel cabinets, stainless steel appliances, marble benchtops and medium wood cabinets.
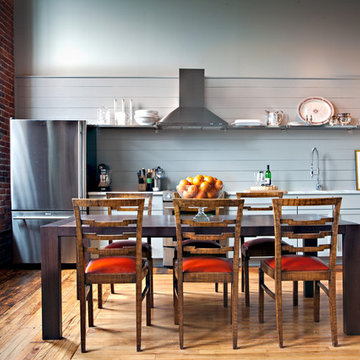
This is an example of a contemporary single-wall eat-in kitchen in Nashville with stainless steel appliances and open cabinets.
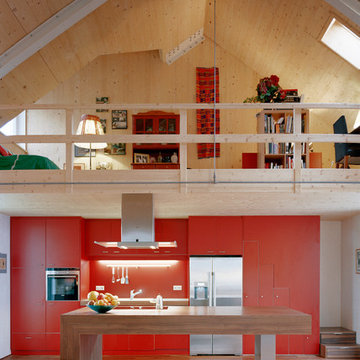
Foto: Johannes Seyerlein
Large contemporary single-wall open plan kitchen in Munich with flat-panel cabinets, wood benchtops, orange splashback, stainless steel appliances, medium hardwood floors, with island and red cabinets.
Large contemporary single-wall open plan kitchen in Munich with flat-panel cabinets, wood benchtops, orange splashback, stainless steel appliances, medium hardwood floors, with island and red cabinets.
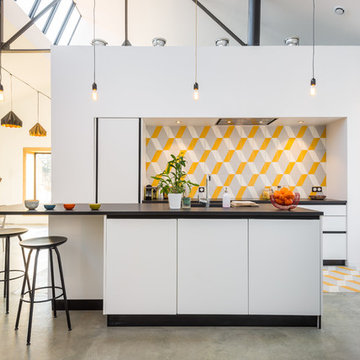
Aurélien Vivier © 2015 Houzz
Inspiration for a mid-sized contemporary galley eat-in kitchen in Lyon with ceramic splashback, with island, flat-panel cabinets, white cabinets and multi-coloured splashback.
Inspiration for a mid-sized contemporary galley eat-in kitchen in Lyon with ceramic splashback, with island, flat-panel cabinets, white cabinets and multi-coloured splashback.
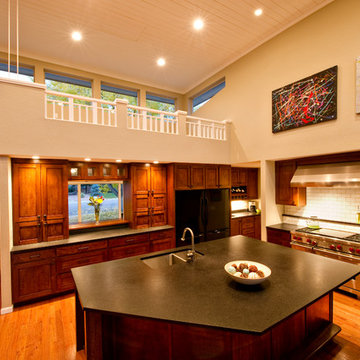
View looking back towards the new loft area.
Tony Gallagher
Photo of a contemporary kitchen in Denver with white splashback, subway tile splashback and black appliances.
Photo of a contemporary kitchen in Denver with white splashback, subway tile splashback and black appliances.
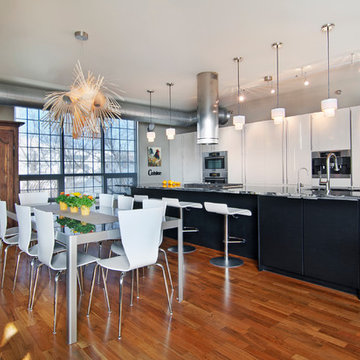
This is an example of a contemporary galley eat-in kitchen in Minneapolis with flat-panel cabinets and white cabinets.
Contemporary Kitchen Design Ideas
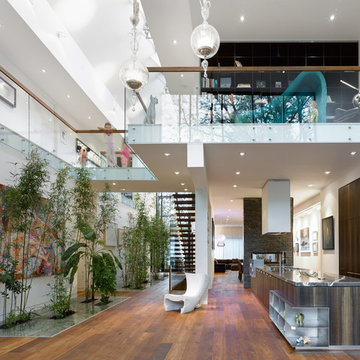
A shot of the house from back to front. You can really appreciate the open nature of the space and see how multi-functional each of the rooms are. One constant is high quality furniture, finished and artwork.
3
