Contemporary Kitchen Design Ideas
Refine by:
Budget
Sort by:Popular Today
1 - 20 of 138 photos
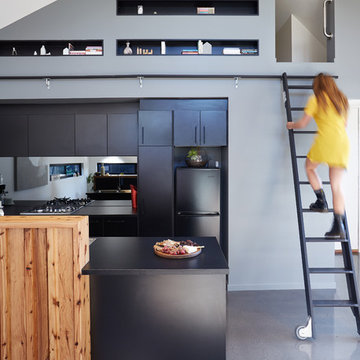
Sean Fennessy
This is an example of a contemporary open plan kitchen in Melbourne with flat-panel cabinets, black cabinets, metallic splashback, mirror splashback, black appliances, concrete floors and with island.
This is an example of a contemporary open plan kitchen in Melbourne with flat-panel cabinets, black cabinets, metallic splashback, mirror splashback, black appliances, concrete floors and with island.
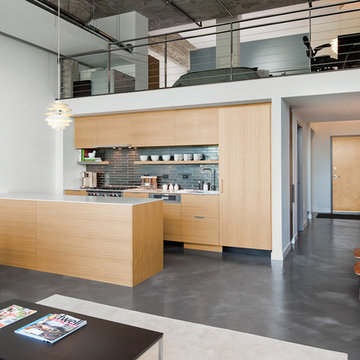
The design challenge for this loft located in a manufacturing building dating to the late 19th Century was to update it with a more contemporary, modern design, renovate the kitchen and bath, and unify the space while respecting the building’s industrial origins. By rethinking existing spaces and contrasting the rough industrial shell of the building with a sleek modernist interior, the Feinmann team fulfilled the unrealized potential of the space.
Working closely with the homeowners, sophisticated materials were chosen to complement a sleek design and completely change the way one experiences the space.
For safety, selection of of a stainless steel post and handrail with stainless steel cable was installed preserving the open feel of the loft space and created the strong connection between loft and downstairs living space.
In the kitchen, other material choices created the desired contemporary look: custom cabinetry that shows off the wood grain, panelized appliances, crisp white Corian countertops and gunmetal ceramic tiles. In the bath, a simple tub with just sheet of glass instead of a shower curtain keeps the small bath feeling as open as possible.
Throughout, a concrete micro-topped floor with multi-color undertones reiterates the building’s industrial origins. Sleek horizontal lines add to the clean modern aesthetic. The team’s meticulous attention to detail from start to finish captured the homeowner’s desire for a look worthy of Dwell magazine.
Photos by John Horner
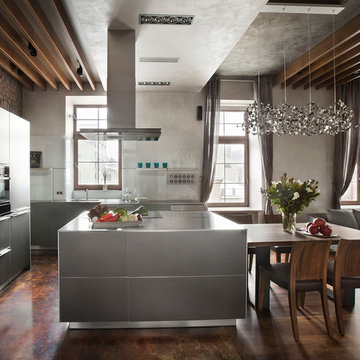
Design ideas for a mid-sized contemporary u-shaped open plan kitchen in Moscow with flat-panel cabinets, grey cabinets, black appliances and with island.
Find the right local pro for your project
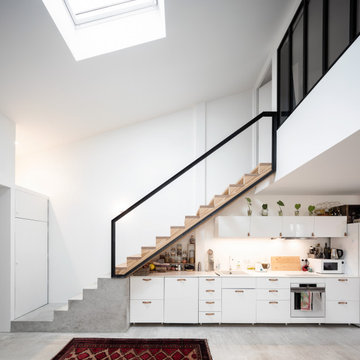
Large contemporary single-wall kitchen in Bordeaux with a drop-in sink, flat-panel cabinets, white cabinets, white appliances, no island, grey floor and white benchtop.
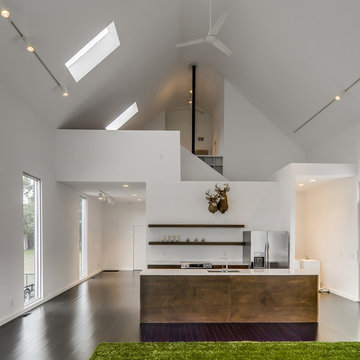
Inspiration for a contemporary galley open plan kitchen in Nashville with an undermount sink, open cabinets and stainless steel appliances.
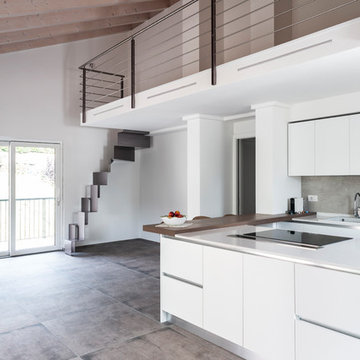
Zona giorno mansardata open space con cucina ad U con isola, soppalco nella parte più alta.
Photo of a large contemporary u-shaped open plan kitchen in Other with white cabinets, grey splashback, with island, grey floor, white benchtop, a drop-in sink, flat-panel cabinets, quartzite benchtops, porcelain splashback, stainless steel appliances and porcelain floors.
Photo of a large contemporary u-shaped open plan kitchen in Other with white cabinets, grey splashback, with island, grey floor, white benchtop, a drop-in sink, flat-panel cabinets, quartzite benchtops, porcelain splashback, stainless steel appliances and porcelain floors.
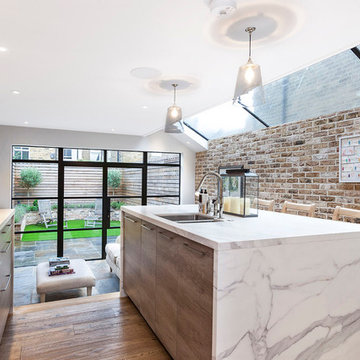
Photo of a mid-sized contemporary galley kitchen in London with marble benchtops, light hardwood floors, a double-bowl sink, flat-panel cabinets, light wood cabinets, stainless steel appliances and with island.
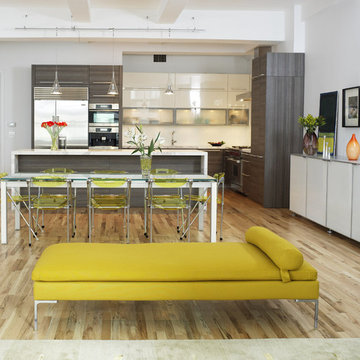
Inspiration for a contemporary l-shaped eat-in kitchen in New York with flat-panel cabinets, stainless steel appliances, grey cabinets and marble benchtops.
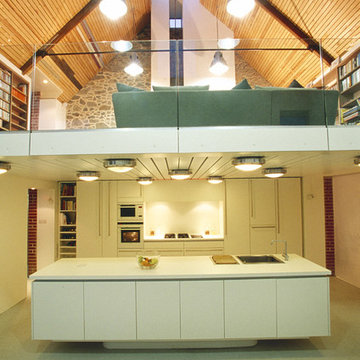
Karl Taylor
This is an example of a contemporary galley open plan kitchen in Channel Islands with a drop-in sink, flat-panel cabinets, white cabinets, white splashback and with island.
This is an example of a contemporary galley open plan kitchen in Channel Islands with a drop-in sink, flat-panel cabinets, white cabinets, white splashback and with island.
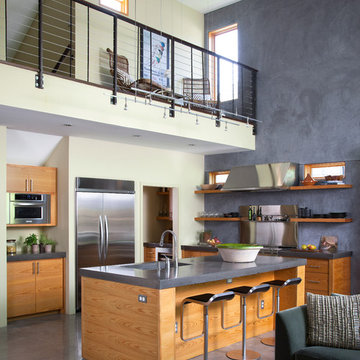
Ryann Ford
Contemporary open plan kitchen in Austin with an integrated sink, open cabinets, medium wood cabinets, stainless steel appliances, concrete floors and with island.
Contemporary open plan kitchen in Austin with an integrated sink, open cabinets, medium wood cabinets, stainless steel appliances, concrete floors and with island.
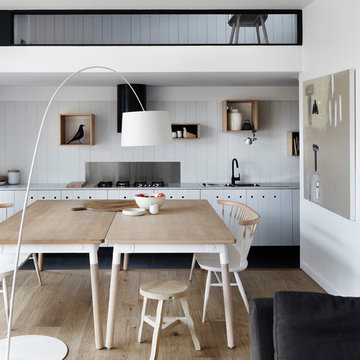
Sharyn Cairns
Design ideas for a contemporary single-wall open plan kitchen in Melbourne with light hardwood floors and no island.
Design ideas for a contemporary single-wall open plan kitchen in Melbourne with light hardwood floors and no island.
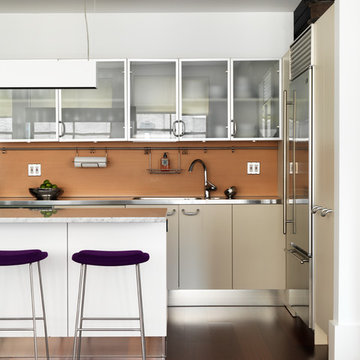
Jonny Valiant
Inspiration for a mid-sized contemporary kitchen in New York with glass-front cabinets, stainless steel benchtops, brown splashback and with island.
Inspiration for a mid-sized contemporary kitchen in New York with glass-front cabinets, stainless steel benchtops, brown splashback and with island.
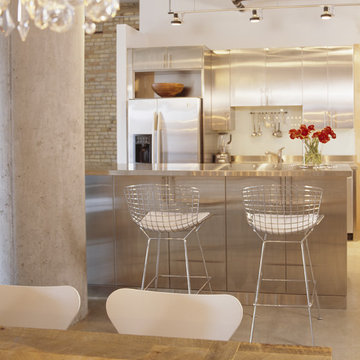
Featured in MSP Magazine
All furnishings are available through Lucy Interior Design.
www.lucyinteriordesign.com - 612.339.2225
Interior Designer: Lucy Interior Design
Photographer: Ken Gutmaker
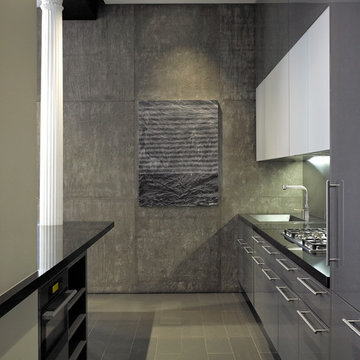
This NoHo apartment, in a landmarked circa 1870 building designed by Stephen Decatur Hatch and converted to lofts in 1987, had been interestingly renovated by a rock musician before being purchased by a young hedge fund manager and his gallery director girlfriend. Naturally, the couple brought to the project their collection of painting, photography and sculpture, mostly by young emerging artists. Axis Mundi accommodated these pieces within a neutral palette accented with occasional flashes of bright color that referenced the various artworks. Major furniture pieces – a sectional in the library, a 12-foot-long dining table–along with a rich blend of textures such as leather, linen, fur and warm woods, helped bring the sprawling dimensions of the loft down to human scale.
Photography: Mark Roskams
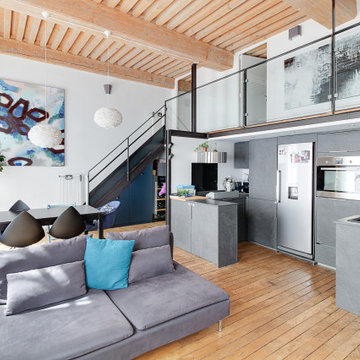
Photo of a contemporary u-shaped kitchen in Lyon with flat-panel cabinets, grey cabinets, stainless steel appliances, medium hardwood floors, a peninsula, brown floor, grey benchtop and wood.
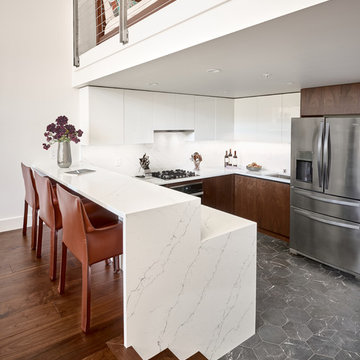
Inspiration for a contemporary u-shaped kitchen in San Francisco with an undermount sink, flat-panel cabinets, white cabinets, white splashback, stainless steel appliances, a peninsula, grey floor and white benchtop.
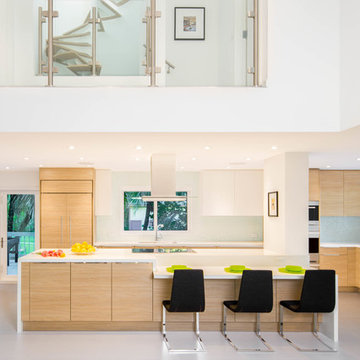
Two story view of the kitchen
Photo:Stephanie Lavigne Villeneuve
This is an example of a large contemporary galley kitchen in Miami with flat-panel cabinets, light wood cabinets, quartz benchtops, white splashback, mosaic tile splashback, panelled appliances, porcelain floors and with island.
This is an example of a large contemporary galley kitchen in Miami with flat-panel cabinets, light wood cabinets, quartz benchtops, white splashback, mosaic tile splashback, panelled appliances, porcelain floors and with island.
Contemporary Kitchen Design Ideas
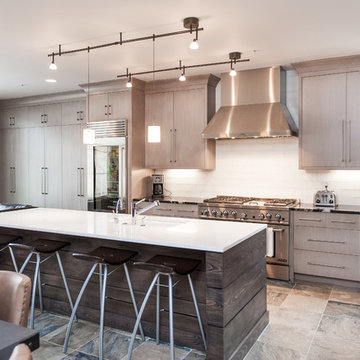
Design ideas for a large contemporary l-shaped open plan kitchen in Salt Lake City with an undermount sink, flat-panel cabinets, light wood cabinets, white splashback, stainless steel appliances, with island, subway tile splashback, brown floor and granite benchtops.
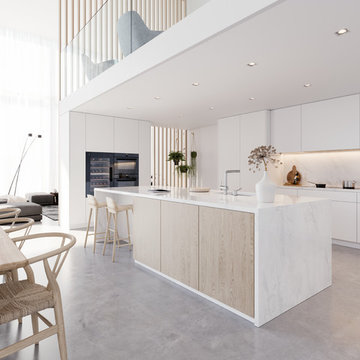
Cette cuisine a été conçue en accordant une attention particulière à la facilité d’utilisation. Tous les appareils sont situés à proximité les uns des autres.
L’installation de deux fours, dont un vapeur et d’une cave à vin surélevée, libère beaucoup d’espace dans le meuble pour le stockage.
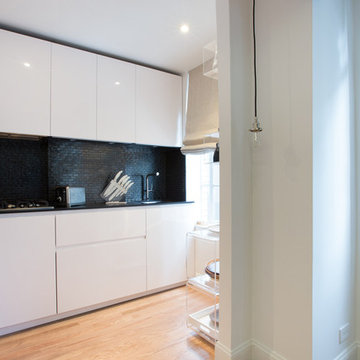
The kitchen features glossy white lacquer cabinets and doors, while the countertop is made of black absolute Caeserstone.
Photo by: www.federicarlet.com
1





