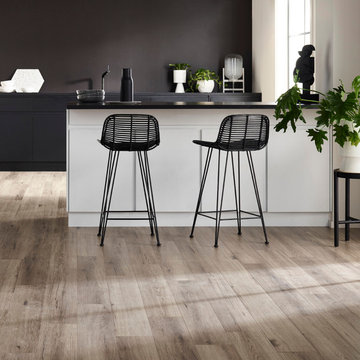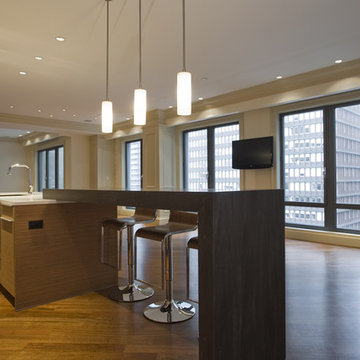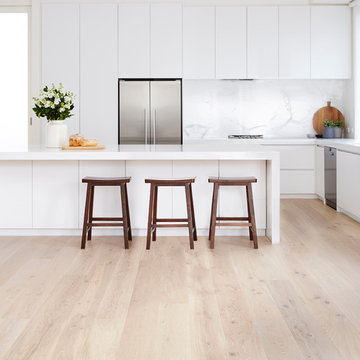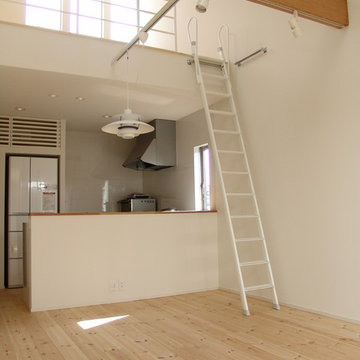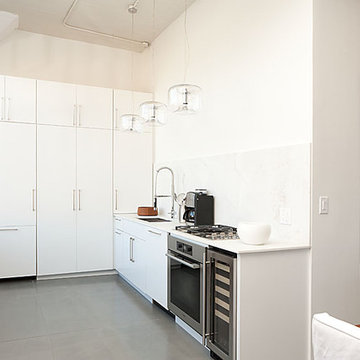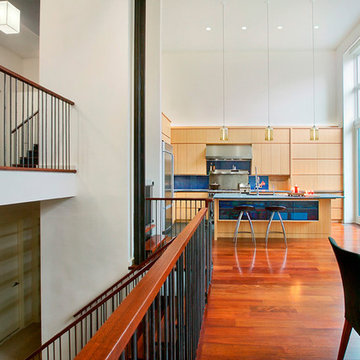Modern Kitchen Design Ideas
Refine by:
Budget
Sort by:Popular Today
1 - 20 of 23 photos
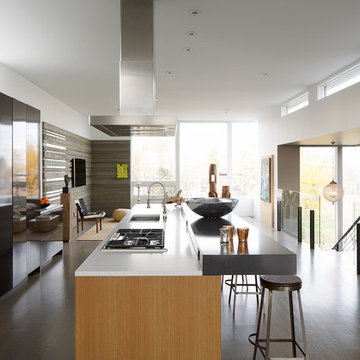
Photography by David Lauer
Photo of a modern galley open plan kitchen in Denver with an undermount sink, flat-panel cabinets and stainless steel appliances.
Photo of a modern galley open plan kitchen in Denver with an undermount sink, flat-panel cabinets and stainless steel appliances.
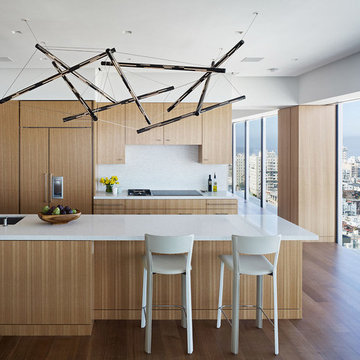
Eucalyptus wood through out the kitchen with bronze lighting and Italian chairs. Local artisan lighting, eucalyptus mill work, walnut floor and light furnishings keep the space open and tranquil, celebrating the beauty and depth of the wood.
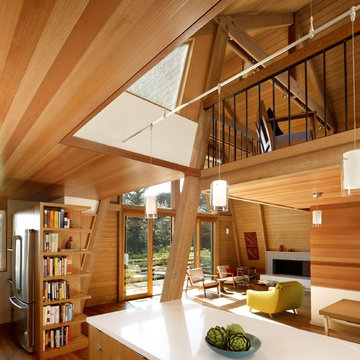
modern kitchen addition and living room/dining room remodel
photos: Cesar Rubio (www.cesarrubio.com)
This is an example of a modern open plan kitchen in San Francisco.
This is an example of a modern open plan kitchen in San Francisco.
Find the right local pro for your project
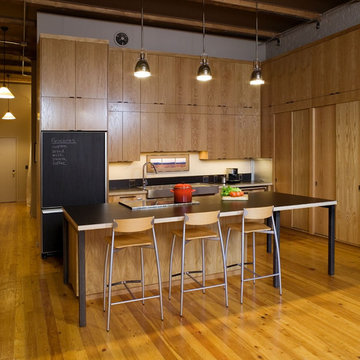
Architect: Carol Sundstrom, AIA
Contractor: Thomas Jacobson Construction, Inc.
Photography: © Dale Lang
Design ideas for a large modern l-shaped eat-in kitchen in Seattle with flat-panel cabinets, medium wood cabinets, panelled appliances, a farmhouse sink, solid surface benchtops, beige splashback, light hardwood floors and with island.
Design ideas for a large modern l-shaped eat-in kitchen in Seattle with flat-panel cabinets, medium wood cabinets, panelled appliances, a farmhouse sink, solid surface benchtops, beige splashback, light hardwood floors and with island.
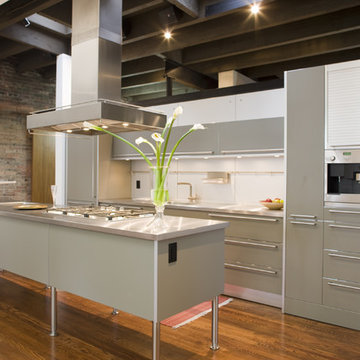
Modern galley kitchen in Philadelphia with stainless steel benchtops, flat-panel cabinets and grey cabinets.
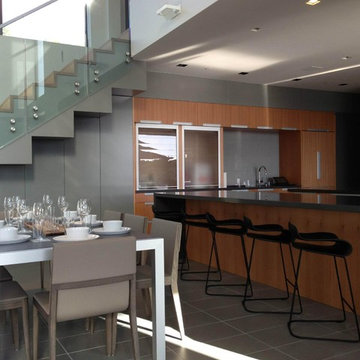
Large modern u-shaped eat-in kitchen in San Francisco with flat-panel cabinets, medium wood cabinets, a drop-in sink, quartz benchtops, grey splashback, glass tile splashback, stainless steel appliances, ceramic floors and multiple islands.
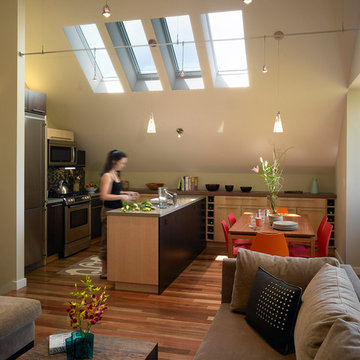
Eric Rorer
This is an example of a modern u-shaped open plan kitchen in San Francisco with flat-panel cabinets, light wood cabinets and multi-coloured splashback.
This is an example of a modern u-shaped open plan kitchen in San Francisco with flat-panel cabinets, light wood cabinets and multi-coloured splashback.
Reload the page to not see this specific ad anymore
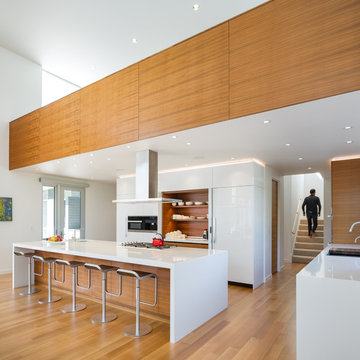
Photo of a modern l-shaped kitchen in Portland with an undermount sink, flat-panel cabinets, white cabinets, panelled appliances, medium hardwood floors, with island, brown floor and white benchtop.
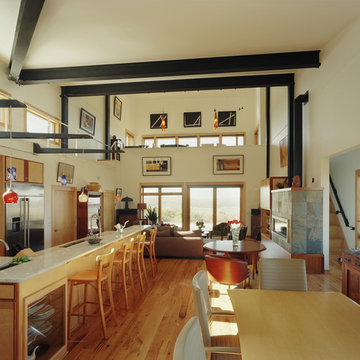
Photo by Tim Hursley
Modern galley open plan kitchen in Other with flat-panel cabinets and light wood cabinets.
Modern galley open plan kitchen in Other with flat-panel cabinets and light wood cabinets.
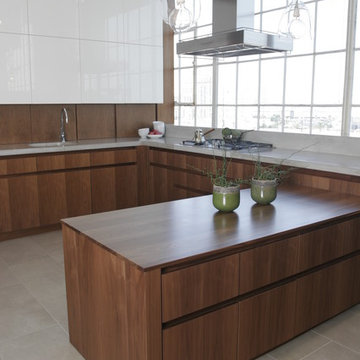
Inspiration for a modern kitchen in Boston with flat-panel cabinets, dark wood cabinets and concrete benchtops.
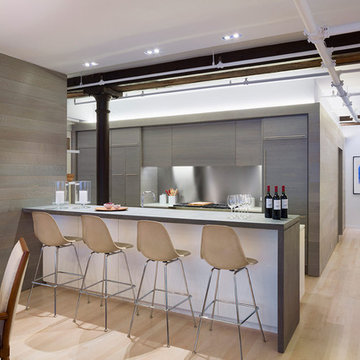
http://www.esto.com/vecerka
Design ideas for a modern kitchen in New York with flat-panel cabinets, grey cabinets, metallic splashback and metal splashback.
Design ideas for a modern kitchen in New York with flat-panel cabinets, grey cabinets, metallic splashback and metal splashback.
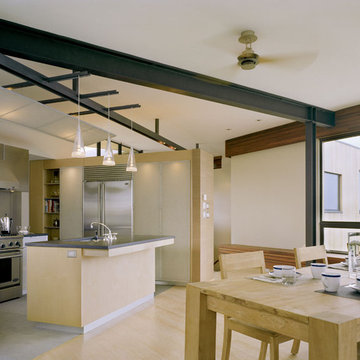
Perched on a bluff overlooking Block Island Sound, the property is a flag lot at the edge of a new subdivision, bordered on three sides by water, wetlands, and woods. The client asked us to design a house with a minimal impact on the pristine landscape, maximum exposure to the views and all the amenities of a year round vacation home.
The basic requirements of each space were considered integrally with the effects of sunlight, breezes and views. The house was conceived as a lens, continually framing and magnifying the subtle changes in the surrounding environment.
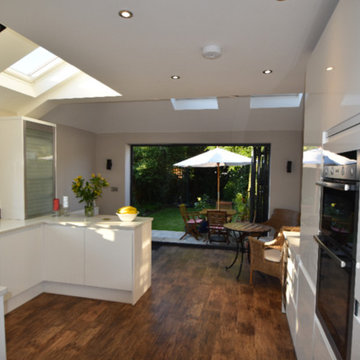
Design ideas for a large modern galley eat-in kitchen in London with an undermount sink, flat-panel cabinets, white cabinets and medium hardwood floors.
Reload the page to not see this specific ad anymore
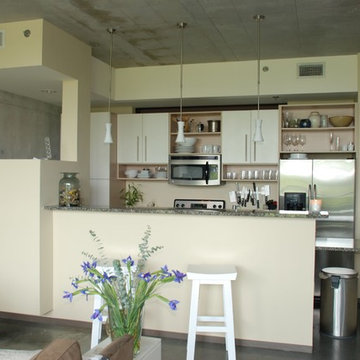
Design ideas for a modern galley kitchen in Atlanta with stainless steel appliances, open cabinets and white cabinets.
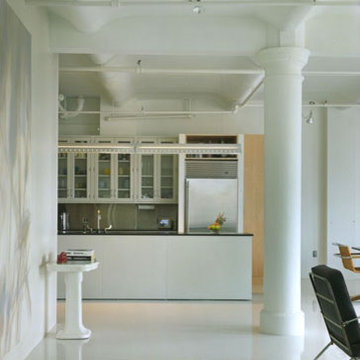
SIEGEL SWANSEA LOFT Flatiron District, New York Partner-in-Charge: David Sherman Contractor: Massartre Ltd. Photographer: Michael Moran Completed: 1997 Project Team: Marcus Donaghy PUBLICATIONS: Minimalist Lofts, LOFT Publications, March 2001 Working at Home: Living Working Spaces, December 2000 Interior Design, March 1999 Oculus, March 1999 The writer/critic Joel Siegel and his wife, the painter Ena Swansea, purchased this space with the intention of making a unified living loft and art studio, by integrating the various aesthetic impulses that would normally separate the two programs. The principal desire was to maintain the early twentieth-century character of the shell, with its vaulted ceilings, plaster walls, and industrial details. This character was enhanced by utilizing a similar palette of materials and products to restore the envelope and to upgrade it visibly with exposed piping, electrical conduit, light fixtures and devices. Within the space, an entirely new kit-of-parts was deployed, featuring an attitude towards detail that is both primitive and very precise. The painting studio is located on the north side, taking advantage of the landmarked windows onto 17th Street. It is open to the living space with the southern exposure, but a large Media Room resides between them in the center of the loft. This is the office and entertainment center for Mr. Siegel, containing a state-of-the-art audio/visual system, and creates an acoustically- and visually- private domain. The original wood floor is preserved in this room only, heightening the sense of an island within the loft. The remainder of the loft?s floor has been covered with a completely uniform and level epoxy/urethane finish. Along with the partitions, which are covered in joint compound in lieu of paint, a three-dimensional abstract gray field is established as a background for the owner?s artwork.
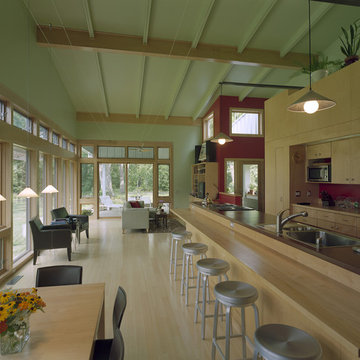
Photo: Tim Hursley
Photo of a modern galley open plan kitchen in Other with a drop-in sink, flat-panel cabinets, light wood cabinets and red splashback.
Photo of a modern galley open plan kitchen in Other with a drop-in sink, flat-panel cabinets, light wood cabinets and red splashback.
Modern Kitchen Design Ideas
Reload the page to not see this specific ad anymore
1
