Contemporary Kitchen with Carpet Design Ideas
Refine by:
Budget
Sort by:Popular Today
41 - 60 of 133 photos
Item 1 of 3
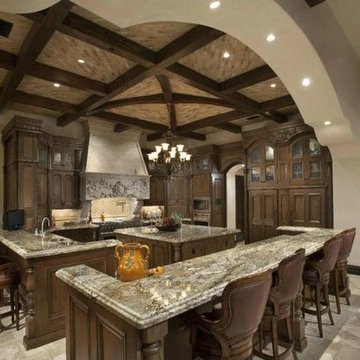
Luxurious and inspiring spaces with Exposed Wood Beams by Fratantoni Luxury Estates.
Follow us on Facebook, Pinterest, Twitter and Instagram for more inspiring photos!!
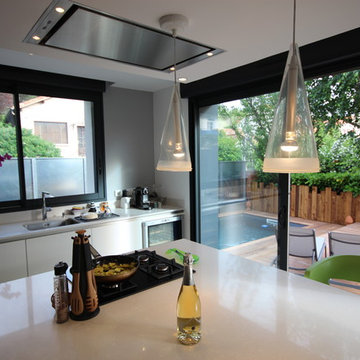
Design ideas for a large contemporary u-shaped separate kitchen in Toulouse with a single-bowl sink, beaded inset cabinets, white cabinets, solid surface benchtops, white splashback, stainless steel appliances, carpet, with island and multi-coloured floor.
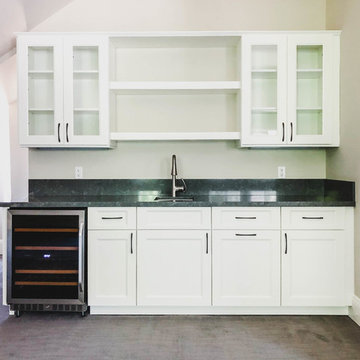
Malibu, CA - Complete Home Remodel / Entertainment Room
Installation of carpet, base molding, cabinets, shelving, plumbing, wine refrigerator, countertop, sink and a fresh paint to finish.
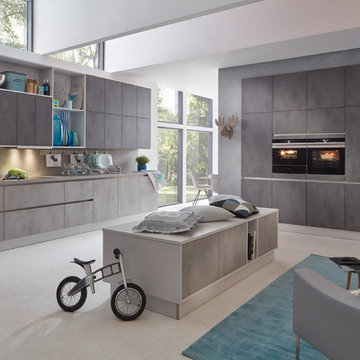
Musterring Küche
MR2850 | Farben: Chromix dunkel / Chromix silber
Large contemporary kitchen in Dusseldorf with grey cabinets, grey splashback, stainless steel appliances, carpet and with island.
Large contemporary kitchen in Dusseldorf with grey cabinets, grey splashback, stainless steel appliances, carpet and with island.
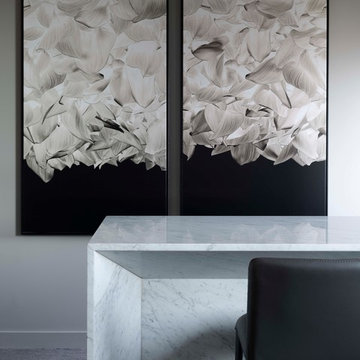
Photography: Nicholas Watt
This is an example of a mid-sized contemporary galley open plan kitchen in Sydney with flat-panel cabinets, white cabinets, marble benchtops, carpet, with island, brown floor and grey benchtop.
This is an example of a mid-sized contemporary galley open plan kitchen in Sydney with flat-panel cabinets, white cabinets, marble benchtops, carpet, with island, brown floor and grey benchtop.
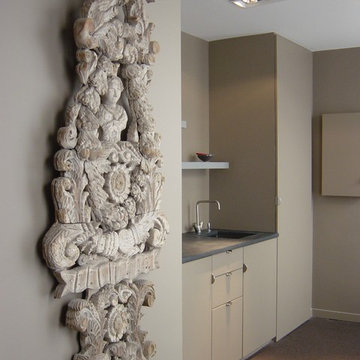
La cuisine est réduite à un plan de travail en niche encadrée par deux portes de placard, celle du buffet et l'autre qui mène à un WC séparé.
DOM PALATCHI
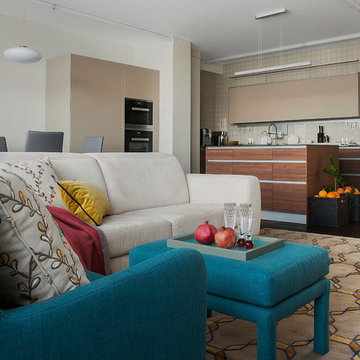
Диван Bo Concept
Кухня Valcucine
Изготовление мебели по эскизам столярное
производство Аttribut
ковер Jerome Botanic
Производство мягкой мебели по эскизам TrendyMebel.
Пол доска термообработанная Admonter
Дизайн - Елена Ленских.
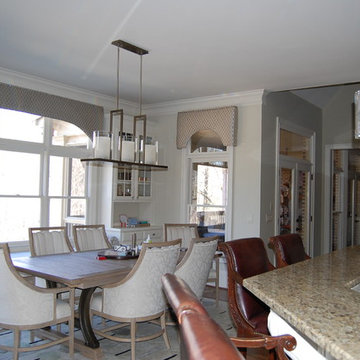
Connie Valente
Design ideas for a mid-sized contemporary u-shaped eat-in kitchen in Atlanta with a drop-in sink, raised-panel cabinets, white cabinets, marble benchtops, white splashback, subway tile splashback, stainless steel appliances, carpet and no island.
Design ideas for a mid-sized contemporary u-shaped eat-in kitchen in Atlanta with a drop-in sink, raised-panel cabinets, white cabinets, marble benchtops, white splashback, subway tile splashback, stainless steel appliances, carpet and no island.
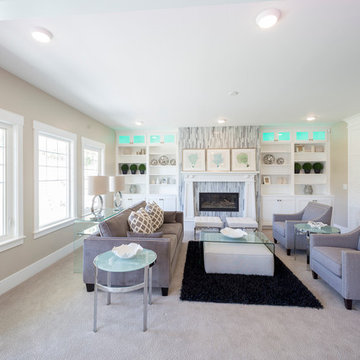
This is an example of a large contemporary u-shaped eat-in kitchen in Salt Lake City with carpet, a double-bowl sink, shaker cabinets, white cabinets, solid surface benchtops, grey splashback, matchstick tile splashback, stainless steel appliances and with island.
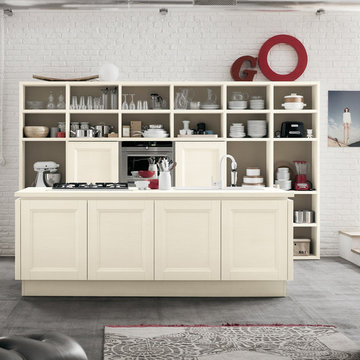
THE WOODEN DOOR WITH DECORATIVE FRAME AS THE DISTINGUISHING ELEMENT OF A PROJECT EXTENDING INTO THE LIVING AREA.
The Vintage collection is inspired by imagery which is coming to the fore in modern new trends in taste. Intended for people with a fresh, nostalgia-free outlook regarding the shapes of the recent past, Vintage reinterprets the door according to a broader, design-oriented decorative concept in which kitchen furnishings are blended into the living area. To meet the more sophisticated and demanding requests, the finish of the ShellSystem profile and the plinth of the model are available in the same color of the door, having as result a tone on tone effect. The ShellSystem structure, which was previously used only horizontally, to create handgrips for the doors on the base units, has now been extended vertically to the columns.
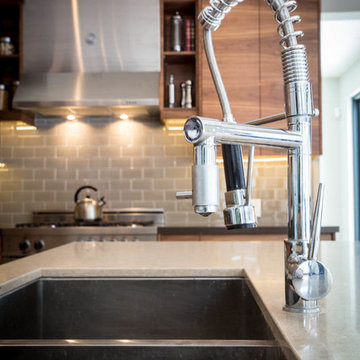
Photo Credit to Scott Cooper
Inspiration for an expansive contemporary eat-in kitchen in Toronto with an undermount sink, flat-panel cabinets, light wood cabinets, stainless steel appliances and carpet.
Inspiration for an expansive contemporary eat-in kitchen in Toronto with an undermount sink, flat-panel cabinets, light wood cabinets, stainless steel appliances and carpet.
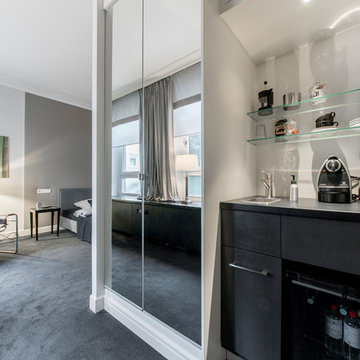
der Blick auf den verspiegelten Einbauschrank, daneben eine kleine Küche mit der Möglichkeit Kaffee oder Tee zu kochen, sowie einen Kühlschrank
Mid-sized contemporary open plan kitchen in Hanover with carpet, grey floor, an integrated sink, flat-panel cabinets, grey cabinets, white splashback, black appliances and no island.
Mid-sized contemporary open plan kitchen in Hanover with carpet, grey floor, an integrated sink, flat-panel cabinets, grey cabinets, white splashback, black appliances and no island.
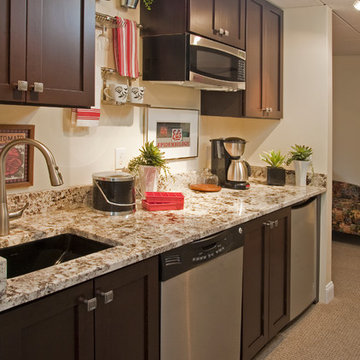
This entire kitchen is tucked into an 8' long hallway.
Inspiration for a small contemporary galley eat-in kitchen in Philadelphia with a single-bowl sink, shaker cabinets, dark wood cabinets, granite benchtops, beige splashback, carpet and beige floor.
Inspiration for a small contemporary galley eat-in kitchen in Philadelphia with a single-bowl sink, shaker cabinets, dark wood cabinets, granite benchtops, beige splashback, carpet and beige floor.
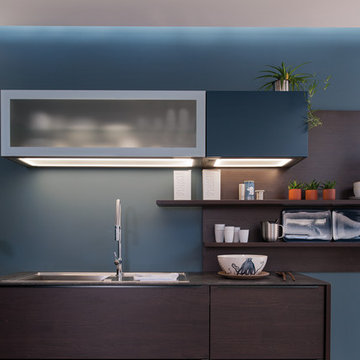
Inspiration for a contemporary galley open plan kitchen in Moscow with an undermount sink, flat-panel cabinets, dark wood cabinets, quartz benchtops, blue splashback, stainless steel appliances, carpet and multiple islands.
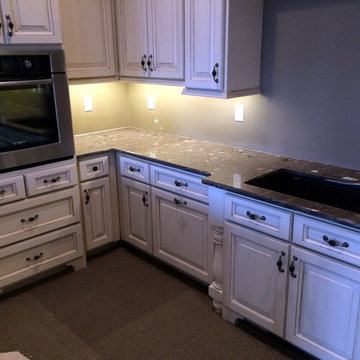
Mid-sized contemporary u-shaped eat-in kitchen in Kansas City with a single-bowl sink, raised-panel cabinets, white cabinets, granite benchtops, stainless steel appliances, carpet and a peninsula.
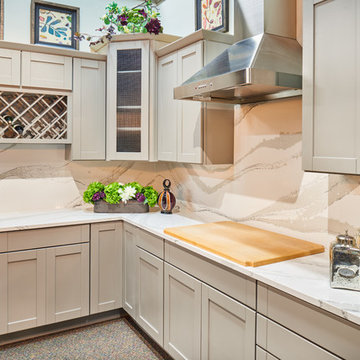
Inspiration for a mid-sized contemporary l-shaped separate kitchen in Austin with shaker cabinets, grey cabinets, quartz benchtops, white splashback, stone slab splashback and carpet.
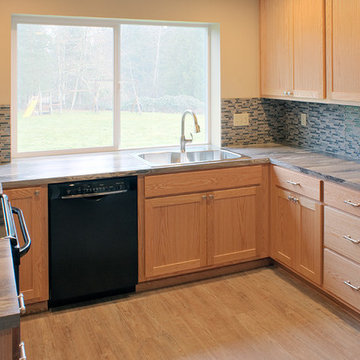
Jeff Krewson
Inspiration for a contemporary kitchen in Seattle with carpet.
Inspiration for a contemporary kitchen in Seattle with carpet.
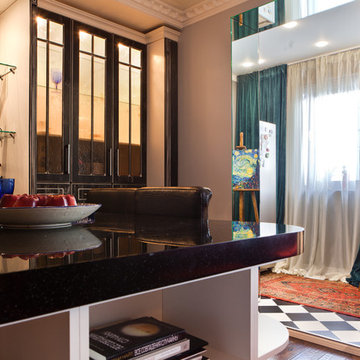
Наталия Кирьянова
This is an example of a mid-sized contemporary single-wall open plan kitchen in Moscow with a single-bowl sink, beaded inset cabinets, white cabinets, multi-coloured splashback, mosaic tile splashback, carpet and with island.
This is an example of a mid-sized contemporary single-wall open plan kitchen in Moscow with a single-bowl sink, beaded inset cabinets, white cabinets, multi-coloured splashback, mosaic tile splashback, carpet and with island.
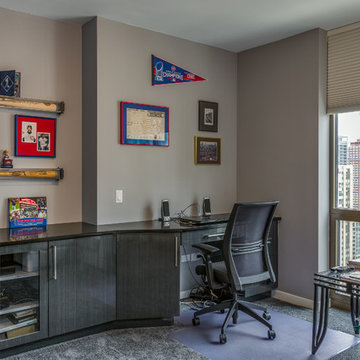
We worked with the empty nester owners of this high rise condominium to create a sophisticated eat-in kitchen and gathering area.. Cooking is important to them and the island provides ample space for preparation. Because the ceiling in this unit is concrete, we used cable hung led pendant lighting fed from an existing ceiling outlet.
Nina Leone
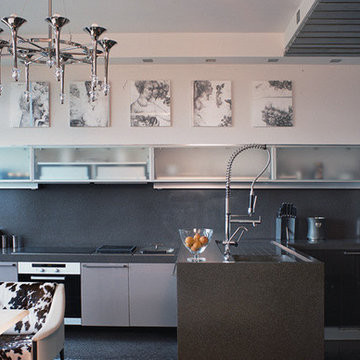
Этот проект - три объединенные в одну квартиры на одном этаже – изысканный лабиринт с анфиладами и бильярдной в качестве центральной комнаты. Пространство квартиры похоже на лабиринт, в котором много разных уютных комнат, выполняющих разные функции. Каждое из пространств в квартире выполнено так, чтобы выглядеть обособленным от остальных. Бильярдная и кабинет и многочисленные спальни и кухня являют собой законченные, обращенные внутрь себя пространства. Это проект в котором есть элементы классики и востока, а все это сочетается с минималистскими вкраплениями. Что касается материалов, то они только природные, в этом проекте все выполнено на заказ и почти всегда вручную по технологиям которые заранее предполагают эксклюзивность каждой вещи.
Общая площадь – 380 кв.м
Роспись, художественное литье, авторские изделия из дерева
Мебель: Tonon, Driade.
Проект – 5 месяцев; строительные и отделочные работы - 7 месяцев
Автор: Всеволод Сосенкин
Contemporary Kitchen with Carpet Design Ideas
3