Contemporary Kitchen with Slate Splashback Design Ideas
Refine by:
Budget
Sort by:Popular Today
41 - 60 of 448 photos
Item 1 of 3
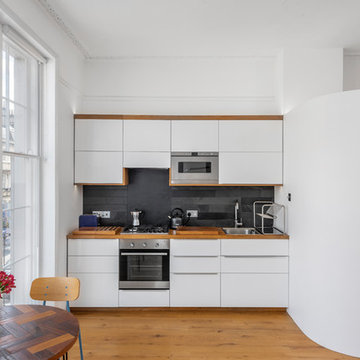
Pete Helme Photography
Inspiration for a small contemporary single-wall eat-in kitchen in Other with a drop-in sink, flat-panel cabinets, white cabinets, wood benchtops, slate splashback, black splashback, stainless steel appliances and medium hardwood floors.
Inspiration for a small contemporary single-wall eat-in kitchen in Other with a drop-in sink, flat-panel cabinets, white cabinets, wood benchtops, slate splashback, black splashback, stainless steel appliances and medium hardwood floors.
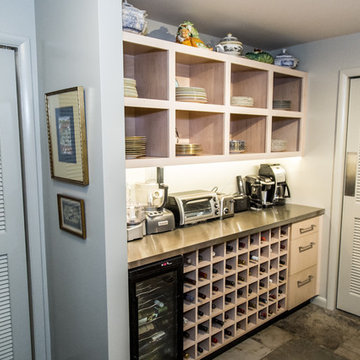
This kitchen is fit for a chef with its clean design, L-shaped counter space, and Thermador Professional Series Range and Refrigerator. Flat panel cabinets with a maple finish create a contemporary look that balances with the earthy green slate tile backsplash and flooring.
There are several custom spaces in this kitchen including the eat-in space with banquette, large custom bookshelf, and custom storage area with large cubbies for dishes and smaller ones for wine bottles.
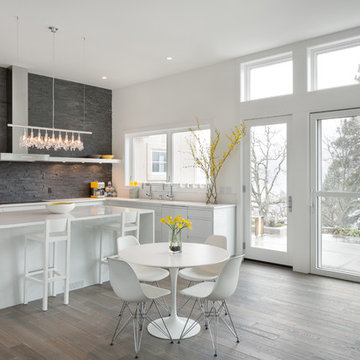
© Josh Partee 2013
Inspiration for a contemporary eat-in kitchen in Portland with flat-panel cabinets, white cabinets, grey splashback and slate splashback.
Inspiration for a contemporary eat-in kitchen in Portland with flat-panel cabinets, white cabinets, grey splashback and slate splashback.
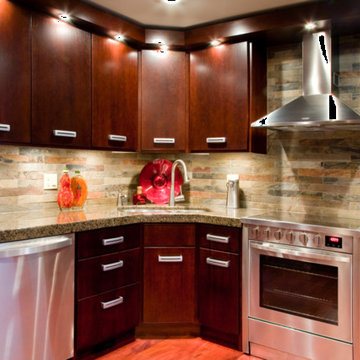
This is an example of a mid-sized contemporary l-shaped separate kitchen in Other with a double-bowl sink, flat-panel cabinets, dark wood cabinets, granite benchtops, multi-coloured splashback, slate splashback, stainless steel appliances, medium hardwood floors, with island, brown floor and grey benchtop.
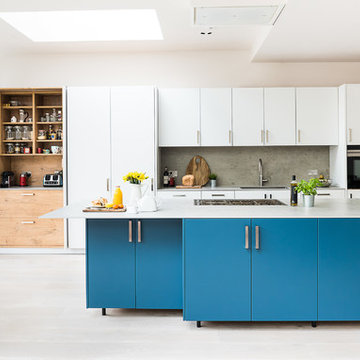
Veronica Rodriguez
Photo of a large contemporary galley open plan kitchen in London with an integrated sink, flat-panel cabinets, turquoise cabinets, concrete benchtops, grey splashback, slate splashback, stainless steel appliances, light hardwood floors, with island, grey floor and grey benchtop.
Photo of a large contemporary galley open plan kitchen in London with an integrated sink, flat-panel cabinets, turquoise cabinets, concrete benchtops, grey splashback, slate splashback, stainless steel appliances, light hardwood floors, with island, grey floor and grey benchtop.
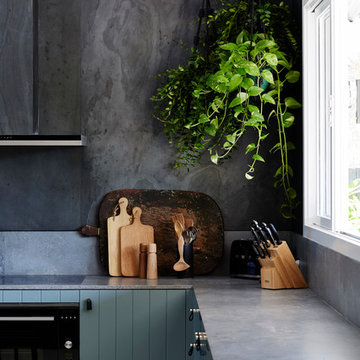
The Barefoot Bay Cottage is the first-holiday house to be designed and built for boutique accommodation business, Barefoot Escapes (www.barefootescapes.com.au). Working with many of The Designory’s favourite brands, it has been designed with an overriding luxe Australian coastal style synonymous with Sydney based team. The newly renovated three bedroom cottage is a north facing home which has been designed to capture the sun and the cooling summer breeze. Inside, the home is light-filled, open plan and imbues instant calm with a luxe palette of coastal and hinterland tones. The contemporary styling includes layering of earthy, tribal and natural textures throughout providing a sense of cohesiveness and instant tranquillity allowing guests to prioritise rest and rejuvenation.
Images captured by Jessie Prince
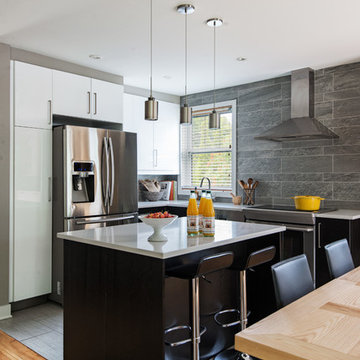
All Rights Reserved David Giral
Contemporary kitchen in Montreal with stainless steel appliances and slate splashback.
Contemporary kitchen in Montreal with stainless steel appliances and slate splashback.
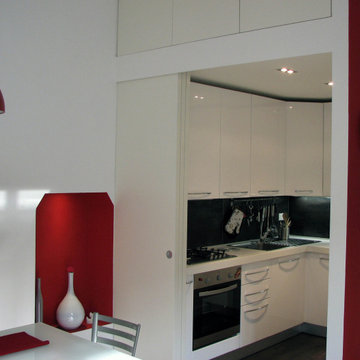
tre semplici ante sono in grado di isolare completamente l'angolo della cucina dal resto dell'ambiente. Il locale è stato controsoffittato in parte, in modo da sfruttare lo spazio sovrastante come ripostiglio. il colore rosso si ritrova in numerosi elementi: la nicchia ricavata a muro che era un vecchio camino, la cupola del lampadario...
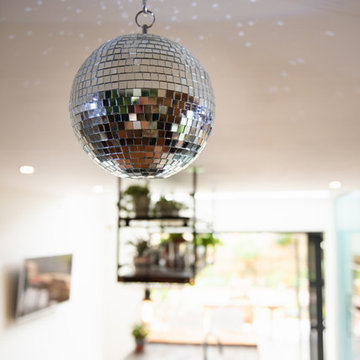
Stunning Design & Build full kitchen, dining and utility refurbishment with inside-outside tiles. Bespoke walnut kitchen, pocket doors, ceiling mounted shelving, roof windows, pergola and creative thresholds.
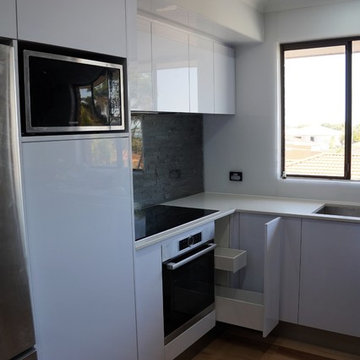
Design ideas for a mid-sized contemporary l-shaped eat-in kitchen in Perth with a drop-in sink, flat-panel cabinets, white cabinets, quartz benchtops, black splashback, slate splashback, stainless steel appliances, light hardwood floors, with island, brown floor and white benchtop.
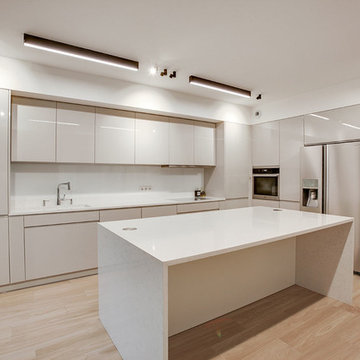
Meero
Inspiration for a large contemporary l-shaped kitchen in Paris with an integrated sink, beaded inset cabinets, quartzite benchtops, slate splashback, light hardwood floors, with island and white benchtop.
Inspiration for a large contemporary l-shaped kitchen in Paris with an integrated sink, beaded inset cabinets, quartzite benchtops, slate splashback, light hardwood floors, with island and white benchtop.
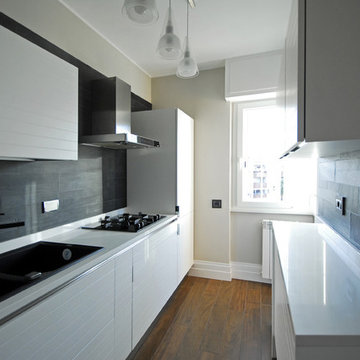
Photo: Laura Pennacchia
Inspiration for a mid-sized contemporary single-wall separate kitchen in Other with a drop-in sink, white cabinets, solid surface benchtops, black splashback, slate splashback, black appliances, porcelain floors, no island, brown floor and white benchtop.
Inspiration for a mid-sized contemporary single-wall separate kitchen in Other with a drop-in sink, white cabinets, solid surface benchtops, black splashback, slate splashback, black appliances, porcelain floors, no island, brown floor and white benchtop.
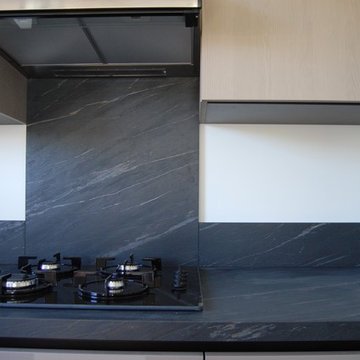
This is an example of a mid-sized contemporary l-shaped eat-in kitchen in Paris with no island, an undermount sink, flat-panel cabinets, beige cabinets, laminate benchtops, black splashback, slate splashback, panelled appliances, vinyl floors, beige floor and black benchtop.
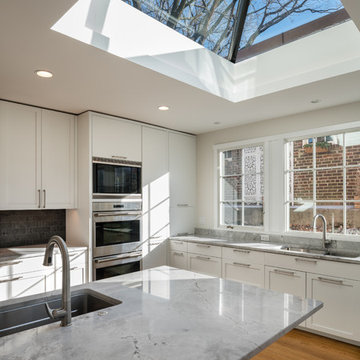
Photo by Paul Burk
Inspiration for a large contemporary u-shaped separate kitchen in DC Metro with a drop-in sink, recessed-panel cabinets, white cabinets, black splashback, slate splashback, stainless steel appliances, light hardwood floors, with island, brown floor and quartzite benchtops.
Inspiration for a large contemporary u-shaped separate kitchen in DC Metro with a drop-in sink, recessed-panel cabinets, white cabinets, black splashback, slate splashback, stainless steel appliances, light hardwood floors, with island, brown floor and quartzite benchtops.
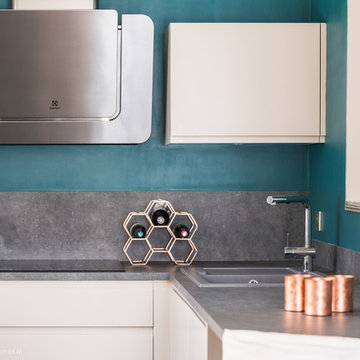
FA/Reportagesphoto.fr
Inspiration for a mid-sized contemporary u-shaped open plan kitchen in Nice with an integrated sink, flat-panel cabinets, white cabinets, laminate benchtops, grey splashback, slate splashback, stainless steel appliances, concrete floors, no island and grey floor.
Inspiration for a mid-sized contemporary u-shaped open plan kitchen in Nice with an integrated sink, flat-panel cabinets, white cabinets, laminate benchtops, grey splashback, slate splashback, stainless steel appliances, concrete floors, no island and grey floor.
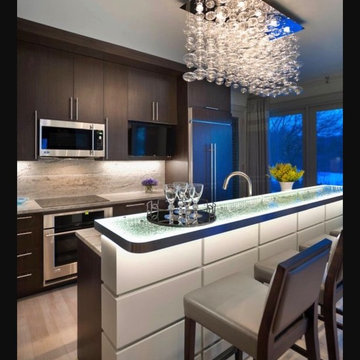
modern, minimalistic kitchen to reflect clients tastes.
Under cabinet lighting with unique combination of traditional Farmer's sink, to add style to a minimal contemporary kitchen.
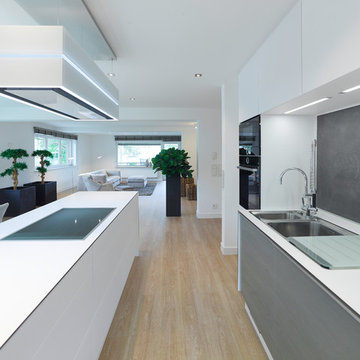
Nicola Lazi, Stuttgart
Photo of a mid-sized contemporary galley eat-in kitchen in Stuttgart with vinyl floors, beige floor, an integrated sink, flat-panel cabinets, grey cabinets, glass benchtops, grey splashback, slate splashback, black appliances and with island.
Photo of a mid-sized contemporary galley eat-in kitchen in Stuttgart with vinyl floors, beige floor, an integrated sink, flat-panel cabinets, grey cabinets, glass benchtops, grey splashback, slate splashback, black appliances and with island.
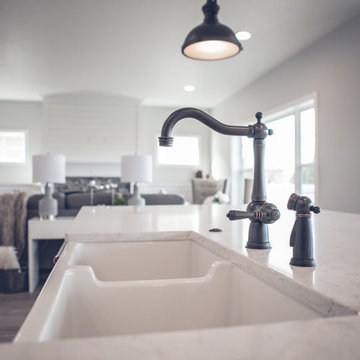
Mid-sized contemporary l-shaped open plan kitchen in Other with an undermount sink, shaker cabinets, white cabinets, marble benchtops, grey splashback, slate splashback, stainless steel appliances, light hardwood floors, with island and brown floor.
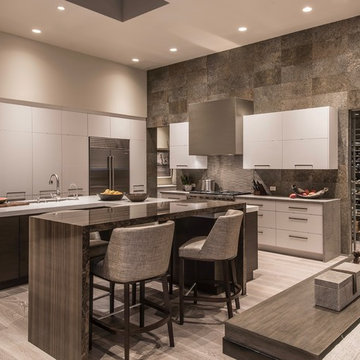
raised eating bar, waterfall edge, walk in wine frig, custom metal hood
This is an example of an expansive contemporary u-shaped open plan kitchen in Phoenix with an undermount sink, flat-panel cabinets, white cabinets, quartz benchtops, slate splashback, stainless steel appliances, light hardwood floors, multiple islands, beige floor and grey benchtop.
This is an example of an expansive contemporary u-shaped open plan kitchen in Phoenix with an undermount sink, flat-panel cabinets, white cabinets, quartz benchtops, slate splashback, stainless steel appliances, light hardwood floors, multiple islands, beige floor and grey benchtop.
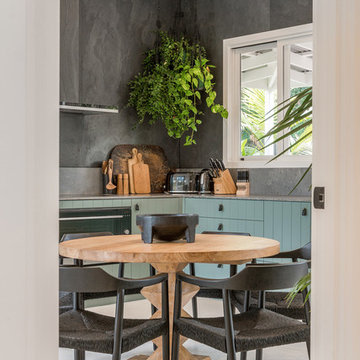
The Barefoot Bay Cottage is the first holiday house to be designed and built for boutique accommodation business, Barefoot Escapes. Working with many of The Designory’s favourite brands, it has been designed with an overriding luxe Australian coastal style synonymous with Sydney based team. The newly renovated three bedroom cottage is a north facing home which has been designed to capture the sun and the cooling summer breeze. Inside, the home is light-filled, open plan and imbues instant calm with a luxe palette of coastal and hinterland tones. The contemporary styling includes layering of earthy, tribal and natural textures throughout providing a sense of cohesiveness and instant tranquillity allowing guests to prioritise rest and rejuvenation.
Images captured by Property Shot
Contemporary Kitchen with Slate Splashback Design Ideas
3