Contemporary Kitchen with Terrazzo Floors Design Ideas
Refine by:
Budget
Sort by:Popular Today
41 - 60 of 599 photos
Item 1 of 3
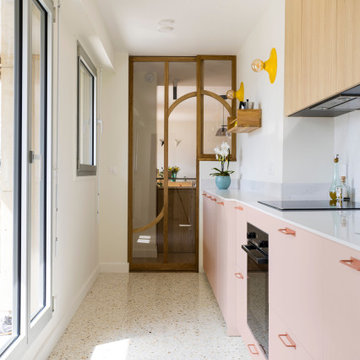
Cuisine rose et aspect bois, fermée par une verrière.
Plan de travail et crédence en quartz Calacatta gold.
Coloris de cette cuisine Studio Couleur :
- Façades de cuisine : Barbapapa et Oslo
- Poignées : Miles couleur pêche pastel
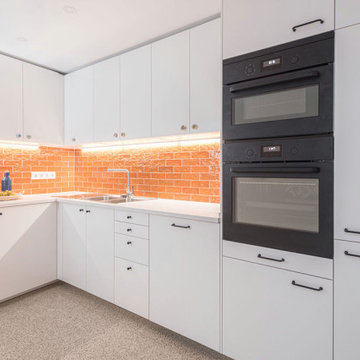
This is an example of a large contemporary l-shaped separate kitchen in Barcelona with red splashback, ceramic splashback and terrazzo floors.
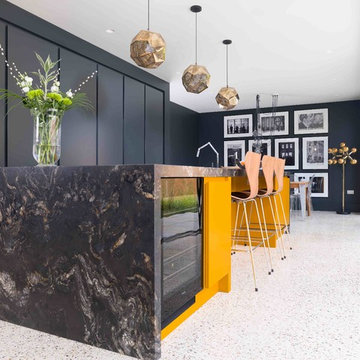
This is an example of a mid-sized contemporary kitchen in Essex with flat-panel cabinets, black cabinets, marble benchtops, terrazzo floors, with island and white floor.
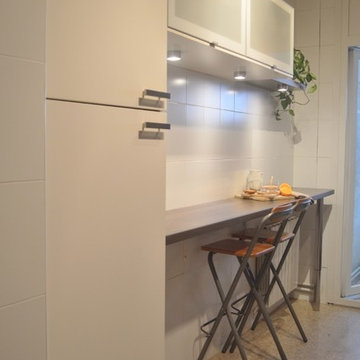
Los clientes necesitaban más almacenaje en la cocina y una barra para desayunos y comidas rápidas. En un par de horas de visita, nos contaron sus necesidades, realzamos el estudio del espacio y les dimos las ideas necesarias para que ellos mismos pudieran realizar todo el montaje.

Photo of a large contemporary l-shaped open plan kitchen in San Francisco with an undermount sink, flat-panel cabinets, light wood cabinets, marble benchtops, white splashback, marble splashback, panelled appliances, terrazzo floors, with island, white floor, grey benchtop and wood.
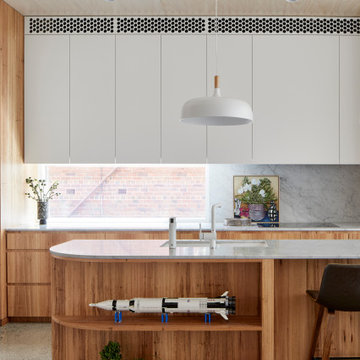
Photo of a large contemporary l-shaped eat-in kitchen in Melbourne with a double-bowl sink, flat-panel cabinets, medium wood cabinets, marble benchtops, white splashback, marble splashback, stainless steel appliances, terrazzo floors, with island, grey floor and white benchtop.
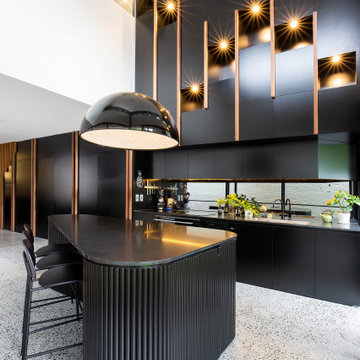
Photo of a mid-sized contemporary single-wall kitchen in Other with a drop-in sink, shaker cabinets, black cabinets, quartz benchtops, black splashback, mirror splashback, black appliances, terrazzo floors, with island, grey floor and black benchtop.

Abbiamo fatto fare dal falegname alcuni elementi per integrare ed allineare le ante dei pensili di questa cucina per svecchiare i colori e le forme.
Design ideas for a mid-sized contemporary l-shaped eat-in kitchen in Venice with a double-bowl sink, flat-panel cabinets, beige cabinets, laminate benchtops, metallic splashback, black appliances, terrazzo floors, no island, white floor and beige benchtop.
Design ideas for a mid-sized contemporary l-shaped eat-in kitchen in Venice with a double-bowl sink, flat-panel cabinets, beige cabinets, laminate benchtops, metallic splashback, black appliances, terrazzo floors, no island, white floor and beige benchtop.
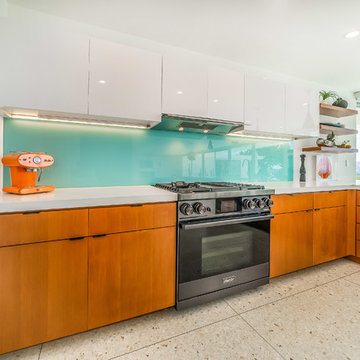
Inspiration for a mid-sized contemporary l-shaped eat-in kitchen in Los Angeles with an undermount sink, flat-panel cabinets, white cabinets, quartz benchtops, blue splashback, glass sheet splashback, stainless steel appliances, terrazzo floors, a peninsula, grey floor and white benchtop.
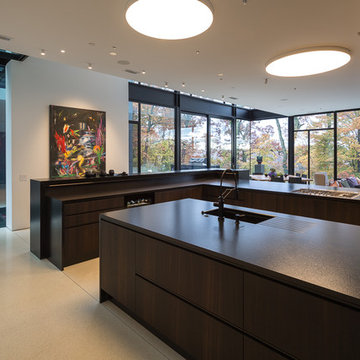
poliformdc.com
Photo of an expansive contemporary u-shaped kitchen in DC Metro with an undermount sink, flat-panel cabinets, dark wood cabinets, granite benchtops, black appliances, terrazzo floors, multiple islands, white floor and black benchtop.
Photo of an expansive contemporary u-shaped kitchen in DC Metro with an undermount sink, flat-panel cabinets, dark wood cabinets, granite benchtops, black appliances, terrazzo floors, multiple islands, white floor and black benchtop.
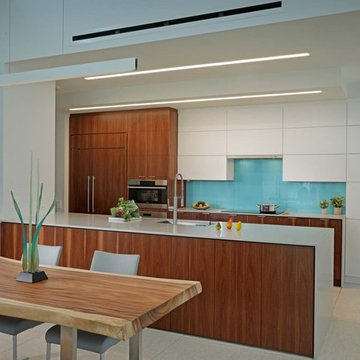
Design and layout drafted and designed by John H. Sessions. Custom Cumaru wood with cool white painted mdf slab doors. Take note of the horizontal lines on the tall and wall cabinetry. All bi-fold, lower wall cabinets, powered by touch to open servo drive motors. Flush inset double oven combo & sub zero
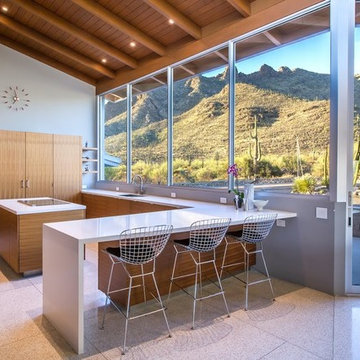
A major kitchen remodel to a spectacular mid-century residence in the Tucson foothills. Project scope included demo of the north facing walls and the roof. The roof was raised and picture windows were added to take advantage of the fantastic view. New terrazzo floors were poured in the renovated kitchen to match the existing floor throughout the home. Custom millwork was created by local craftsmen.
Photo: David Olsen
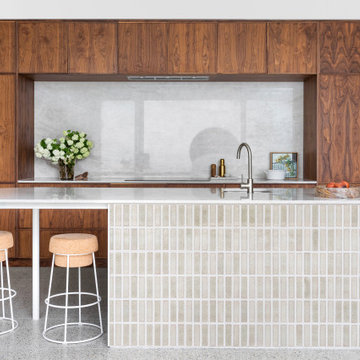
The stunning kitchen is a nod to the 70's - dark walnut cabinetry combined with glazed tiles and polished stone. Plenty of storage and Butlers Pantry make this an entertainers dream.

This is an example of a contemporary l-shaped kitchen in Florence with an undermount sink, shaker cabinets, red cabinets, black splashback, stainless steel appliances, terrazzo floors, multi-coloured floor and white benchtop.
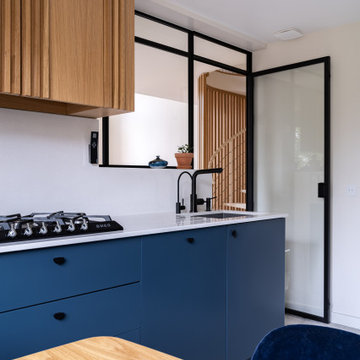
Dans cette maison datant de 1993, il y avait une grande perte de place au RDCH; Les clients souhaitaient une rénovation totale de ce dernier afin de le restructurer. Ils rêvaient d'un espace évolutif et chaleureux. Nous avons donc proposé de re-cloisonner l'ensemble par des meubles sur mesure et des claustras. Nous avons également proposé d'apporter de la lumière en repeignant en blanc les grandes fenêtres donnant sur jardin et en retravaillant l'éclairage. Et, enfin, nous avons proposé des matériaux ayant du caractère et des coloris apportant du peps!
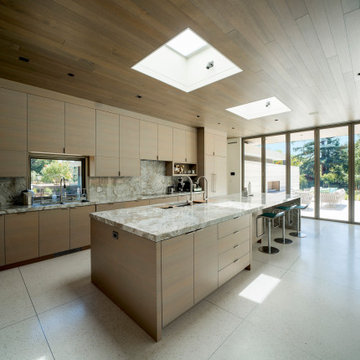
Inspiration for a large contemporary l-shaped kitchen in San Francisco with an undermount sink, flat-panel cabinets, granite benchtops, stone slab splashback, stainless steel appliances, terrazzo floors, with island, beige floor, light wood cabinets, beige splashback and beige benchtop.
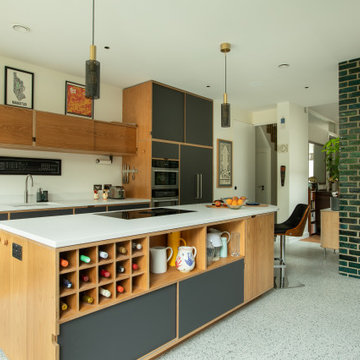
This terrace house had remained empty for over two years and was in need of a complete renovation. Our clients wanted a beautiful home with the best potential energy performance for a period property.
The property was extended on ground floor to increase the kitchen and dining room area, maximize the overall building potential within the current Local Authority planning constraints.
The attic space was extended under permitted development to create a master bedroom with dressing room and en-suite bathroom.
The palette of materials is a warm combination of natural finishes, textures and beautiful colours that combine to create a tranquil and welcoming living environment.
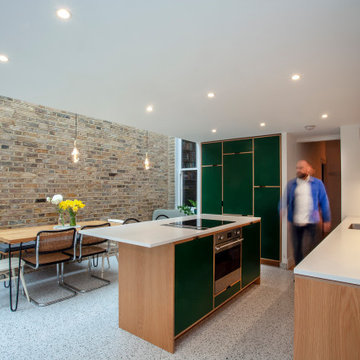
Design ideas for a large contemporary galley eat-in kitchen in London with a single-bowl sink, flat-panel cabinets, green cabinets, solid surface benchtops, white splashback, black appliances, terrazzo floors, with island, grey floor and white benchtop.
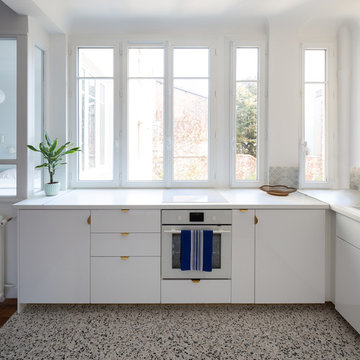
Hugo Hebrard
This is an example of a mid-sized contemporary l-shaped eat-in kitchen in Paris with an undermount sink, beaded inset cabinets, white cabinets, laminate benchtops, grey splashback, marble splashback, white appliances, terrazzo floors, no island, grey floor and white benchtop.
This is an example of a mid-sized contemporary l-shaped eat-in kitchen in Paris with an undermount sink, beaded inset cabinets, white cabinets, laminate benchtops, grey splashback, marble splashback, white appliances, terrazzo floors, no island, grey floor and white benchtop.
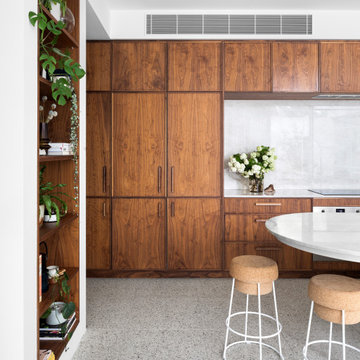
The stunning kitchen is a nod to the 70's - dark walnut cabinetry combined with glazed tiles and polished stone. Plenty of storage and Butlers Pantry make this an entertainers dream.
Contemporary Kitchen with Terrazzo Floors Design Ideas
3