Contemporary Kitchen with Yellow Benchtop Design Ideas
Refine by:
Budget
Sort by:Popular Today
81 - 100 of 505 photos
Item 1 of 3
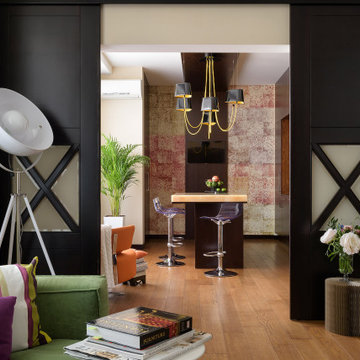
Простое место для жизни, где спокойно, уютно и тепло.
Интерьер живет и дополняется декором из путешествий и предметами иконами дизайна до сих пор.
Фокусная точка кухни— столешница с подсветкой из медового оникса и люстра Designheure lustre 6 petit nuage.
Спальня - зона вдохновленная сюрреализмом, Рене Магниттом и глубоким синим. Акценты: стул fabio november her Casamania, торшер Eos Umage и скульптура ASW A Shade Wilder
Ванная комната - мечта и воспоминание о райском острове Бали.
Фотограф: Сергей Савченко
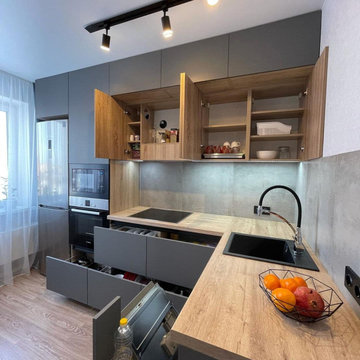
Превратите свою кухню в рай с нашей элегантной угловой кухней красивого нефритового оттенка. Разработанная для удобства, она оснащена столешницей с бесшовным соединением еврозапила. Темная гамма добавляет элегантности, что делает ее идеальной для кухонь среднего размера. Увеличьте пространство для хранения и приготовления пищи с угловой кухней до потолка.
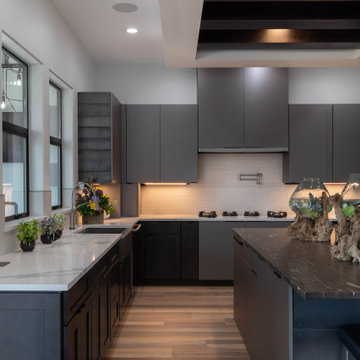
This multi award winning Kitchen features a eye-catching center island ceiling detail, 2 refrigerators and 2 windows leading out to an indoor-outdoor Kitchen featuring a Glass Garage Door opening to panoramic views.
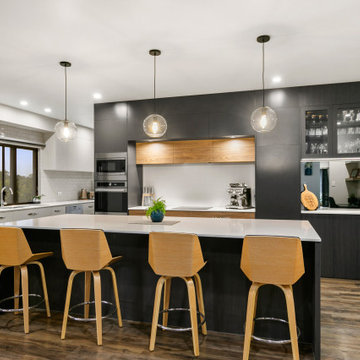
This is an example of a contemporary kitchen in Other with a drop-in sink, flat-panel cabinets, black cabinets, white splashback, mirror splashback, medium hardwood floors, with island, brown floor and yellow benchtop.
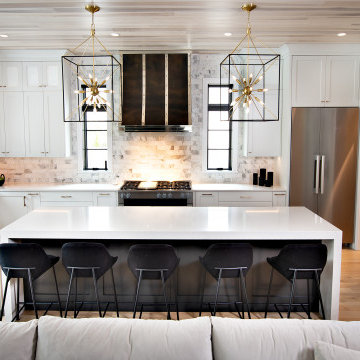
This new construction home tells a story through it’s clean lines and alluring details. Our clients, a young family moving from the city, wanted to create a timeless home for years to come. Working closely with the builder and our team, their dream home came to life. Key elements include the large island, black accents, tile design and eye-catching fixtures throughout. This project will always be one of our favorites.
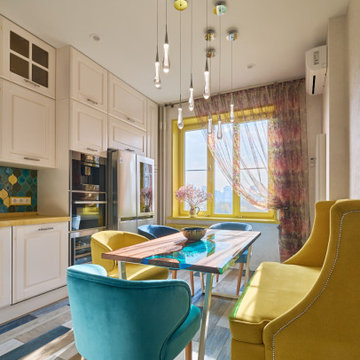
Photo of a mid-sized contemporary l-shaped eat-in kitchen in Moscow with an undermount sink, raised-panel cabinets, white cabinets, solid surface benchtops, multi-coloured splashback, ceramic splashback, stainless steel appliances, ceramic floors, no island, multi-coloured floor and yellow benchtop.
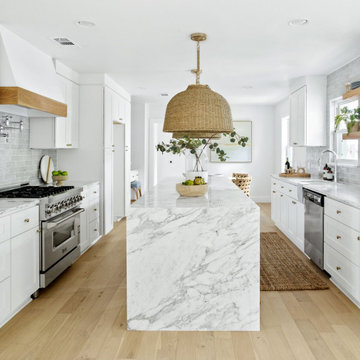
Interior Design By Designer and Broker Jessica Koltun Home | Selling Dallas Texas
This is an example of an expansive contemporary galley eat-in kitchen in Dallas with a single-bowl sink, beaded inset cabinets, yellow cabinets, marble benchtops, grey splashback, stone tile splashback, stainless steel appliances, light hardwood floors, with island, brown floor and yellow benchtop.
This is an example of an expansive contemporary galley eat-in kitchen in Dallas with a single-bowl sink, beaded inset cabinets, yellow cabinets, marble benchtops, grey splashback, stone tile splashback, stainless steel appliances, light hardwood floors, with island, brown floor and yellow benchtop.
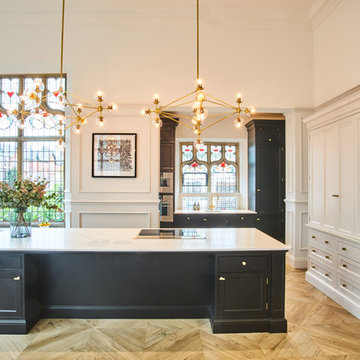
The kitchen needed to be part of the main living area, blend but not clash with the amazing room features. They chose an Art Deco scheme throughout as a nod to the era of the church which has really worked with the wood panelling and crittall style doors. Keeping the style simple here is the key with clever lighting and wood flooring. We used little greene paint throughout. The units are painted in Jack Black and the dresser in wood ash. Brass handles and grills really show off the units. The finishing touches really makes such a difference when designing a scheme.
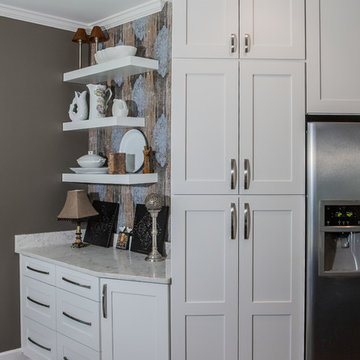
This Kitchen in Milton, Georgia is a Kitchen Lover’s Dream! The floor to ceiling Waypoint Cabinetry in Linen finish offer a vast array of storage solutions. Additional storage can be located in the kitchen island which is a great feature for working, eating or conversing with family and friends. The high contrast elements of the 30” Stainless Steel Apron sink with the Slate finish of the cabinet underneath, adds a pop of style against the light and airy finish of the rest of the kitchen. Ranier quartz countertops with Camden White 4” x 12” subway tile in brick pattern showcase the 4” x 12” Camden Deco Tiles under the stainless steel range hood. One of our favorite features of the cabinet design is how the pantry seams to hug the wall, leading the eye to the customized bar with wallpaper and exposed Waypoint shelves.
Some of the features of this kitchen:
Cabinetry: Waypoint Shaker Door Style in Linen Finish and in Slate Finish on the kitchen island
Cabinet Hardware: Merrick in Satin Nickle Finish
Tile: 4” x 12” Camden White Subway tile in Brick Pattern Layout
4” x 12” Camden Deco Tile in Pearl
1/2” x 8” Pencil Liner
Lighting: Undermount Cabinetry Lighting
Countertops: 3CM Rainier Engineered Quartz with standard eased edge
Sink: 30” Farm Sink 15G Handmade with slight curved apron
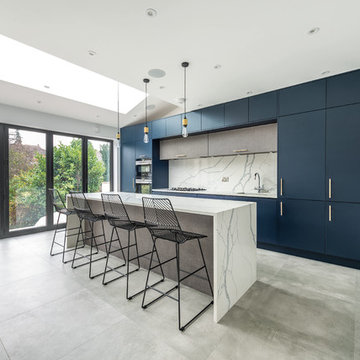
This is an example of a mid-sized contemporary open plan kitchen in London with a single-bowl sink, flat-panel cabinets, blue cabinets, quartzite benchtops, white splashback, marble splashback, stainless steel appliances, cement tiles, with island, grey floor and yellow benchtop.
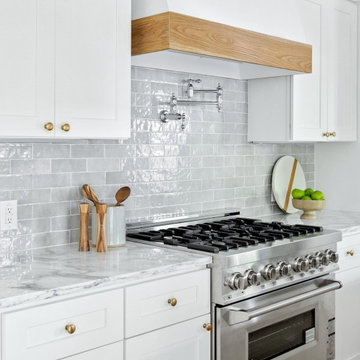
Interior Design By Designer and Broker Jessica Koltun Home | Selling Dallas Texas
This is an example of an expansive contemporary galley eat-in kitchen in Dallas with a single-bowl sink, beaded inset cabinets, yellow cabinets, marble benchtops, grey splashback, stone tile splashback, stainless steel appliances, light hardwood floors, with island, brown floor and yellow benchtop.
This is an example of an expansive contemporary galley eat-in kitchen in Dallas with a single-bowl sink, beaded inset cabinets, yellow cabinets, marble benchtops, grey splashback, stone tile splashback, stainless steel appliances, light hardwood floors, with island, brown floor and yellow benchtop.
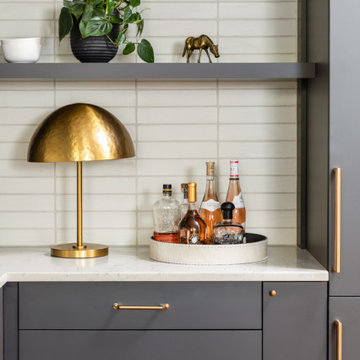
Is it happy hour yet?
Mid-sized contemporary u-shaped eat-in kitchen in Philadelphia with an undermount sink, flat-panel cabinets, black cabinets, quartz benchtops, white splashback, travertine splashback, stainless steel appliances, medium hardwood floors, a peninsula, brown floor and yellow benchtop.
Mid-sized contemporary u-shaped eat-in kitchen in Philadelphia with an undermount sink, flat-panel cabinets, black cabinets, quartz benchtops, white splashback, travertine splashback, stainless steel appliances, medium hardwood floors, a peninsula, brown floor and yellow benchtop.
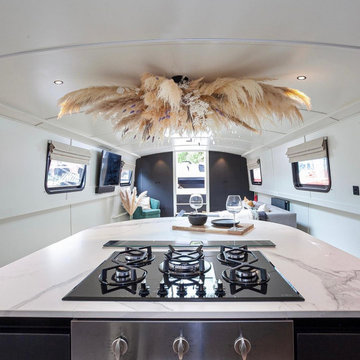
Here at The Surface Collection, we love to see design ventures come to life...
Here we see Atlas Plan's Calacatta Extra as a worktop surface, backsplash and island for The Vatten Hus luxury canal boat.
The grey veining in the Calacatta surface is beautifully complimented by the contemporary design, colours and textures of this inspirational kitchen.
To view the Atlas Plan Marble range, just visit our website - hope to see you soon!
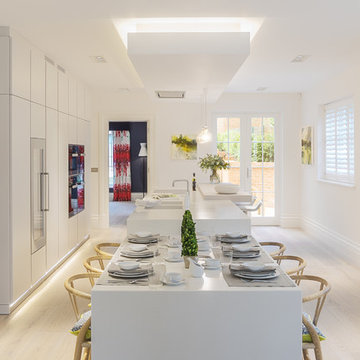
Photograph by martingardner.com
This is an example of a large contemporary open plan kitchen in Hampshire with flat-panel cabinets, yellow cabinets, solid surface benchtops, black appliances, light hardwood floors, with island, brown floor and yellow benchtop.
This is an example of a large contemporary open plan kitchen in Hampshire with flat-panel cabinets, yellow cabinets, solid surface benchtops, black appliances, light hardwood floors, with island, brown floor and yellow benchtop.
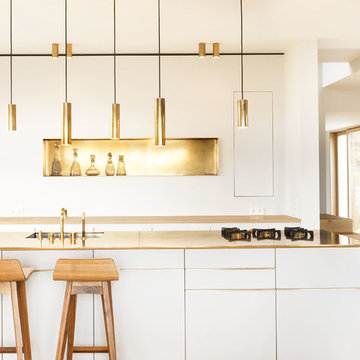
Messing ist das wiederkehrende Material, das sich durch das ganze Haus zieht - neben Lampen, Armaturen und Türklinken ist auch die Küchenarbeitsplatte aus diesem natürlichen Material gefertigt.
Foto: MierswaKluska
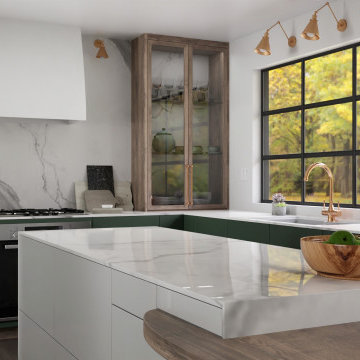
This west coast home renovation turned a dull, drab and dated home into a calming, warm and inviting sanctuary.
This is an example of a mid-sized contemporary u-shaped eat-in kitchen in Vancouver with an undermount sink, flat-panel cabinets, white cabinets, quartz benchtops, white splashback, engineered quartz splashback, panelled appliances, dark hardwood floors, with island, brown floor and yellow benchtop.
This is an example of a mid-sized contemporary u-shaped eat-in kitchen in Vancouver with an undermount sink, flat-panel cabinets, white cabinets, quartz benchtops, white splashback, engineered quartz splashback, panelled appliances, dark hardwood floors, with island, brown floor and yellow benchtop.
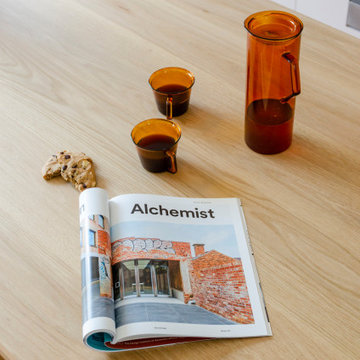
Inspiration for a mid-sized contemporary galley eat-in kitchen in Melbourne with an undermount sink, flat-panel cabinets, light wood cabinets, wood benchtops, white splashback, mosaic tile splashback, stainless steel appliances, laminate floors, with island, yellow floor and yellow benchtop.
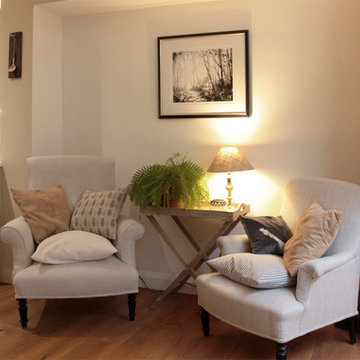
What was two, dark, small rooms is now one bright kitchen/dining room with a snug area between the two spaces, beautifully dressed with armchairs and table.
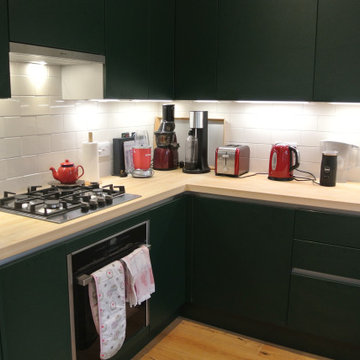
A deep forest green handleless kitchen with natural bamboo worktops
Inspiration for a small contemporary l-shaped eat-in kitchen in London with a single-bowl sink, grey cabinets, wood benchtops, beige splashback, porcelain splashback, panelled appliances, medium hardwood floors and yellow benchtop.
Inspiration for a small contemporary l-shaped eat-in kitchen in London with a single-bowl sink, grey cabinets, wood benchtops, beige splashback, porcelain splashback, panelled appliances, medium hardwood floors and yellow benchtop.
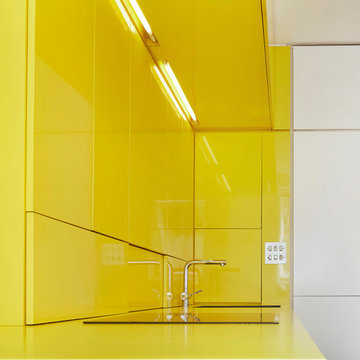
The kitchen sits on the side of the main room and is in plain view. It is treated as a sculptural object. The gloss finish adds the reflection of the space around it and extends it.
Contemporary Kitchen with Yellow Benchtop Design Ideas
5