Contemporary Living Design Ideas with Brick Walls
Refine by:
Budget
Sort by:Popular Today
1 - 20 of 616 photos
Item 1 of 3

This is an example of a contemporary living room in Other with grey walls, a hanging fireplace, a wall-mounted tv, grey floor and brick walls.
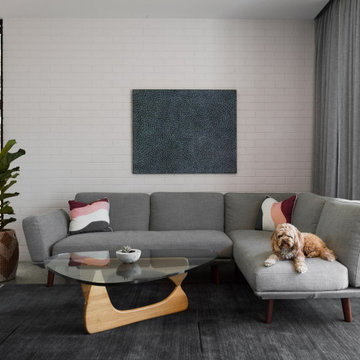
This is an example of a contemporary living room in Sydney with white walls, concrete floors, grey floor and brick walls.
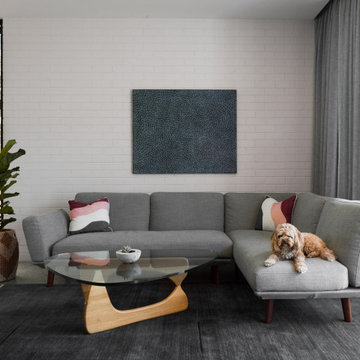
Photo of a contemporary living room in Sydney with white walls, grey floor and brick walls.

Built in storage hides entertainment equipment and incorporates a folded steel stair to a mezzanine storage space in this apartment. Custom designed floating shelves easily allow for a rotating display of the owners art collection. By keeping clutter hidden away this apartment is kept simple and spacious.

Unificamos el espacio de salón comedor y cocina para ganar amplitud, zona de juegos y multitarea.
Aislamos la pared que nos separa con el vecino, para ganar privacidad y confort térmico. Apostamos para revestir esta pared con ladrillo manual auténtico.
La climatización para los meses más calurosos la aportamos con ventiladores muy silenciosos y eficientes.

Inspiration for a contemporary open concept family room in Detroit with multi-coloured walls, light hardwood floors, a standard fireplace, a wood fireplace surround, a wall-mounted tv, brown floor and brick walls.
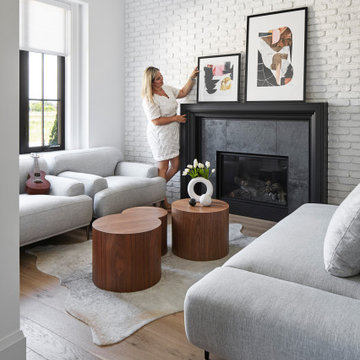
Our Cresta model home at Terravita in Niagara Falls.
This is an example of a large contemporary open concept living room in Toronto with medium hardwood floors, a standard fireplace, a tile fireplace surround, brown floor and brick walls.
This is an example of a large contemporary open concept living room in Toronto with medium hardwood floors, a standard fireplace, a tile fireplace surround, brown floor and brick walls.
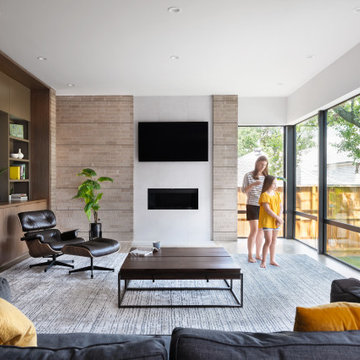
Great Room Cabinets
Mid-sized contemporary open concept living room in Houston with white walls, light hardwood floors, a ribbon fireplace, a tile fireplace surround, a wall-mounted tv, brown floor and brick walls.
Mid-sized contemporary open concept living room in Houston with white walls, light hardwood floors, a ribbon fireplace, a tile fireplace surround, a wall-mounted tv, brown floor and brick walls.

Photo of a mid-sized contemporary living room in Other with blue walls, laminate floors, a wall-mounted tv, wood and brick walls.
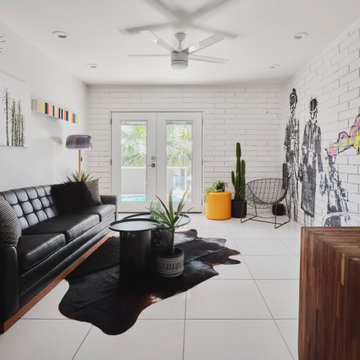
Design ideas for a mid-sized contemporary formal enclosed living room in Phoenix with white walls, no tv, white floor and brick walls.
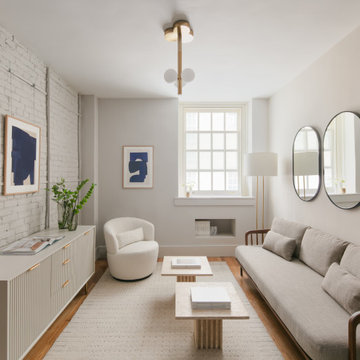
Small contemporary formal enclosed living room in New York with white walls, medium hardwood floors, no fireplace, no tv, brown floor and brick walls.
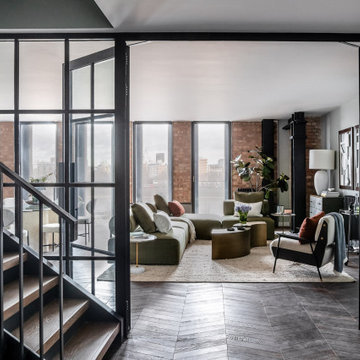
Inspiration for a contemporary living room in Surrey with white walls, dark hardwood floors, brown floor and brick walls.

Organic Contemporary Design in an Industrial Setting… Organic Contemporary elements in an industrial building is a natural fit. Turner Design Firm designers Tessea McCrary and Jeanine Turner created a warm inviting home in the iconic Silo Point Luxury Condominiums.
Industrial Features Enhanced… Neutral stacked stone tiles work perfectly to enhance the original structural exposed steel beams. Our lighting selection were chosen to mimic the structural elements. Charred wood, natural walnut and steel-look tiles were all chosen as a gesture to the industrial era’s use of raw materials.
Creating a Cohesive Look with Furnishings and Accessories… Designer Tessea McCrary added luster with curated furnishings, fixtures and accessories. Her selections of color and texture using a pallet of cream, grey and walnut wood with a hint of blue and black created an updated classic contemporary look complimenting the industrial vide.

Mid-sized contemporary open concept family room in Grenoble with green walls, vinyl floors, a wall-mounted tv, brown floor and brick walls.
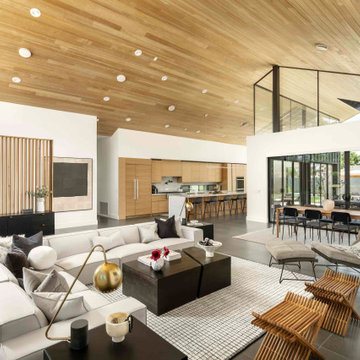
Design ideas for a contemporary open concept living room in Phoenix with white walls, a built-in media wall, grey floor, wood and brick walls.
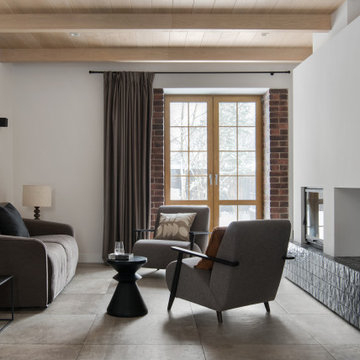
Photo of a mid-sized contemporary living room in Moscow with a library, white walls, porcelain floors, a standard fireplace, a tile fireplace surround, grey floor, exposed beam and brick walls.
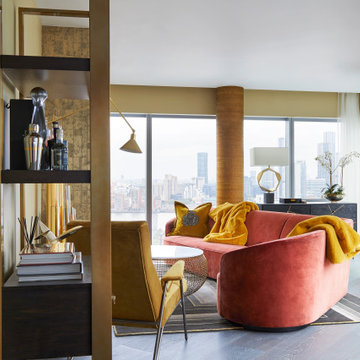
Moon is an elegant collection of rounded sofas, armchairs, ottomans and modular elements with rotund enveloping lines and an modern composition, perfect for each residential or contract space.
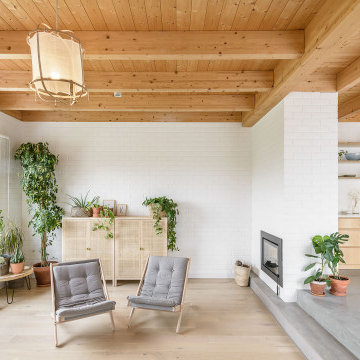
Photo of a mid-sized contemporary formal open concept living room in Other with white walls, light hardwood floors, a standard fireplace, a brick fireplace surround, no tv, beige floor, wood and brick walls.
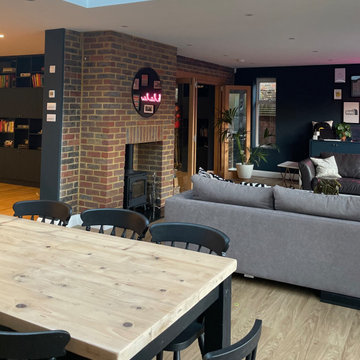
To zone this previously open space for practical use for a family, a room divider was added, creating a snug TV area and practical storage. The dining table was updated with some paint and a large sofa was added to the entertaining space

Rodwin Architecture & Skycastle Homes
Location: Boulder, Colorado, USA
Interior design, space planning and architectural details converge thoughtfully in this transformative project. A 15-year old, 9,000 sf. home with generic interior finishes and odd layout needed bold, modern, fun and highly functional transformation for a large bustling family. To redefine the soul of this home, texture and light were given primary consideration. Elegant contemporary finishes, a warm color palette and dramatic lighting defined modern style throughout. A cascading chandelier by Stone Lighting in the entry makes a strong entry statement. Walls were removed to allow the kitchen/great/dining room to become a vibrant social center. A minimalist design approach is the perfect backdrop for the diverse art collection. Yet, the home is still highly functional for the entire family. We added windows, fireplaces, water features, and extended the home out to an expansive patio and yard.
The cavernous beige basement became an entertaining mecca, with a glowing modern wine-room, full bar, media room, arcade, billiards room and professional gym.
Bathrooms were all designed with personality and craftsmanship, featuring unique tiles, floating wood vanities and striking lighting.
This project was a 50/50 collaboration between Rodwin Architecture and Kimball Modern
Contemporary Living Design Ideas with Brick Walls
1



