Contemporary Living Design Ideas with Brick Walls
Refine by:
Budget
Sort by:Popular Today
81 - 100 of 618 photos
Item 1 of 3
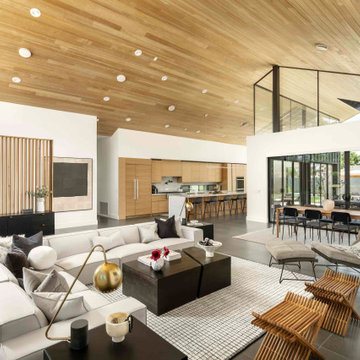
Design ideas for a contemporary open concept living room in Phoenix with white walls, a built-in media wall, grey floor, wood and brick walls.
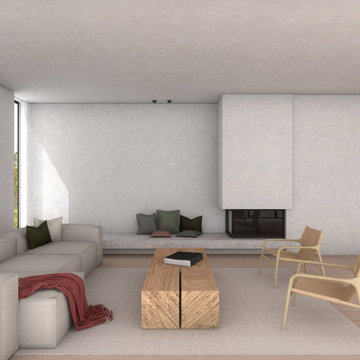
Inspiration for a contemporary family room with painted wood floors, a corner fireplace, a plaster fireplace surround, brown floor and brick walls.
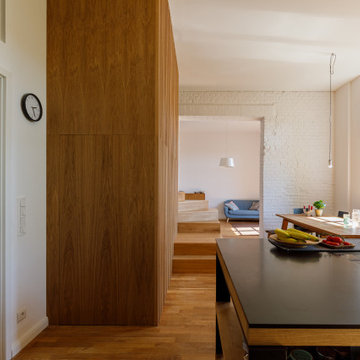
Blick aus der Küche mit Essbereich in den Wohnbereich.
Unter der Treppe befindet sich ein versteckter Abstellraum.
Design ideas for an expansive contemporary formal open concept living room in Berlin with white walls, light hardwood floors and brick walls.
Design ideas for an expansive contemporary formal open concept living room in Berlin with white walls, light hardwood floors and brick walls.
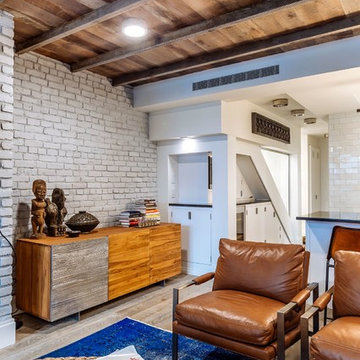
The brief for the living room included creating a space that is comfortable, modern and where the couple’s young children can play and make a mess. We selected a bright, vintage rug to anchor the space on top of which we added a myriad of seating opportunities that can move and morph into whatever is required for playing and entertaining.
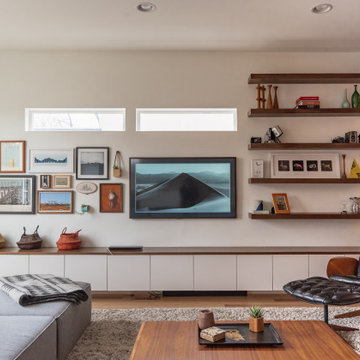
Inspiration for a large contemporary open concept living room in Denver with white walls, medium hardwood floors, no tv, beige floor and brick walls.
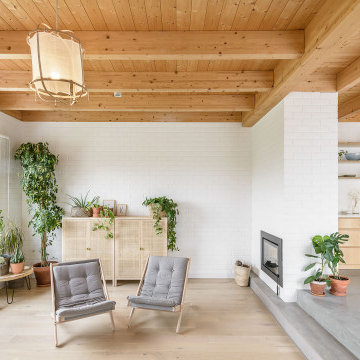
Photo of a mid-sized contemporary formal open concept living room in Other with white walls, light hardwood floors, a standard fireplace, a brick fireplace surround, no tv, beige floor, wood and brick walls.
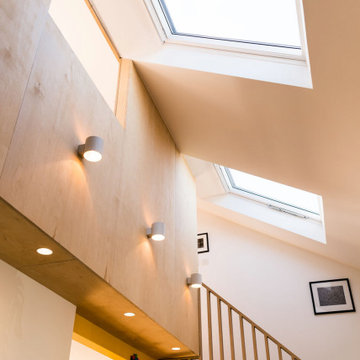
The existing property was a Victorian Abrahams First Floor Apartment with 2 bedrooms.
The proposal includes a loft extension with two bedrooms and a shower room, a rear first floor roof terrace and a full refurbishment and fit-out.
Our role was for a full architectural services including planning, tender, construction oversight. We collaborated with specialist joiners for the interior design during construction.
The client wanted to do something special at the property, and the design for the living space manages that by creating a double height space with the eaves space above that would otherwise be dead-space or used for storage.
The kitchen is linked to the new terrace and garden as well as the living space creating a great flor to the apartment.
The master bedroom looks over the living space with shutters so it can also be closed off.
The old elements such as the double height chimney breast and the new elements such as the staircase and mezzanine contrast to give more gravitas to the original features.
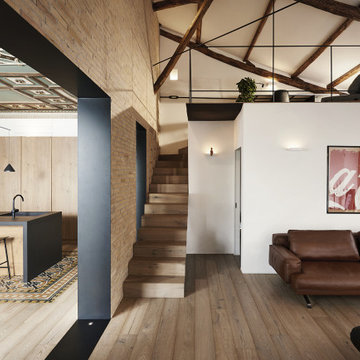
Open space a doppia altezza
Inspiration for a contemporary living room in Rome with white walls, light hardwood floors, coffered and brick walls.
Inspiration for a contemporary living room in Rome with white walls, light hardwood floors, coffered and brick walls.
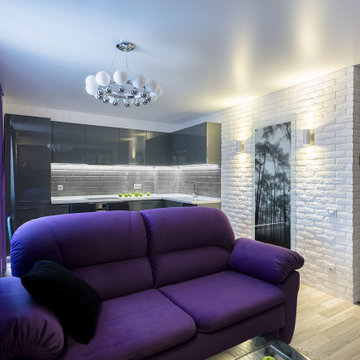
Inspiration for a small contemporary living room in Other with white walls, laminate floors, a wall-mounted tv, grey floor and brick walls.
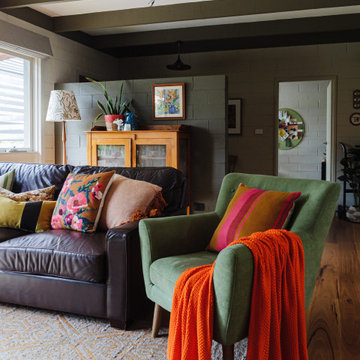
Colourful and textural living space
Inspiration for a large contemporary open concept living room in Melbourne with medium hardwood floors, a wood stove, a brick fireplace surround, a wall-mounted tv, exposed beam and brick walls.
Inspiration for a large contemporary open concept living room in Melbourne with medium hardwood floors, a wood stove, a brick fireplace surround, a wall-mounted tv, exposed beam and brick walls.
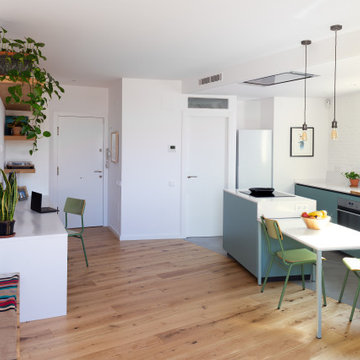
Fotografía: Valentín Hincû
Mid-sized contemporary open concept family room in Barcelona with white walls, medium hardwood floors and brick walls.
Mid-sized contemporary open concept family room in Barcelona with white walls, medium hardwood floors and brick walls.

Inspiration for a contemporary open concept family room in Detroit with multi-coloured walls, light hardwood floors, a standard fireplace, a wood fireplace surround, a wall-mounted tv, brown floor and brick walls.
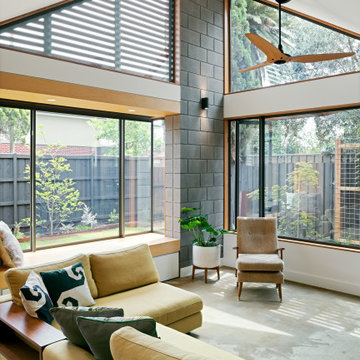
The Snug is a cosy, thermally efficient home for a couple of young professionals on a modest Coburg block. The brief called for a modest extension to the existing Californian bungalow that better connected the living spaces to the garden. The extension features a dynamic volume that reaches up to the sky to maximise north sun and natural light whilst the warm, classic material palette complements the landscape and provides longevity with a robust and beautiful finish.
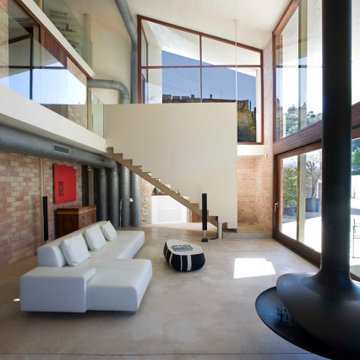
Photo of a large contemporary open concept living room in Other with red walls, porcelain floors, a hanging fireplace, a metal fireplace surround, no tv, grey floor and brick walls.
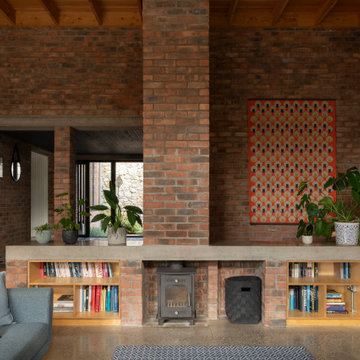
This is an example of a large contemporary formal open concept living room in Other with concrete floors, a wood stove, a brick fireplace surround, a built-in media wall, grey floor, coffered and brick walls.
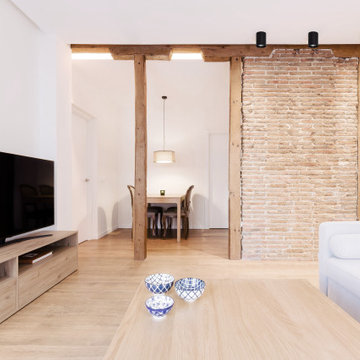
Reforma integral en un piso de 63 m2 en Arguelles, nos focalizamos en abrir espacios para optimizar la vivienda y dar sensación de amplitud, intentamos no perder ni un metro en pasillos, eliminándolos y utilizando el espacio distribuidor como comedor conectado al salón.
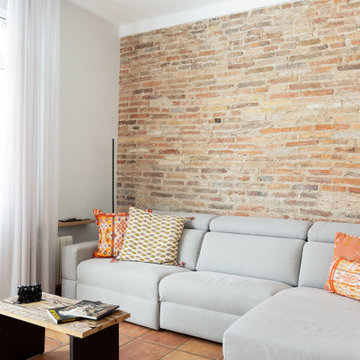
Inspiration for a mid-sized contemporary open concept living room in Barcelona with multi-coloured walls, terra-cotta floors, a wall-mounted tv and brick walls.
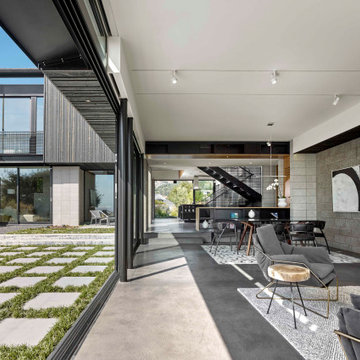
Inspiration for a large contemporary open concept living room in San Francisco with grey walls, concrete floors, grey floor, a hanging fireplace, a metal fireplace surround and brick walls.
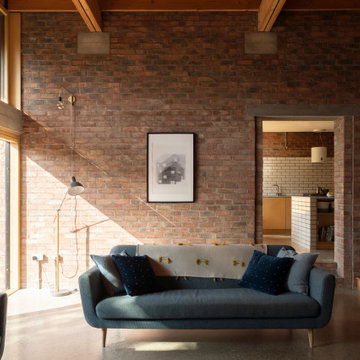
Design ideas for a large contemporary formal open concept living room in Other with concrete floors, a wood stove, a brick fireplace surround, a built-in media wall, grey floor, coffered and brick walls.
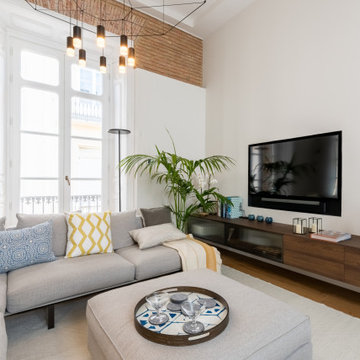
Esta pareja de trotamundos británica había vivido en 14 países antes de mudarse a Málaga. Llegaron para pasar una temporada, atraídos no sólo por su buen clima sino por la energía y actividad de la capital malagueña. Pero Málaga, la ciudad y sus habitantes, les cautivaron y en ella pasan casi todo su tiempo, especialmente en invierno.
Su hogar es una joya de la arquitectura de finales del XIX, en un bellísimo edificio con un maravilloso patio interior andaluz , y con sus viviendas de bellos balcones y techos altísimos, una cuidada arquitectura y preciosas vistas a la catedral de Málaga
Su propietaria buscaba sencillez, y comodidad, pero todas sus elecciones tenían un estilo muy claro y actual. Esta bella casa rezuma elegancia y serenidad en todas sus estancias y no nos extraña que estos propietarios no quieran volver a mudarse…
En Aldea hemos decorado fundamentalmente la zona del salón, el hall, los dormitorios y parte de su terraza.
El salón presenta una planta diáfana, con la cocina y el comedor integrados en él:
En la zona destinada al descanso encontramos para la TV un precioso mueble en nogal de la firma italiana San Giacomo.
Los sofás en cruda tienen formas envolventes y llevan cojines alegres para dar colorido al espacio.
A la izquierda de esta zona y bajo el ventanal que da al patio interior encontramos otro mueble de la misma firma combinado en nogal y canapa.
El salón se completa con una cocina con mobiliario muy actual en blanco mate, con los electrodomésticos integrados y una comedor adosado a ella en madera.
Contemporary Living Design Ideas with Brick Walls
5



