Contemporary Living Design Ideas with Brick Walls
Refine by:
Budget
Sort by:Popular Today
161 - 180 of 615 photos
Item 1 of 3
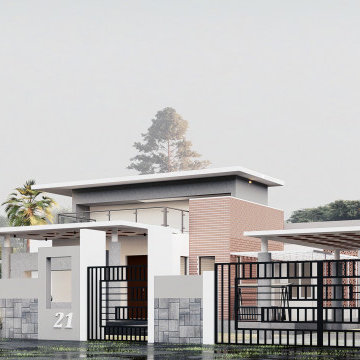
Photo of a contemporary living room in Other with white walls, ceramic floors, a corner fireplace, a brick fireplace surround, a freestanding tv, beige floor, exposed beam and brick walls.
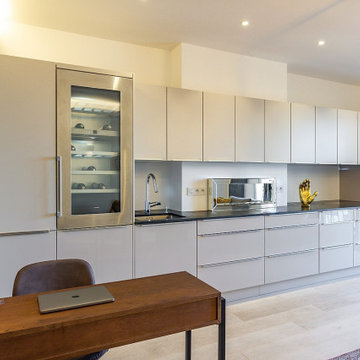
Rénovation complète d'un studio, transformé en deux pièces en plein cœur de la principauté.
La demande client était de transformer ce studio à l'aspect vieillot et surtout mal agencé (perte de place et pas de chambre), en un joli deux pièces moderne.
Après un dépôt de permis auprès d'un architecte, la cuisine a été déplacée dans le futur séjour, et l'ancien espace cuisine a été transformé en chambre munie d'un dressing sur mesure.
Des cloisons ont été abattues et l'espace a été réagencé afin de gagner de la place.
La salle de bain a été entièrement rénovée avec des matériaux et équipements modernes. Elle est pourvue d'un ciel de douche, et les clients ne voulant pas de faïence ou carrelage ordinaire, nous avons opté pour du béton ciré gris foncé, et des parements muraux d'ardoise noire. Contrairement aux idées reçues, les coloris foncés de la salle de bain la rende plus lumineuse. Du mobilier sur mesure a été créé (bois et corian) pour gagner en rangements. Un joli bec mural vient moderniser et alléger l'ensemble. Un WC indépendant a été créé, lui aussi en béton ciré gris foncé pour faire écho à la salle de bain, pourvu d'un WC suspendu et gébérit.
La cuisine a été créée et agencée par un cuisiniste, et comprends de l'électroménager et robinetterie HI-Tech.
Les éléments de décoration au goût du jour sont venus parfaire ce nouvel espace, notamment avec le gorille doré d'un mètre cinquante, qui fait toujours sensation auprès des nouveaux venus.
Les clients sont ravis et profitent pleinement de leur nouvel espace.
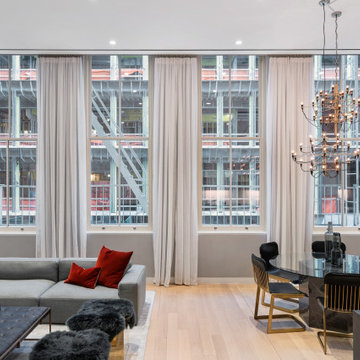
Photo of a contemporary open concept living room in New York with grey walls, light hardwood floors, beige floor and brick walls.
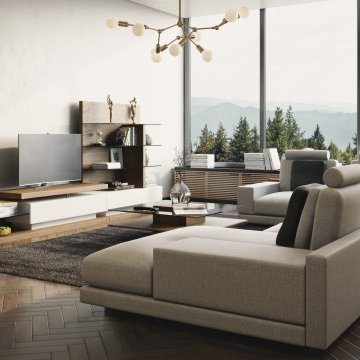
The Jesper coffee table is a good option for displaying in the center of living room. The clear tempered glass top and warm wood combination create a more flexible arrangement—ample storage and a playfully sophistical living room are yours either way.
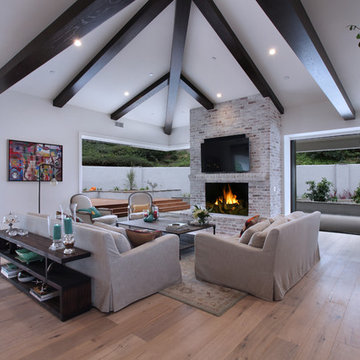
Large contemporary open concept family room in Orange County with white walls, light hardwood floors, a standard fireplace, a brick fireplace surround, a wall-mounted tv, beige floor, vaulted and brick walls.
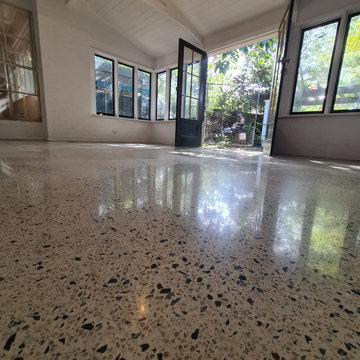
GALAXY Concrete Polishing & Grinding - Mechanically Polished Concrete in Semi Gloss sheen finish with Random Stone Exposure - The Polished Concrete floor adding an updated contemporary look to the rumpus room renovation of a period home, creating a fresh clean natural look to open up the space.
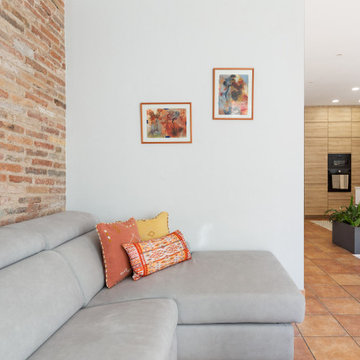
This is an example of a mid-sized contemporary open concept living room in Barcelona with multi-coloured walls, terra-cotta floors, a wall-mounted tv and brick walls.
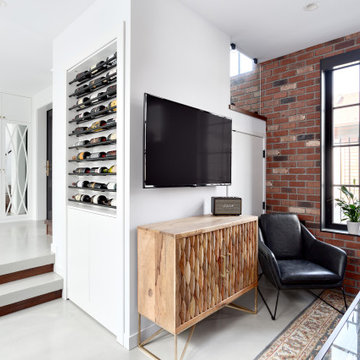
Inspiration for a mid-sized contemporary loft-style living room in Vancouver with a wall-mounted tv and brick walls.
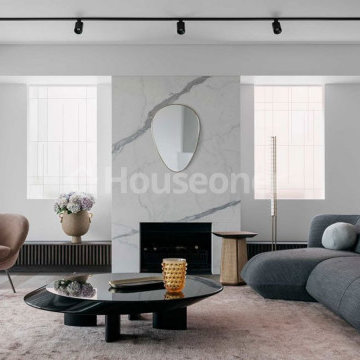
La distribución, las instalaciones y los materiales ofrecen infinitas combinaciones que se ponen al servicio de la funcionalidad y consiguen crear una casa a nuestra medida. Por supuesto, sin descuidar la estética.
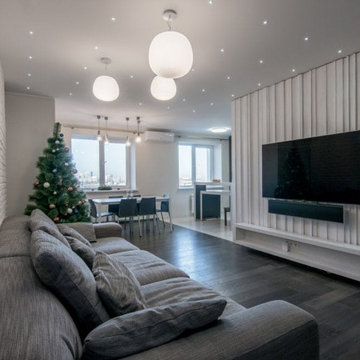
Капитальный ремонт трехкомнатной квартиры 103м2
Inspiration for a mid-sized contemporary living room in Moscow with white walls, laminate floors, no fireplace, a wall-mounted tv, grey floor and brick walls.
Inspiration for a mid-sized contemporary living room in Moscow with white walls, laminate floors, no fireplace, a wall-mounted tv, grey floor and brick walls.
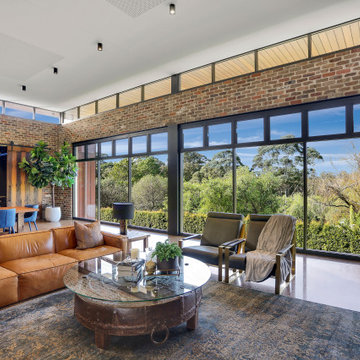
We were commissioned to create a contemporary single-storey dwelling with four bedrooms, three main living spaces, gym and enough car spaces for up to 8 vehicles/workshop.
Due to the slope of the land the 8 vehicle garage/workshop was placed in a basement level which also contained a bathroom and internal lift shaft for transporting groceries and luggage.
The owners had a lovely northerly aspect to the front of home and their preference was to have warm bedrooms in winter and cooler living spaces in summer. So the bedrooms were placed at the front of the house being true north and the livings areas in the southern space. All living spaces have east and west glazing to achieve some sun in winter.
Being on a 3 acre parcel of land and being surrounded by acreage properties, the rear of the home had magical vista views especially to the east and across the pastured fields and it was imperative to take in these wonderful views and outlook.
We were very fortunate the owners provided complete freedom in the design, including the exterior finish. We had previously worked with the owners on their first home in Dural which gave them complete trust in our design ability to take this home. They also hired the services of a interior designer to complete the internal spaces selection of lighting and furniture.
The owners were truly a pleasure to design for, they knew exactly what they wanted and made my design process very smooth. Hornsby Council approved the application within 8 weeks with no neighbor objections. The project manager was as passionate about the outcome as I was and made the building process uncomplicated and headache free.

This gallery room design elegantly combines cool color tones with a sleek modern look. The wavy area rug anchors the room with subtle visual textures reminiscent of water. The art in the space makes the room feel much like a museum, while the furniture and accessories will bring in warmth into the room.
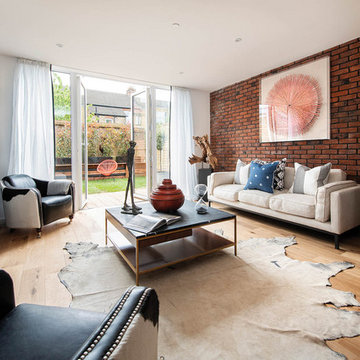
Inspiration for a contemporary living room in London with light hardwood floors, no fireplace and brick walls.
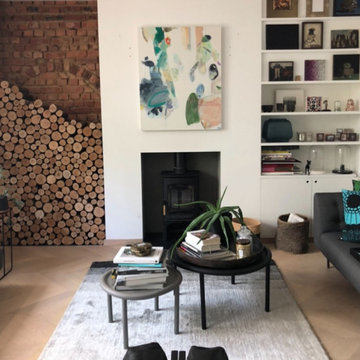
A painting chosen to hang above the fireplace in a London home by Louisa Warfield Art Consultancy
Discover more at
https://louisawarfieldart.com/
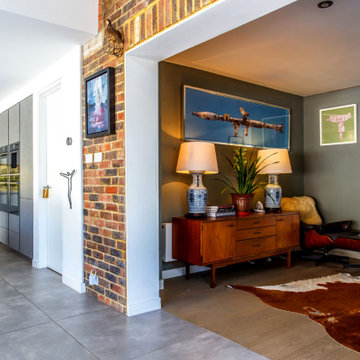
A complete modernisation and refit with garden improvements included new kitchen, bathroom, finishes and fittings in a modern, contemporary feel. A large ground floor living / dining / kitchen extension was created by excavating the existing sloped garden. A new double bedroom was constructed above one side of the extension, the house was remodelled to open up the flow through the property.
Project overseen from initial design through planning and construction.
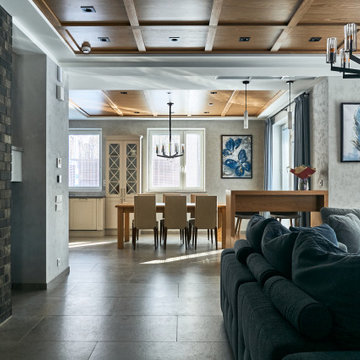
Inspiration for a large contemporary formal open concept living room in Moscow with grey walls, porcelain floors, grey floor, coffered, recessed, wood and brick walls.
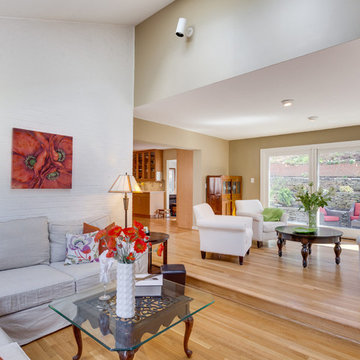
Photographs provided by Ashley Sullivan, Exposurely.
Design ideas for a large contemporary open concept living room in DC Metro with beige walls, light hardwood floors, beige floor, vaulted and brick walls.
Design ideas for a large contemporary open concept living room in DC Metro with beige walls, light hardwood floors, beige floor, vaulted and brick walls.
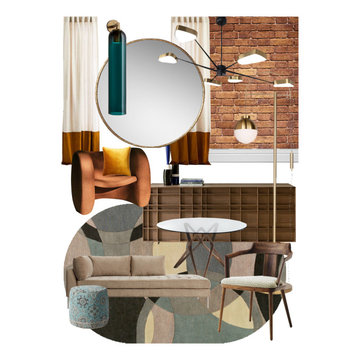
After having almost all concepts done we’ve decided to change it completely.
We’ve been sketching and experimenting with shapes, colors, aesthetics, and discover that want to pursue a different vibe in this room. It shouldn’t look light, it should look bold. So we came up with the new mood board.
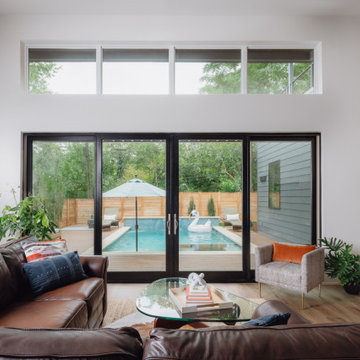
Inspiration for a small contemporary open concept living room in Austin with beige walls, medium hardwood floors, a freestanding tv, vaulted and brick walls.
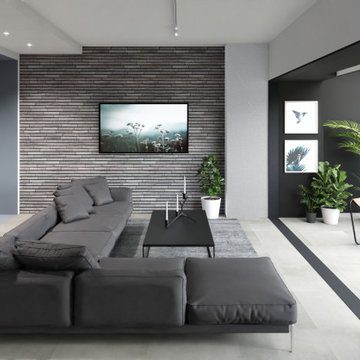
Photo of a mid-sized contemporary loft-style family room in Other with porcelain floors, a wall-mounted tv, beige floor, recessed and brick walls.
Contemporary Living Design Ideas with Brick Walls
9



