Contemporary Living Design Ideas with Light Hardwood Floors
Refine by:
Budget
Sort by:Popular Today
41 - 60 of 43,610 photos
Item 1 of 3
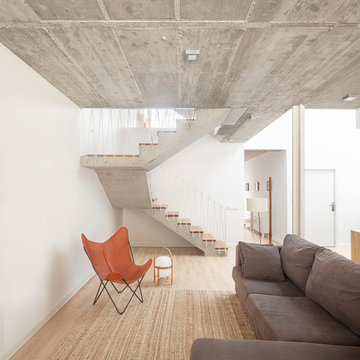
Design ideas for a mid-sized contemporary open concept living room in Other with white walls, light hardwood floors and exposed beam.

Large contemporary open concept family room in Detroit with beige walls, light hardwood floors, a standard fireplace, a tile fireplace surround, a built-in media wall, brown floor and coffered.
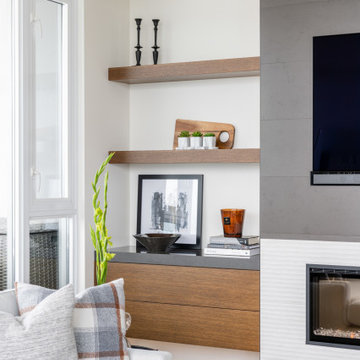
Mid-sized contemporary formal open concept living room in Vancouver with white walls, light hardwood floors, a standard fireplace, a tile fireplace surround, a built-in media wall, beige floor and vaulted.

Design ideas for a large contemporary open concept living room in Grand Rapids with white walls, light hardwood floors, a standard fireplace, a concrete fireplace surround and vaulted.
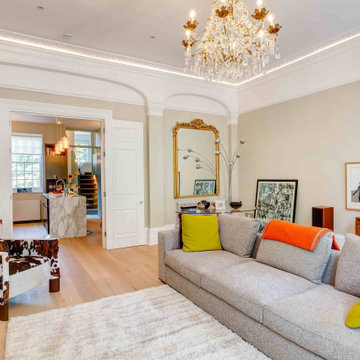
Historic and Contemporary:
Listed Grade II, this duplex apartment had the benefit of the original grand drawing room at first floor and extended to a 1980's double storey extension at the rear of the property.
The combination of the original and 20th C. alterations permitted the restoration and enhancement of the historic fabric of the original rooms in parallel with a contemporary refurbishment for the 1980’s extension.
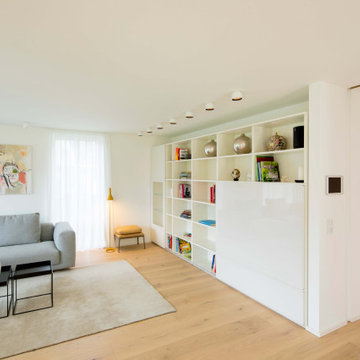
Design ideas for a mid-sized contemporary open concept family room in Dusseldorf with white walls, light hardwood floors, a two-sided fireplace, a plaster fireplace surround, a freestanding tv and beige floor.
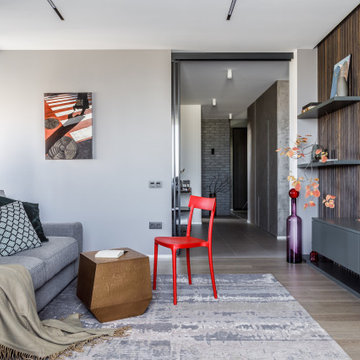
Design ideas for a contemporary living room in Moscow with grey walls, light hardwood floors, a wall-mounted tv and beige floor.
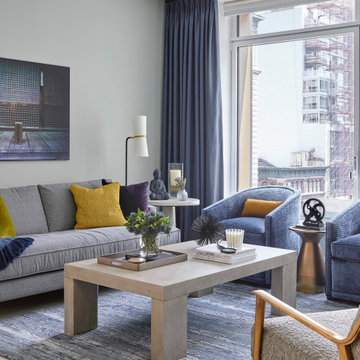
Our client for this project is a financier who has a beautiful home in the suburbs but wanted a second home in NYC as he spent 2-4 nights a week in the city. He wanted an upscale pied-à-terre that was soothing, moody, textural, comfortable, and contemporary while also being family-friendly as his college-age children might use it too. The apartment is a new build in Tribeca, and our New York City design studio loved working on this contemporary project. The entryway welcomes you with dark gray, deeply textured wallpaper and statement pieces like the angular mirror and black metal table that are an ode to industrial NYC style. The open kitchen and dining are sleek and flaunt statement metal lights, while the living room features textured contemporary furniture and a stylish bar cart. The bedroom is an oasis of calm and relaxation, with the textured wallpaper playing the design focal point. The luxury extends to the powder room with modern brass pendants, warm-toned natural stone, deep-toned walls, and organic-inspired artwork.
---
Our interior design service area is all of New York City including the Upper East Side and Upper West Side, as well as the Hamptons, Scarsdale, Mamaroneck, Rye, Rye City, Edgemont, Harrison, Bronxville, and Greenwich CT.
For more about Darci Hether, click here: https://darcihether.com/
To learn more about this project, click here: https://darcihether.com/portfolio/financiers-pied-a-terre-tribeca-nyc/
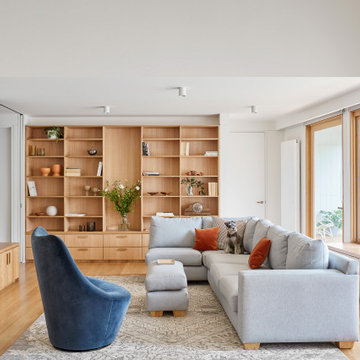
Twin Peaks House is a vibrant extension to a grand Edwardian homestead in Kensington.
Originally built in 1913 for a wealthy family of butchers, when the surrounding landscape was pasture from horizon to horizon, the homestead endured as its acreage was carved up and subdivided into smaller terrace allotments. Our clients discovered the property decades ago during long walks around their neighbourhood, promising themselves that they would buy it should the opportunity ever arise.
Many years later the opportunity did arise, and our clients made the leap. Not long after, they commissioned us to update the home for their family of five. They asked us to replace the pokey rear end of the house, shabbily renovated in the 1980s, with a generous extension that matched the scale of the original home and its voluminous garden.
Our design intervention extends the massing of the original gable-roofed house towards the back garden, accommodating kids’ bedrooms, living areas downstairs and main bedroom suite tucked away upstairs gabled volume to the east earns the project its name, duplicating the main roof pitch at a smaller scale and housing dining, kitchen, laundry and informal entry. This arrangement of rooms supports our clients’ busy lifestyles with zones of communal and individual living, places to be together and places to be alone.
The living area pivots around the kitchen island, positioned carefully to entice our clients' energetic teenaged boys with the aroma of cooking. A sculpted deck runs the length of the garden elevation, facing swimming pool, borrowed landscape and the sun. A first-floor hideout attached to the main bedroom floats above, vertical screening providing prospect and refuge. Neither quite indoors nor out, these spaces act as threshold between both, protected from the rain and flexibly dimensioned for either entertaining or retreat.
Galvanised steel continuously wraps the exterior of the extension, distilling the decorative heritage of the original’s walls, roofs and gables into two cohesive volumes. The masculinity in this form-making is balanced by a light-filled, feminine interior. Its material palette of pale timbers and pastel shades are set against a textured white backdrop, with 2400mm high datum adding a human scale to the raked ceilings. Celebrating the tension between these design moves is a dramatic, top-lit 7m high void that slices through the centre of the house. Another type of threshold, the void bridges the old and the new, the private and the public, the formal and the informal. It acts as a clear spatial marker for each of these transitions and a living relic of the home’s long history.
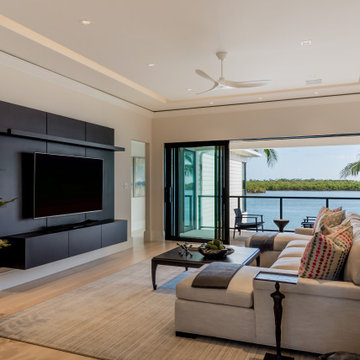
Design ideas for a contemporary living room in Miami with white walls, light hardwood floors, a wall-mounted tv, beige floor and recessed.
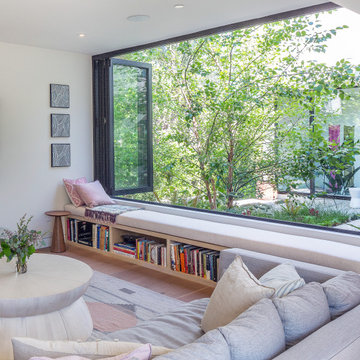
Mid-sized contemporary open concept family room in Los Angeles with white walls, light hardwood floors, a wall-mounted tv and brown floor.
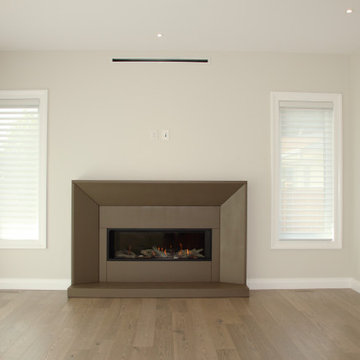
Living Room with concrete surround fireplace
Photo of a mid-sized contemporary open concept living room in Vancouver with grey walls, light hardwood floors, a standard fireplace, a concrete fireplace surround, no tv, beige floor and vaulted.
Photo of a mid-sized contemporary open concept living room in Vancouver with grey walls, light hardwood floors, a standard fireplace, a concrete fireplace surround, no tv, beige floor and vaulted.
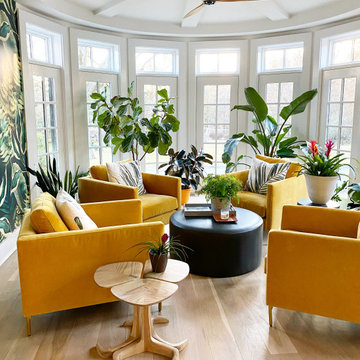
Inspiration for a contemporary sunroom in New York with light hardwood floors, a standard ceiling and beige floor.
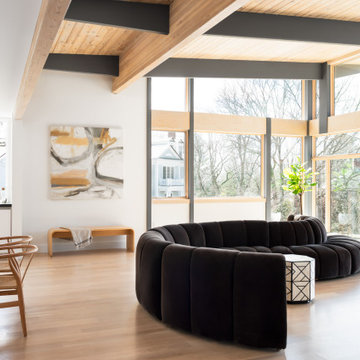
Inspiration for a contemporary open concept living room in Boston with white walls, light hardwood floors, beige floor, exposed beam and wood.
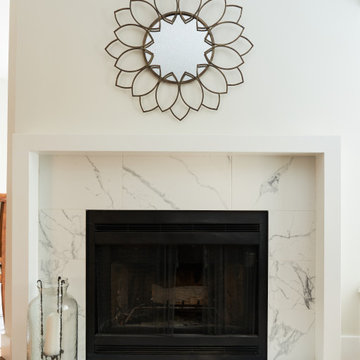
This fireplace was updated by simply changing the tile surround, and the mantle. The warmth of a fire is always a welcome sight in a cozy family room.
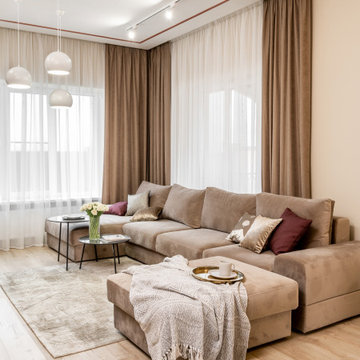
This is an example of a contemporary living room in Other with beige walls, light hardwood floors and beige floor.
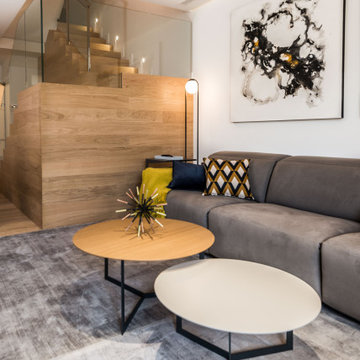
Se trata de una zona de estar situada en un espacio diáfano de la vivienda, esta es la zona de estar, con un gran sofá en tonos grises, se trata de un sofá motorizado de Natuci.
Una butaca azul pone el toque de color al proyecto.
La planta es una esterlicia que nos pone el verde.
La decoración se realizó con dos grandes alfombras , mesas auxiliares y de centro y lámparas que nos ofrecen la iluminación indirecta necesaria.
Al lado del sofá está la escalera forrada de madera.
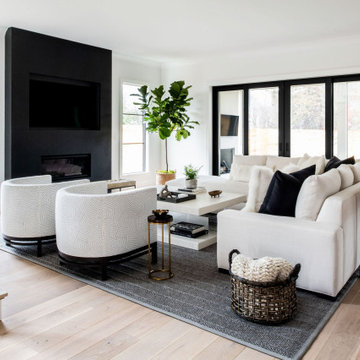
Contemporary living room in DC Metro with white walls, light hardwood floors, a ribbon fireplace, a wall-mounted tv and beige floor.
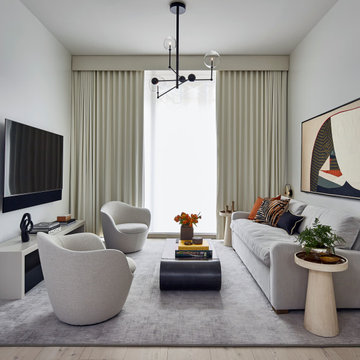
Inspiration for a mid-sized contemporary open concept living room in New York with white walls, light hardwood floors, no fireplace, a wall-mounted tv and beige floor.
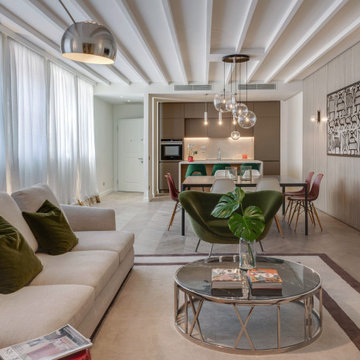
Soggiorno e sala da pranzo con cucina a vista. Parete con boiserie a tutta altezza, soffitto con travetti. Luce naturale, tende in lino bianco.
Inspiration for a large contemporary open concept living room in Florence with white walls, light hardwood floors and beige floor.
Inspiration for a large contemporary open concept living room in Florence with white walls, light hardwood floors and beige floor.
Contemporary Living Design Ideas with Light Hardwood Floors
3



