Contemporary Living Design Ideas with Wood Walls
Refine by:
Budget
Sort by:Popular Today
41 - 60 of 1,158 photos
Item 1 of 3
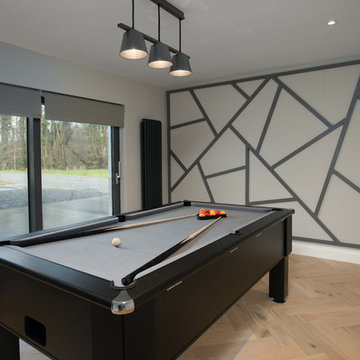
Photographer Derrick Godson
Clients brief was to create a modern stylish games room using a predominantly grey colour scheme. I designed a bespoke feature wall for the games room. I created an abstract panelled wall in a contrasting grey colour to add interest and depth to the space. I then specified a pool table with grey felt to enhance the interior scheme.
Contemporary lighting was added. Other items included herringbone floor, made to order interior door with circular detailing and remote controlled custom blinds.
The herringbone floor and statement lighting give this home a modern edge, whilst its use of neutral colours ensures it is inviting and timeless.
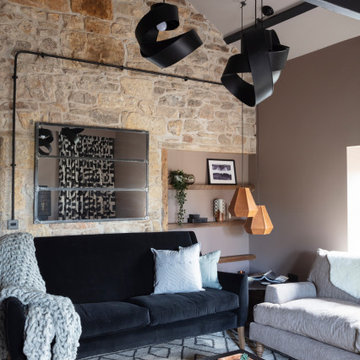
This rural cottage in Northumberland was in need of a total overhaul, and thats exactly what it got! Ceilings removed, beams brought to life, stone exposed, log burner added, feature walls made, floors replaced, extensions built......you name it, we did it!
What a result! This is a modern contemporary space with all the rustic charm you'd expect from a rural holiday let in the beautiful Northumberland countryside. Book In now here: https://www.bridgecottagenorthumberland.co.uk/?fbclid=IwAR1tpc6VorzrLsGJtAV8fEjlh58UcsMXMGVIy1WcwFUtT0MYNJLPnzTMq0w
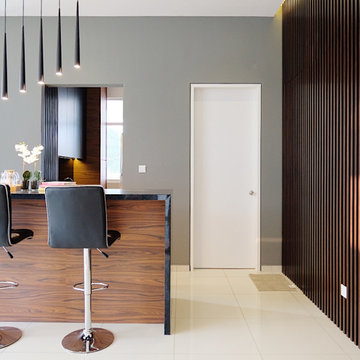
Photo of a small contemporary living room in Other with white walls, ceramic floors, no fireplace, a wood fireplace surround, a wall-mounted tv, beige floor, recessed and wood walls.

Organic Contemporary Design in an Industrial Setting… Organic Contemporary elements in an industrial building is a natural fit. Turner Design Firm designers Tessea McCrary and Jeanine Turner created a warm inviting home in the iconic Silo Point Luxury Condominiums.
Transforming the Least Desirable Feature into the Best… We pride ourselves with the ability to take the least desirable feature of a home and transform it into the most pleasant. This condo is a perfect example. In the corner of the open floor living space was a large drywalled platform. We designed a fireplace surround and multi-level platform using warm walnut wood and black charred wood slats. We transformed the space into a beautiful and inviting sitting area with the help of skilled carpenter, Jeremy Puissegur of Cajun Crafted and experienced installer, Fred Schneider
Industrial Features Enhanced… Neutral stacked stone tiles work perfectly to enhance the original structural exposed steel beams. Our lighting selection were chosen to mimic the structural elements. Charred wood, natural walnut and steel-look tiles were all chosen as a gesture to the industrial era’s use of raw materials.
Creating a Cohesive Look with Furnishings and Accessories… Designer Tessea McCrary added luster with curated furnishings, fixtures and accessories. Her selections of color and texture using a pallet of cream, grey and walnut wood with a hint of blue and black created an updated classic contemporary look complimenting the industrial vide.
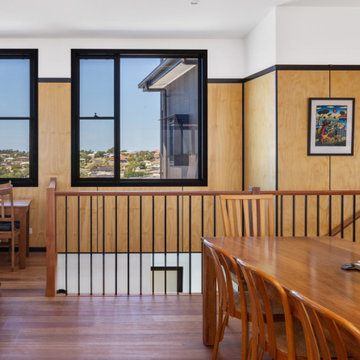
Framed plywood wall lining. Picture windows capture the view.
This is an example of a mid-sized contemporary open concept living room in Other with dark hardwood floors, brown floor, vaulted, wood walls and brown walls.
This is an example of a mid-sized contemporary open concept living room in Other with dark hardwood floors, brown floor, vaulted, wood walls and brown walls.
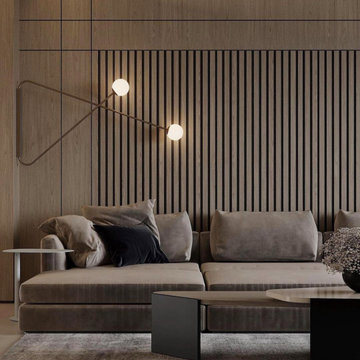
Inspiration for a contemporary family room in Miami with porcelain floors, a built-in media wall, beige floor and wood walls.
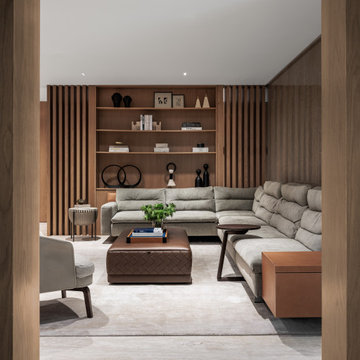
aventura, custom millwork, french oak, leather ottoman, luxury, organic tones, sophistication, wood walls
Contemporary enclosed living room in Miami with brown walls, beige floor and wood walls.
Contemporary enclosed living room in Miami with brown walls, beige floor and wood walls.

A dramatic steel-wrapped fireplace anchors the space and connects on both sides to outdoor living via pocketing doors of glass. Furniture symmetry provides inviting seating for conversation with guests.
https://www.drewettworks.com/urban-modern/
Project Details // Urban Modern
Location: Kachina Estates, Paradise Valley, Arizona
Architecture: Drewett Works
Builder: Bedbrock Developers
Landscape: Berghoff Design Group
Interior Designer for development: Est Est
Interior Designer + Furnishings: Ownby Design
Photography: Mark Boisclair

Contemporary family room featuring a two sided fireplace with a semi precious tigers eye surround.
Design ideas for a large contemporary enclosed family room in Toronto with brown walls, carpet, a two-sided fireplace, a stone fireplace surround, a built-in media wall, white floor, recessed and wood walls.
Design ideas for a large contemporary enclosed family room in Toronto with brown walls, carpet, a two-sided fireplace, a stone fireplace surround, a built-in media wall, white floor, recessed and wood walls.
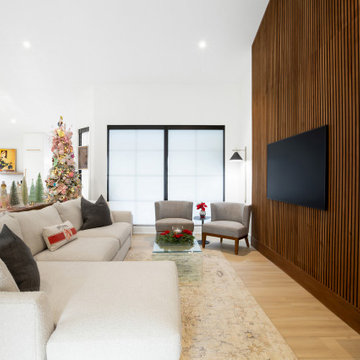
Zionsville, IN - HAUS | Architecture For Modern Lifestyles, Christopher Short, Architect, WERK | Building Modern, Construction Managers, Custom Builder
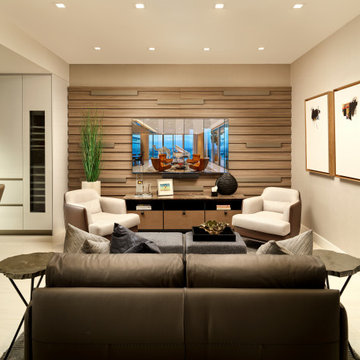
Custom design, wood feature wall. Furniture product of Interiors by Steven G
Photo of a mid-sized contemporary family room in Miami with beige walls, porcelain floors and wood walls.
Photo of a mid-sized contemporary family room in Miami with beige walls, porcelain floors and wood walls.
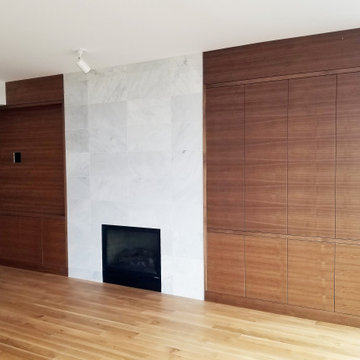
This sophisticated contemporary remodel took a condominium with standard builder fittings to a whole different level. Featuring new oak plank flooring, rift walnut living room storage and media unit surrounding a marble tiled fireplace, walnut kitchen cabinets with quartz counters and backsplash and all new high end appliances.
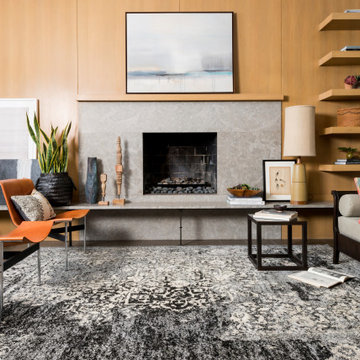
Inspiration for a contemporary living room in Dallas with brown walls, a standard fireplace, brown floor and wood walls.

The open-plan living room has knotty cedar wood panels and ceiling, with a log cabin feel while still appearing modern. The custom-designed fireplace features a cantilevered bench and a 3-sided glass insert by Ortal.
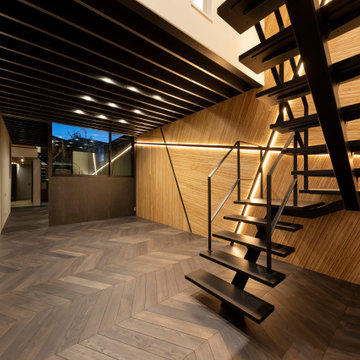
Design ideas for a mid-sized contemporary open concept living room in Yokohama with no tv, grey floor, exposed beam and wood walls.
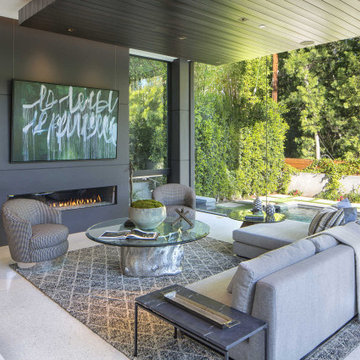
Design ideas for a mid-sized contemporary formal open concept living room in Los Angeles with ceramic floors, a ribbon fireplace, grey floor, wood walls and grey walls.
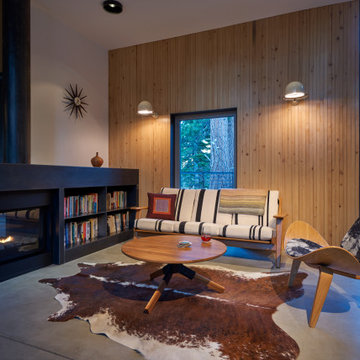
Contemporary open concept family room in Los Angeles with brown walls, concrete floors, a ribbon fireplace, grey floor and wood walls.
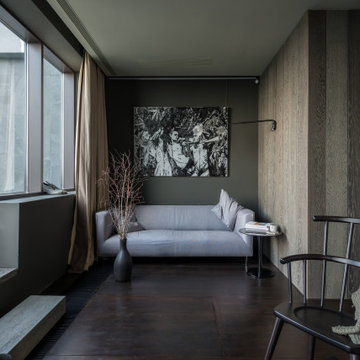
Inspiration for a contemporary living room in Other with grey walls, dark hardwood floors, brown floor and wood walls.
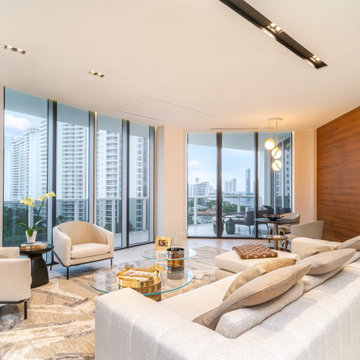
This is an example of a large contemporary formal enclosed living room in Miami with porcelain floors, no fireplace, white floor, white walls and wood walls.
Contemporary Living Design Ideas with Wood Walls
3




