All Ceiling Designs Contemporary Living Room Design Photos
Refine by:
Budget
Sort by:Popular Today
41 - 60 of 7,367 photos
Item 1 of 3
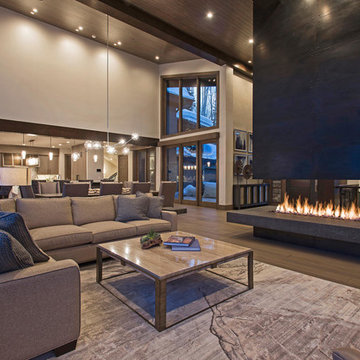
Creating cohesive spaces in a large space requires excellent design, which is created here with fireplaces, dropped ceilings, and carefully placed furniture.
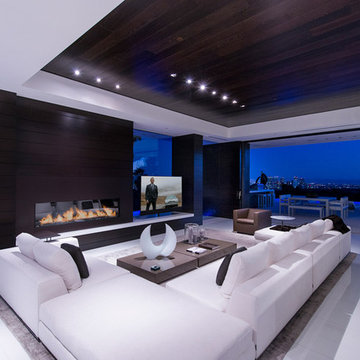
Laurel Way Beverly Hills luxury home modern living room with sliding glass walls. Photo by William MacCollum.
This is an example of an expansive contemporary formal open concept living room in Los Angeles with a standard fireplace, a freestanding tv, white floor and recessed.
This is an example of an expansive contemporary formal open concept living room in Los Angeles with a standard fireplace, a freestanding tv, white floor and recessed.
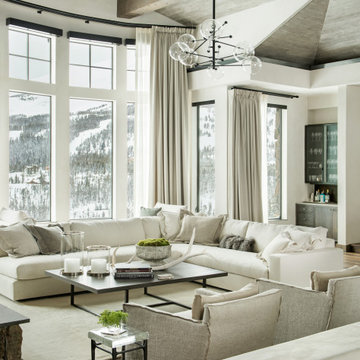
Large contemporary open concept living room in Other with white walls, medium hardwood floors, brown floor, exposed beam, vaulted and wood.

Great room with 2 story and wood clad ceiling
Expansive contemporary open concept living room in Toronto with white walls, light hardwood floors, a standard fireplace, a concealed tv and wood.
Expansive contemporary open concept living room in Toronto with white walls, light hardwood floors, a standard fireplace, a concealed tv and wood.
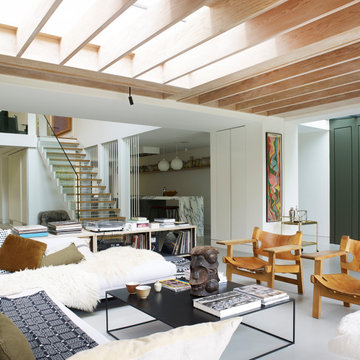
This is an example of a contemporary living room in London with white walls, grey floor and exposed beam.
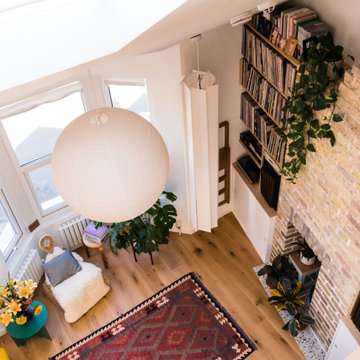
The existing property was a Victorian Abrahams First Floor Apartment with 2 bedrooms.
The proposal includes a loft extension with two bedrooms and a shower room, a rear first floor roof terrace and a full refurbishment and fit-out.
Our role was for a full architectural services including planning, tender, construction oversight. We collaborated with specialist joiners for the interior design during construction.
The client wanted to do something special at the property, and the design for the living space manages that by creating a double height space with the eaves space above that would otherwise be dead-space or used for storage.
The kitchen is linked to the new terrace and garden as well as the living space creating a great flor to the apartment.
The master bedroom looks over the living space with shutters so it can also be closed off.
The old elements such as the double height chimney breast and the new elements such as the staircase and mezzanine contrast to give more gravitas to the original features.

Inspiration for a contemporary open concept living room in Kansas City with white walls, light hardwood floors, a standard fireplace, a stone fireplace surround, no tv, brown floor and exposed beam.

Photo of a small contemporary open concept living room in Moscow with white walls, medium hardwood floors, a wall-mounted tv, beige floor, recessed and panelled walls.
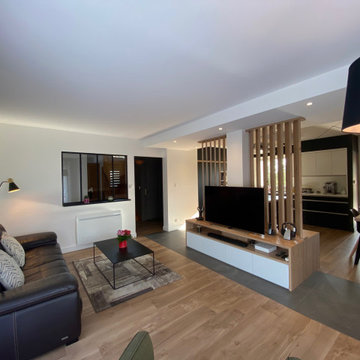
Rénovation complète d'une maison des années 1980 ; Décloisonnement complet, et création d'un ensemble sur-mesure cuisine - claustra - meuble TV ; Relookage complet de l'espace.
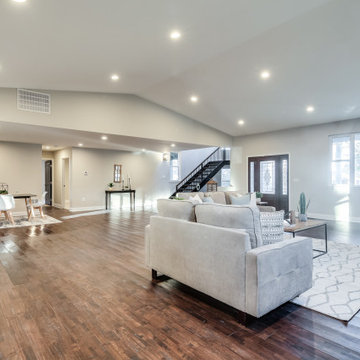
Inspiration for an expansive contemporary formal open concept living room in Baltimore with beige walls, dark hardwood floors, a standard fireplace, a brick fireplace surround, a built-in media wall, brown floor and vaulted.

Relaxed modern home in the SMU area of Dallas. Living room features a conversational layout with art and décor in lieu of television. It displays a beautiful monochromatic style that elegantly flows among white walls and oak wood floors.
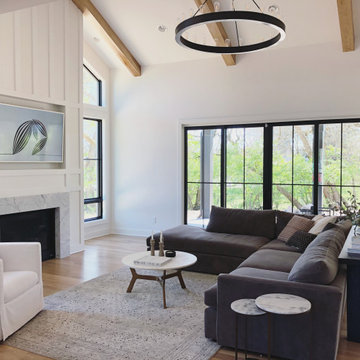
Design ideas for a large contemporary open concept living room in Cincinnati with white walls, light hardwood floors, a standard fireplace, a stone fireplace surround, a wall-mounted tv and exposed beam.
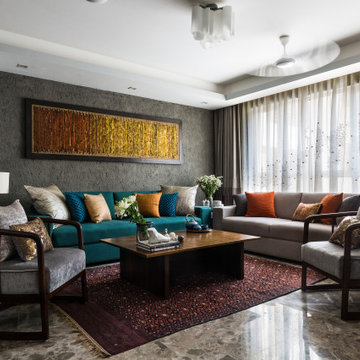
living room is planned keeping grey as base colour and splash of colours is added by colourful and vibrant cushions . Centre table is made of antique beaten brass which compliments the copper and brass art work on the concrete texture wall .
Afghani khilim underneath adds anther layer of texture and pattern to the space .
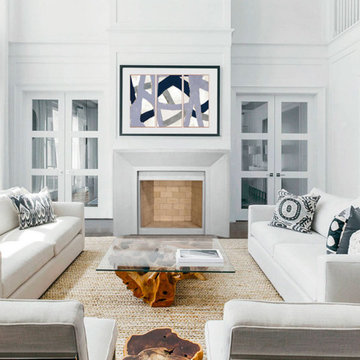
The Newport Fireplace Mantel
The clean lines give our Newport cast stone fireplace a unique modern style, which is sure to add a touch of panache to any home. The construction material of this mantel allows for indoor and outdoor installations.
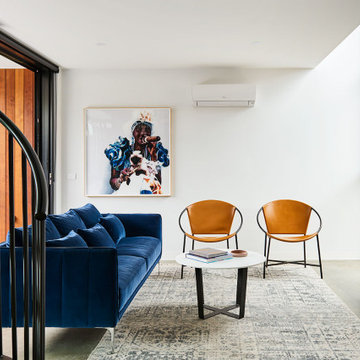
Photo of a small contemporary open concept living room in Geelong with white walls, concrete floors, a wall-mounted tv, grey floor and vaulted.
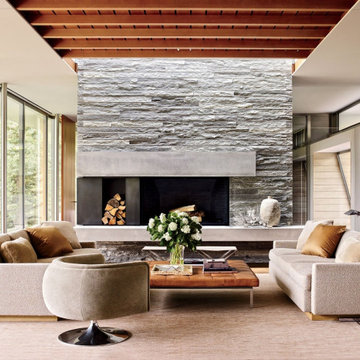
Photo of a large contemporary formal open concept living room in New Orleans with white walls, a standard fireplace, a stone fireplace surround, no tv and brown floor.
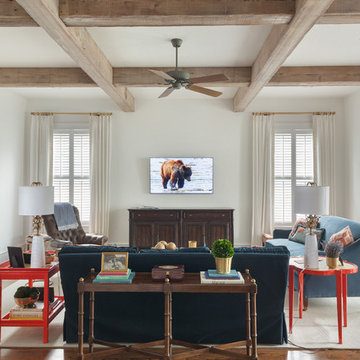
Benjamin Hill Photography
Design ideas for an expansive contemporary formal open concept living room in Houston with white walls, medium hardwood floors, a wall-mounted tv, no fireplace, brown floor and exposed beam.
Design ideas for an expansive contemporary formal open concept living room in Houston with white walls, medium hardwood floors, a wall-mounted tv, no fireplace, brown floor and exposed beam.
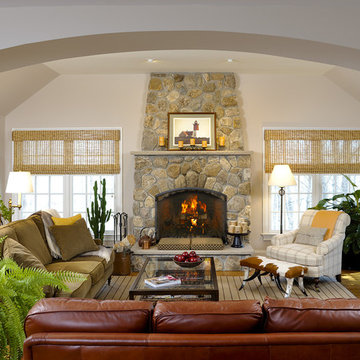
The field stone fireplace is the focal point of this inviting Connecticut family room. Ample seating, warm colors, and a fresh mix of patterns and textures make this a comfortable spot to relax and enjoy movies by the fire.

This living room was part of a larger main floor remodel that included the kitchen, dining room, entryway, and stair. The existing wood burning fireplace and moss rock was removed and replaced with rustic black stained paneling, a gas corner fireplace, and a soapstone hearth. New beams were added.
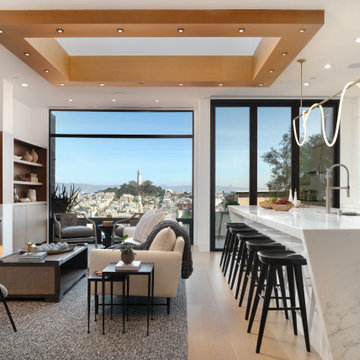
Design ideas for a contemporary open concept living room in San Francisco with white walls, light hardwood floors, beige floor and recessed.
All Ceiling Designs Contemporary Living Room Design Photos
3