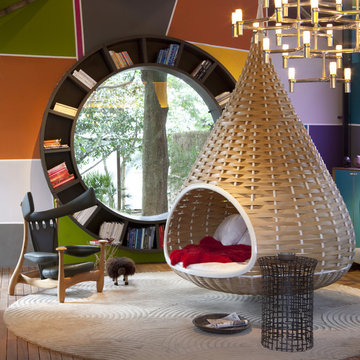Contemporary Living Room Design Photos with a Library
Refine by:
Budget
Sort by:Popular Today
121 - 140 of 9,637 photos
Item 1 of 3
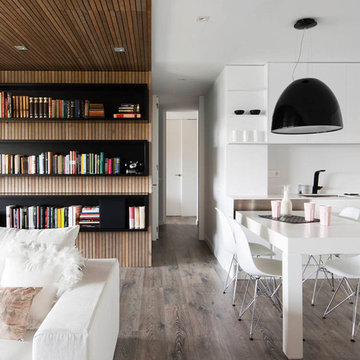
Mauricio Fuertes - www.mauriciofuertes.com
Photo of a large contemporary open concept living room in Barcelona with a library, white walls and medium hardwood floors.
Photo of a large contemporary open concept living room in Barcelona with a library, white walls and medium hardwood floors.
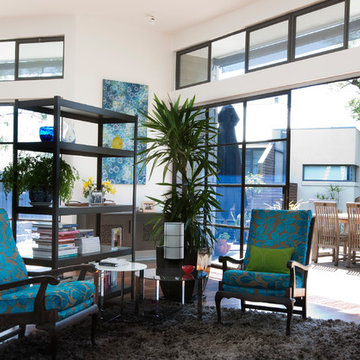
Robin Craig Interior Design
Contemporary living room in Melbourne with a library and white walls.
Contemporary living room in Melbourne with a library and white walls.

Проект типовой трехкомнатной квартиры I-515/9М с перепланировкой для молодой девушки стоматолога. Санузел расширили за счет коридора. Вход в кухню организовали из проходной гостиной. В гостиной использовали мебель трансформер, в которой диван прячется под полноценную кровать, не занимая дополнительного места. Детскую спроектировали на вырост, с учетом рождения детей. На балконе организовали места для хранения и лаунж - зону, в виде кресел-гамаков, которые можно легко снять, убрать, постирать.
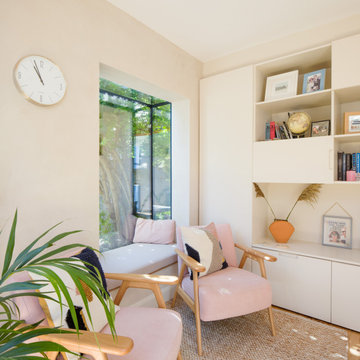
The design has created a light and modern kitchen and living space at the back of the building, transforming the ground floor from dark and uninviting into a sleek, bright and open planned.
The oriel window also creates a unique window seat from which to watch the garden from.
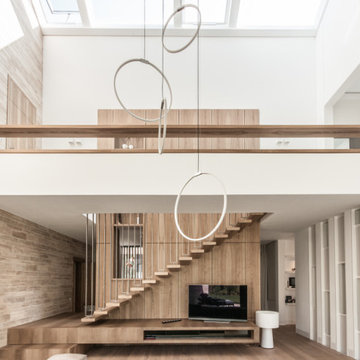
Design ideas for an expansive contemporary loft-style living room in Berlin with a library, white walls, light hardwood floors, a wood stove, a plaster fireplace surround, no tv and brown floor.
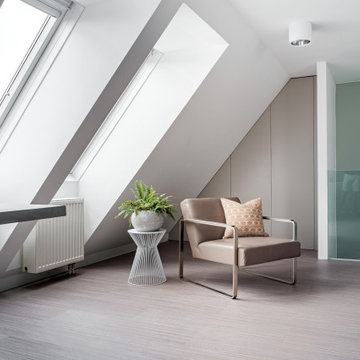
Durch eine Komplettsanierung dieser Dachgeschoss-Maisonette mit 160m² entstand eine wundervoll stilsichere Lounge zum darin wohlfühlen.
Bevor die neue Möblierung eingesetzt wurde, musste zuerst der Altbestand entsorgt werden. Weiters wurden die Sanitärsleitungen vollkommen erneuert, im oberen Teil der zweistöckigen Wohnung eine Sanitäranlage neu erstellt.
Das Mobiliar, aus Häusern wie Minotti und Fendi zusammengetragen, unterliegt stets der naturalistischen Eleganz, die sich durch zahlreiche Gold- und Silberelemente aus der grün-beigen Farbgebung kennzeichnet.
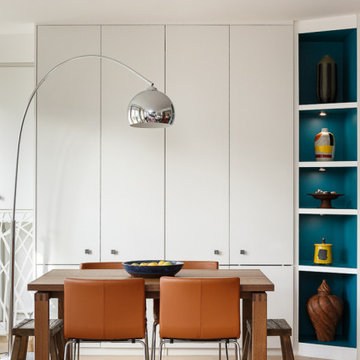
Un pied-à-terre fonctionnel à Paris
Ce projet a été réalisé pour des Clients normands qui souhaitaient un pied-à-terre parisien. L’objectif de cette rénovation totale était de rendre l’appartement fonctionnel, moderne et lumineux.
Pour le rendre fonctionnel, nos équipes ont énormément travaillé sur les rangements. Vous trouverez ainsi des menuiseries sur-mesure, qui se fondent dans le décor, dans la pièce à vivre et dans les chambres.
La couleur blanche, dominante, apporte une réelle touche de luminosité à tout l’appartement. Neutre, elle est une base idéale pour accueillir le mobilier divers des clients qui viennent colorer les pièces. Dans la salon, elle est ponctuée par des touches de bleu, la couleur ayant été choisie en référence au tableau qui trône au dessus du canapé.
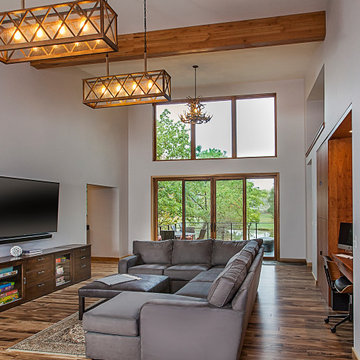
The living room space opens onto a large deck area that overlooks two of the ponds on this 51 acre setting in Ann Arbor, MI. A custom cherry built in desk area with storage cabinetry allows for catching up on tasks while being close to the kids. This living room is part of a whole-home rebuild that was designed and built by Meadowlark Design + Build in Ann Arbor, Michigan
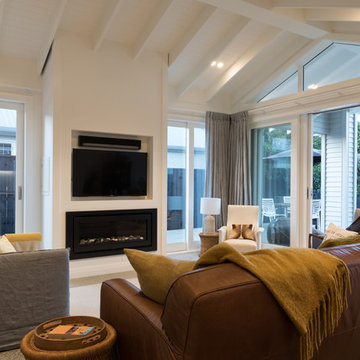
Mark Scowen
Photo of a mid-sized contemporary enclosed living room in Auckland with a library, multi-coloured walls, concrete floors, a hanging fireplace, a wood fireplace surround, a wall-mounted tv and grey floor.
Photo of a mid-sized contemporary enclosed living room in Auckland with a library, multi-coloured walls, concrete floors, a hanging fireplace, a wood fireplace surround, a wall-mounted tv and grey floor.
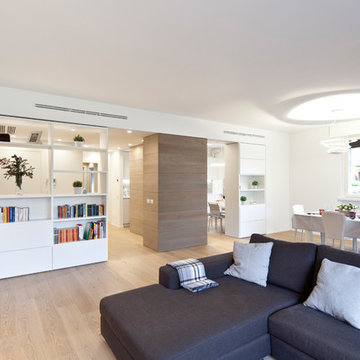
foto di clara judica
Design ideas for a large contemporary open concept living room in Milan with a library, beige walls, light hardwood floors, no fireplace, a wall-mounted tv and beige floor.
Design ideas for a large contemporary open concept living room in Milan with a library, beige walls, light hardwood floors, no fireplace, a wall-mounted tv and beige floor.
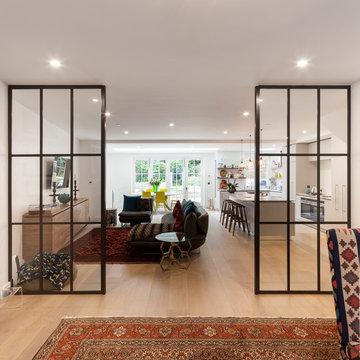
Design ideas for a mid-sized contemporary enclosed living room in London with a library, white walls, ceramic floors, no fireplace, a wall-mounted tv and brown floor.
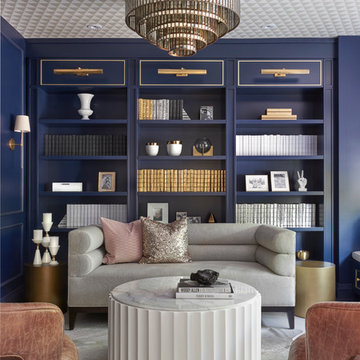
Stephani Buchman Photography
This is an example of a contemporary living room in Toronto with a library and blue walls.
This is an example of a contemporary living room in Toronto with a library and blue walls.
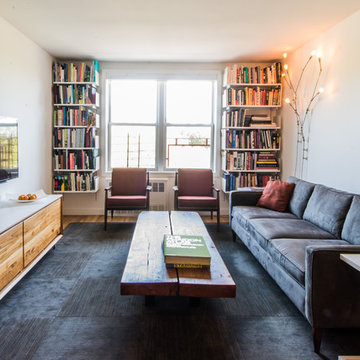
Photography by Level Eight Architecture & Design
Photo of a mid-sized contemporary enclosed living room in New York with white walls, medium hardwood floors, a wall-mounted tv, a library and no fireplace.
Photo of a mid-sized contemporary enclosed living room in New York with white walls, medium hardwood floors, a wall-mounted tv, a library and no fireplace.
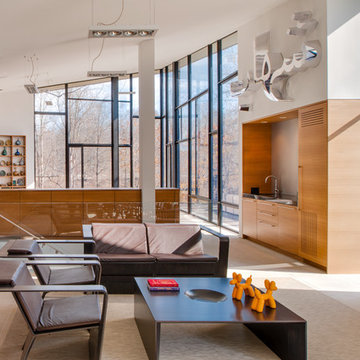
built-in bookshelves, sliding ladder, hanging lights, recessed lights, angled ceiling, French doors, glass dining table, metal dining chairs, bookshelf divider, solid floor, contemporary
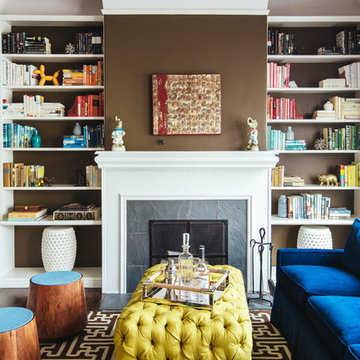
Colin Price Photography
Inspiration for a mid-sized contemporary living room in San Francisco with a library, brown walls, a standard fireplace and a stone fireplace surround.
Inspiration for a mid-sized contemporary living room in San Francisco with a library, brown walls, a standard fireplace and a stone fireplace surround.
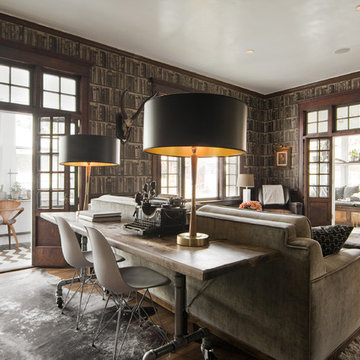
Lucy Call
Inspiration for a mid-sized contemporary open concept living room in Salt Lake City with a library, medium hardwood floors, no fireplace, no tv and brown walls.
Inspiration for a mid-sized contemporary open concept living room in Salt Lake City with a library, medium hardwood floors, no fireplace, no tv and brown walls.
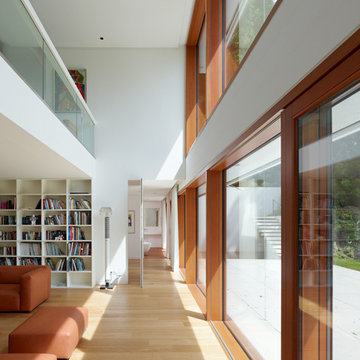
Large contemporary living room in Stuttgart with a library, white walls and light hardwood floors.
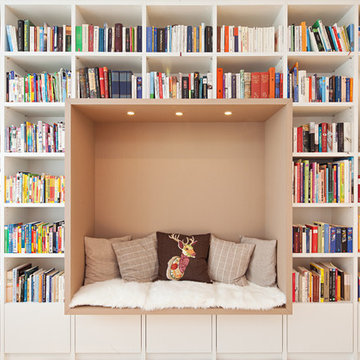
Inspiration for a mid-sized contemporary living room in Frankfurt with a library and white walls.
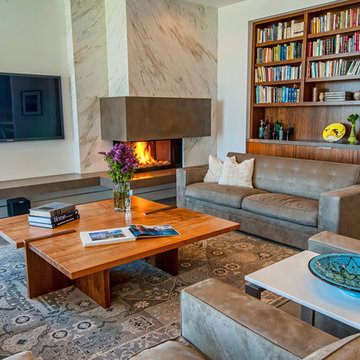
5,411 SF two story home in the Encino Hills overlooking Los Angeles. This home features an attached two-car garage, 4 Bedrooms, 5 1/2 Baths, 2 Offices, Foyer, Gallery, Gym, Great Room, Den, Dining, Kitchen, Morning Room, Mud Room, Laundry, Loggia, Jacuzzi, and a pool with a gorgeous view overlooking Los Angeles. Walls of glass, natural stone surfaces featuring Porcelanosa tile, high ceilings, and sweeping vistas fuse the home's indoor and outdoor environments. The outdoor space features a fire pit, Jacuzzi, and swimming pool; the extensive use of windows not only brings the view inside but maximizes the use of natural light. Photovoltaic panels supply power to the home and pool and dramatically reduce energy consumption year round. Tankless water heaters, bamboo cabinetry and flooring, and tight high quality insulation further reduce the environmental footprint of the home and make it more sustainable...this home is also featured in FIND BLISS and LUXE Magazine. Eco Friendly and Green Home. Photo by: Latham Architectural
Contemporary Living Room Design Photos with a Library
7
