Contemporary Living Room Design Photos with a Wood Fireplace Surround
Refine by:
Budget
Sort by:Popular Today
141 - 160 of 3,585 photos
Item 1 of 3
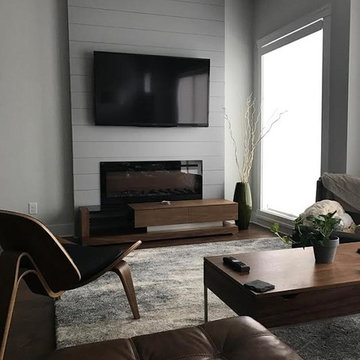
Mid-sized contemporary open concept living room in Atlanta with grey walls, dark hardwood floors, a standard fireplace, a wood fireplace surround, a wall-mounted tv and brown floor.
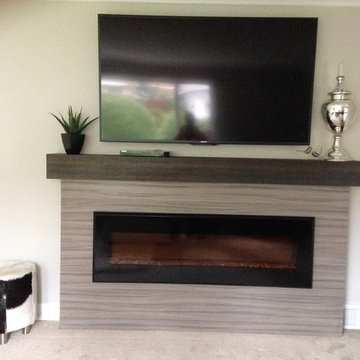
Photo of a large contemporary enclosed living room in Seattle with grey walls, carpet, a standard fireplace, a wood fireplace surround and a wall-mounted tv.
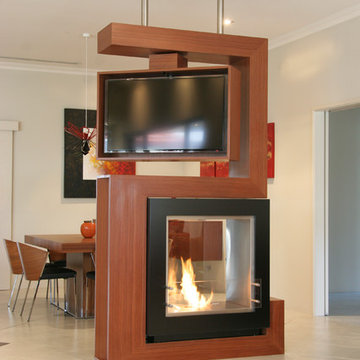
Which one, 5 or 2? That depends on your perspective. Nevertheless in regards function this unit can do 2 or 5 things:
1. TV unit with a 270 degree rotation angle
2. Media console
3. See Through Fireplace
4. Room Divider
5. Mirror Art.
Designer Debbie Anastassiou - Despina Design.
Cabinetry by Touchwood Interiors
Photography by Pearlin Design & Photography
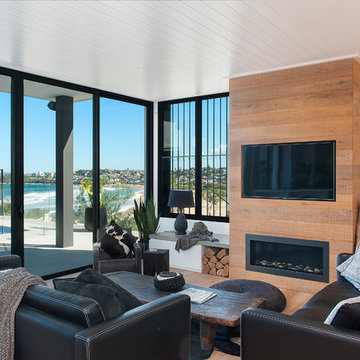
Inspiration for a contemporary living room in Sydney with white walls, medium hardwood floors, a ribbon fireplace, a wood fireplace surround and a wall-mounted tv.
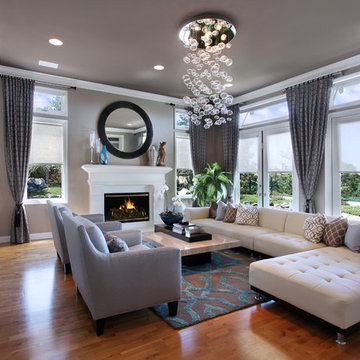
27 Diamonds is an interior design company in Orange County, CA. We take pride in delivering beautiful living spaces that reflect the tastes and lifestyles of our clients. Unlike most companies who charge hourly, most of our design packages are offered at a flat-rate, affordable price. Visit our website for more information: www.27diamonds.com
All furniture and drapery can be custom made to your specifications and shipped anywhere in the US (excluding Alaska and Hawaii). Contact us for more information.
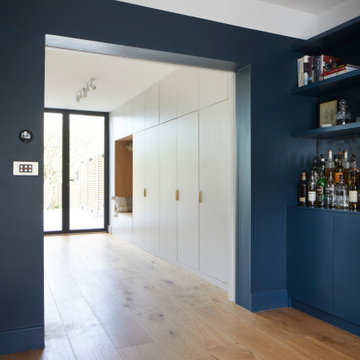
The cosy and grown-up formal lounge is connected to the open-plan family space by a large pocket door.
Inspiration for a large contemporary enclosed living room in London with blue walls, medium hardwood floors, a standard fireplace, a wood fireplace surround and multi-coloured floor.
Inspiration for a large contemporary enclosed living room in London with blue walls, medium hardwood floors, a standard fireplace, a wood fireplace surround and multi-coloured floor.
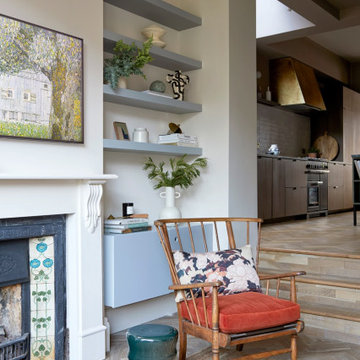
Vintage armchairs as part of the open plan living space, with steps up to the kitchen and dining area.
Design ideas for a mid-sized contemporary open concept living room in London with beige walls, light hardwood floors, a standard fireplace, a wood fireplace surround and a wall-mounted tv.
Design ideas for a mid-sized contemporary open concept living room in London with beige walls, light hardwood floors, a standard fireplace, a wood fireplace surround and a wall-mounted tv.

VPC’s featured Custom Home Project of the Month for March is the spectacular Mountain Modern Lodge. With six bedrooms, six full baths, and two half baths, this custom built 11,200 square foot timber frame residence exemplifies breathtaking mountain luxury.
The home borrows inspiration from its surroundings with smooth, thoughtful exteriors that harmonize with nature and create the ultimate getaway. A deck constructed with Brazilian hardwood runs the entire length of the house. Other exterior design elements include both copper and Douglas Fir beams, stone, standing seam metal roofing, and custom wire hand railing.
Upon entry, visitors are introduced to an impressively sized great room ornamented with tall, shiplap ceilings and a patina copper cantilever fireplace. The open floor plan includes Kolbe windows that welcome the sweeping vistas of the Blue Ridge Mountains. The great room also includes access to the vast kitchen and dining area that features cabinets adorned with valances as well as double-swinging pantry doors. The kitchen countertops exhibit beautifully crafted granite with double waterfall edges and continuous grains.
VPC’s Modern Mountain Lodge is the very essence of sophistication and relaxation. Each step of this contemporary design was created in collaboration with the homeowners. VPC Builders could not be more pleased with the results of this custom-built residence.
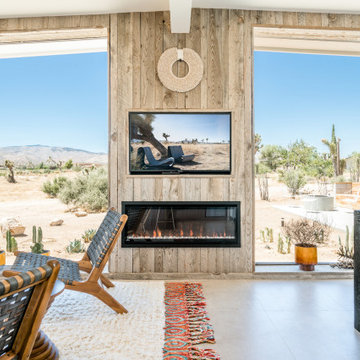
This is an example of a mid-sized contemporary formal open concept living room in Other with a ribbon fireplace, a wood fireplace surround, beige walls, concrete floors, a built-in media wall and brown floor.
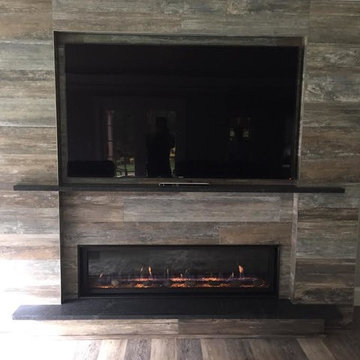
Fireplace X 6015 Linear
Design ideas for a mid-sized contemporary formal enclosed living room in Boston with grey walls, medium hardwood floors, a ribbon fireplace, a wood fireplace surround, a wall-mounted tv and brown floor.
Design ideas for a mid-sized contemporary formal enclosed living room in Boston with grey walls, medium hardwood floors, a ribbon fireplace, a wood fireplace surround, a wall-mounted tv and brown floor.
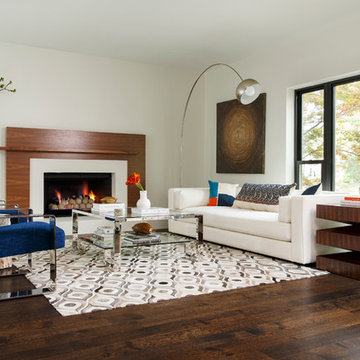
This forever home, perfect for entertaining and designed with a place for everything, is a contemporary residence that exudes warmth, functional style, and lifestyle personalization for a family of five. Our busy lawyer couple, with three close-knit children, had recently purchased a home that was modern on the outside, but dated on the inside. They loved the feel, but knew it needed a major overhaul. Being incredibly busy and having never taken on a renovation of this scale, they knew they needed help to make this space their own. Upon a previous client referral, they called on Pulp to make their dreams a reality. Then ensued a down to the studs renovation, moving walls and some stairs, resulting in dramatic results. Beth and Carolina layered in warmth and style throughout, striking a hard-to-achieve balance of livable and contemporary. The result is a well-lived in and stylish home designed for every member of the family, where memories are made daily.
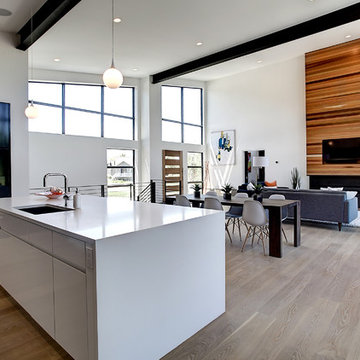
Photos by Kaity
Inspiration for a mid-sized contemporary formal open concept living room in Grand Rapids with white walls, light hardwood floors, a ribbon fireplace, a wood fireplace surround and a wall-mounted tv.
Inspiration for a mid-sized contemporary formal open concept living room in Grand Rapids with white walls, light hardwood floors, a ribbon fireplace, a wood fireplace surround and a wall-mounted tv.
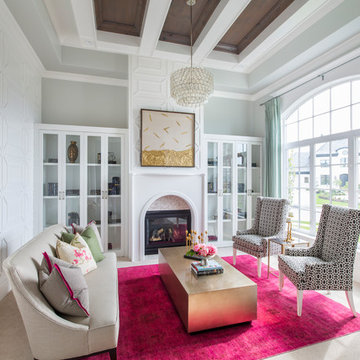
Nick Bayless Photography
Custom Home Design by Joe Carrick Design
Built By Highland Custom Homes
Interior Design by Chelsea Kasch - Striped Peony
Inspiration for a large contemporary formal open concept living room in Salt Lake City with white walls, carpet, a standard fireplace, a wood fireplace surround and no tv.
Inspiration for a large contemporary formal open concept living room in Salt Lake City with white walls, carpet, a standard fireplace, a wood fireplace surround and no tv.
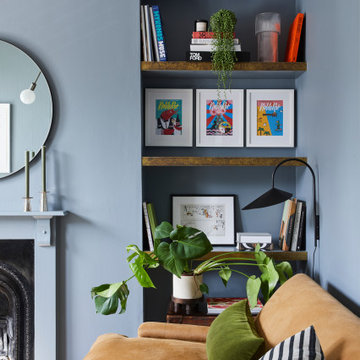
The living room at our Crouch End apartment project, creating a chic, cosy space to relax and entertain. A soft powder blue adorns the walls in a room that is flooded with natural light. Brass clad shelves bring a considered attention to detail, with contemporary fixtures contrasted with a traditional sofa shape.
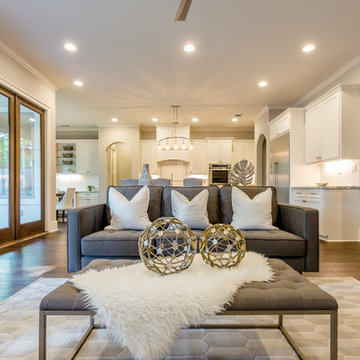
Gorgeously Built by Tommy Cashiola Construction Company in Bellaire, Houston, Texas. Designed by Purser Architectural, Inc.
This is an example of a large contemporary open concept living room in Houston with grey walls, dark hardwood floors, a standard fireplace, a wood fireplace surround, a wall-mounted tv and brown floor.
This is an example of a large contemporary open concept living room in Houston with grey walls, dark hardwood floors, a standard fireplace, a wood fireplace surround, a wall-mounted tv and brown floor.
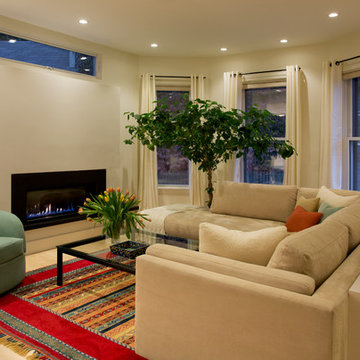
The fireplace in the home's original bearing wall was a massive barrier to an open floor plan. Morse Constructions removed the roof-to-basement chimney and fireplace and installed a direct vent gas fireplace with display case on the outside wall. To maintain the clean, contemporary lines of the remodeled space, the Absolute Black Granite surround was set flush with the face of the plaster and the raised hearth extended to create a decorative shelf for sculpture placement.
Interior Design: Elza B. Design
Photography: Eric Roth
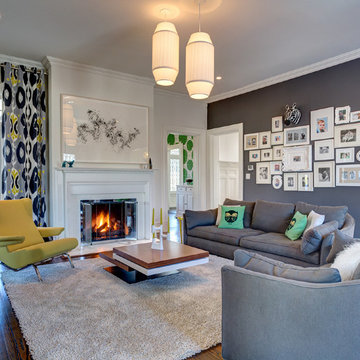
Erik Freeland
Mid-sized contemporary formal enclosed living room with grey walls, dark hardwood floors, a standard fireplace, a wood fireplace surround, no tv and grey floor.
Mid-sized contemporary formal enclosed living room with grey walls, dark hardwood floors, a standard fireplace, a wood fireplace surround, no tv and grey floor.
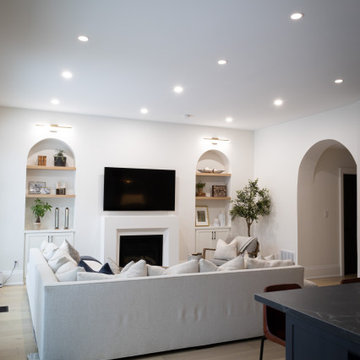
Lots of details on this project! Our clients open concept kitchen/living room was given a very contemporary feel with these beautiful built-in arched niche shelving units, arched entryway and built in fireplace (we built the solid wood mantle ourselves). The living room windows (purchased from Pella) were given a drywall finish as opposed to the remainder of the home which was trimmed. The overall result was a beautiful high ceiling space with spacious and beautiful design and a lot of natural lighting.
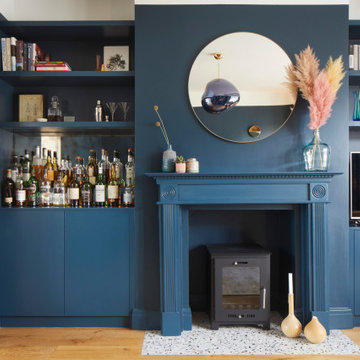
The bespoke drinks cabinet in the formal lounge.
Design ideas for a mid-sized contemporary open concept living room in London with medium hardwood floors, blue walls, a standard fireplace, a wood fireplace surround and a freestanding tv.
Design ideas for a mid-sized contemporary open concept living room in London with medium hardwood floors, blue walls, a standard fireplace, a wood fireplace surround and a freestanding tv.
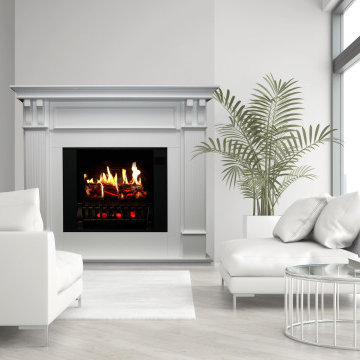
Upgrade your living space with the Trinity electric fireplace inspired by MagikFlame. Its realistic flame effects and easy-to-use controls create a warm and inviting atmosphere in any room, making it perfect for any homeowner. Discover MagikFlame electric fireplaces: https://magikflame.com/product-category/buy-electric-fireplaces/
This featured flame, Pop's Campfire I, is one of 30 realistic flames included with each 28" Insert and Trinity Mantel package.
The Trinity mantel package is a great choice for traditional luxury homes to add sophistication. This mantel is a pure bright white and has beautiful fluted side posts as well as intricately carved triangular corbels with a bull-nose edge adorning both side posts. With this style, the insert sits up off the base 4-inches to give this mantel a grand appearance for larger homes.
State-of-the-Art holographic technology makes for the most realistic flames of any electric fireplace. Theme park attraction technology has been scaled down into a consumer-level fireplace that has the "wow"-factor like none other.
Experience 30 Flames. Built-In Heater. Sound.
Subscribe to our channel for tips on how to enhance your interior design, accessories, and focal points. Learn more about fireplace technology and the cozy, relaxation, and family atmosphere improvements to your home. We have everything you need to guide you on a journey to forge the American home and better living atmosphere.
Shop With Us Online: https://magikflame.com
Like MagikFlame on Facebook: https://www.facebook.com/MagikFlame
Follow MagikFlame on Instagram: https://www.instagram.com/magikflamefireplaces/
Tweet With Us: https://twitter.com/MagikFlameFire
Pin With Us: https://www.pinterest.com/MagikFlameElectricFireplaces
We attempt to be as accurate as possible. However, MagikFlame cannot guarantee that product descriptions, images or other content of products or services are 100% accurate, complete, reliable, current, or error-free. Some items may appear slightly larger or smaller than the actual size due to screen defaults and photography techniques. This also includes any momentary stutters or artifacts in frames of the flame video loop. Other items may be represented at a larger than the actual size in order to clearly show details, or smaller than the actual size to show the entire item.
Contemporary Living Room Design Photos with a Wood Fireplace Surround
8