Contemporary Living Room Design Photos with a Wood Fireplace Surround
Refine by:
Budget
Sort by:Popular Today
121 - 140 of 3,584 photos
Item 1 of 3
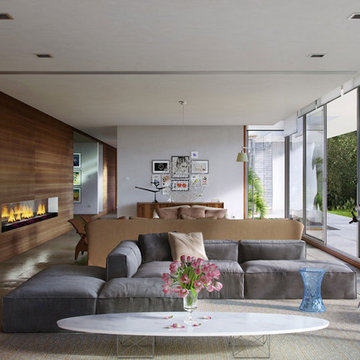
This is an example of a mid-sized contemporary open concept living room in Chicago with a wood fireplace surround, a ribbon fireplace, grey walls, ceramic floors and grey floor.
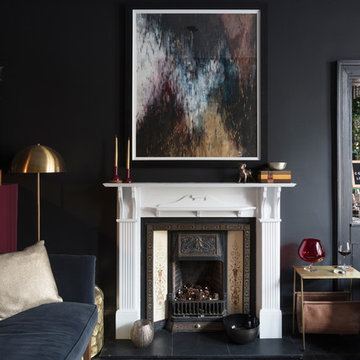
Design ideas for a small contemporary enclosed living room in Other with black walls, dark hardwood floors, a standard fireplace, a wood fireplace surround and black floor.
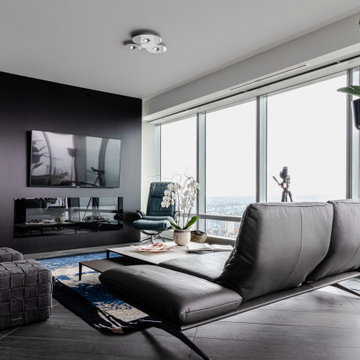
Photo of a mid-sized contemporary open concept living room in Vancouver with brown walls, a standard fireplace, a wood fireplace surround, a wall-mounted tv, grey floor, wood walls and porcelain floors.
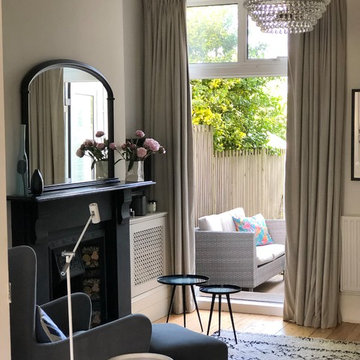
The living room opens onto the garden adding to the sense of relaxed calm, enhanced by the natural colour scheme. The long curtains and glass chandelier are in keeping with the period features, but in a contemporary style. The wing-back chair follows this theme, rooted in tradition with a contemporary design and colour scheme.
Full project - https://decorbuddi.com/how-to-change-your-home-without-moving/
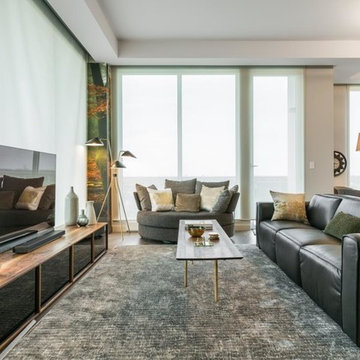
Julien Perron-Gagné
Mid-sized contemporary open concept living room in Montreal with beige walls, dark hardwood floors, a corner fireplace, a wood fireplace surround, a concealed tv and brown floor.
Mid-sized contemporary open concept living room in Montreal with beige walls, dark hardwood floors, a corner fireplace, a wood fireplace surround, a concealed tv and brown floor.
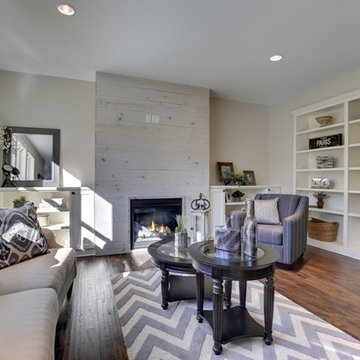
Mid-sized contemporary formal open concept living room in Minneapolis with grey walls, medium hardwood floors, a standard fireplace and a wood fireplace surround.
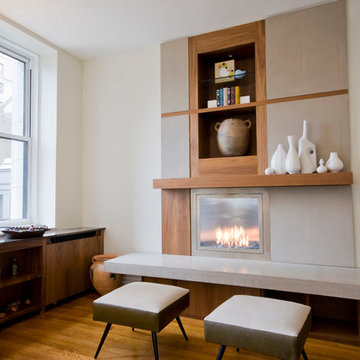
Pricing available upon request - 212.242.1485
Visit our NYC showroom in Chelsea
Design ideas for a mid-sized contemporary living room in New York with white walls, medium hardwood floors, a ribbon fireplace and a wood fireplace surround.
Design ideas for a mid-sized contemporary living room in New York with white walls, medium hardwood floors, a ribbon fireplace and a wood fireplace surround.
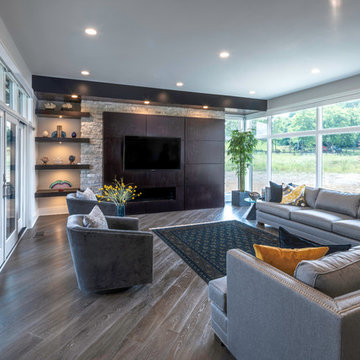
Living room with diagonal flooring french doors that lead to the outdoor dining area.
Photo credit Kelly Settle Kelly Ann Photography
Mid-sized contemporary open concept living room in Cincinnati with grey walls, medium hardwood floors, a wood fireplace surround, a built-in media wall, brown floor and a ribbon fireplace.
Mid-sized contemporary open concept living room in Cincinnati with grey walls, medium hardwood floors, a wood fireplace surround, a built-in media wall, brown floor and a ribbon fireplace.
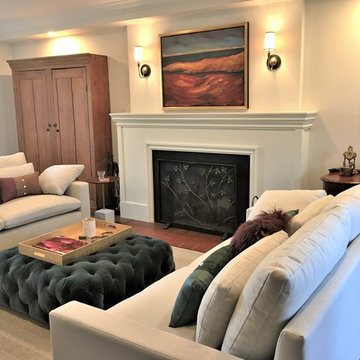
A revitalized, airy contemporary living room. New lighting breathes fresh air into a formerly dark and dated Toronto living room. Refacing the fireplace from brick to clean white paneling contemporizes the space, and uplifts the whole look to more modern.
Bousquet Photography
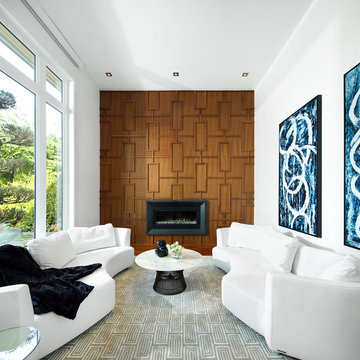
Photo: Ema Peter
This is an example of a mid-sized contemporary enclosed living room in Vancouver with white walls, a standard fireplace and a wood fireplace surround.
This is an example of a mid-sized contemporary enclosed living room in Vancouver with white walls, a standard fireplace and a wood fireplace surround.
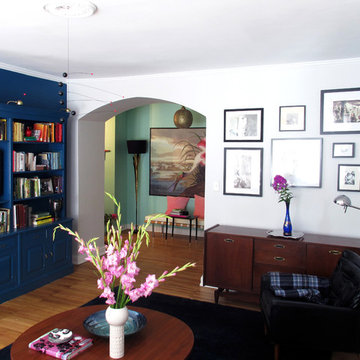
Mid century modern living room with blue bookcase and gallery wall
Photo of a mid-sized contemporary formal enclosed living room in New York with grey walls, light hardwood floors, a standard fireplace, no tv, beige floor and a wood fireplace surround.
Photo of a mid-sized contemporary formal enclosed living room in New York with grey walls, light hardwood floors, a standard fireplace, no tv, beige floor and a wood fireplace surround.
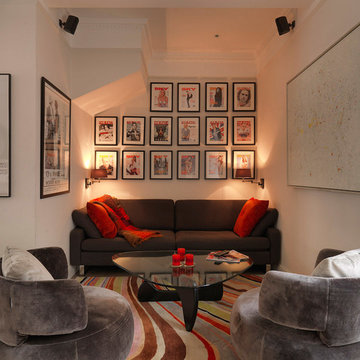
Adam Butler
This is an example of a small contemporary open concept living room in London with white walls, medium hardwood floors, a standard fireplace, a wood fireplace surround and a built-in media wall.
This is an example of a small contemporary open concept living room in London with white walls, medium hardwood floors, a standard fireplace, a wood fireplace surround and a built-in media wall.
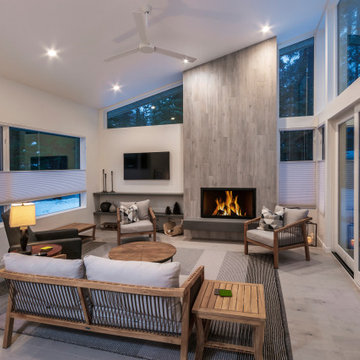
This is an example of a contemporary open concept living room in Sacramento with white walls, porcelain floors, a standard fireplace, a wood fireplace surround, a wall-mounted tv and beige floor.

We also designed a bespoke fire place for the home.
Design ideas for a contemporary living room in London with a standard fireplace, brown walls, light hardwood floors, a wood fireplace surround and beige floor.
Design ideas for a contemporary living room in London with a standard fireplace, brown walls, light hardwood floors, a wood fireplace surround and beige floor.
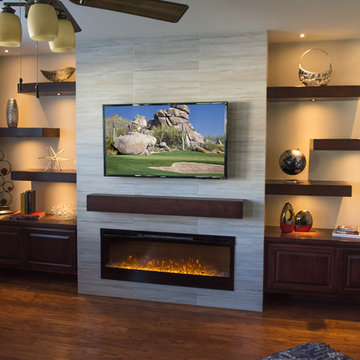
Design ideas for a mid-sized contemporary formal enclosed living room in Phoenix with beige walls, dark hardwood floors, a ribbon fireplace, a wood fireplace surround, a wall-mounted tv and brown floor.
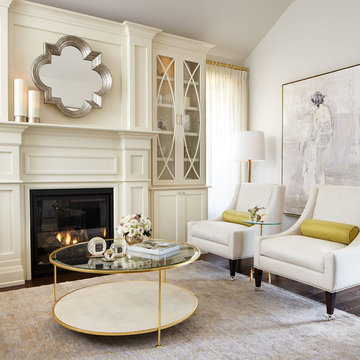
Photo Credit: Kelly Horkoff; K West Images
This is an example of a large contemporary formal enclosed living room in Toronto with white walls, a standard fireplace, dark hardwood floors, a wood fireplace surround and no tv.
This is an example of a large contemporary formal enclosed living room in Toronto with white walls, a standard fireplace, dark hardwood floors, a wood fireplace surround and no tv.
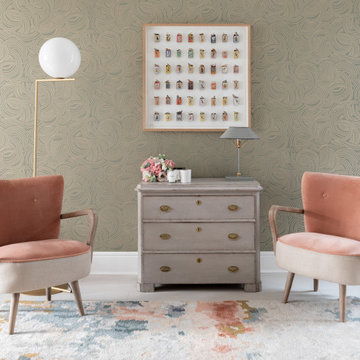
Warm and light living room
Design ideas for a mid-sized contemporary formal open concept living room in London with green walls, laminate floors, a standard fireplace, a wood fireplace surround and white floor.
Design ideas for a mid-sized contemporary formal open concept living room in London with green walls, laminate floors, a standard fireplace, a wood fireplace surround and white floor.
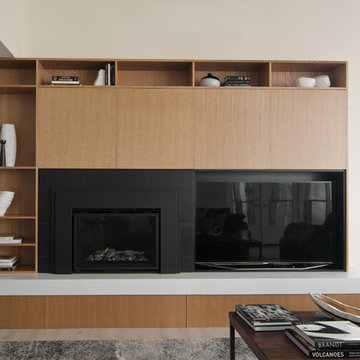
Modern living room design
Photography by Yulia Piterkina | www.06place.com
Mid-sized contemporary formal open concept living room in Seattle with beige walls, vinyl floors, a standard fireplace, a wood fireplace surround, a freestanding tv and grey floor.
Mid-sized contemporary formal open concept living room in Seattle with beige walls, vinyl floors, a standard fireplace, a wood fireplace surround, a freestanding tv and grey floor.
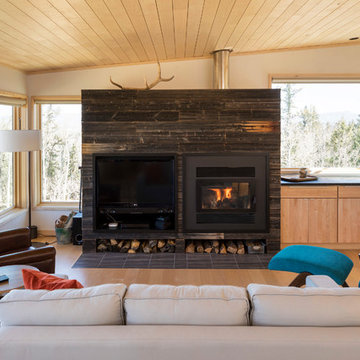
For more than a decade the owners of this property dreamed of replacing a well-worn trailer, parked by a previous owner onto a forested corner of the site, with a permanent structure that took advantage of breathtaking views across South Park basin. Accompanying a mutual friend nearly as long ago, the architect visited the site as a guest and years later could easily recall the inspiration inherent in the site. Ultimately dream and inspiration met to create this weekend retreat. With a mere 440 square feet planted in the ground, and just 1500 square feet combined across three levels, the design creates indoor and outdoor spaces to frame distant range views and protect inhabitants from the intense Colorado sun and evening chill with minimal impact on its surroundings.
Designed by Bryan Anderson
Construction by Mountain View Homes
Photographs by Troy Thies
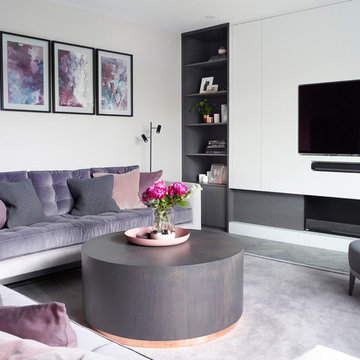
Design ideas for a mid-sized contemporary enclosed living room in London with light hardwood floors, a built-in media wall, grey floor, a ribbon fireplace and a wood fireplace surround.
Contemporary Living Room Design Photos with a Wood Fireplace Surround
7