Contemporary Living Room Design Photos with Beige Walls
Refine by:
Budget
Sort by:Popular Today
1 - 20 of 24,485 photos
Item 1 of 3

Central to the success of this project is the seamless link between interior and exterior zones. The external zones free-flow off the interior to create a sophisticated yet secluded space to lounge, entertain and dine.

A contemporary holiday home located on Victoria's Mornington Peninsula featuring rammed earth walls, timber lined ceilings and flagstone floors. This home incorporates strong, natural elements and the joinery throughout features custom, stained oak timber cabinetry and natural limestone benchtops. With a nod to the mid century modern era and a balance of natural, warm elements this home displays a uniquely Australian design style. This home is a cocoon like sanctuary for rejuvenation and relaxation with all the modern conveniences one could wish for thoughtfully integrated.

Photo of a large contemporary open concept living room in Sydney with beige walls, light hardwood floors, a wall-mounted tv and brown floor.

This is an example of a contemporary open concept living room in Sydney with beige walls, a ribbon fireplace, beige floor, panelled walls and a plaster fireplace surround.

Photo of a contemporary living room in Melbourne with beige walls, carpet, a wall-mounted tv and grey floor.

Photo of a mid-sized contemporary formal open concept living room in Sydney with beige walls, medium hardwood floors, no fireplace, no tv and brown floor.
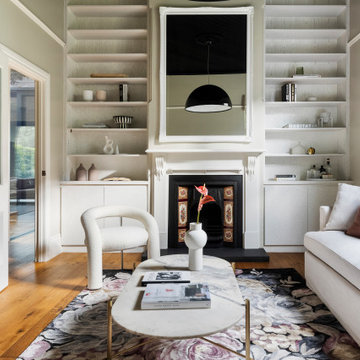
This is an example of a contemporary enclosed living room in Melbourne with beige walls, medium hardwood floors and brown floor.
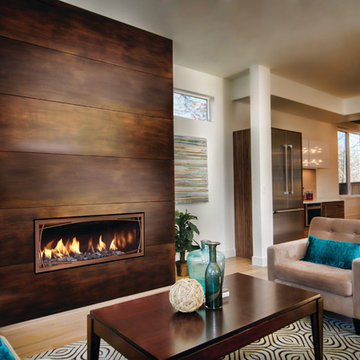
Inspiration for a mid-sized contemporary formal open concept living room in Cedar Rapids with beige walls, light hardwood floors, a ribbon fireplace, a wood fireplace surround, no tv and brown floor.

Impressive leather-textured limestone walls and Douglas fir ceiling panels define this zenlike living room. Integrated lighting draws attention to the home's exquisite craftsmanship.
Project Details // Now and Zen
Renovation, Paradise Valley, Arizona
Architecture: Drewett Works
Builder: Brimley Development
Interior Designer: Ownby Design
Photographer: Dino Tonn
Limestone (Demitasse) walls: Solstice Stone
Faux plants: Botanical Elegance
https://www.drewettworks.com/now-and-zen/
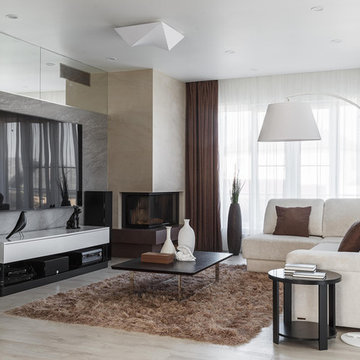
Архитектор Соколов Кирилл
Large contemporary open concept living room in Moscow with beige walls, medium hardwood floors, a corner fireplace, a stone fireplace surround, a wall-mounted tv and beige floor.
Large contemporary open concept living room in Moscow with beige walls, medium hardwood floors, a corner fireplace, a stone fireplace surround, a wall-mounted tv and beige floor.
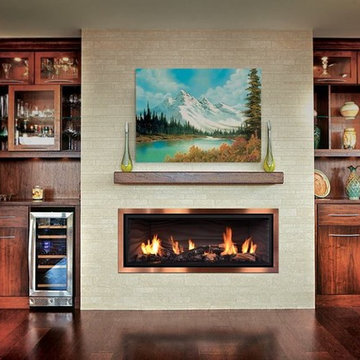
Large contemporary living room in Other with beige walls, dark hardwood floors, a ribbon fireplace, a tile fireplace surround, no tv and brown floor.
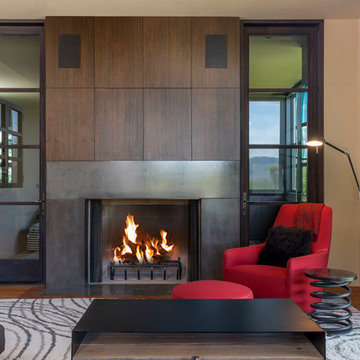
Wood burning fireplace with concrete surround, mahogany wood tv cabinet, floor to ceiling aluminum patio doors. Red Italian armchair with red ottoman, custom steel coffee table, heart pine wood floors with a custom design rug in a modern farmhouse on the Camas Prairie in Idaho. Photo by Tory Taglio Photography
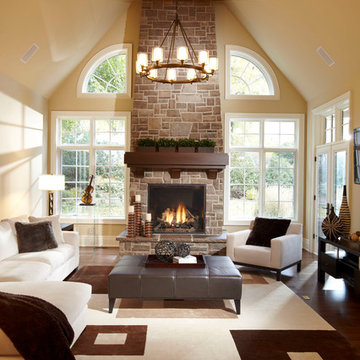
A welcoming living room gathered around a traditional brick fireplace.
This is an example of a large contemporary open concept living room in Toronto with beige walls, a standard fireplace and a stone fireplace surround.
This is an example of a large contemporary open concept living room in Toronto with beige walls, a standard fireplace and a stone fireplace surround.
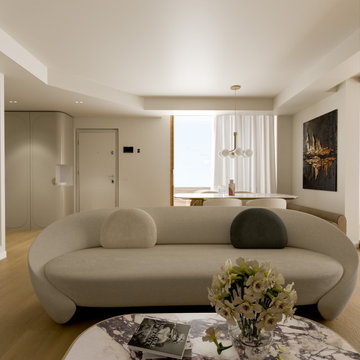
soggiorno classico contemporaneo
Photo of a large contemporary living room in Milan with beige walls, light hardwood floors, a wall-mounted tv and decorative wall panelling.
Photo of a large contemporary living room in Milan with beige walls, light hardwood floors, a wall-mounted tv and decorative wall panelling.
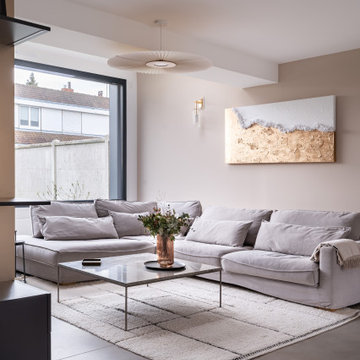
Photo of a contemporary living room in Other with beige walls, concrete floors and grey floor.
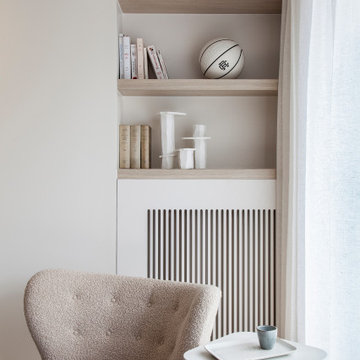
Photo : BCDF Studio
Photo of a mid-sized contemporary open concept living room in Paris with beige walls, light hardwood floors, no fireplace, no tv, beige floor and wood walls.
Photo of a mid-sized contemporary open concept living room in Paris with beige walls, light hardwood floors, no fireplace, no tv, beige floor and wood walls.
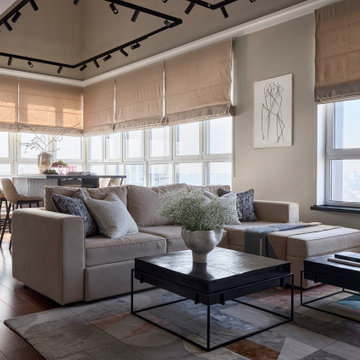
Photo of a contemporary living room in Moscow with beige walls and medium hardwood floors.
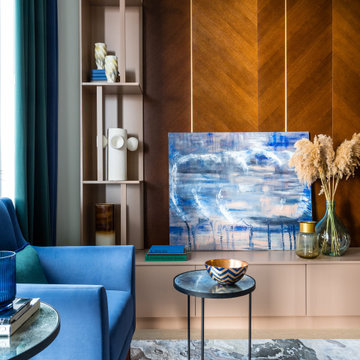
Design ideas for a mid-sized contemporary formal living room in Moscow with beige walls, light hardwood floors, a freestanding tv, beige floor and decorative wall panelling.
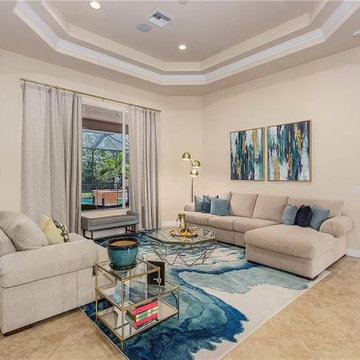
Decor and accessories selection and assistance with furniture layout.
Inspiration for a mid-sized contemporary open concept living room in Other with beige walls, porcelain floors, no fireplace, a wall-mounted tv, beige floor, recessed and wallpaper.
Inspiration for a mid-sized contemporary open concept living room in Other with beige walls, porcelain floors, no fireplace, a wall-mounted tv, beige floor, recessed and wallpaper.
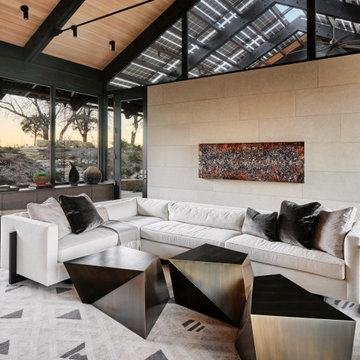
I was honored to work with these homeowners again, now to fully furnish this new magnificent architectural marvel made especially for them by Lake Flato Architects. Creating custom furnishings for this entire home is a project that spanned over a year in careful planning, designing and sourcing while the home was being built and then installing soon thereafter. I embarked on this design challenge with three clear goals in mind. First, create a complete furnished environment that complimented not competed with the architecture. Second, elevate the client’s quality of life by providing beautiful, finely-made, comfortable, easy-care furnishings. Third, provide a visually stunning aesthetic that is minimalist, well-edited, natural, luxurious and certainly one of kind. Ultimately, I feel we succeeded in creating a visual symphony accompaniment to the architecture of this room, enhancing the warmth and livability of the space while keeping high design as the principal focus.
The centerpiece of this modern sectional is the collection of aged bronze and wood faceted cocktail tables to create a sculptural dynamic focal point to this otherwise very linear space.
From this room there is a view of the solar panels installed on a glass ceiling at the breezeway. Also there is a 1 ton sliding wood door that shades this wall of windows when needed for privacy and shade.
Contemporary Living Room Design Photos with Beige Walls
1