Scandinavian Living Room Design Photos with Beige Walls
Refine by:
Budget
Sort by:Popular Today
1 - 20 of 1,002 photos
Item 1 of 3
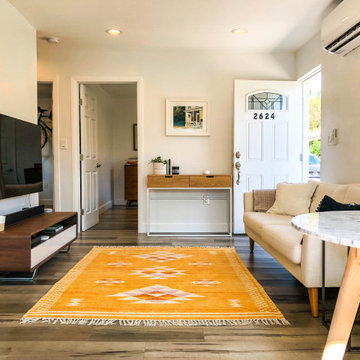
Additional Dwelling Unit / Small Great Room
This accessory dwelling unit provides all of the necessary components to happy living. With it's lovely living room, bedroom, home office, bathroom and full kitchenette, it is a dream oasis ready to inhabited.
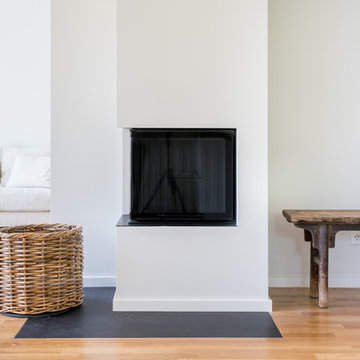
Übereck-Kamin mit bündiger Funkenschutz Platte aus Schwarzstahl
Inspiration for a mid-sized scandinavian loft-style living room in Munich with beige walls, light hardwood floors and a plaster fireplace surround.
Inspiration for a mid-sized scandinavian loft-style living room in Munich with beige walls, light hardwood floors and a plaster fireplace surround.
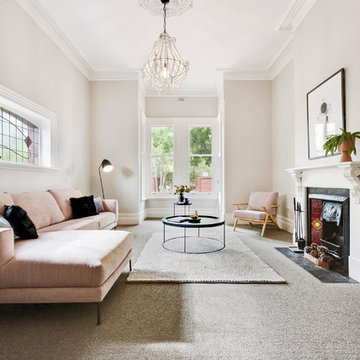
This is an example of a scandinavian formal enclosed living room in Adelaide with beige walls, carpet, a standard fireplace and grey floor.
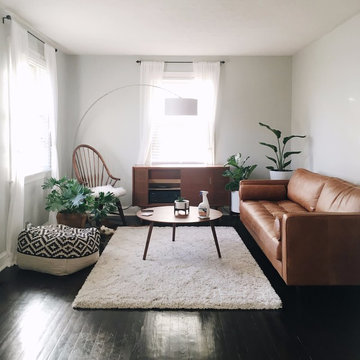
Inspiration for a mid-sized scandinavian enclosed living room in Orlando with beige walls and dark hardwood floors.
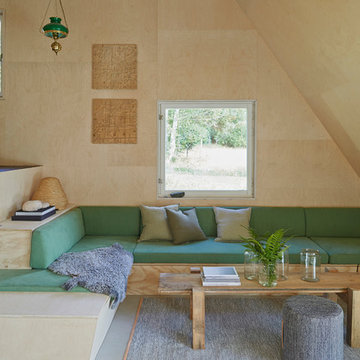
Vardagsrum. Samtliga möbler är platsbyggda i pusselplywood.
Living room. All furniture is built on site in the puzzle plywood.
Åke Eson Lindman, www.lindmanphotography.com
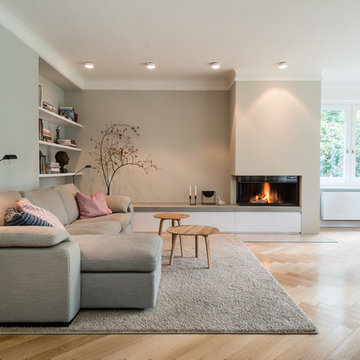
Inspiration for a large scandinavian open concept living room in Hamburg with beige walls, light hardwood floors, a ribbon fireplace and a plaster fireplace surround.

Dans cet appartement moderne, les propriétaires souhaitaient mettre un peu de peps dans leur intérieur!
Nous y avons apporté de la couleur et des meubles sur mesure... Ici, la colonne de l'immeuble est caché par un claustra graphique intégré au meuble TV-Bibliothèque.
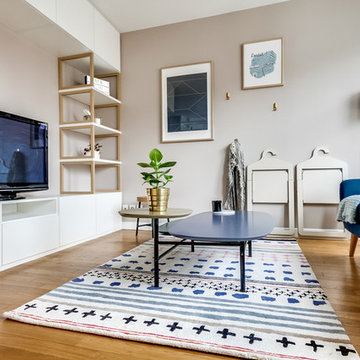
Atelier Germain
Small scandinavian open concept living room in Paris with beige walls, light hardwood floors and a freestanding tv.
Small scandinavian open concept living room in Paris with beige walls, light hardwood floors and a freestanding tv.
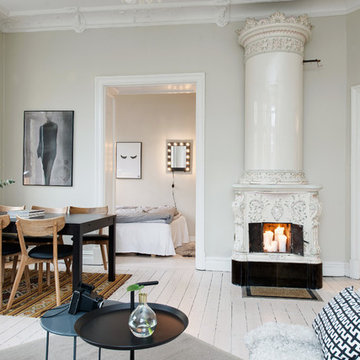
Fredrik Karlsson
Design ideas for a large scandinavian formal living room in Gothenburg with beige walls, painted wood floors and a wood stove.
Design ideas for a large scandinavian formal living room in Gothenburg with beige walls, painted wood floors and a wood stove.

Photo of a scandinavian living room in Los Angeles with beige walls, medium hardwood floors, a wall-mounted tv and wallpaper.
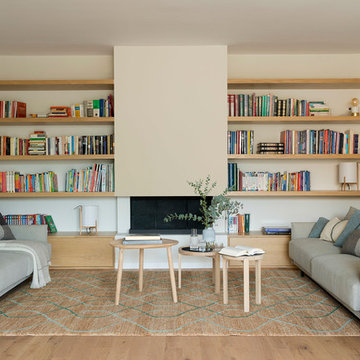
Proyecto realizado por The Room Studio
Fotografías: Mauricio Fuertes
Design ideas for a mid-sized scandinavian living room in Barcelona with a library, beige walls, light hardwood floors, a wood stove, no tv and brown floor.
Design ideas for a mid-sized scandinavian living room in Barcelona with a library, beige walls, light hardwood floors, a wood stove, no tv and brown floor.
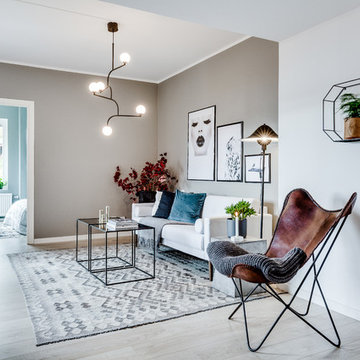
Mika Ågren
Inspiration for a mid-sized scandinavian open concept living room in Gothenburg with beige walls, light hardwood floors, no tv and grey floor.
Inspiration for a mid-sized scandinavian open concept living room in Gothenburg with beige walls, light hardwood floors, no tv and grey floor.
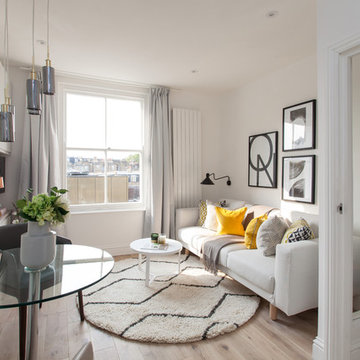
This is an example of a mid-sized scandinavian enclosed living room in London with beige walls and a freestanding tv.
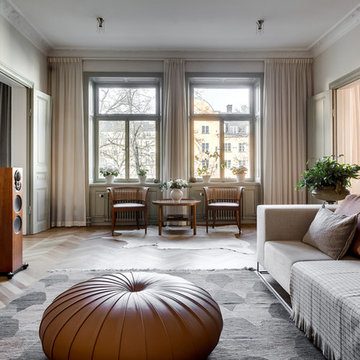
Henrik Nero
Mid-sized scandinavian living room in Stockholm with beige walls, medium hardwood floors and a corner fireplace.
Mid-sized scandinavian living room in Stockholm with beige walls, medium hardwood floors and a corner fireplace.
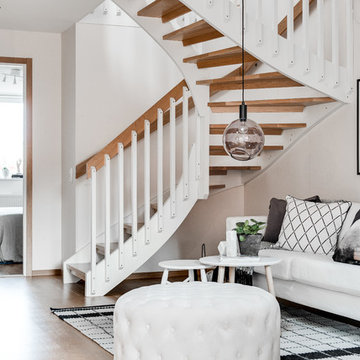
Large scandinavian formal open concept living room in Gothenburg with beige walls, light hardwood floors, no fireplace and no tv.
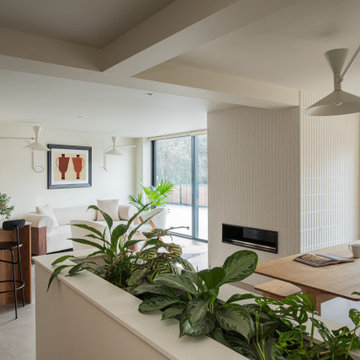
An open plan kitchen, dining and living area in a family home in Loughton, Essex. The space is calming, serene and Scandinavian in style.
The Holte Studio kitchen has timber veneer doors and a mixture of bespoke and IKEA cabinets behind the elm wood fronts. The downdraft hob is BORA, and the kitchen worktops are made from Caeserstone Quartz.
The kitchen island has black matte bar stools and Original BTC pendant lights hanging above.
The elm dining table and benches was made bespoke by Gavin Coyle Studio and the statement wall lights above are Lampe de Marseille.
The chimney breast around the bioethanol fire is clad with tiles from Parkside which have a chamfer to add texture and interest.
The cream boucle sofa is by Soho home and armchairs are by Zara Home.
The biophilic design included bespoke planting low level dividing walls to create separation between the zones and add some greenery. Garden views can be seen throughout due to the large scale glazing.
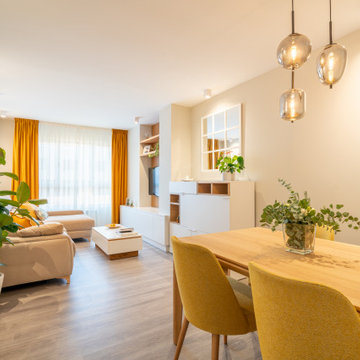
Photo of a mid-sized scandinavian enclosed living room in Other with beige walls, laminate floors, a wall-mounted tv and grey floor.
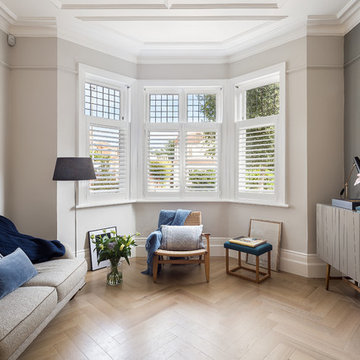
Theo Tzia
Design ideas for a scandinavian formal living room in London with beige walls, light hardwood floors, no fireplace and no tv.
Design ideas for a scandinavian formal living room in London with beige walls, light hardwood floors, no fireplace and no tv.

A blank slate and open minds are a perfect recipe for creative design ideas. The homeowner's brother is a custom cabinet maker who brought our ideas to life and then Landmark Remodeling installed them and facilitated the rest of our vision. We had a lot of wants and wishes, and were to successfully do them all, including a gym, fireplace, hidden kid's room, hobby closet, and designer touches.
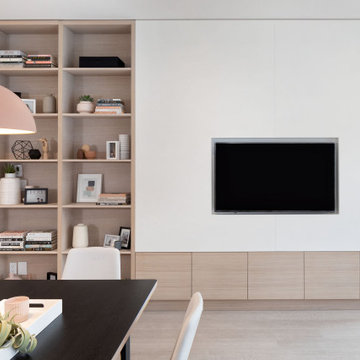
This is an example of a mid-sized scandinavian open concept living room in Vancouver with beige walls, laminate floors, a built-in media wall and beige floor.
Scandinavian Living Room Design Photos with Beige Walls
1