Contemporary Living Room Design Photos with Ceramic Floors
Refine by:
Budget
Sort by:Popular Today
21 - 40 of 5,306 photos
Item 1 of 3
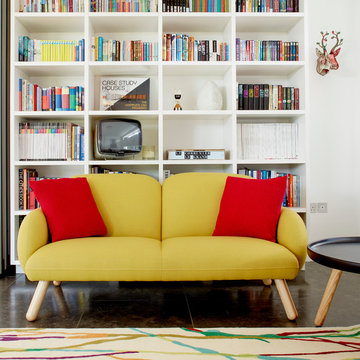
Contemporary Scandinavian inspired design, this sofa oozes comfort and style. With generously padded upholstery and simple sturdy legs, Palma suits both bold colour statements and understated grey hues.
Scene Photography
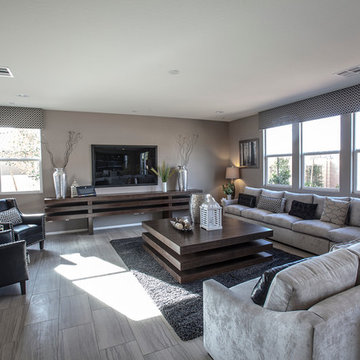
Photo of a large contemporary open concept living room in Las Vegas with grey walls, ceramic floors and a wall-mounted tv.

Mid-sized contemporary formal open concept living room in Los Angeles with white walls, a corner fireplace, beige floor, ceramic floors, a plaster fireplace surround and a wall-mounted tv.
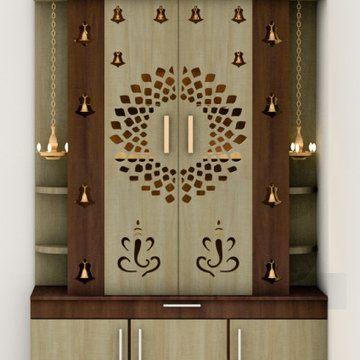
Pooja cabinet design
Inspiration for a small contemporary enclosed living room in Chennai with white walls, ceramic floors and beige floor.
Inspiration for a small contemporary enclosed living room in Chennai with white walls, ceramic floors and beige floor.
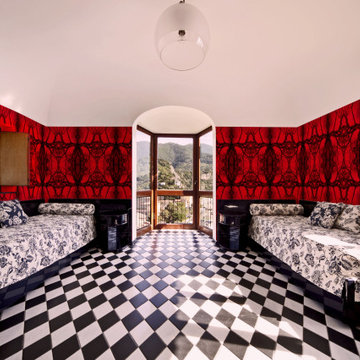
Large contemporary formal open concept living room in Other with red walls, ceramic floors and wallpaper.
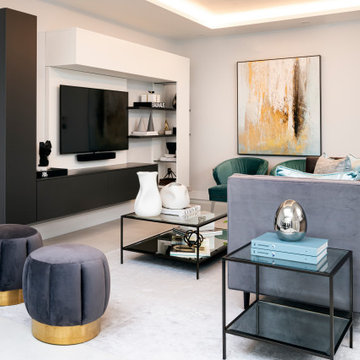
Inspiration for a mid-sized contemporary open concept living room in London with grey walls, ceramic floors, a wall-mounted tv and grey floor.
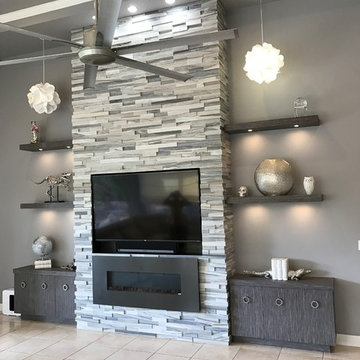
Contemporary media unit with fireplace. Center wall section has cut marble stone facade surrounding recessed TV and electric fireplace. Side cabinets and shelves are commercial grade texture laminate. Recessed LED lighting in free float shelves.
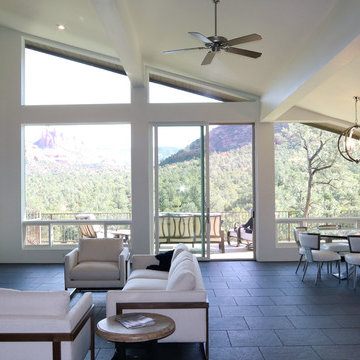
Sedona is home to people from around the world because of it's beautiful red rock mountain scenery, high desert climate, good weather and diverse community. Most residents have made a conscience choice to be here. Good buildable land is scarce so may people purchase older homes and update them in style and performance before moving in. The industry often calls these project "whole house remodels".
This home was originally built in the 70's and is located in a prestigious neighborhood beautiful views that overlook mountains and City of Sedona. It was in need of a total makeover, inside and out. The exterior of the home was transformed by removing the outdated wood and brick cladding and replacing it stucco and stone. The roof was repaired to extend it life. Windows were replaced with an energy efficient wood clad system.
Every room of the home was preplanned and remodeled to make it flow better for a modern lifestyle. A guest suite was added to the back of the existing garage to make a total of three guest suites and a master bedroom suite. The existing enclosed kitchen was opened up to create a true "great room" with access to the deck and the views. The windows and doors to the view were raised up to capture more light and scenery. An outdated brick fireplace was covered with mahogany panels and porcelain tiles to update the style. All floors were replaced with durable ceramic flooring. Outdated plumbing, appliances, lighting fixtures, cabinets and hand rails were replaced. The home was completely refurnished and decorated by the home owner in a style the fits the architectural intent.
The scope for a "whole house remodel" is much like the design of a custom home. It takes a full team of professionals to do it properly. The home owners have a second home out of state and split their time away. They were able to assemble a team that included Sustainable Sedona Residentail Design, Biermann Construction as the General Contractor, a landscape designer, and structural engineer to take charge in thier absence. The collaboration worked well!
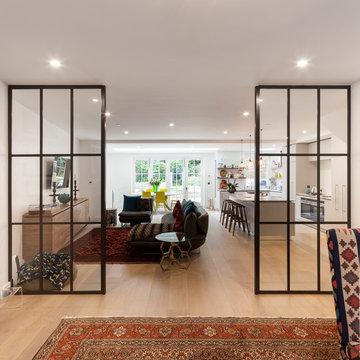
Design ideas for a mid-sized contemporary enclosed living room in London with a library, white walls, ceramic floors, no fireplace, a wall-mounted tv and brown floor.
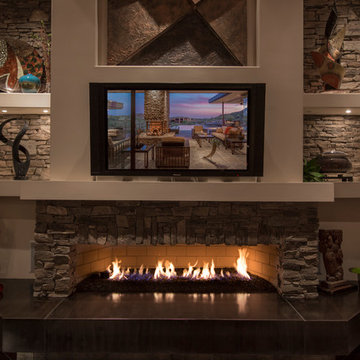
Large contemporary open concept living room in Phoenix with beige walls, ceramic floors, a ribbon fireplace, a stone fireplace surround and a wall-mounted tv.
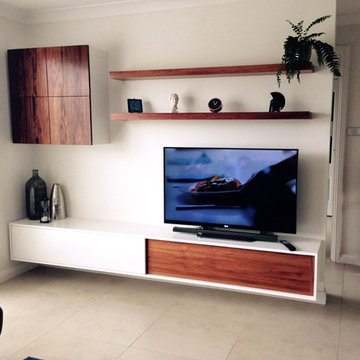
All timber furniture and pieces are custom designed and handmade from Goldenwood Furniture
This is an example of a contemporary living room in Sydney with white walls, ceramic floors and a freestanding tv.
This is an example of a contemporary living room in Sydney with white walls, ceramic floors and a freestanding tv.
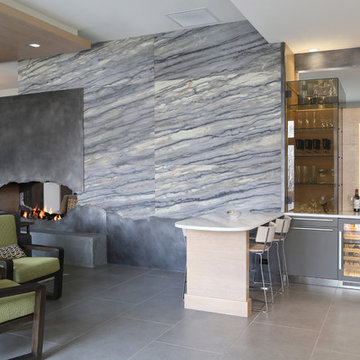
This is an example of a large contemporary open concept living room in Boise with a home bar, white walls, ceramic floors, a two-sided fireplace, a metal fireplace surround, a built-in media wall and grey floor.
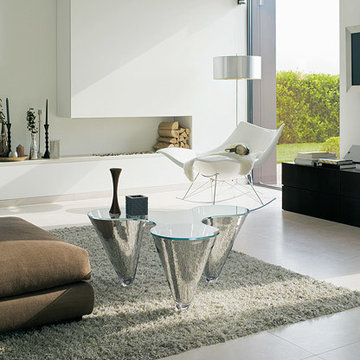
The outstanding characteristics of the model "Twist" is its absolute novelty in the table range as well as its fascinating charming way of combinability. Three mouth-blown cones are arranged like an equilateral triangle. A slightly curved glass top connects the cones. Glass as used material mystifies the cones, appearing like icicles. The Twist is a marvelous composition, which leads the thoughts far away to the famous glassblowers of the Venetian Islands.
This coffee or lounge table is excellently suitable for grouping arrangements because of its adaptable shape. The unexpected Twist becomes clear in the swings of the outside lines and the intermediate spaces. The Twist is available in clear white glass, with mirror effect optics or in grey colored glass.
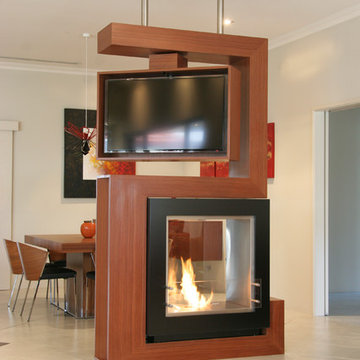
Which one, 5 or 2? That depends on your perspective. Nevertheless in regards function this unit can do 2 or 5 things:
1. TV unit with a 270 degree rotation angle
2. Media console
3. See Through Fireplace
4. Room Divider
5. Mirror Art.
Designer Debbie Anastassiou - Despina Design.
Cabinetry by Touchwood Interiors
Photography by Pearlin Design & Photography
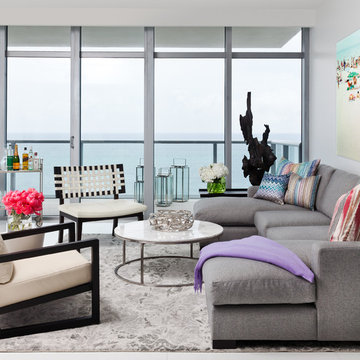
Emilio Collavino
Photo of a mid-sized contemporary open concept living room in Miami with grey walls and ceramic floors.
Photo of a mid-sized contemporary open concept living room in Miami with grey walls and ceramic floors.
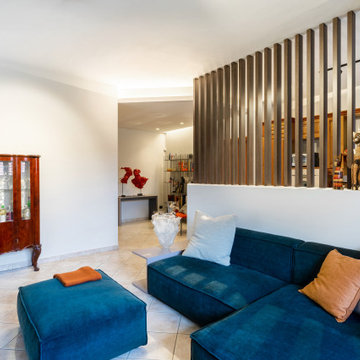
Vista del soggiorno verso l'ingresso.
This is an example of a mid-sized contemporary open concept living room with grey walls, ceramic floors, a freestanding tv and beige floor.
This is an example of a mid-sized contemporary open concept living room with grey walls, ceramic floors, a freestanding tv and beige floor.
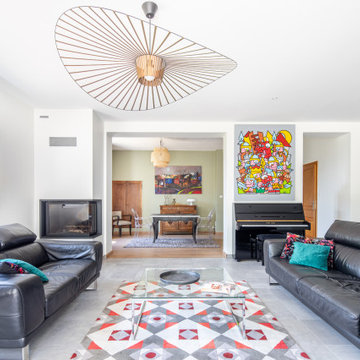
Création d'un nouvel espace de vie en prolongement de l'existant.
This is an example of a mid-sized contemporary open concept living room in Lyon with a music area, green walls, ceramic floors, a corner fireplace, no tv and grey floor.
This is an example of a mid-sized contemporary open concept living room in Lyon with a music area, green walls, ceramic floors, a corner fireplace, no tv and grey floor.
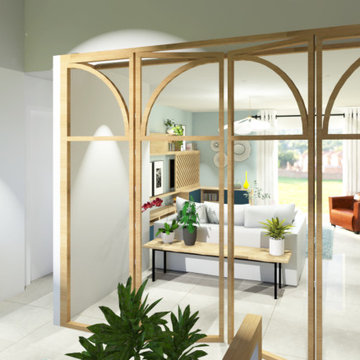
Design ideas for an expansive contemporary open concept living room in Bordeaux with blue walls, ceramic floors, a wood stove, a concealed tv and beige floor.
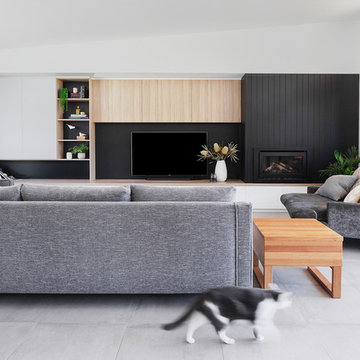
Builder: Clark Homes
Photographer: Chrissie Francis
Stylist: Mel Wilson
Photo of a large contemporary formal open concept living room in Geelong with white walls, ceramic floors, a wood fireplace surround, a wall-mounted tv, grey floor and a standard fireplace.
Photo of a large contemporary formal open concept living room in Geelong with white walls, ceramic floors, a wood fireplace surround, a wall-mounted tv, grey floor and a standard fireplace.
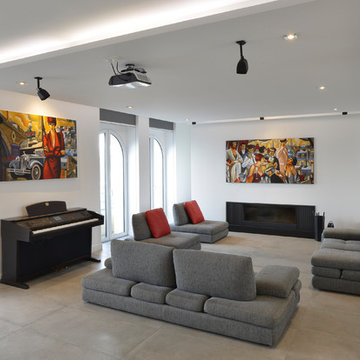
Photo of an expansive contemporary formal open concept living room in Paris with white walls, ceramic floors, a standard fireplace, a plaster fireplace surround, a built-in media wall and grey floor.
Contemporary Living Room Design Photos with Ceramic Floors
2