Contemporary Living Room Design Photos with Ceramic Floors
Refine by:
Budget
Sort by:Popular Today
81 - 100 of 5,306 photos
Item 1 of 3
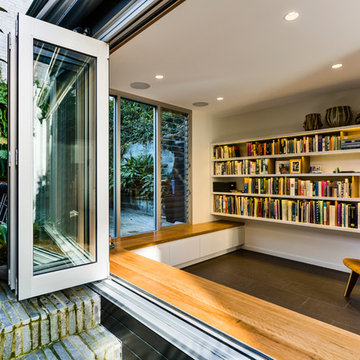
Photography: Robert Walsh @robertwphoto
Builder: Burmah Constructions: www.burmahconstructions.com.au
Mid-sized contemporary open concept living room in Sydney with a library, white walls, ceramic floors and grey floor.
Mid-sized contemporary open concept living room in Sydney with a library, white walls, ceramic floors and grey floor.
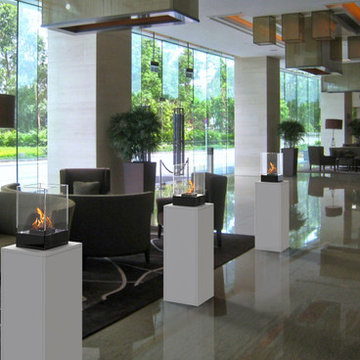
VERTIKAL MICRO INDOOR
Furmiture – Indoor
Product Dimensions (IN): L13” X W13” X H53”
Product Weight (LB): 59
Product Dimensions (CM): L33 X W33 X H135
Product Weight (KG): 27
Vertikal Micro Indoor is a stylishly sophisticated contemporary stand with the accompanying fire feature of Cell Micro Tabletop Fireburner atop its statuesque frame.
Boldly effective as an elegant light fixture and decorative accent, Vertikal Micro Indoor is designed to add a flare of vitality and warmth in any room in the house, condo, or loft by highlighting corners, and complementing fireplace mantles, as well as sitting areas.
The tempered glass surround of the Cell Micro makes a delicate and demure statement in this pretty and perfect piece.
Available in 5 custom colours (black, white, espresso, latte, silver grey).
By Decorpro Home + Garden.
Each sold separately.
Cell Micro included.
Snuffer included.
Fuel sold separately.
Materials:
Vertikal Micro Indoor (MDF; epoxy powder coat, custom colours)
Cell Micro (solid steel, 8mm tempered glass, black epoxy powder paint)
Snuffer (galvanized steel)
Vertikal Micro Indoor is custom made to order.
Allow 4-6 weeks for delivery.
Made in Canada
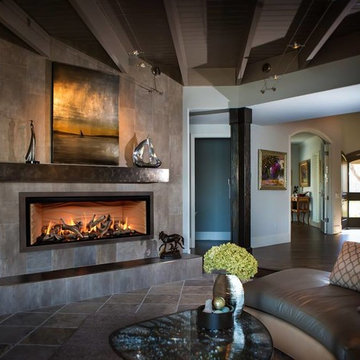
Inspiration for a mid-sized contemporary formal open concept living room in Orlando with white walls, ceramic floors, a ribbon fireplace, a metal fireplace surround, no tv and multi-coloured floor.
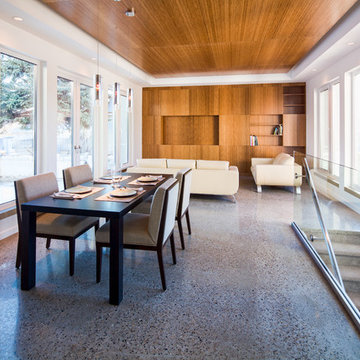
ted knude
Mid-sized contemporary formal open concept living room in Calgary with white walls, ceramic floors, no fireplace and no tv.
Mid-sized contemporary formal open concept living room in Calgary with white walls, ceramic floors, no fireplace and no tv.

Inspiration for a mid-sized contemporary open concept living room in Grenoble with a library, white walls, ceramic floors, a freestanding tv, grey floor, timber and wallpaper.
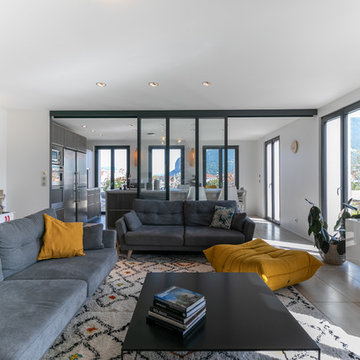
la verrière couvre de part et d'autre d'un panneau fixe central afin de favoriser la circulation et la fluidité des déplacements, et aussi d'avoir une certaine théâtralité dans la symétrie des ouvertures.
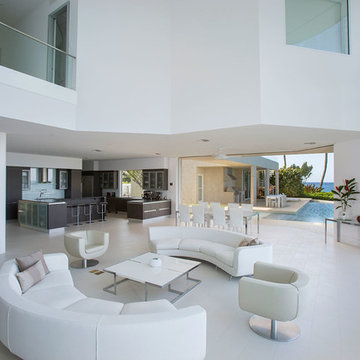
Ryan Siphers
Photo of a large contemporary formal open concept living room in Hawaii with white walls and ceramic floors.
Photo of a large contemporary formal open concept living room in Hawaii with white walls and ceramic floors.
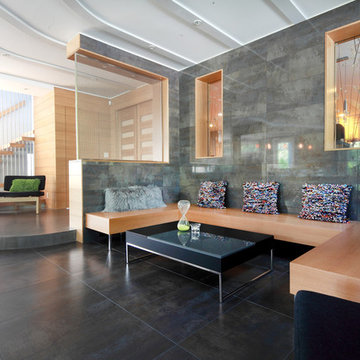
“Compelling.” That’s how one of our judges characterized this stair, which manages to embody both reassuring solidity and airy weightlessness. Architect Mahdad Saniee specified beefy maple treads—each laminated from two boards, to resist twisting and cupping—and supported them at the wall with hidden steel hangers. “We wanted to make them look like they are floating,” he says, “so they sit away from the wall by about half an inch.” The stainless steel rods that seem to pierce the treads’ opposite ends are, in fact, joined by threaded couplings hidden within the thickness of the wood. The result is an assembly whose stiffness underfoot defies expectation, Saniee says. “It feels very solid, much more solid than average stairs.” With the rods working in tension from above and compression below, “it’s very hard for those pieces of wood to move.”
The interplay of wood and steel makes abstract reference to a Steinway concert grand, Saniee notes. “It’s taking elements of a piano and playing with them.” A gently curved soffit in the ceiling reinforces the visual rhyme. The jury admired the effect but was equally impressed with the technical acumen required to achieve it. “The rhythm established by the vertical rods sets up a rigorous discipline that works with the intricacies of stair dimensions,” observed one judge. “That’s really hard to do.”
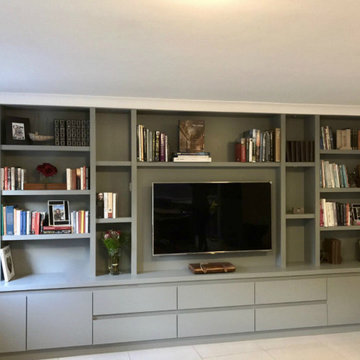
This client wanted asleek design that extended the expanse of their long wall. This media unit was a perfect fit, with open shelving as well as enclosed storage it was a perfect combination. This was a design and build project.
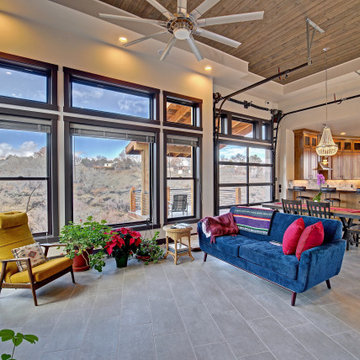
Henry's Home is a single-bedroom industrial house featuring a Glass Garage Door opening the Dining Room up to a Back Porch with panoramic views. When it comes to style, this small house packs a big punch.
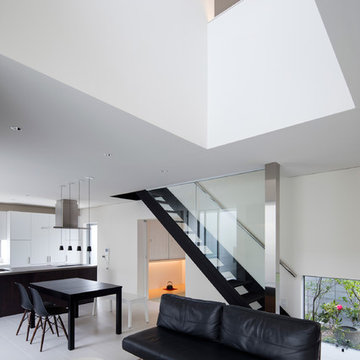
LDK全景 Photo:冨田英次
This is an example of a mid-sized contemporary open concept living room in Other with white walls, ceramic floors, no fireplace, a freestanding tv and white floor.
This is an example of a mid-sized contemporary open concept living room in Other with white walls, ceramic floors, no fireplace, a freestanding tv and white floor.
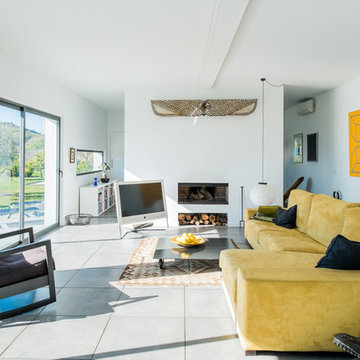
Alejandro C.
Photo of a mid-sized contemporary formal open concept living room in Malaga with white walls, ceramic floors, a standard fireplace and a freestanding tv.
Photo of a mid-sized contemporary formal open concept living room in Malaga with white walls, ceramic floors, a standard fireplace and a freestanding tv.
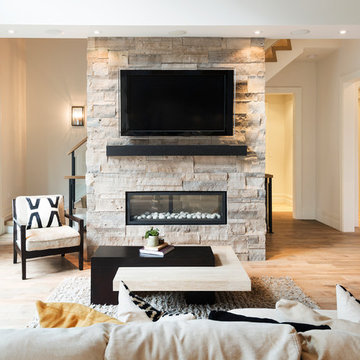
Ryan Fung Photography
Inspiration for a large contemporary open concept living room in Toronto with ceramic floors, a two-sided fireplace, a brick fireplace surround and a wall-mounted tv.
Inspiration for a large contemporary open concept living room in Toronto with ceramic floors, a two-sided fireplace, a brick fireplace surround and a wall-mounted tv.
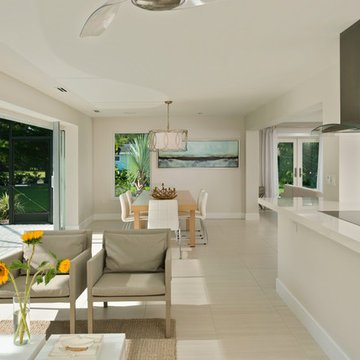
Easily enjoy the Florida lifestyle with the indoor-outdoor styling of this open concept home. The addition of French doors in the living room totally opened a whole other wall.
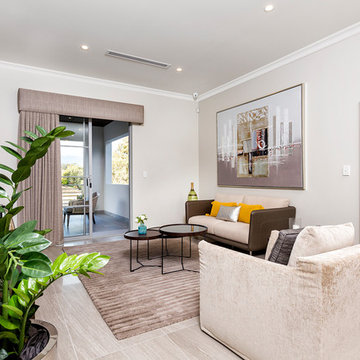
At The Resort, seeing is believing. This is a home in a class of its own; a home of grand proportions and timeless classic features, with a contemporary theme designed to appeal to today’s modern family. From the grand foyer with its soaring ceilings, stainless steel lift and stunning granite staircase right through to the state-of-the-art kitchen, this is a home designed to impress, and offers the perfect combination of luxury, style and comfort for every member of the family. No detail has been overlooked in providing peaceful spaces for private retreat, including spacious bedrooms and bathrooms, a sitting room, balcony and home theatre. For pure and total indulgence, the master suite, reminiscent of a five-star resort hotel, has a large well-appointed ensuite that is a destination in itself. If you can imagine living in your own luxury holiday resort, imagine life at The Resort...here you can live the life you want, without compromise – there’ll certainly be no need to leave home, with your own dream outdoor entertaining pavilion right on your doorstep! A spacious alfresco terrace connects your living areas with the ultimate outdoor lifestyle – living, dining, relaxing and entertaining, all in absolute style. Be the envy of your friends with a fully integrated outdoor kitchen that includes a teppanyaki barbecue, pizza oven, fridges, sink and stone benchtops. In its own adjoining pavilion is a deep sunken spa, while a guest bathroom with an outdoor shower is discreetly tucked around the corner. It’s all part of the perfect resort lifestyle available to you and your family every day, all year round, at The Resort. The Resort is the latest luxury home designed and constructed by Atrium Homes, a West Australian building company owned and run by the Marcolina family. For over 25 years, three generations of the Marcolina family have been designing and building award-winning homes of quality and distinction, and The Resort is a stunning showcase for Atrium’s attention to detail and superb craftsmanship. For those who appreciate the finer things in life, The Resort boasts features like designer lighting, stone benchtops throughout, porcelain floor tiles, extra-height ceilings, premium window coverings, a glass-enclosed wine cellar, a study and home theatre, and a kitchen with a separate scullery and prestige European appliances. As with every Atrium home, The Resort represents the company’s family values of innovation, excellence and value for money.
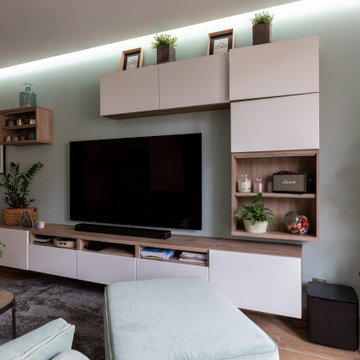
Inspiration for a small contemporary open concept living room in Lyon with green walls, ceramic floors, no fireplace, a wall-mounted tv and brown floor.
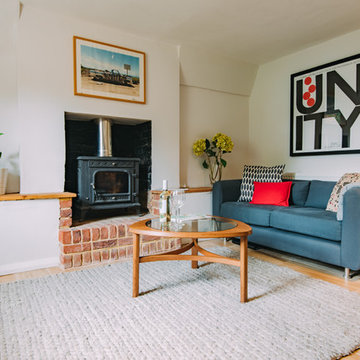
Shepherd photography
Inspiration for a mid-sized contemporary open concept living room in Kent with white walls, ceramic floors, a wood stove, a freestanding tv and brown floor.
Inspiration for a mid-sized contemporary open concept living room in Kent with white walls, ceramic floors, a wood stove, a freestanding tv and brown floor.
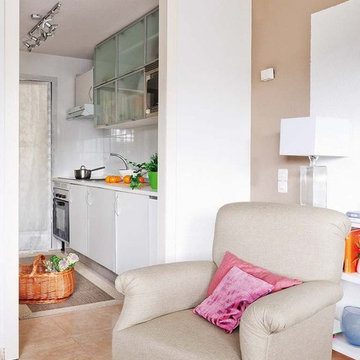
Revista micasa
Design ideas for a small contemporary open concept living room in Madrid with beige walls, ceramic floors and no fireplace.
Design ideas for a small contemporary open concept living room in Madrid with beige walls, ceramic floors and no fireplace.

Located less than a quarter of a mile from the iconic Widemouth Bay in North Cornwall, this innovative development of five detached dwellings is sympathetic to the local landscape character, whilst providing sustainable and healthy spaces to inhabit.
As a collection of unique custom-built properties, the success of the scheme depended on the quality of both design and construction, utilising a palette of colours and textures that addressed the local vernacular and proximity to the Atlantic Ocean.
A fundamental objective was to ensure that the new houses made a positive contribution towards the enhancement of the area and used environmentally friendly materials that would be low-maintenance and highly robust – capable of withstanding a harsh maritime climate.
Externally, bonded Porcelanosa façade at ground level and articulated, ventilated Porcelanosa façade on the first floor proved aesthetically flexible but practical. Used alongside natural stone and slate, the Porcelanosa façade provided a colourfast alternative to traditional render.
Internally, the streamlined design of the buildings is further emphasized by Porcelanosa worktops in the kitchens and tiling in the bathrooms, providing a durable but elegant finish.
The sense of community was reinforced with an extensive landscaping scheme that includes a communal garden area sown with wildflowers and the planting of apple, pear, lilac and lime trees. Cornish stone hedge bank boundaries between properties further improves integration with the indigenous terrain.
This pioneering project allows occupants to enjoy life in contemporary, state-of-the-art homes in a landmark development that enriches its environs.
Photographs: Richard Downer
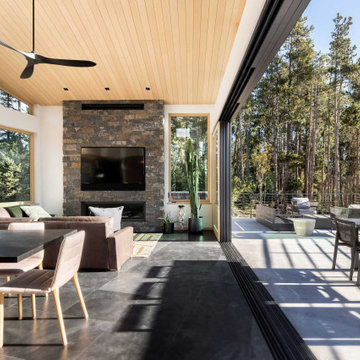
Winner: Platinum Award for Best in America Living Awards 2023. Atop a mountain peak, nearly two miles above sea level, sits a pair of non-identical, yet related, twins. Inspired by intersecting jagged peaks, these unique homes feature soft dark colors, rich textural exterior stone, and patinaed Shou SugiBan siding, allowing them to integrate quietly into the surrounding landscape, and to visually complete the natural ridgeline. Despite their smaller size, these homes are richly appointed with amazing, organically inspired contemporary details that work to seamlessly blend their interior and exterior living spaces. The simple, yet elegant interior palette includes slate floors, T&G ash ceilings and walls, ribbed glass handrails, and stone or oxidized metal fireplace surrounds.
Contemporary Living Room Design Photos with Ceramic Floors
5