Contemporary Living Room Design Photos with Exposed Beam
Refine by:
Budget
Sort by:Popular Today
161 - 180 of 1,634 photos
Item 1 of 3
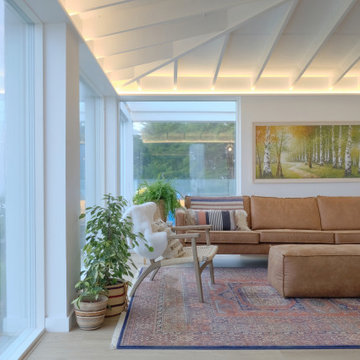
The large leather sofa in cognac colour from D40 Studios is child friendly and very comfortable. Area rug zones the seating area.
Lots of plants!
Large contemporary living room in Dublin with white walls, brown floor and exposed beam.
Large contemporary living room in Dublin with white walls, brown floor and exposed beam.
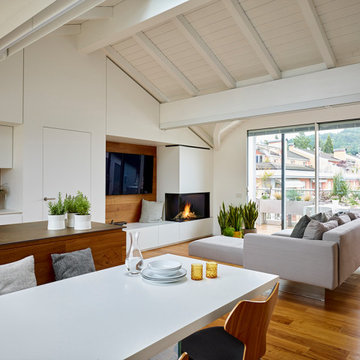
Inspiration for a contemporary living room in Other with painted wood floors, a corner fireplace, exposed beam and decorative wall panelling.
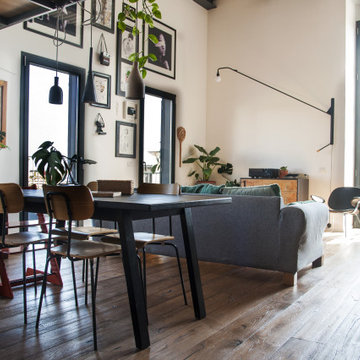
Design ideas for a mid-sized contemporary open concept living room in Naples with white walls, dark hardwood floors, no tv and exposed beam.
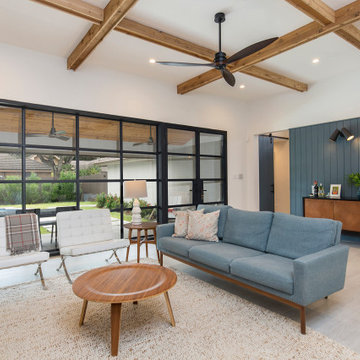
Living spaces were opened up. Dark Paneling removed and new steel and glass opening to view the backyard and let in plenty of natural light.
This is an example of a mid-sized contemporary open concept living room in Other with a home bar, white walls, porcelain floors, no fireplace, a wall-mounted tv, white floor, exposed beam and panelled walls.
This is an example of a mid-sized contemporary open concept living room in Other with a home bar, white walls, porcelain floors, no fireplace, a wall-mounted tv, white floor, exposed beam and panelled walls.
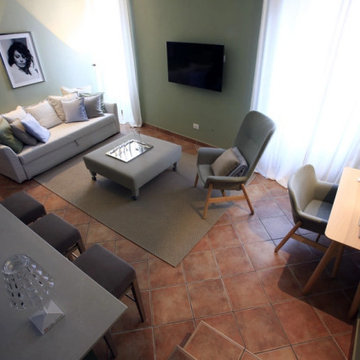
Al pavimento in cotto è stata ridata nuova luce e le porte sono state rivisitate con nuovi colori e inserti cromati. Pareti verde salvia, così come la cucina, e toni più neutri per per gli arredi tessili. L'utilizzo di tendaggi in lino si inserisce armoniosamente in questa ricerca di freschezza.
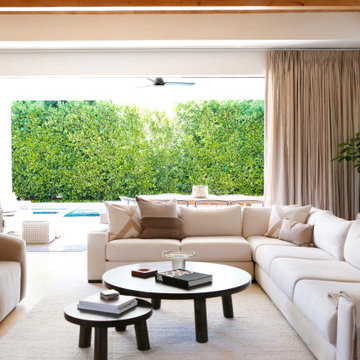
Photo of a contemporary open concept living room in Los Angeles with white walls, medium hardwood floors, brown floor and exposed beam.
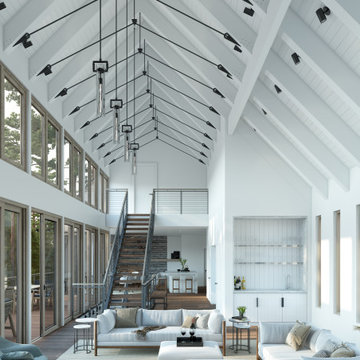
A view from the double-height Living Room, looking back towards the Entry & Kitchen Areas. Our project combines a contemporary aesthetic with vernacular origins, all while making the spaces inviting and the furnishings & materials approachable
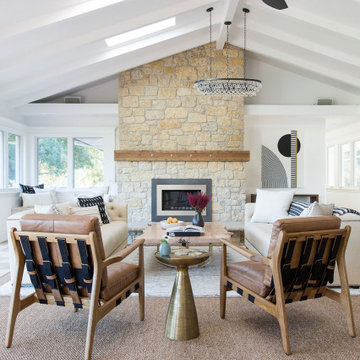
A high-pitch ceiling with exposed beams opens up this living room along with the many windows and skylights. A neutral palette creates a warm and inviting contemporary space. Layered rugs highlight more intimate seating while creating a coziness at the sofa are.
Photo Credit: Meghan Caudill
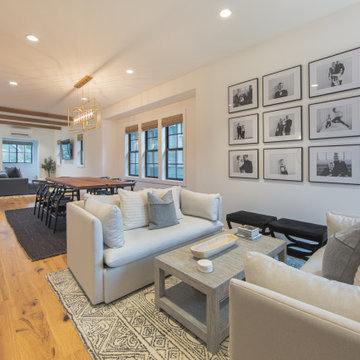
The main floor of this Queen Anne Seattle home is designed with an open floor plan for the living, dining, and kitchen areas. The extremely narrow lot was challenging to work with, but despite these challenges, the spaces feel open and welcoming.
Architecture + Design: H2D Architecture + Design
www.h2darchitects.com
#seattlearchitect
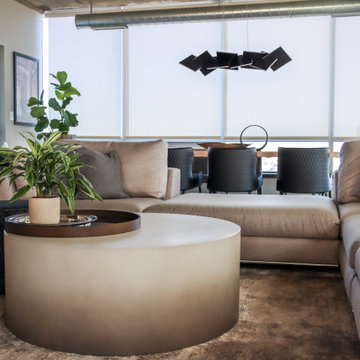
The exquisite transformation of the kitchen in Silo Point Luxury Condominiums is a masterpiece of refinement—a testament to elegant design and optimized spatial planning.
Jeanine Turner, the creative force behind Turner Design Firm, skillfully orchestrated this renovation with a clear vision—to harness and amplify the breathtaking views that the condominium's generous glass expanses offer from the open floor plan.
Central to the renovation's success was the decisive removal of the walls that previously enclosed the refrigerator. This bold move radically enhanced the flow of the space, allowing for an uninterrupted visual connection from the kitchen through to the plush lounge and elegant dining area, and culminating in an awe-inspiring, unobstructed view of the harbor through the stately full-height windows.
A testament to the renovation's meticulous attention to detail, the selection of the quartzite countertops resulted from an extensive and discerning search. Creating the centerpiece of the renovation, these breathtaking countertops stand out as a dazzling focal point amidst the kitchen's chic interiors, their natural beauty and resilience matching the aesthetic and functional needs of this sophisticated culinary setting.
This redefined kitchen now boasts a seamless balance of form and function. The new design elegantly delineates the area into four distinct yet harmonious zones. The high-performance kitchen area is a chef's dream, with top-of-the-line appliances and ample workspace. Adjacent to it lies the inviting lounge, furnished with plush seating that encourages relaxation and conversation. The elegant dining space beckons with its sophisticated ambiance, while the charming coffee nook provides a serene escape for savoring a morning espresso or a peaceful afternoon read.
Turner Design Firm's team member, Tessea McCrary, collaborated closely with the clients, ensuring the furniture selections echoed the homeowners' tastes and preferences, resulting in a living space that feels both luxurious and inviting.
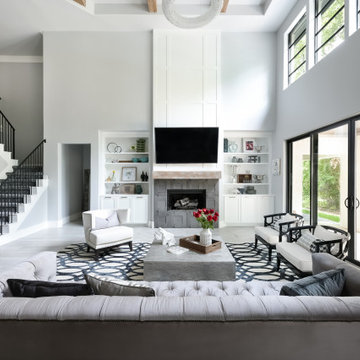
The great room was enlarged with a two-story ceiling, a full wall of large-scale sliding doors and windows that overlook the backyard pool. The fireplace surround was revitalized with Arto Brick’s buckle patterned tile in a charcoal hue. A 1700s reclaimed timber is repurposed as the mantel piece, another nod to the old vs. new aesthetic.

Design ideas for a contemporary open concept living room in Seattle with white walls, medium hardwood floors, no fireplace, a wall-mounted tv and exposed beam.
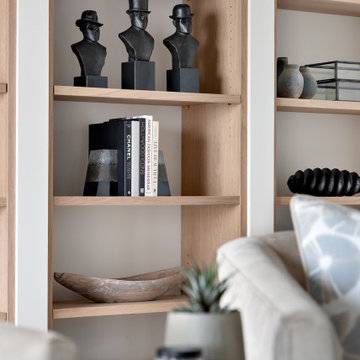
The new owners of this 1974 Post and Beam home originally contacted us for help furnishing their main floor living spaces. But it wasn’t long before these delightfully open minded clients agreed to a much larger project, including a full kitchen renovation. They were looking to personalize their “forever home,” a place where they looked forward to spending time together entertaining friends and family.
In a bold move, we proposed teal cabinetry that tied in beautifully with their ocean and mountain views and suggested covering the original cedar plank ceilings with white shiplap to allow for improved lighting in the ceilings. We also added a full height panelled wall creating a proper front entrance and closing off part of the kitchen while still keeping the space open for entertaining. Finally, we curated a selection of custom designed wood and upholstered furniture for their open concept living spaces and moody home theatre room beyond.
* This project has been featured in Western Living Magazine.
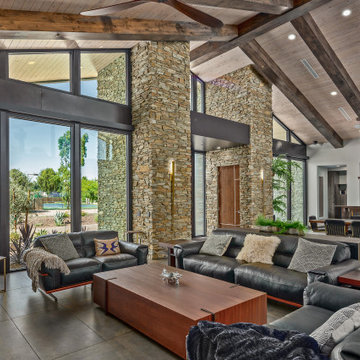
Inspiration for a contemporary open concept living room in Phoenix with grey walls, grey floor, exposed beam, vaulted and wood.
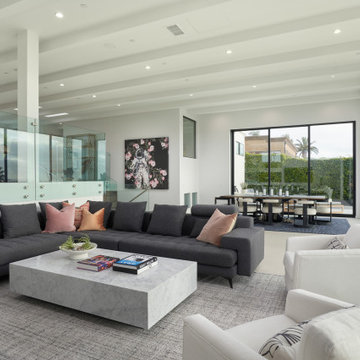
Contemporary open concept living room in San Diego with white walls, white floor and exposed beam.
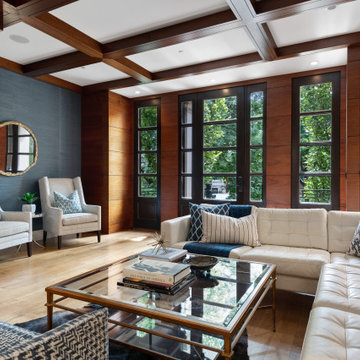
Contemporary living room in Chicago with white walls, light hardwood floors, beige floor, exposed beam and wallpaper.

This room used to house the kitchen. We created a glass extension to the views at the rear of the house to create a new kitchen and make this the formal medical room-cum-living area.
The barns, deep walls and original ceiling beams fully exposed (an no longer structural - thanks to a steel inner frame). Allowing a more contemporary interior look, with media wall and ribbon gas fireplace also housing a bespoke media wall for the 65" TV and sound bar. Deeply textured and with bronze accents. Matching L-shaped dark blue sofas and petrified wood side tables compliment the offset bronze and glass coffee table.
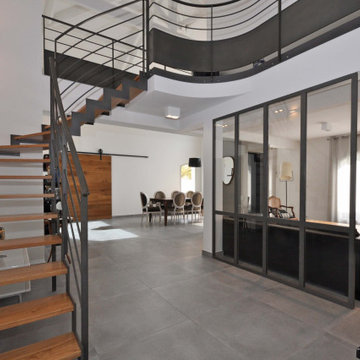
Rénovation complète avec conception d'escalier en métal et verrière sur-mesure dans maison au coeur des Monts d'Or à Lyon.
Large contemporary open concept living room in Lyon with white walls, grey floor, concrete floors, exposed beam and a two-sided fireplace.
Large contemporary open concept living room in Lyon with white walls, grey floor, concrete floors, exposed beam and a two-sided fireplace.
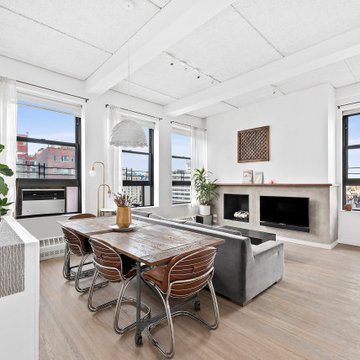
A 2000 sq. ft. family home for four in the well-known Chelsea gallery district. This loft was developed through the renovation of two apartments and developed to be a more open space. Besides its interiors, the home’s star quality is its ability to capture light thanks to its oversized windows, soaring 11ft ceilings, and whitewash wood floors. To complement the lighting from the outside, the inside contains Flos and a Patricia Urquiola chandelier. The apartment’s unique detail is its media room or “treehouse” that towers over the entrance and the perfect place for kids to play and entertain guests—done in an American industrial chic style.
Featured brands include: Dornbracht hardware, Flos, Artemide, and Tom Dixon lighting, Marmorino brick fireplace, Duravit fixtures, Robern medicine cabinets, Tadelak plaster walls, and a Patricia Urquiola chandelier.
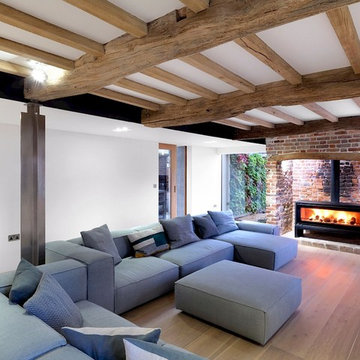
This is an example of a mid-sized contemporary formal enclosed living room in London with white walls, medium hardwood floors, a wood stove, a brick fireplace surround, brown floor and exposed beam.
Contemporary Living Room Design Photos with Exposed Beam
9