Contemporary Living Room Design Photos with Plywood Floors
Refine by:
Budget
Sort by:Popular Today
1 - 20 of 427 photos
Item 1 of 3
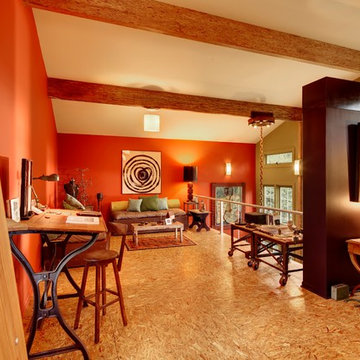
Particle board flooring was sanded and seals for a unique floor treatment in this loft area. This home was built by Meadowlark Design + Build in Ann Arbor, Michigan.

The feature wall is design to be functional, with hidden storage in the upper and bottom parts, broken down with a open showcase, lighted with LED strips.
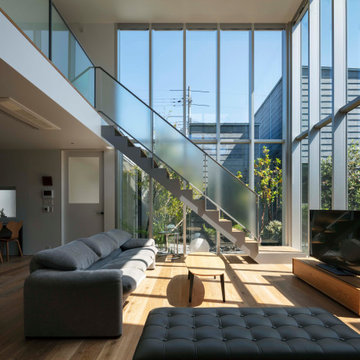
中庭に面する大開口カーテンウォールが中庭の空間を取り込みリビングと一体化する。
撮影:小川重雄
This is an example of a contemporary open concept living room in Kyoto with white walls, plywood floors, a freestanding tv, brown floor, timber and planked wall panelling.
This is an example of a contemporary open concept living room in Kyoto with white walls, plywood floors, a freestanding tv, brown floor, timber and planked wall panelling.
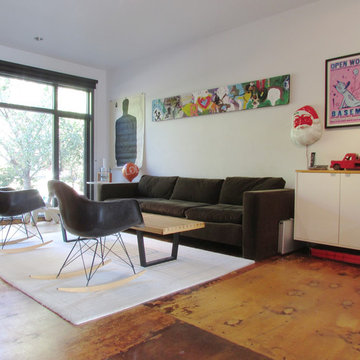
Photo: Jenn Hannotte © 2013 Houzz
Inspiration for a contemporary living room in Toronto with plywood floors and white walls.
Inspiration for a contemporary living room in Toronto with plywood floors and white walls.
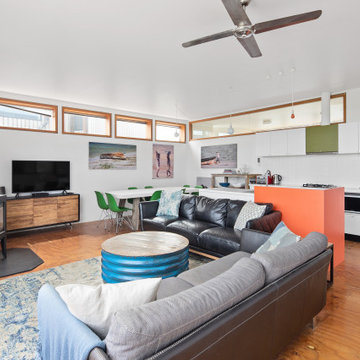
This wonderful property was architecturally designed and didn’t require a full renovation. However, the new owners wanted their weekender to feel like a home away from home, and to reflect their love of travel, while remaining true to the original design. Furniture selection was key in opening up the living space, with an extension to the front deck allowing for outdoor entertaining. More natural light was added to the space, the functionality was increased and overall, the personality was amped up to match that of this lovely family.
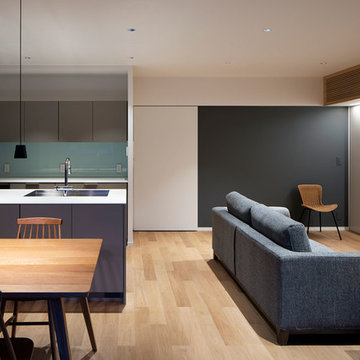
吹田の家3(リフォーム) Photo by 冨田英次
This is an example of a small contemporary open concept living room in Osaka with white walls, plywood floors, a freestanding tv and beige floor.
This is an example of a small contemporary open concept living room in Osaka with white walls, plywood floors, a freestanding tv and beige floor.
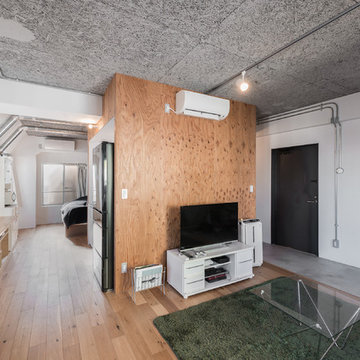
This is an example of a mid-sized contemporary open concept living room in Tokyo with a home bar, white walls, plywood floors, a freestanding tv and brown floor.
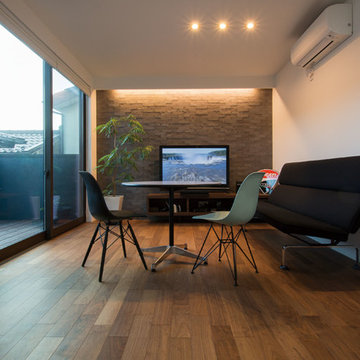
Photo of a contemporary open concept living room in Tokyo Suburbs with plywood floors and a freestanding tv.
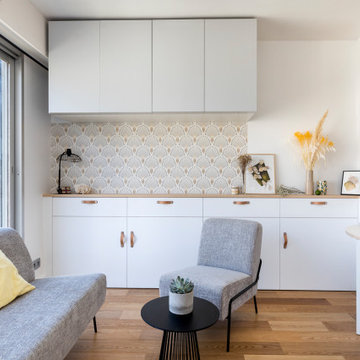
Conception d'un espace nuit sur-mesure semi-ouvert (claustra en bois massif), avec rangements dissimulés et table de repas escamotable. Travaux comprenant également le nouvel aménagement d'un salon personnalisé et l'ouverture de la cuisine sur la lumière naturelle de l'appartement de 30m2. Papier peint "Bain 1920" @PaperMint, meubles salon Pomax, chaises salle à manger Sentou Galerie, poignées de meubles Ikea.
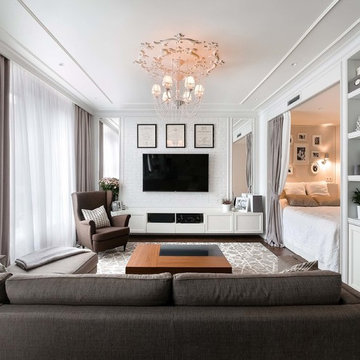
This is an example of a small contemporary formal open concept living room in Moscow with white walls, plywood floors, a wall-mounted tv and brown floor.
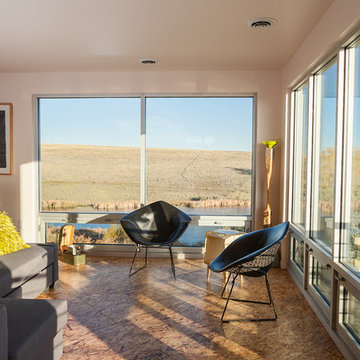
Photo credit: Louis Habeck
#FOASmallSpaces
Small contemporary open concept living room in Other with white walls, plywood floors, no fireplace and no tv.
Small contemporary open concept living room in Other with white walls, plywood floors, no fireplace and no tv.
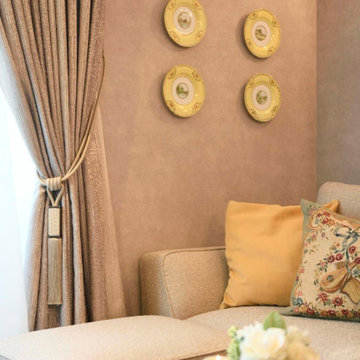
英国の美しいアンティーク家具を活かして、現代的な家具や照明を新たにペアリングした品川区アパートメントのリビングダイニングのリノベーションです。奥様はバラや陶器、優しい曲線などトラディショナルがお好みで、ご結婚を機にご主人様のコンテンポラリーな好み、オーディオ機器を存分に楽しみたいという、お二人の異なった希望を両方叶えることを実現したプロジェクトです。新旧をマリアージュした現代的(コンテンポラリー)なインテリアをお楽しみいただきました。
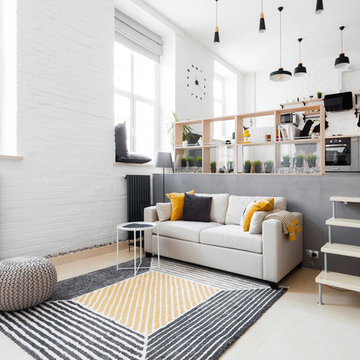
Фотограф: Полина Иванова
Владелец: Дмитрий Иевлев
Photo of a mid-sized contemporary loft-style living room in Other with white walls, plywood floors and beige floor.
Photo of a mid-sized contemporary loft-style living room in Other with white walls, plywood floors and beige floor.
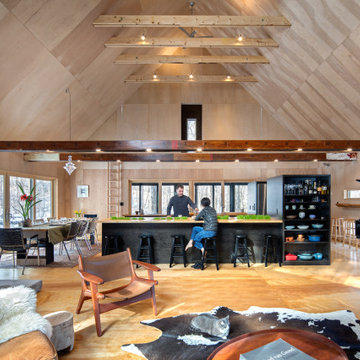
The architect minimized the finish materials palette. Both roof and exterior siding are 4-way-interlocking machined aluminium shingles, installed by the same sub-contractor to maximize quality and productivity. Interior finishes and built-in furniture were limited to plywood and OSB (oriented strand board) with no decorative trimmings. The open floor plan reduced the need for doors and thresholds. In return, his rather stoic approach expanded client’s freedom for space use, an essential criterion for single family homes.
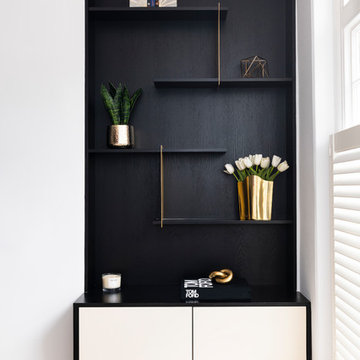
We are so pleased with this joinery we designed bespoke for our client. It's no secret we love a bold contrast - the brass against the wenge and white makes the perfect canvas for our sleek minimal shelf styling.
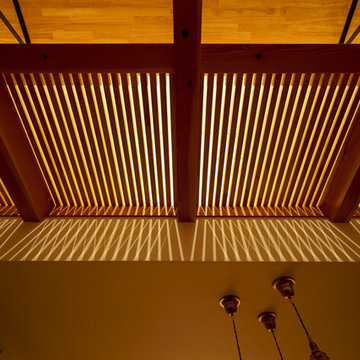
Photo by:大井川 茂兵衛
Photo of a small contemporary open concept living room in Other with white walls, plywood floors, a freestanding tv and brown floor.
Photo of a small contemporary open concept living room in Other with white walls, plywood floors, a freestanding tv and brown floor.
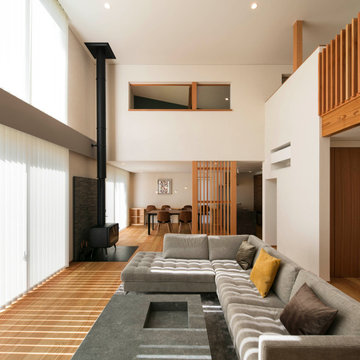
御影用水の家|菊池ひろ建築設計室 撮影 archipicture 遠山功太
Design ideas for a large contemporary open concept living room in Other with white walls, plywood floors, a wood stove, a brick fireplace surround, no tv and beige floor.
Design ideas for a large contemporary open concept living room in Other with white walls, plywood floors, a wood stove, a brick fireplace surround, no tv and beige floor.
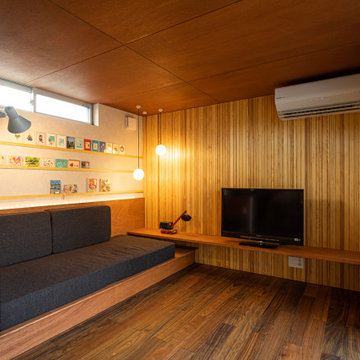
Photo of a small contemporary formal open concept living room in Other with brown walls, plywood floors, no fireplace, a freestanding tv, brown floor, wood and decorative wall panelling.
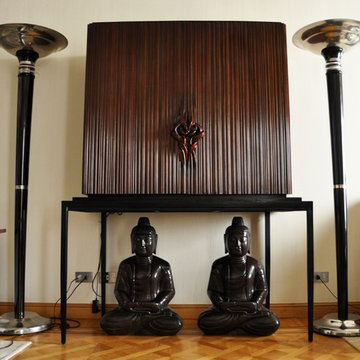
Located in the heart of Alexandria, this newlywed couple emphasized on wanting a home, that’s cozy, with neutral clam colors and at the same time, has it own edge. Originally this home was a Classic/ Modern apartment (go to gallery), the transformation process took 3 months. Achieving what was need along with its own personality.
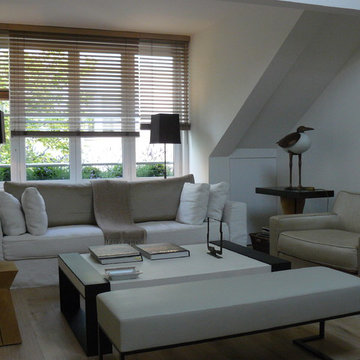
v2b
This is an example of a mid-sized contemporary enclosed living room in Paris with white walls, plywood floors, no fireplace, a freestanding tv and brown floor.
This is an example of a mid-sized contemporary enclosed living room in Paris with white walls, plywood floors, no fireplace, a freestanding tv and brown floor.
Contemporary Living Room Design Photos with Plywood Floors
1