Scandinavian Living Room Design Photos with Plywood Floors
Refine by:
Budget
Sort by:Popular Today
1 - 20 of 274 photos
Item 1 of 3
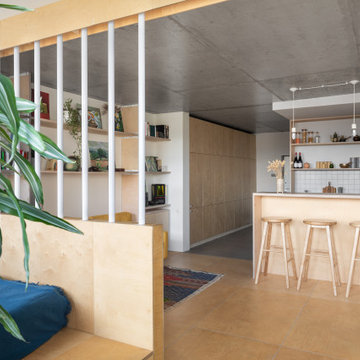
Photo of a scandinavian open concept living room in Moscow with white walls, plywood floors and beige floor.
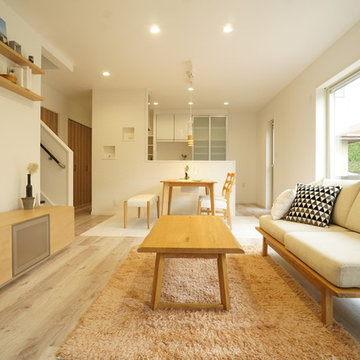
39テラス
Photo of a small scandinavian open concept living room in Other with white walls, plywood floors and white floor.
Photo of a small scandinavian open concept living room in Other with white walls, plywood floors and white floor.
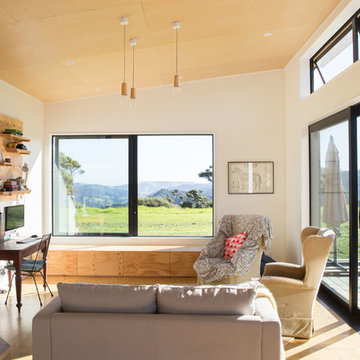
Sylvie Whinray Photography
Inspiration for a scandinavian open concept living room in Auckland with white walls, plywood floors, a wood stove and brown floor.
Inspiration for a scandinavian open concept living room in Auckland with white walls, plywood floors, a wood stove and brown floor.
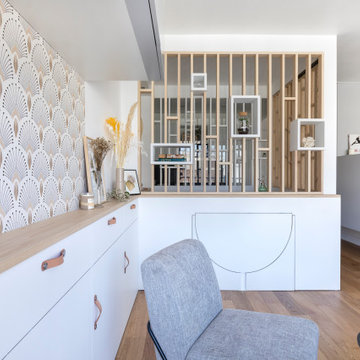
Conception d'un espace nuit sur-mesure semi-ouvert (claustra en bois massif), avec rangements dissimulés et table de repas escamotable. Travaux comprenant également le nouvel aménagement d'un salon personnalisé et l'ouverture de la cuisine sur la lumière naturelle de l'appartement de 30m2. Papier peint "Bain 1920" @PaperMint, meubles salon Pomax, chaises salle à manger Sentou Galerie, poignées de meubles Ikea.
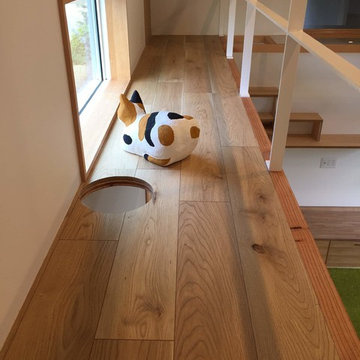
Mid-sized scandinavian open concept living room in Other with white walls, a wall-mounted tv, plywood floors, brown floor, wallpaper and wallpaper.
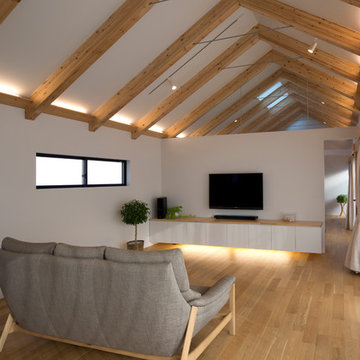
photo by Noda
This is an example of a mid-sized scandinavian open concept living room in Yokohama with white walls, plywood floors and a wall-mounted tv.
This is an example of a mid-sized scandinavian open concept living room in Yokohama with white walls, plywood floors and a wall-mounted tv.
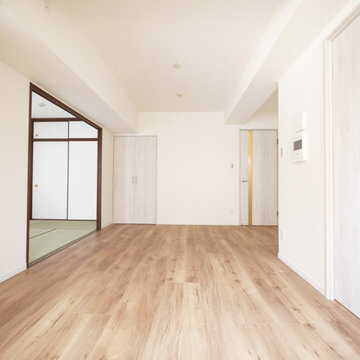
ホワイトオークの明るいリビングダイニング。
Photo of a scandinavian open concept living room in Tokyo with white walls, plywood floors, brown floor, wallpaper and wallpaper.
Photo of a scandinavian open concept living room in Tokyo with white walls, plywood floors, brown floor, wallpaper and wallpaper.
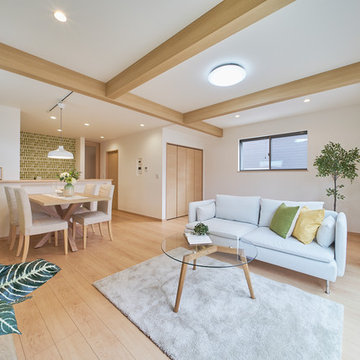
木のぬくもりを感じる明るいリビング。
Design ideas for a scandinavian open concept living room in Other with white walls, plywood floors and beige floor.
Design ideas for a scandinavian open concept living room in Other with white walls, plywood floors and beige floor.
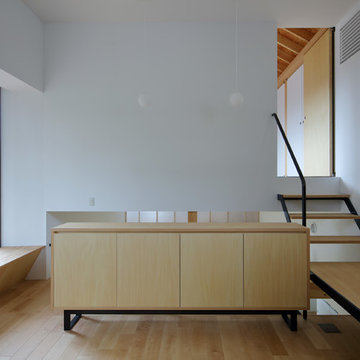
2階のリビング。左はテラス、右奥は寝室へつながる階段です。正面の家具はオリジナルデザイン。
Photo by Sugino Kei
This is an example of a mid-sized scandinavian enclosed living room in Osaka with white walls, plywood floors, no fireplace and beige floor.
This is an example of a mid-sized scandinavian enclosed living room in Osaka with white walls, plywood floors, no fireplace and beige floor.
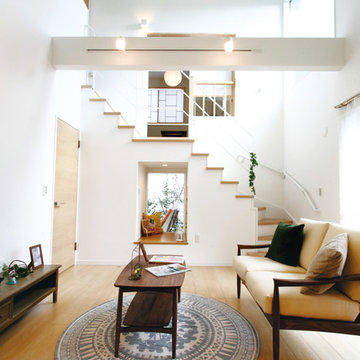
Inspiration for a scandinavian open concept living room in Other with white walls, plywood floors and beige floor.
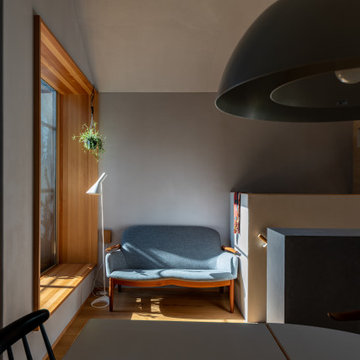
階段とバルコニーの間の小リビングは静かに過ごすスペース。
Design ideas for a small scandinavian open concept living room in Tokyo with grey walls, plywood floors, a wall-mounted tv and brown floor.
Design ideas for a small scandinavian open concept living room in Tokyo with grey walls, plywood floors, a wall-mounted tv and brown floor.
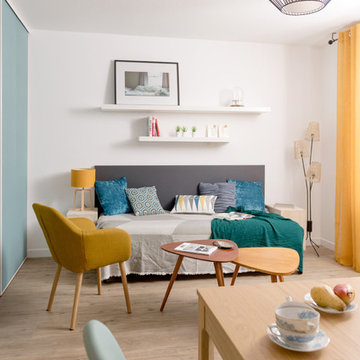
Crédit photos : Sabine Serrad
Small scandinavian open concept living room in Lyon with a library, white walls, beige floor and plywood floors.
Small scandinavian open concept living room in Lyon with a library, white walls, beige floor and plywood floors.
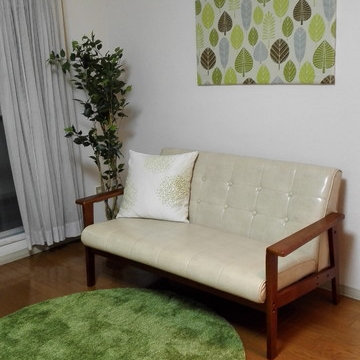
Photo by Office K
DIYしたファブリックパネル。材料費は約500円)
Photo of a small scandinavian open concept living room in Other with white walls, plywood floors, no fireplace, a wall-mounted tv and brown floor.
Photo of a small scandinavian open concept living room in Other with white walls, plywood floors, no fireplace, a wall-mounted tv and brown floor.
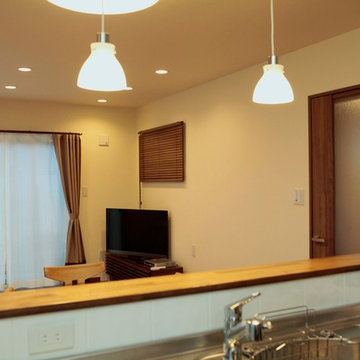
29坪収納たっぷりな家
Design ideas for a small scandinavian open concept living room in Other with beige walls, plywood floors, no fireplace, a freestanding tv and beige floor.
Design ideas for a small scandinavian open concept living room in Other with beige walls, plywood floors, no fireplace, a freestanding tv and beige floor.
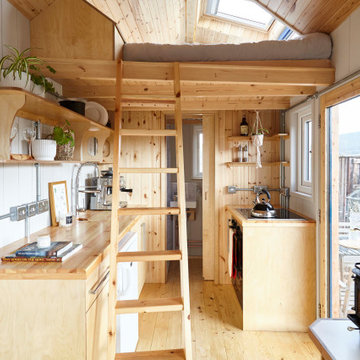
Tiny house interior decor in the Scottish highlands
This is an example of a small scandinavian enclosed living room in Edinburgh with grey walls, plywood floors and a wood stove.
This is an example of a small scandinavian enclosed living room in Edinburgh with grey walls, plywood floors and a wood stove.
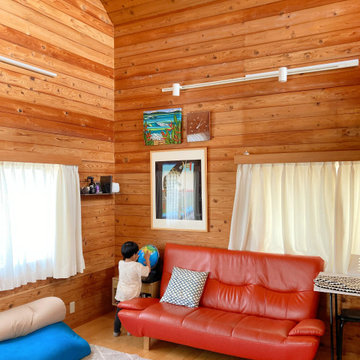
吹き抜けのあるリビング
This is an example of a mid-sized scandinavian open concept living room in Nagoya with brown walls, plywood floors, no fireplace, a freestanding tv, brown floor, wood and decorative wall panelling.
This is an example of a mid-sized scandinavian open concept living room in Nagoya with brown walls, plywood floors, no fireplace, a freestanding tv, brown floor, wood and decorative wall panelling.
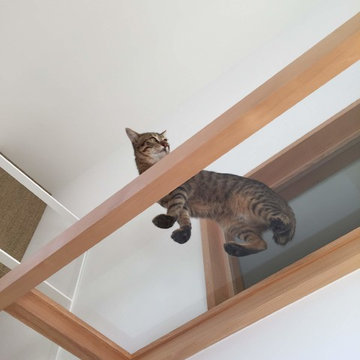
ガラスのキャットウォークは普段見られない猫の肉球やお腹のモフモフを堪能できる、猫用でありながら、実はある意味人間が楽しむための楽しい仕掛け
Mid-sized scandinavian open concept living room in Other with white walls, plywood floors, beige floor, wallpaper and wallpaper.
Mid-sized scandinavian open concept living room in Other with white walls, plywood floors, beige floor, wallpaper and wallpaper.
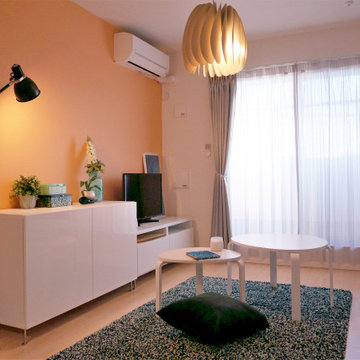
依頼を受けた方が入居されるるアパートの部屋は明るい床でオレンジのアクセントクロスが貼ってありました。
仕事から帰ってくつろぎの空間にしたい、というご要望を受け、小物やラグなどはグリーンでまとめながら、調色調光ができる照明を選び電球色でくつろぎ空間を作れるようにコーディネートしました。
This is an example of a small scandinavian open concept living room in Other with orange walls, plywood floors and a freestanding tv.
This is an example of a small scandinavian open concept living room in Other with orange walls, plywood floors and a freestanding tv.
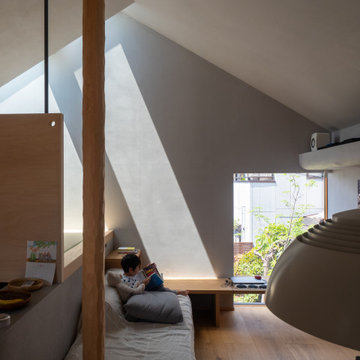
トップライトから大きな壁面に光が落ち、反射光でリビング全体が明るくなる。
Small scandinavian open concept living room in Tokyo with grey walls, plywood floors, a wall-mounted tv and brown floor.
Small scandinavian open concept living room in Tokyo with grey walls, plywood floors, a wall-mounted tv and brown floor.
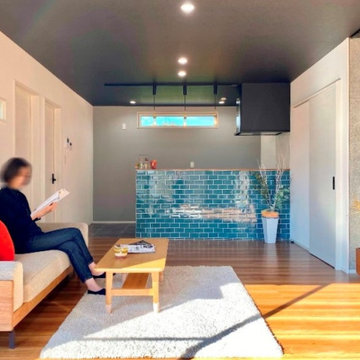
もともとリビングがなかった部屋を広げて約16帖のLDKに。
天井は一面ブラック。ガラスブロックでおしゃれに光を採り入れる工夫を。
対面式キッチンにすることで家族を感じながら家事をすることができるようになりました。
一部壁に木毛セメント板を用いることでデザイン性と重厚感が生まれました。
Scandinavian open concept living room in Other with grey walls, plywood floors, brown floor, wallpaper and wallpaper.
Scandinavian open concept living room in Other with grey walls, plywood floors, brown floor, wallpaper and wallpaper.
Scandinavian Living Room Design Photos with Plywood Floors
1