Shabby-Chic Style Living Room Design Photos with Plywood Floors
Refine by:
Budget
Sort by:Popular Today
1 - 20 of 27 photos
Item 1 of 3
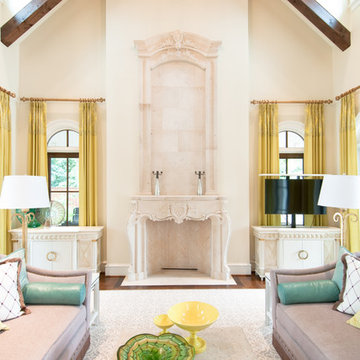
Cabinet Tronix displays how custom beautiful matching furniture can be placed on each side of the fire place all while secretly hiding the flat screen TV in one of them with a motorized TV lift. This solution is great option versus placing the TV above the fire place which many home owners, interior designers, architects, custom home builders and audio video integrator specialists have struggled with.
Placing the TV above the fireplace has been in many cases the only option. Here we show how you can have 2 furniture pieces made to order that match and one has space for storage and the other on the right hides the TV and electronic components. The TV lift system on this piece was controlled by a Universal Remote so the home owner only presses one button and the TV lifts up and all components including the flat screen turn on. Vise versa when pressing the off button.
Shabby-Chic in design, this interior is a stunner and one of our favorite projects to be part of.
Miami Florida
Greenwich, Connecticut
New York City
Beverly Hills, California
Atlanta Georgia
Palm Beach
Houston
Los Angeles
Palo Alto
San Francisco
Chicago Illinios
London UK
Boston
Hartford
New Canaan
Pittsburgh, Pennsylvania
Washington D.C.
Butler Maryland
Bloomfield Hills, Michigan
Bellevue, Washington
Portland, Oregon
Honolulu, Hawaii
Wilmington, Delaware
University City
Fort Lauerdale
Rancho Santa Fe
Lancaster
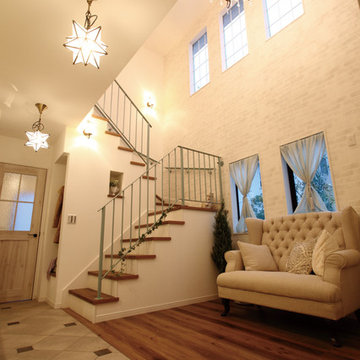
This is an example of a traditional open concept living room in Other with white walls, plywood floors and brown floor.
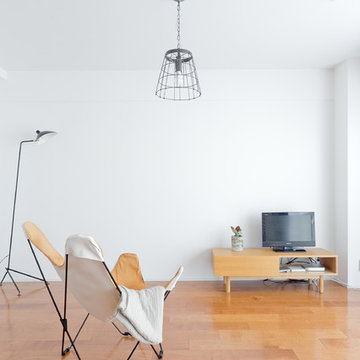
Inspiration for a traditional open concept living room in Osaka with white walls, plywood floors, no fireplace and a freestanding tv.
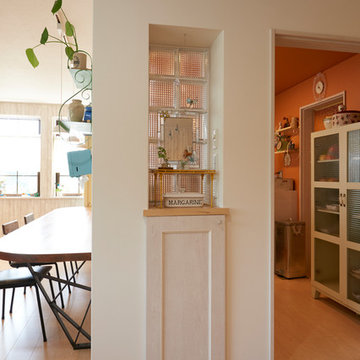
施主様がストックされていたガラスブロックを使用したニッチ。照明スイッチが部屋内に見えないよう工夫しました。
This is an example of a traditional open concept living room in Other with white walls, plywood floors, no fireplace, a freestanding tv and beige floor.
This is an example of a traditional open concept living room in Other with white walls, plywood floors, no fireplace, a freestanding tv and beige floor.
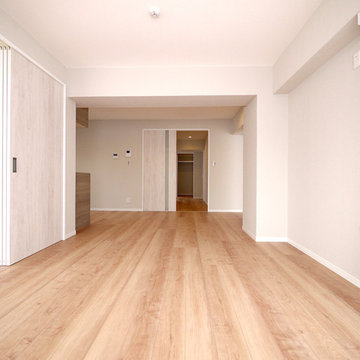
やさしいナチュラルテイストの内装に。
Design ideas for a traditional open concept living room in Tokyo with grey walls, plywood floors and beige floor.
Design ideas for a traditional open concept living room in Tokyo with grey walls, plywood floors and beige floor.
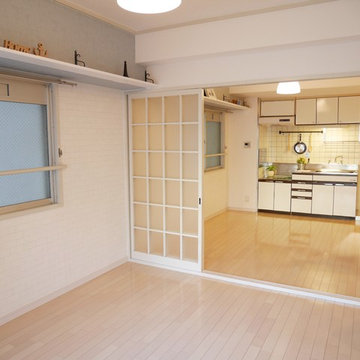
大阪市北区の賃貸マンション
This is an example of a traditional living room in Osaka with blue walls and plywood floors.
This is an example of a traditional living room in Osaka with blue walls and plywood floors.
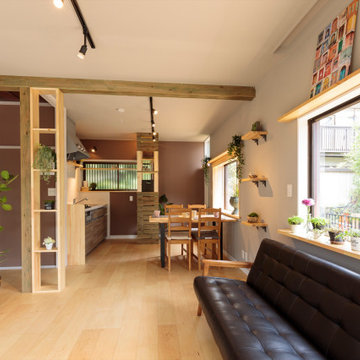
Inspiration for a mid-sized traditional open concept living room in Other with grey walls, plywood floors, no fireplace, a freestanding tv and beige floor.
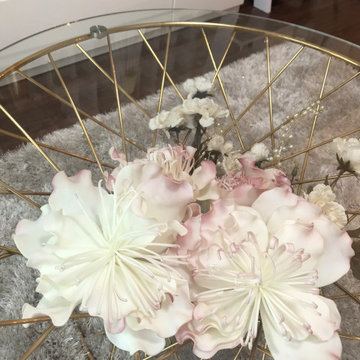
サロンのリビング、癒し空間、大人女子
Inspiration for a mid-sized traditional open concept living room in Tokyo Suburbs with white walls, plywood floors, no fireplace, no tv, wallpaper and wallpaper.
Inspiration for a mid-sized traditional open concept living room in Tokyo Suburbs with white walls, plywood floors, no fireplace, no tv, wallpaper and wallpaper.
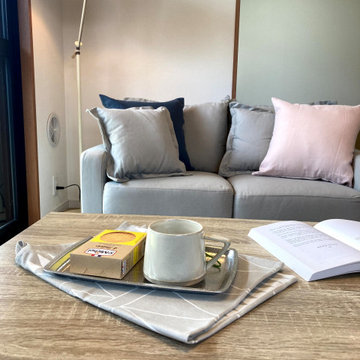
グレーを基調にしたシャビーシックでナチュラルな空間に仕上げました。
Design ideas for a small traditional open concept living room in Tokyo Suburbs with white walls, plywood floors, a corner tv, beige floor and wallpaper.
Design ideas for a small traditional open concept living room in Tokyo Suburbs with white walls, plywood floors, a corner tv, beige floor and wallpaper.
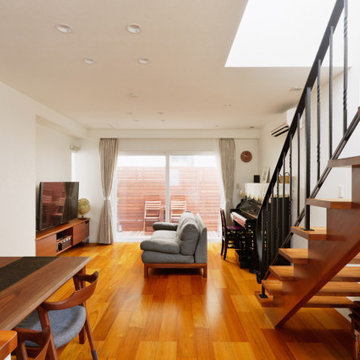
視線が抜けることで空間の広がりを演出する大きな掃き出し窓や、リビングイン階段の吹抜けが2階から、たっぷりの自然光を届けてくれます。
空間のアクセントになっているアンティーク調のペンダントライトは、お施主様のお好みでご用意していただきました。
Design ideas for a traditional open concept living room in Tokyo Suburbs with plywood floors and a freestanding tv.
Design ideas for a traditional open concept living room in Tokyo Suburbs with plywood floors and a freestanding tv.
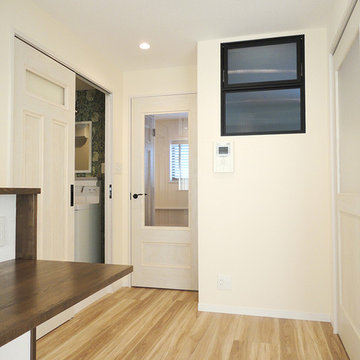
リビングと洋室1との壁にすりガラスの室内窓を設けました。
Design ideas for a traditional open concept living room in Tokyo with white walls, plywood floors and beige floor.
Design ideas for a traditional open concept living room in Tokyo with white walls, plywood floors and beige floor.
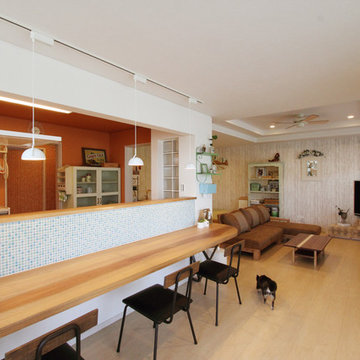
キッチン内部のアースカラーの壁が空間のアクセントに。
This is an example of a traditional open concept living room in Other with white walls, plywood floors, no fireplace, a freestanding tv and beige floor.
This is an example of a traditional open concept living room in Other with white walls, plywood floors, no fireplace, a freestanding tv and beige floor.
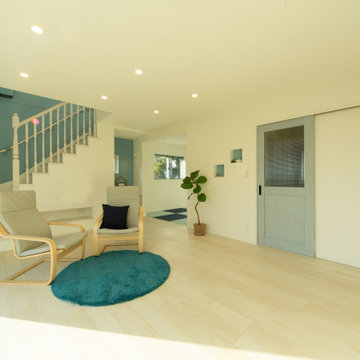
お客様がたくさん来られるので約17帖のリビングで広々としています。和室も4.5帖あるので寛ぐには十分の広さですね。
Traditional formal open concept living room in Kobe with white walls, plywood floors, no fireplace, a wall-mounted tv, white floor, wallpaper and wallpaper.
Traditional formal open concept living room in Kobe with white walls, plywood floors, no fireplace, a wall-mounted tv, white floor, wallpaper and wallpaper.
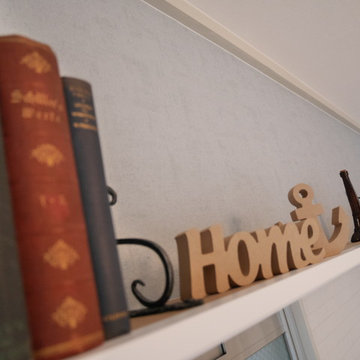
大阪市北区の賃貸マンション
Inspiration for a traditional living room in Osaka with blue walls and plywood floors.
Inspiration for a traditional living room in Osaka with blue walls and plywood floors.
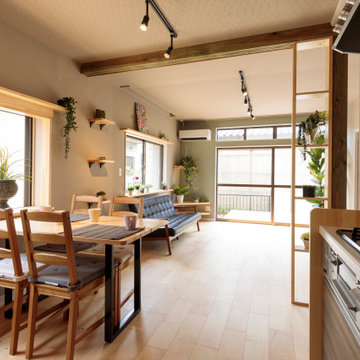
Mid-sized traditional open concept living room in Other with grey walls, plywood floors, no fireplace, a freestanding tv and beige floor.
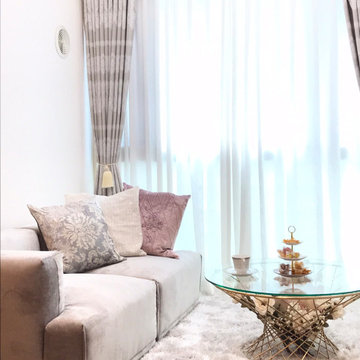
サロンのリビング、癒し空間、大人女子
Mid-sized traditional open concept living room in Tokyo with white walls, plywood floors, no fireplace, no tv, wallpaper and wallpaper.
Mid-sized traditional open concept living room in Tokyo with white walls, plywood floors, no fireplace, no tv, wallpaper and wallpaper.
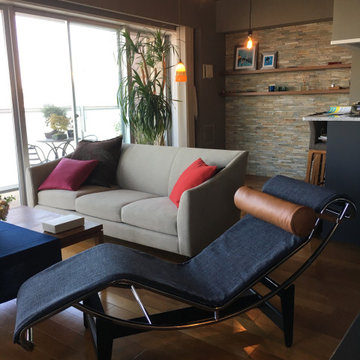
名作シューズロングも紺と茶でエレガントに。
お持ちのソファやハイチェアに合わせて、リノベーション前には壁・天井とも白かったのを、グレーと黒に張り替えました。
Inspiration for a large traditional open concept living room in Tokyo with grey walls, plywood floors, no fireplace, no tv and brown floor.
Inspiration for a large traditional open concept living room in Tokyo with grey walls, plywood floors, no fireplace, no tv and brown floor.
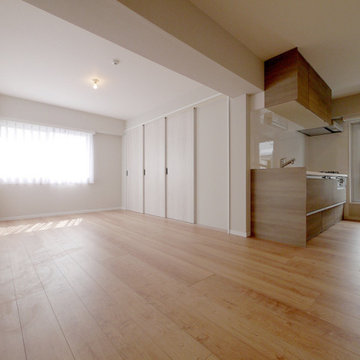
キッチンの仕切りもなくし開放感あるLDKになりました。
Photo of a traditional open concept living room in Tokyo with grey walls, plywood floors and beige floor.
Photo of a traditional open concept living room in Tokyo with grey walls, plywood floors and beige floor.
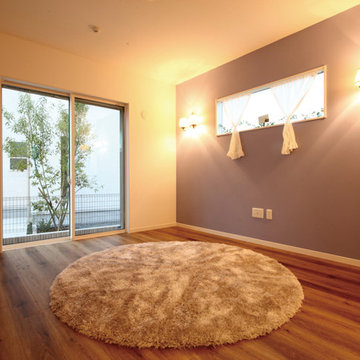
Photo of a traditional enclosed living room in Other with multi-coloured walls, plywood floors and brown floor.
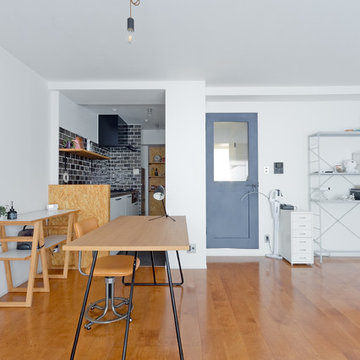
Inspiration for a traditional living room in Osaka with white walls, plywood floors and no fireplace.
Shabby-Chic Style Living Room Design Photos with Plywood Floors
1