Contemporary Living Room Design Photos with Recessed
Refine by:
Budget
Sort by:Popular Today
121 - 140 of 1,699 photos
Item 1 of 3
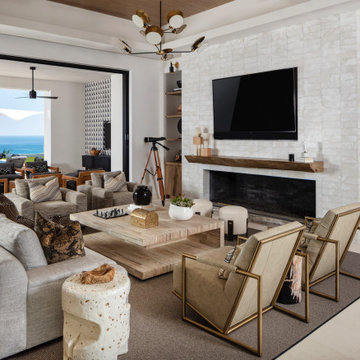
Contemporary open concept living room in Orange County with white walls, a standard fireplace, a tile fireplace surround, a wall-mounted tv, beige floor, recessed and wood.
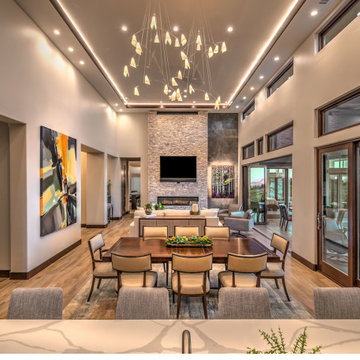
Great Room
This is an example of a large contemporary open concept living room in Other with beige walls, ceramic floors, a ribbon fireplace, a stone fireplace surround, a wall-mounted tv and recessed.
This is an example of a large contemporary open concept living room in Other with beige walls, ceramic floors, a ribbon fireplace, a stone fireplace surround, a wall-mounted tv and recessed.
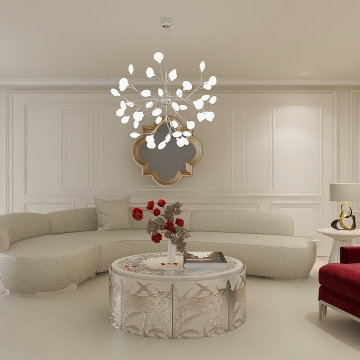
Add elegance and class to your room and show your courage with this elegant wall panel. By painting the panels in a passionate color, matching the armchairs and fabrics, will reveal a modern look and emphasize the elegance of the whole room. Inner panels were made of frames and 3 different panels were used in this design.
Our projects are fully owned by Feri Design.
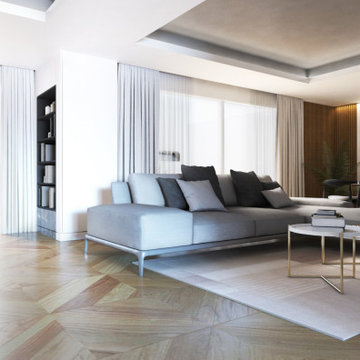
Living room with dining table
This is an example of a mid-sized contemporary open concept living room in Other with a home bar, painted wood floors, a wall-mounted tv, recessed and panelled walls.
This is an example of a mid-sized contemporary open concept living room in Other with a home bar, painted wood floors, a wall-mounted tv, recessed and panelled walls.
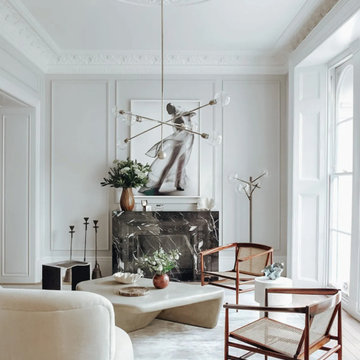
This is an example of a mid-sized contemporary formal enclosed living room in Dallas with white walls, light hardwood floors, a standard fireplace, a stone fireplace surround, brown floor, decorative wall panelling and recessed.
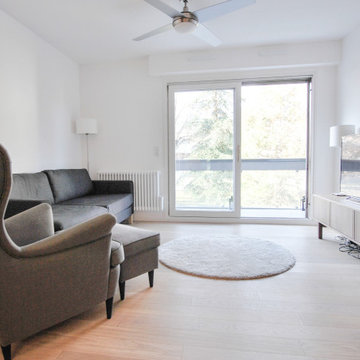
Minimalist pieces in neutral grey and beige compliment the oak floor boards and Ikea Stockholm cabinets. The electric radiators are new but chosen by the client for their traditional shape which fits with the design of the building.
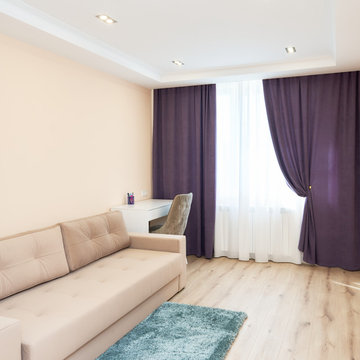
Комплексный ремонт двухкомнатной квартиры в новостройке
This is an example of a mid-sized contemporary enclosed living room in Moscow with a library, beige walls, laminate floors, no fireplace, a wall-mounted tv, brown floor, recessed and wallpaper.
This is an example of a mid-sized contemporary enclosed living room in Moscow with a library, beige walls, laminate floors, no fireplace, a wall-mounted tv, brown floor, recessed and wallpaper.
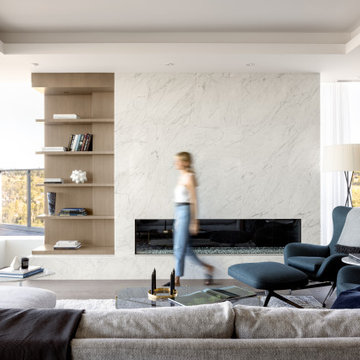
Expansive contemporary open concept living room in Calgary with white walls, dark hardwood floors, a standard fireplace, a stone fireplace surround, brown floor and recessed.
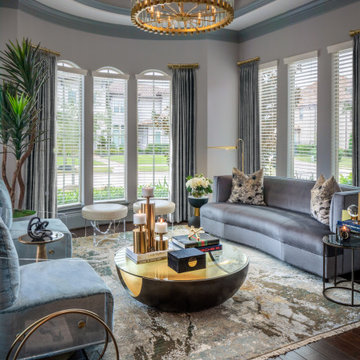
This is an example of a mid-sized contemporary formal enclosed living room in Houston with grey walls, dark hardwood floors, no fireplace, no tv, brown floor and recessed.
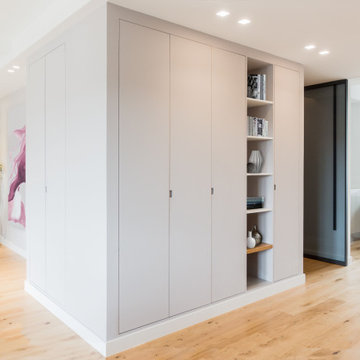
Ingresso
Design ideas for a large contemporary open concept living room in Other with white walls, light hardwood floors, brown floor and recessed.
Design ideas for a large contemporary open concept living room in Other with white walls, light hardwood floors, brown floor and recessed.
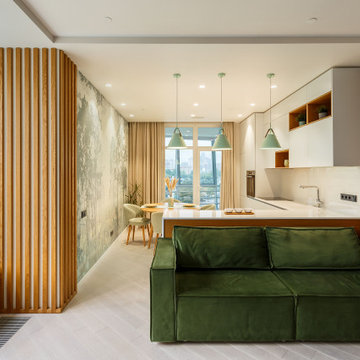
Гостиная с великолепным светом
Contemporary living room in Moscow with light hardwood floors and recessed.
Contemporary living room in Moscow with light hardwood floors and recessed.
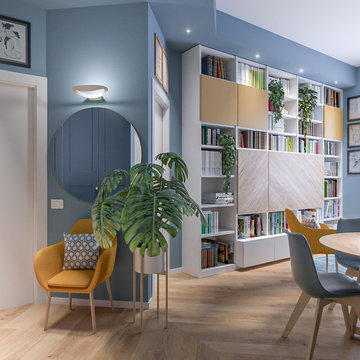
Liadesign
Mid-sized contemporary open concept living room in Milan with a library, blue walls, light hardwood floors, a concealed tv and recessed.
Mid-sized contemporary open concept living room in Milan with a library, blue walls, light hardwood floors, a concealed tv and recessed.
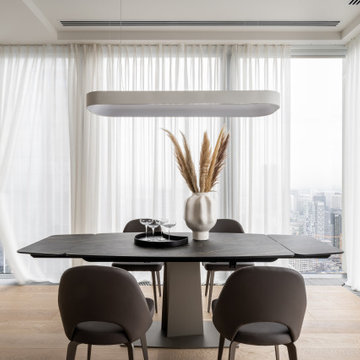
Гостиная объединена с пространством кухни-столовой. Островное расположение дивана формирует композицию вокруг, кухня эргономично разместили в нише. Интерьер выстроен на полутонах и теплых оттенках, теплый дуб на полу подчеркнут изящными вставками и деталями из латуни; комфорта и изысканности добавляют сделанные на заказ стеновые панели с интегрированным ТВ.
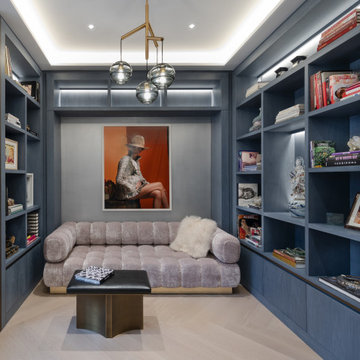
Design ideas for a contemporary enclosed living room in New York with grey walls, light hardwood floors, beige floor and recessed.
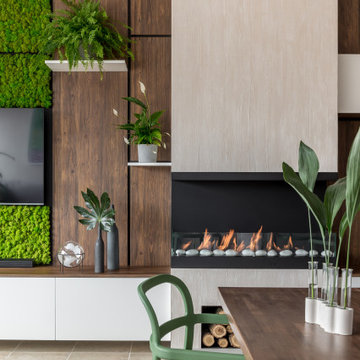
Inspiration for a small contemporary open concept living room in Other with a home bar, beige walls, porcelain floors, a corner fireplace, a plaster fireplace surround, a wall-mounted tv, beige floor, recessed and panelled walls.
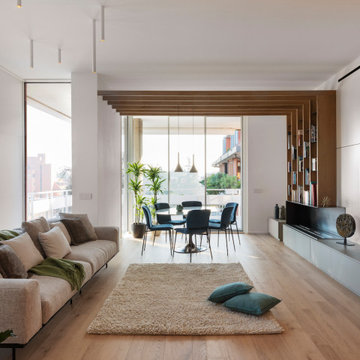
Vi presentiamo in anteprima un assaggio dell’ultima nostra realizzazione, attraverso un intervento di ristrutturazione totale abbiamo donato ai vecchi locali un novo Carattere, abbiamo progettato e personalizzato tutti gli ambienti dedicando la massima attenzione al comfort abitativo e alle esigenze del Cliente. La scelta accurata dei materiali, lo studio della luce e la realizzazione degli arredi su misura hanno contribuito a rendere unico questo intervento.
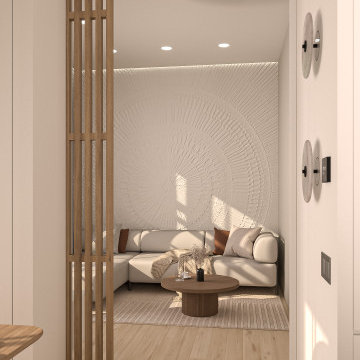
This is an example of a small contemporary living room in Moscow with white walls, medium hardwood floors, a wall-mounted tv, beige floor and recessed.
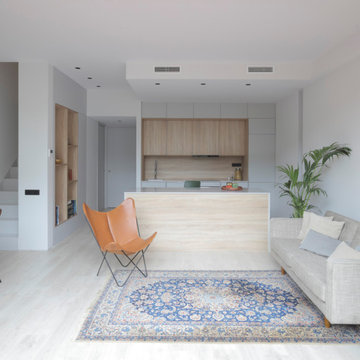
Photo of a mid-sized contemporary open concept living room in Barcelona with a library, grey walls, light hardwood floors, a wall-mounted tv, beige floor and recessed.
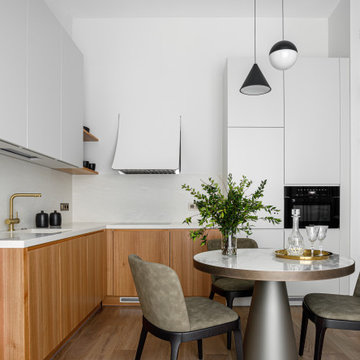
This is an example of a mid-sized contemporary living room in Moscow with white walls, medium hardwood floors, a wall-mounted tv, recessed and decorative wall panelling.
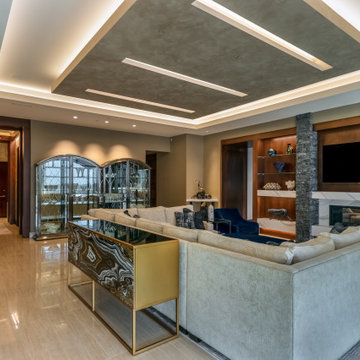
This project began with an entire penthouse floor of open raw space which the clients had the opportunity to section off the piece that suited them the best for their needs and desires. As the design firm on the space, LK Design was intricately involved in determining the borders of the space and the way the floor plan would be laid out. Taking advantage of the southwest corner of the floor, we were able to incorporate three large balconies, tremendous views, excellent light and a layout that was open and spacious. There is a large master suite with two large dressing rooms/closets, two additional bedrooms, one and a half additional bathrooms, an office space, hearth room and media room, as well as the large kitchen with oversized island, butler's pantry and large open living room. The clients are not traditional in their taste at all, but going completely modern with simple finishes and furnishings was not their style either. What was produced is a very contemporary space with a lot of visual excitement. Every room has its own distinct aura and yet the whole space flows seamlessly. From the arched cloud structure that floats over the dining room table to the cathedral type ceiling box over the kitchen island to the barrel ceiling in the master bedroom, LK Design created many features that are unique and help define each space. At the same time, the open living space is tied together with stone columns and built-in cabinetry which are repeated throughout that space. Comfort, luxury and beauty were the key factors in selecting furnishings for the clients. The goal was to provide furniture that complimented the space without fighting it.
Contemporary Living Room Design Photos with Recessed
7