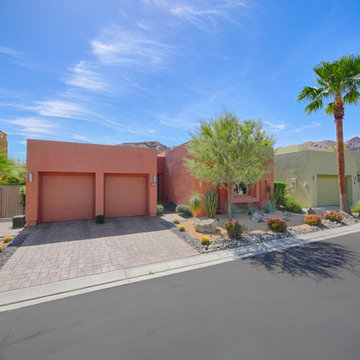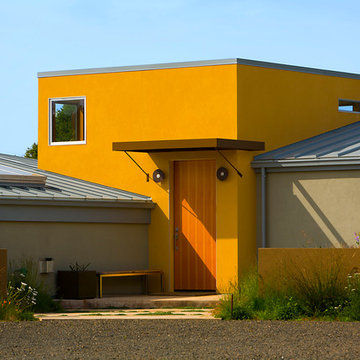Contemporary Orange Exterior Design Ideas
Refine by:
Budget
Sort by:Popular Today
21 - 40 of 113 photos
Item 1 of 3
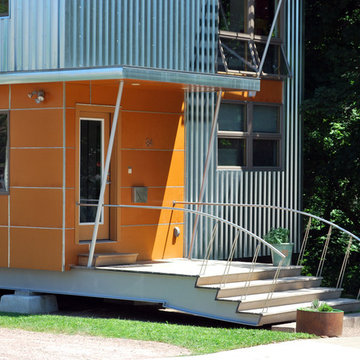
This is an example of a contemporary orange exterior in Burlington with mixed siding.
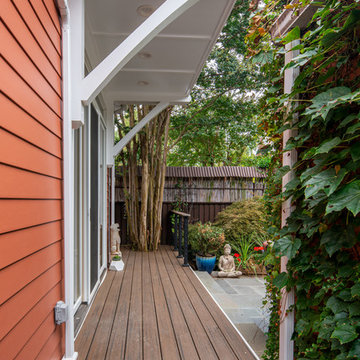
This is an example of a small contemporary one-storey orange house exterior in DC Metro with vinyl siding and a shingle roof.
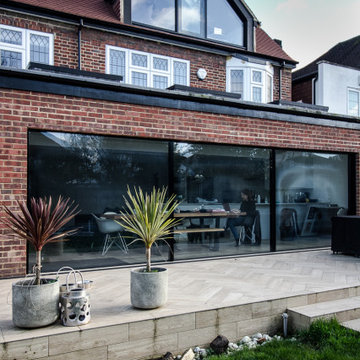
Ground floor side extension to accommodate garage, storage, boot room and utility room. A first floor side extensions to accommodate two extra bedrooms and a shower room for guests. Loft conversion to accommodate a master bedroom, en-suite and storage.
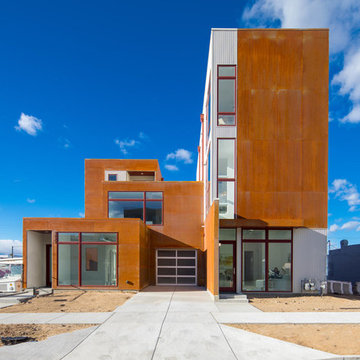
Inspiration for a large contemporary three-storey orange duplex exterior in Denver with metal siding and a flat roof.
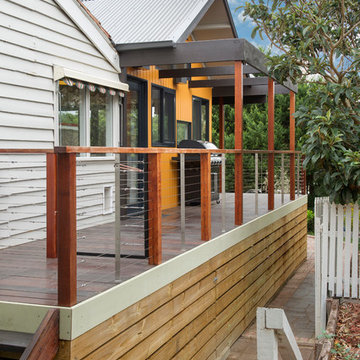
Photo of a mid-sized contemporary two-storey orange house exterior in Melbourne with wood siding, a shed roof and a metal roof.
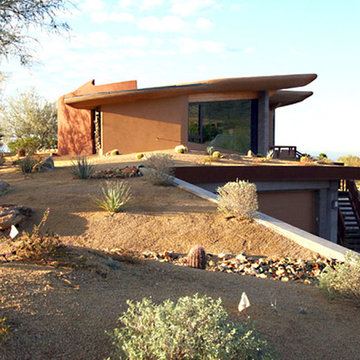
Curvaceous geometry shapes this super insulated modern earth-contact home-office set within the desert xeriscape landscape on the outskirts of Phoenix Arizona, USA.
This detached Desert Office or Guest House is actually set below the xeriscape desert garden by 30", creating eye level garden views when seated at your desk. Hidden below, completely underground and naturally cooled by the masonry walls in full earth contact, sits a six car garage and storage space.
There is a spiral stair connecting the two levels creating the sensation of climbing up and out through the landscaping as you rise up the spiral, passing by the curved glass windows set right at ground level.
This property falls withing the City Of Scottsdale Natural Area Open Space (NAOS) area so special attention was required for this sensitive desert land project.
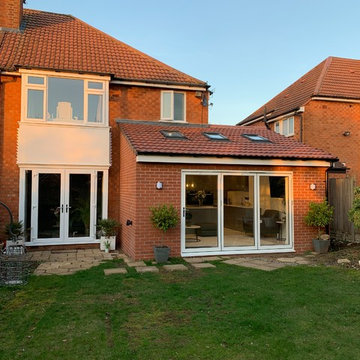
This is an example of a mid-sized contemporary two-storey brick orange duplex exterior in West Midlands with a shed roof and a tile roof.
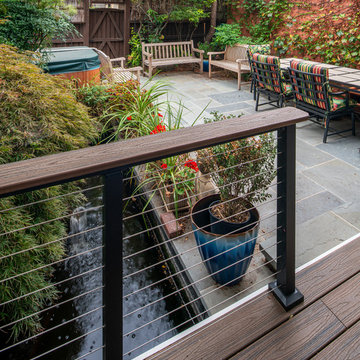
This is an example of a small contemporary one-storey orange house exterior in DC Metro with vinyl siding and a shingle roof.
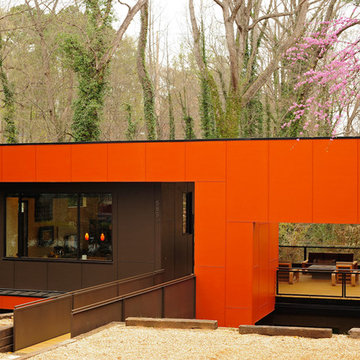
Fredrik Brauer
Design ideas for a large contemporary two-storey orange house exterior in San Francisco with metal siding, a flat roof, a metal roof and a black roof.
Design ideas for a large contemporary two-storey orange house exterior in San Francisco with metal siding, a flat roof, a metal roof and a black roof.
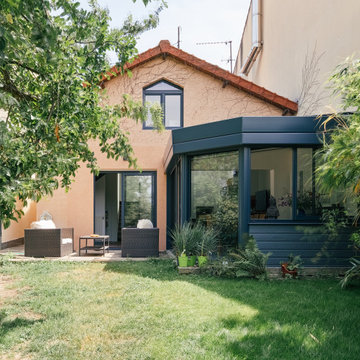
Design ideas for a mid-sized contemporary three-storey orange townhouse exterior in Paris with mixed siding, a gable roof and a mixed roof.
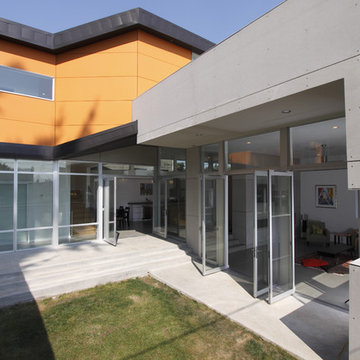
Cammie Owens
Inspiration for a contemporary two-storey orange exterior in Seattle.
Inspiration for a contemporary two-storey orange exterior in Seattle.
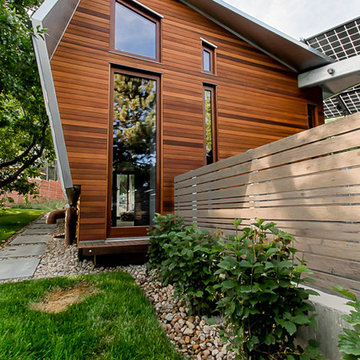
Custom built angled windows look out of a pool house, past cedar siding stained red/brown. Cedar naturally resists mold and decay; a great choice for any pool house or exterior trim or siding project.
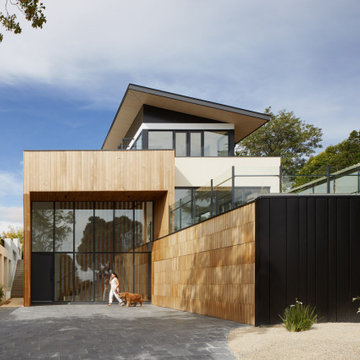
Photo of a large contemporary three-storey orange house exterior in Melbourne with wood siding, a metal roof, a shed roof and a black roof.
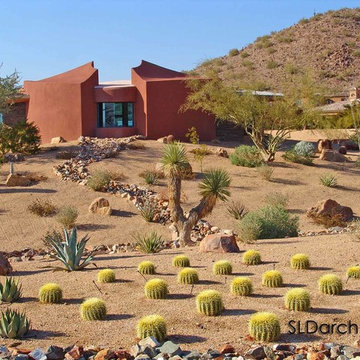
Curvaceous geometry shapes this super insulated modern earth-contact home-office set within the desert xeriscape landscape on the outskirts of Phoenix Arizona, USA.
This detached Desert Office or Guest House is actually set below the xeriscape desert garden by 30", creating eye level garden views when seated at your desk. Hidden below, completely underground and naturally cooled by the masonry walls in full earth contact, sits a six car garage and storage space.
There is a spiral stair connecting the two levels creating the sensation of climbing up and out through the landscaping as you rise up the spiral, passing by the curved glass windows set right at ground level.
This property falls withing the City Of Scottsdale Natural Area Open Space (NAOS) area so special attention was required for this sensitive desert land project.
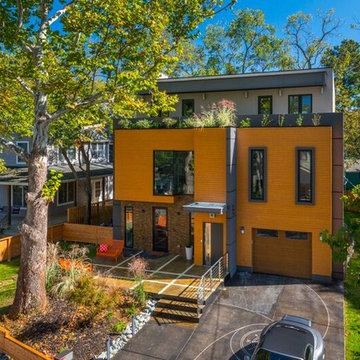
Photo of a large contemporary two-storey orange exterior in DC Metro with vinyl siding and a flat roof.
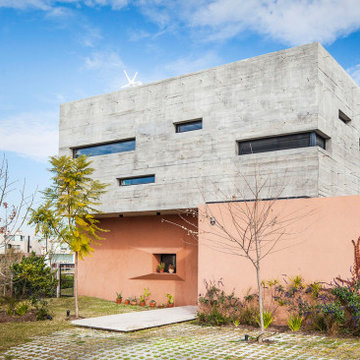
This is an example of a contemporary two-storey orange house exterior in Other with mixed siding and a flat roof.
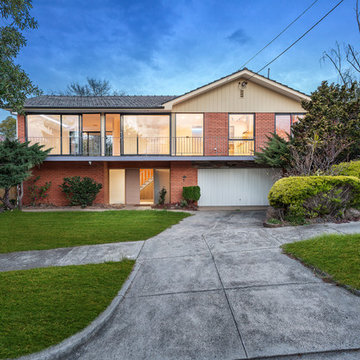
Large glass windows are installed to maximize natural lightings to the interiors as well as to open up the interiors to dialogue with the exterior landscape.
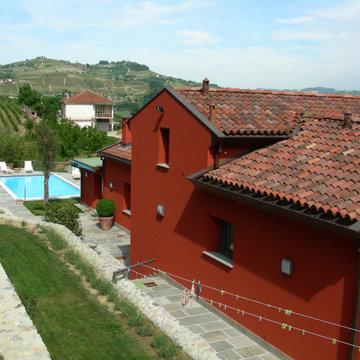
This is an example of a mid-sized contemporary one-storey stucco orange house exterior in Turin with a gable roof and a tile roof.
Contemporary Orange Exterior Design Ideas
2
