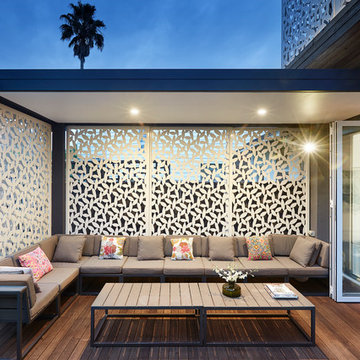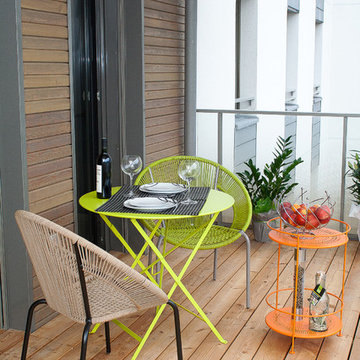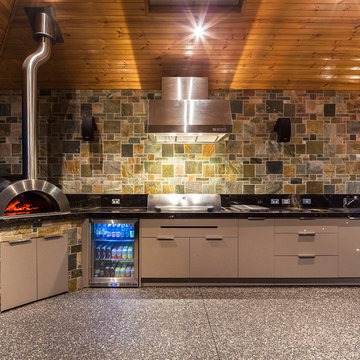Refine by:
Budget
Sort by:Popular Today
121 - 140 of 16,028 photos
Item 1 of 3
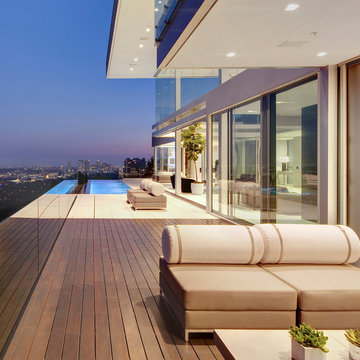
Designer: Paul McClean
Project Type: New Single Family Residence
Location: Los Angeles, CA
Approximate Size: 8,500 sf
Completion Date: 2012
Photographer: Nick Springett & Jim Bartsch
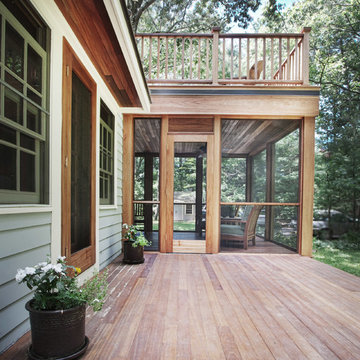
Mid-sized contemporary backyard screened-in verandah in Other with decking and a roof extension.
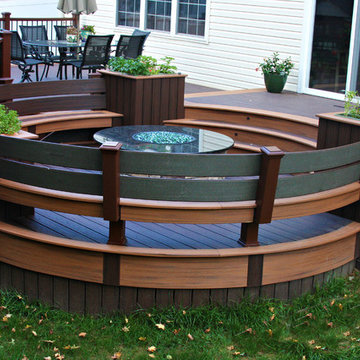
a cozy nook to sit back and enjoy a fire on a crisp fall night.
Mid-sized contemporary backyard deck in Philadelphia with a fire feature and a roof extension.
Mid-sized contemporary backyard deck in Philadelphia with a fire feature and a roof extension.
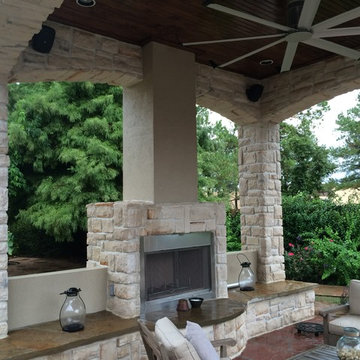
Side view of Houston outdoor sitting area shows Western Austin limestone, stucco chimney column, 10-foot-high pinewood outdoor ceiling, Rosa flagstone patio and Restoration Hardware outdoor furniture
Full project description:
Check out this great outdoor sitting area with a stucco and stone fireplace and the largest outdoor ceiling fan we've ever seen!
Outdoor living space designs typically match the house exactly - but this one couldn't. The homeowners' association restrictions ended up shrinking the outdoor sitting area from 20-foot-square to 15-foot-square, so the arches couldn't be the same size as they were on the house.
After a bit of math and an adjustment in the thickness of the arches, however, Outdoor Homescapes of Houston preserved the proper scale and proportion.
Especially problematic was the half arch connecting the free-standing structure to the back of the house - since a gutter had to be added for sufficient drainage.
"The wood-burning fireplace will provide heat and definitely cozy up this patio addition as we head into fall and winter - especially with vents that push the heated air directly out into the sitting area," says Franks. "But since this outdoor living space was built for all seasons, the large outdoor ceiling fan will also help keep it cool in summer.
In addition to the gas fireplace featuring bench seating, this detached, covered patio also had two outdoor sofas and a coffee table from Restoration Hardware.
Built at an angle that faces the back of the house at the far end of the pool and hot tub, this outdoor living space design definitely fulfills its mission to blend in with the existing house. Its light-colored stucco and Western Austin Limestone with bluish-grey accents, for instance, echoes the contemporary home's stone and stucco exterior.
The 10-foot-high ceiling under the hipped roof, meanwhile, features a dark stain matching that of the existing covered patio ceiling along the back of the house. The addition's Rosa flagstone patio is also an extension of the existing patio, and the Oklahoma wister flagstone bench seating is a perfect match to the coping on the existing pool.
Similarly, the black lantern light fixtures on the support columns of this outdoor sitting area are the same style as those on the house.
The client wanted gas light fixtures, like they have on the house. Outdoor Homescapes could only find electric fixtures that matched, but wqw able to convert them into gas fixtures with a conversion kit from Cunningham Gas.
The Restoration Hardware seating and coffee table, meanwhile, suit the client's desire to entertain guests in style after dinner while enjoying a cigar.
"The project was a challenge, but it turned out beautiful," says company owner Wayne Franks. "And it really does look like it was built with the house."
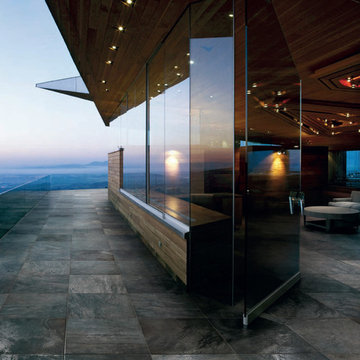
Inspiration for a mid-sized contemporary backyard patio in Orange County with tile and a roof extension.
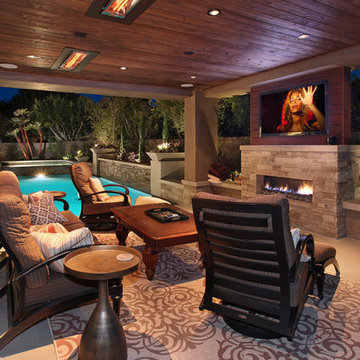
Jeri Koegel
Design ideas for a large contemporary backyard patio in Orange County with a fire feature, concrete pavers and a roof extension.
Design ideas for a large contemporary backyard patio in Orange County with a fire feature, concrete pavers and a roof extension.
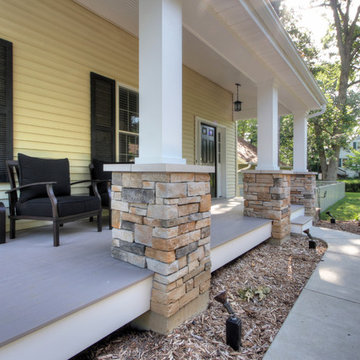
A Webster Groves, MO home reaches full potential with the addition of a shady front porch. Wood columns with cultured stone bases add texture, and a gently curving sidewalk leads to the Azek floor. Stone pavers create raised flower beds on either side of the porch.
Photos by Toby Weiss for MBA.
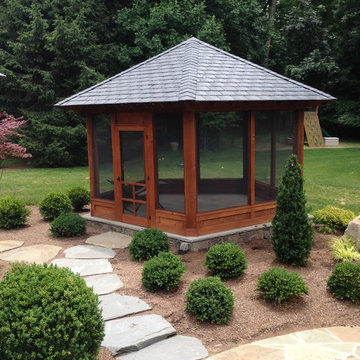
Designed and built by Land Art Design, Inc.
Inspiration for a mid-sized contemporary backyard patio in DC Metro with natural stone pavers and a roof extension.
Inspiration for a mid-sized contemporary backyard patio in DC Metro with natural stone pavers and a roof extension.
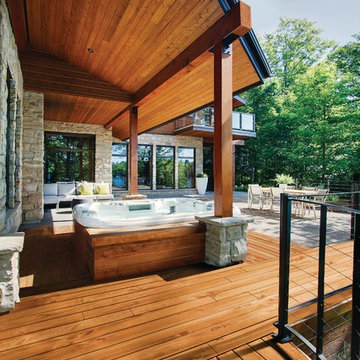
This example of a contemporary outdoor hot tub wood deck is stained with PPG ProLuxe. The stone, wood, and metal blend together naturally. Complete with a hot tub and concrete slab dining area, this outdoor space will satisfy your rustic and space needs.
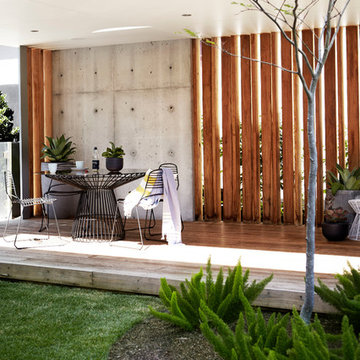
Courtyard style garden with exposed concrete and timber cabana. The swimming pool is tiled with a white sandstone, This courtyard garden design shows off a great mixture of materials and plant species. Courtyard gardens are one of our specialties. This Garden was designed by Michael Cooke Garden Design. Effective courtyard garden is about keeping the design of the courtyard simple. Small courtyard gardens such as this coastal garden in Clovelly are about keeping the design simple.
The swimming pool is tiled internally with a really dark mosaic tile which contrasts nicely with the sandstone coping around the pool.
The cabana is a cool mixture of free form concrete, Spotted Gum vertical slats and a lined ceiling roof. The flooring is also Spotted Gum to tie in with the slats.
Photos by Natalie Hunfalvay
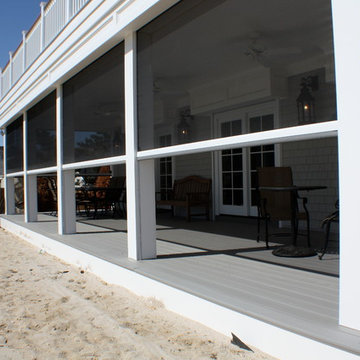
This New Jersey Beach house has Motorized retractable Screens and Hurricane Shutters to protect the home from Insects and the weather.
This is an example of a mid-sized contemporary backyard screened-in verandah in New York with decking and a roof extension.
This is an example of a mid-sized contemporary backyard screened-in verandah in New York with decking and a roof extension.
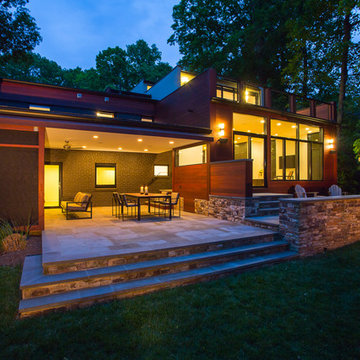
Photos By Shawn Lortie Photography
Large contemporary backyard patio in DC Metro with a fire feature, concrete pavers and a roof extension.
Large contemporary backyard patio in DC Metro with a fire feature, concrete pavers and a roof extension.
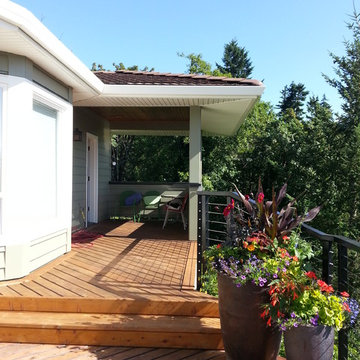
Kloppenburg Photo
This is an example of a contemporary deck in Portland with a roof extension.
This is an example of a contemporary deck in Portland with a roof extension.
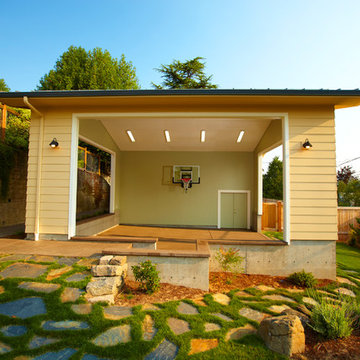
Steve Smith, ImaginePhotographics
Inspiration for a contemporary patio in Portland with a roof extension.
Inspiration for a contemporary patio in Portland with a roof extension.
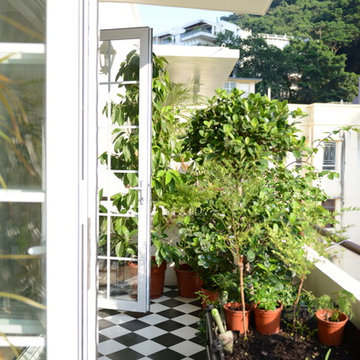
hoo
Inspiration for a contemporary deck in Hong Kong with a container garden and a roof extension.
Inspiration for a contemporary deck in Hong Kong with a container garden and a roof extension.
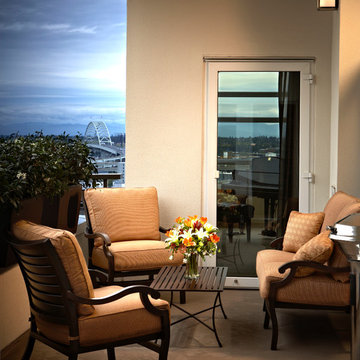
Condo patio and its glass door provides exceptional unobstructed view of Portland.
Photo of a small contemporary side yard patio in Portland with a roof extension.
Photo of a small contemporary side yard patio in Portland with a roof extension.
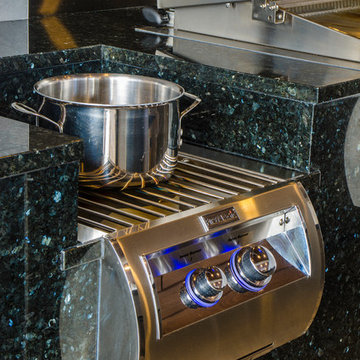
Johan Roetz
Inspiration for an expansive contemporary backyard patio in Tampa with an outdoor kitchen, natural stone pavers and a roof extension.
Inspiration for an expansive contemporary backyard patio in Tampa with an outdoor kitchen, natural stone pavers and a roof extension.
Contemporary Outdoor Design Ideas with a Roof Extension
7






