Transitional Pool Design Ideas with a Hot Tub
Refine by:
Budget
Sort by:Popular Today
1 - 20 of 3,193 photos
Item 1 of 3
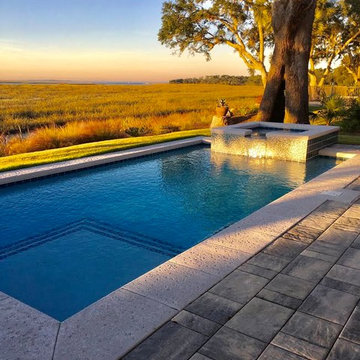
Photo of a mid-sized transitional backyard rectangular lap pool in Other with a hot tub and stamped concrete.
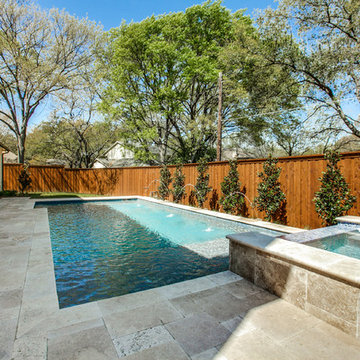
This is an example of a mid-sized transitional backyard rectangular lap pool in Dallas with a hot tub and tile.
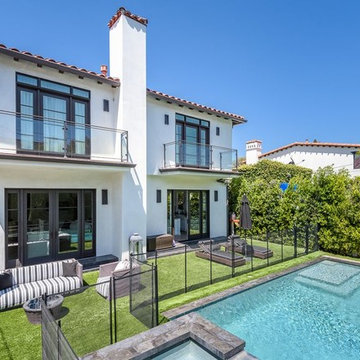
Inspiration for a large transitional backyard rectangular lap pool in Other with a hot tub and concrete pavers.
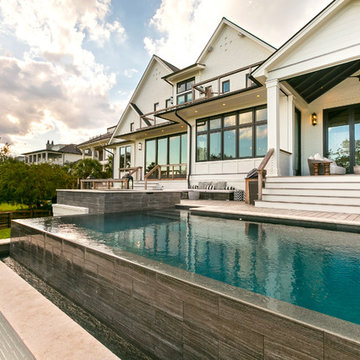
Patrick Brickman
Inspiration for a large transitional backyard rectangular infinity pool in Charleston with a hot tub and decking.
Inspiration for a large transitional backyard rectangular infinity pool in Charleston with a hot tub and decking.
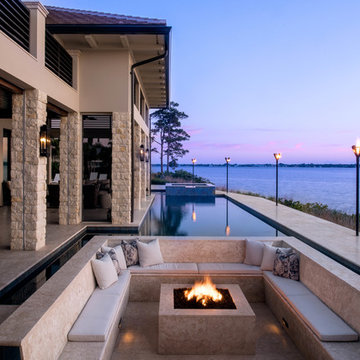
The rear patio’s limestone columns have electric roll-down screens & allow outdoor living without pests, when preferred. We project the fire pit into the lap pool so from most angles, it appears to be floating, as does the house.
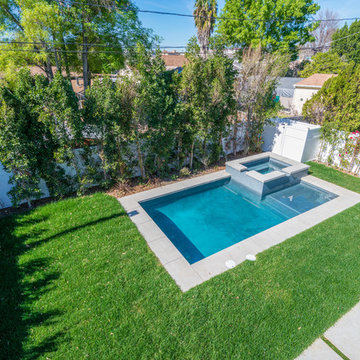
Pool of the modern home construction in Sherman Oaks which included the installation of swimming pool with hot tub, concrete slab pavement and landscaping.
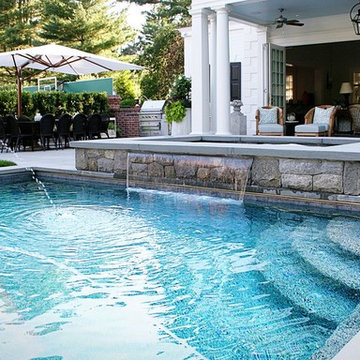
Large transitional backyard rectangular lap pool in New York with a hot tub and concrete pavers.
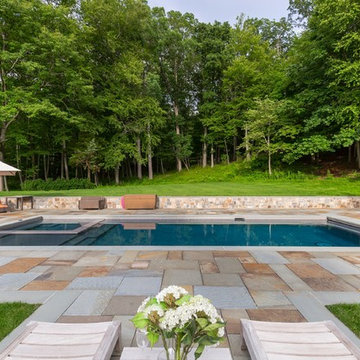
Whitewater Imagery
Mid-sized transitional backyard rectangular lap pool in New York with a hot tub and natural stone pavers.
Mid-sized transitional backyard rectangular lap pool in New York with a hot tub and natural stone pavers.
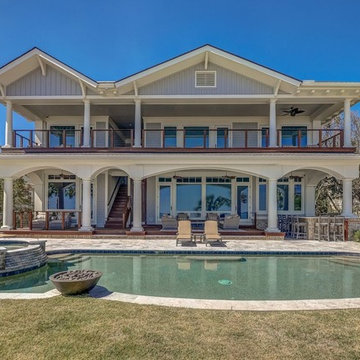
Large transitional backyard custom-shaped pool in Atlanta with a hot tub and tile.
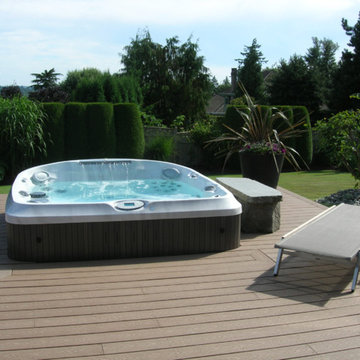
Jacuzzi® is the most widely recognized brand in the hot tub industry. With 5 hot tub collections to choose from, Jacuzzi® has a spa to meet the needs of every customer. With impressive exterior and lighting elements, industry-leading hydrotherapy, and glass touch-screen control technology, you’ll never look at hot tubs the same way again!
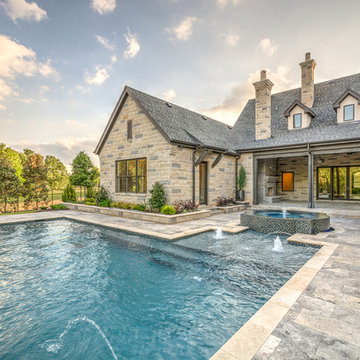
This home was designed and built with a traditional exterior with a modern feel interior to keep the house more transitional.
Design ideas for a mid-sized transitional backyard rectangular pool in Dallas with natural stone pavers and a hot tub.
Design ideas for a mid-sized transitional backyard rectangular pool in Dallas with natural stone pavers and a hot tub.
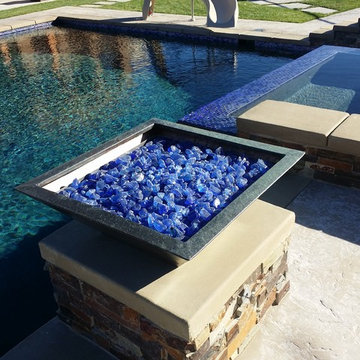
From a dirt backyard to complete backyard entertainment space. Complete with a sports court, outdoor kitchen, large pool and spa (with waterfall feature), outdoor fire features with concrete accent furniture and new pergola over backdoor patio.
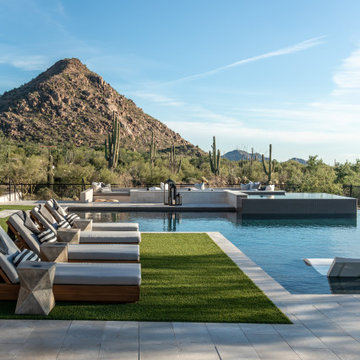
Inspiration for a large transitional backyard rectangular infinity pool in Phoenix with a hot tub and natural stone pavers.
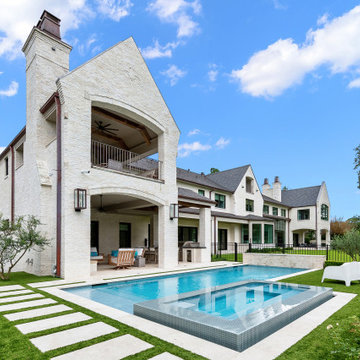
This is an example of a mid-sized transitional backyard rectangular pool in Houston with a hot tub and natural stone pavers.
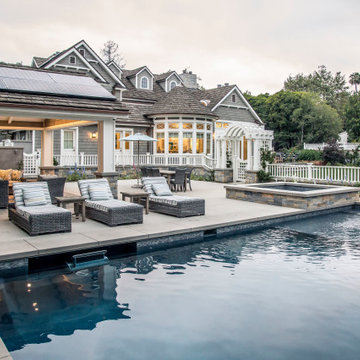
Large transitional backyard rectangular pool in Los Angeles with a hot tub and concrete pavers.
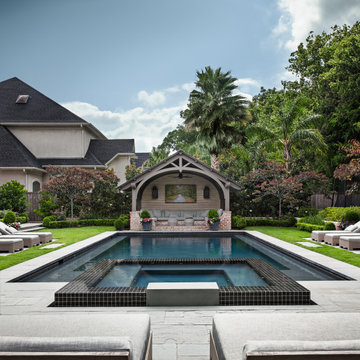
Axial view of the rectangular swimming pool with a raised square, infinity edge spa in the foreground and the timber framed pool pavilion beyond. The spa features uncut black glass tile & a solid block bluestone entry step. The pool contains twin tanning ledges & facing benches along each of its long edges.
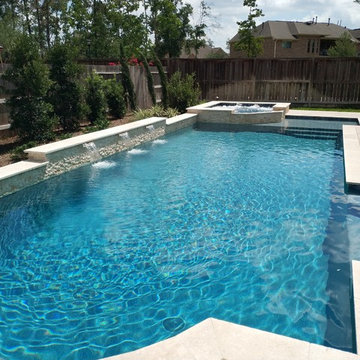
This is an example of a mid-sized transitional backyard rectangular lap pool in Houston with a hot tub and concrete pavers.
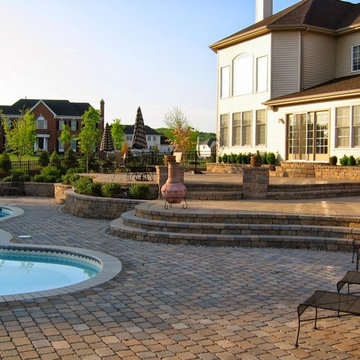
Photo of an expansive transitional backyard custom-shaped lap pool in New York with a hot tub and brick pavers.
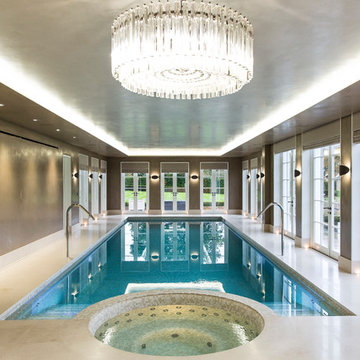
This chic ground-floor integrated pool and spa gets brilliant natural light from the surrounding windows and looks out onto expansive grounds. The lighting is a key feature in this elegant pool hall, from the daylight to the 3x3w Wibre underwater lighting in the pool to the grand ceiling illumination, which can be adjusted to create different moods. The client has an inviting space where the family can exercise, have fun and relax.
The pool is 13.5m x 4.20m. The shallow end is 1.5m in depth falling to 2m at the deep-end. The pool sports an Astral neck-jet water cannon on each side of the pool – these create strong waterfalls which are visually striking and fun to swim under. Steps on both sides of the spa lead into the pool. The 2.1m diameter spa accommodates five bathers, has an extended seatback and footwell – at seating level, the water depth is approximately 0.5 metres. Multiple jets deliver stimulating and soothing massages via standard air/water mix jets.
The same bespoke tiling design runs throughout the spa and pool. Large format porcelain tiles in a travertine design were cut to mosaic size and affixed to a backing sheet. To give the tiling extra pizzazz, different shades of beige and brown tiles were combined.
Completing the pool is an Ocea automatic slatted pool cover installed in a recess floor. The pool cover mechanism is hidden under a structural false floor panel, which is completely blended into the pool finish. The pool cover is a light beige colour, matching the client-designed pool surround which is made of bespoke porcelain tiles. The pool cover helps to minimise running and maintenance costs as well as providing added safety by closing-off the pool when it is not in use. When not in use, the spa is also closed-off using a Certikin Thermalux foam throw-on cover.
There is an equally impressive plant room located directly beneath the pool.
Awards: SPATA Gold Award – Inground Residential Spas & Wellness Category & SPATA Bronze Award – Residential Indoor Pool 2018
Partners: Architect: Studio Indigo. Main Contractor: Knightbuild.
Photographer: Peter Northall
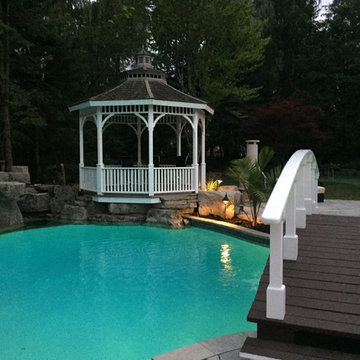
This is an example of a large transitional backyard custom-shaped pool in Toronto with a hot tub and natural stone pavers.
Transitional Pool Design Ideas with a Hot Tub
1