All Ceiling Designs Contemporary Powder Room Design Ideas
Refine by:
Budget
Sort by:Popular Today
1 - 20 of 478 photos
Item 1 of 3

Powder room - Elitis vinyl wallpaper with red travertine and grey mosaics. Vessel bowl sink with black wall mounted tapware. Custom lighting. Navy painted ceiling and terrazzo floor.

Powder Bath, Sink, Faucet, Wallpaper, accessories, floral, vanity, modern, contemporary, lighting, sconce, mirror, tile, backsplash, rug, countertop, quartz, black, pattern, texture

Inspiration for a small contemporary powder room in Other with open cabinets, white cabinets, a wall-mount toilet, multi-coloured tile, ceramic tile, multi-coloured walls, light hardwood floors, a vessel sink, engineered quartz benchtops, white benchtops, a floating vanity and recessed.

Inspiration for a small contemporary powder room in London with flat-panel cabinets, white cabinets, a wall-mount toilet, green walls, ceramic floors, a wall-mount sink, glass benchtops, beige floor, green benchtops, a floating vanity and wallpaper.

This is an example of a small contemporary powder room in Other with flat-panel cabinets, orange cabinets, a wall-mount toilet, black tile, ceramic tile, black walls, porcelain floors, a vessel sink, wood benchtops, brown floor, beige benchtops, a floating vanity, wallpaper and panelled walls.

Design ideas for a mid-sized contemporary powder room in Moscow with raised-panel cabinets, light wood cabinets, a wall-mount toilet, beige tile, porcelain tile, white walls, porcelain floors, an undermount sink, engineered quartz benchtops, white floor, white benchtops, a floating vanity and recessed.

This project began with an entire penthouse floor of open raw space which the clients had the opportunity to section off the piece that suited them the best for their needs and desires. As the design firm on the space, LK Design was intricately involved in determining the borders of the space and the way the floor plan would be laid out. Taking advantage of the southwest corner of the floor, we were able to incorporate three large balconies, tremendous views, excellent light and a layout that was open and spacious. There is a large master suite with two large dressing rooms/closets, two additional bedrooms, one and a half additional bathrooms, an office space, hearth room and media room, as well as the large kitchen with oversized island, butler's pantry and large open living room. The clients are not traditional in their taste at all, but going completely modern with simple finishes and furnishings was not their style either. What was produced is a very contemporary space with a lot of visual excitement. Every room has its own distinct aura and yet the whole space flows seamlessly. From the arched cloud structure that floats over the dining room table to the cathedral type ceiling box over the kitchen island to the barrel ceiling in the master bedroom, LK Design created many features that are unique and help define each space. At the same time, the open living space is tied together with stone columns and built-in cabinetry which are repeated throughout that space. Comfort, luxury and beauty were the key factors in selecting furnishings for the clients. The goal was to provide furniture that complimented the space without fighting it.

Contemporary Powder Room: The use of a rectangular tray ceiling, full height wall mirror, and wall to wall louvered paneling create the illusion of spaciousness in this compact powder room. A sculptural stone panel provides a focal point while camouflaging the toilet beyond.
Finishes include Walnut wood louvers from Rimadesio, Paloma Limestone, Oak herringbone flooring from Listone Giordano, Sconces by Allied Maker. Pedestal sink by Falper.
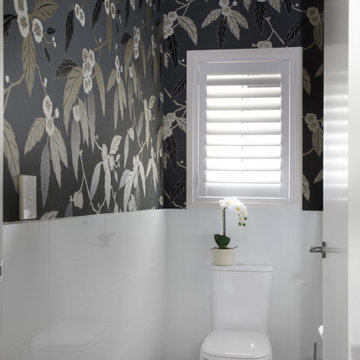
Powder room with wallpaper and shutters.
Photo of a large contemporary powder room in Brisbane with white tile, porcelain tile, grey walls, porcelain floors, grey floor and wallpaper.
Photo of a large contemporary powder room in Brisbane with white tile, porcelain tile, grey walls, porcelain floors, grey floor and wallpaper.

Photo of a small contemporary powder room in Sacramento with grey cabinets, a one-piece toilet, gray tile, white walls, an undermount sink, engineered quartz benchtops, beige floor, green benchtops, a floating vanity and exposed beam.

Floating vanity with vessel sink. Genuine stone wall and wallpaper. Plumbing in polished nickel. Pendants hang from ceiling but additional light is Shulter mirror. Under Cabinet lighting reflects this beautiful marble floor and solid walnut cabinet.
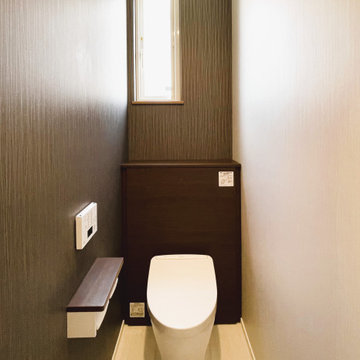
This is an example of a small contemporary powder room in Fukuoka with a one-piece toilet, brown walls, beige floor, wallpaper and wallpaper.

Bagno ospiti con doccia a filo pavimento, rivestimento in blu opaco e a contrasto mobile lavabo in falegnameria color corallo
Inspiration for a contemporary powder room in Naples with flat-panel cabinets, orange cabinets, a wall-mount toilet, blue tile, porcelain tile, blue walls, porcelain floors, a trough sink, quartzite benchtops, beige floor, white benchtops, a floating vanity and recessed.
Inspiration for a contemporary powder room in Naples with flat-panel cabinets, orange cabinets, a wall-mount toilet, blue tile, porcelain tile, blue walls, porcelain floors, a trough sink, quartzite benchtops, beige floor, white benchtops, a floating vanity and recessed.
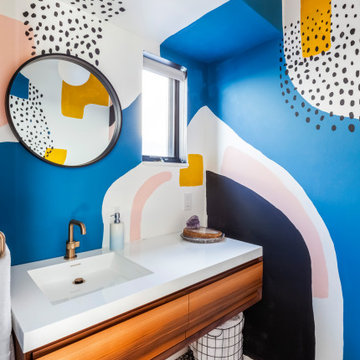
Design ideas for a small contemporary powder room in New York with flat-panel cabinets, medium wood cabinets, multi-coloured walls, an integrated sink, multi-coloured floor, white benchtops, a floating vanity, wallpaper and wallpaper.
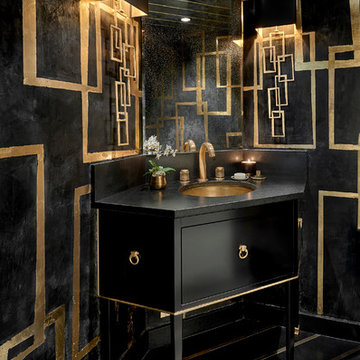
Stunning black and gold powder room
Tony Soluri Photography
Photo of a mid-sized contemporary powder room in Chicago with flat-panel cabinets, black cabinets, a two-piece toilet, black walls, porcelain floors, an undermount sink, quartzite benchtops, black floor, black benchtops, a built-in vanity, wallpaper and wallpaper.
Photo of a mid-sized contemporary powder room in Chicago with flat-panel cabinets, black cabinets, a two-piece toilet, black walls, porcelain floors, an undermount sink, quartzite benchtops, black floor, black benchtops, a built-in vanity, wallpaper and wallpaper.

This gem of a home was designed by homeowner/architect Eric Vollmer. It is nestled in a traditional neighborhood with a deep yard and views to the east and west. Strategic window placement captures light and frames views while providing privacy from the next door neighbors. The second floor maximizes the volumes created by the roofline in vaulted spaces and loft areas. Four skylights illuminate the ‘Nordic Modern’ finishes and bring daylight deep into the house and the stairwell with interior openings that frame connections between the spaces. The skylights are also operable with remote controls and blinds to control heat, light and air supply.
Unique details abound! Metal details in the railings and door jambs, a paneled door flush in a paneled wall, flared openings. Floating shelves and flush transitions. The main bathroom has a ‘wet room’ with the tub tucked under a skylight enclosed with the shower.
This is a Structural Insulated Panel home with closed cell foam insulation in the roof cavity. The on-demand water heater does double duty providing hot water as well as heat to the home via a high velocity duct and HRV system.
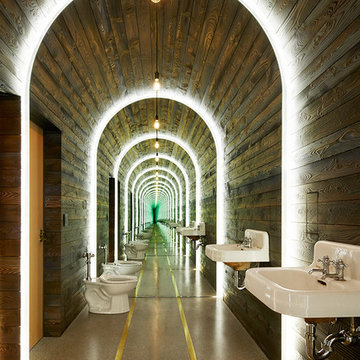
This statement powder room is the only windowless room in the Riverbend residence. The room reads as a tunnel: arched full-length mirrors indefinitely reflect the brass railroad tracks set in the floor, creating a dramatic trompe l’oeil tunnel effect.
Residential architecture and interior design by CLB in Jackson, Wyoming – Bozeman, Montana.
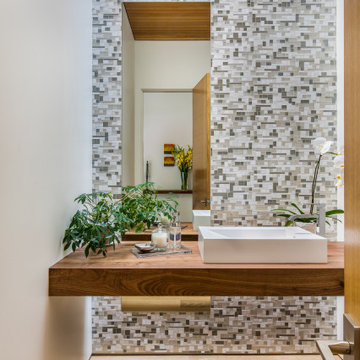
Design ideas for a contemporary powder room in Portland with open cabinets, medium wood cabinets, gray tile, mosaic tile, white walls, light hardwood floors, a vessel sink, wood benchtops, a floating vanity and vaulted.
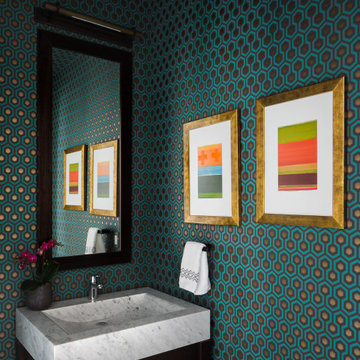
Photo of a contemporary powder room in Boston with open cabinets, dark wood cabinets, multi-coloured walls, a console sink, a freestanding vanity, wallpaper and wallpaper.
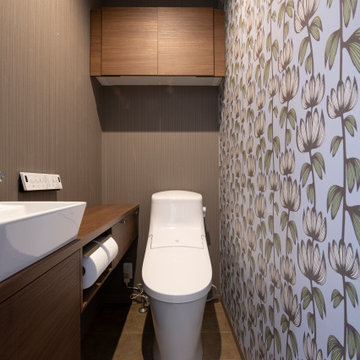
Photo of a small contemporary powder room in Other with a one-piece toilet, grey walls, porcelain floors, black floor, wallpaper and wallpaper.
All Ceiling Designs Contemporary Powder Room Design Ideas
1